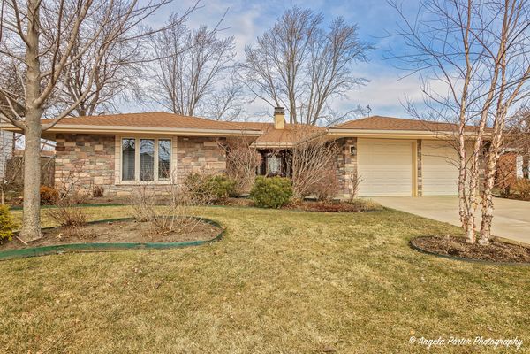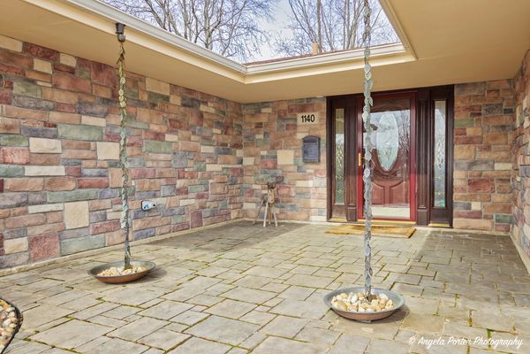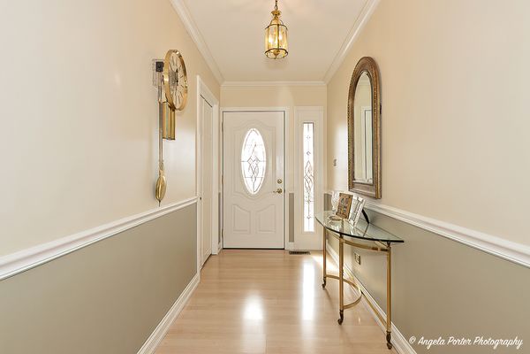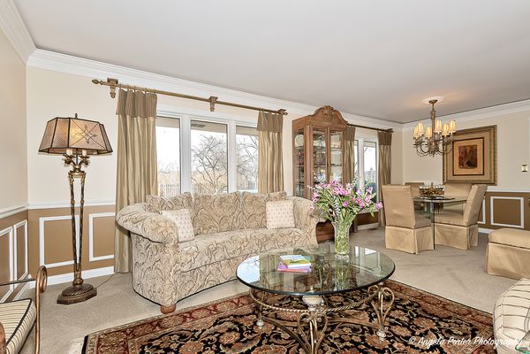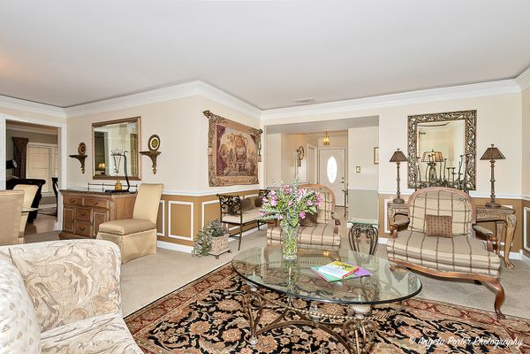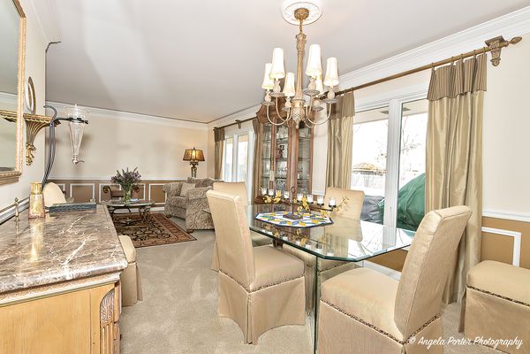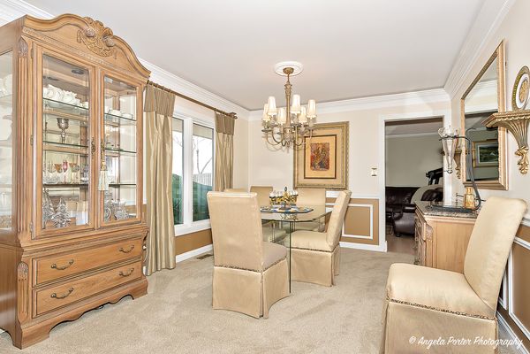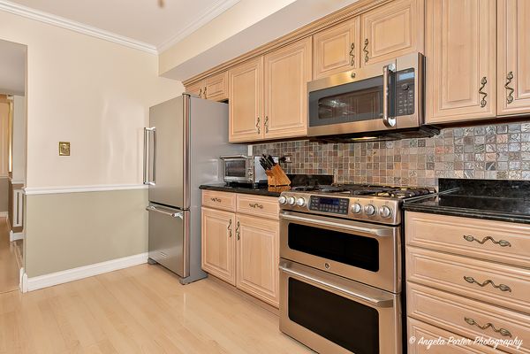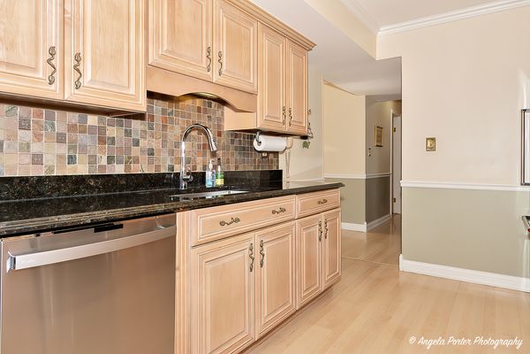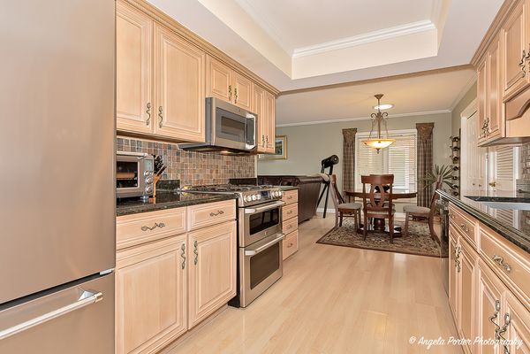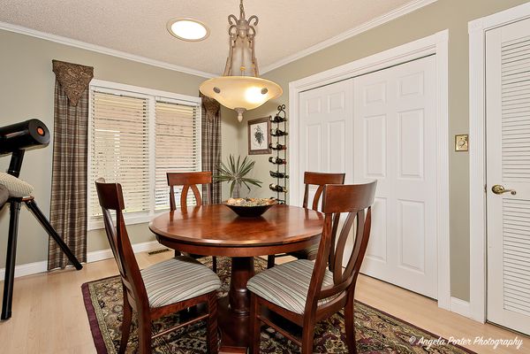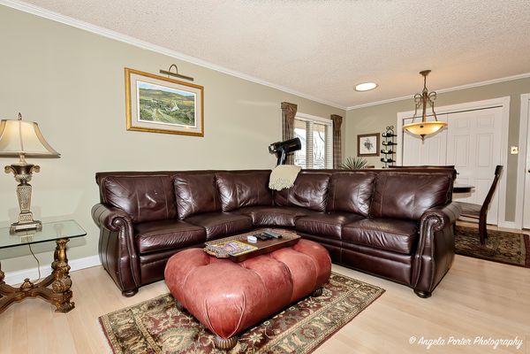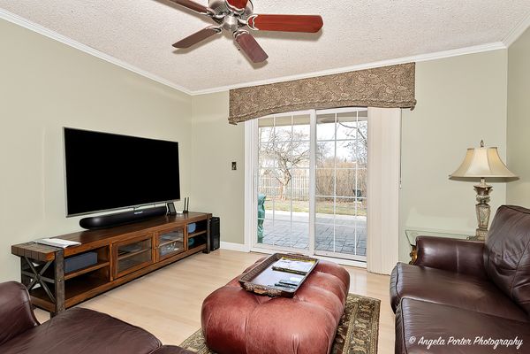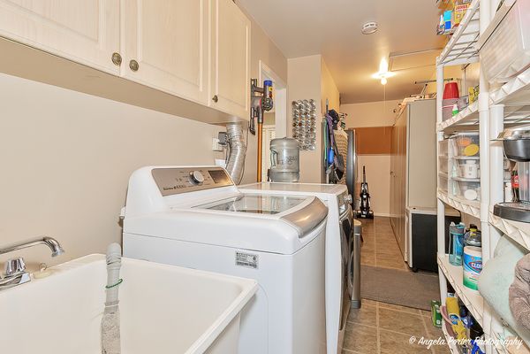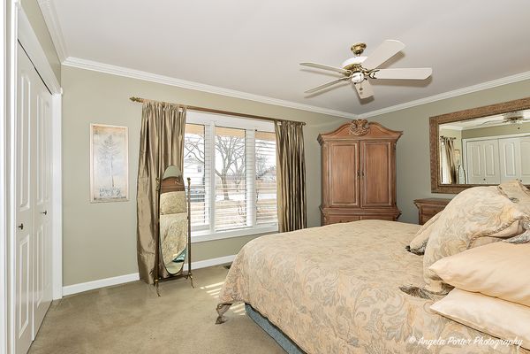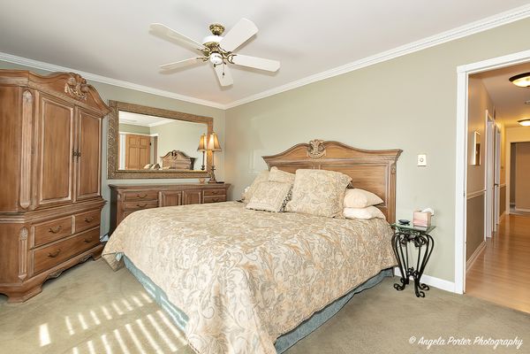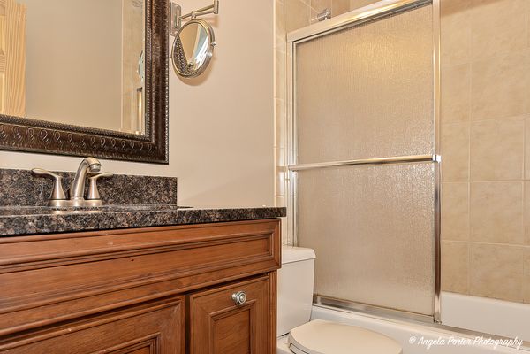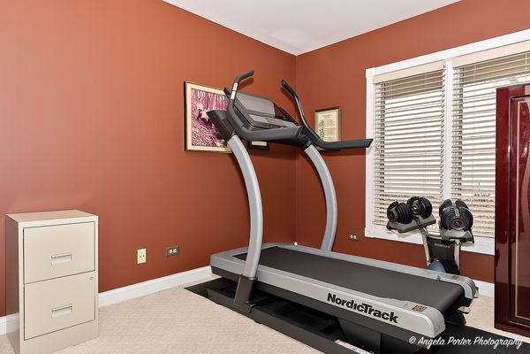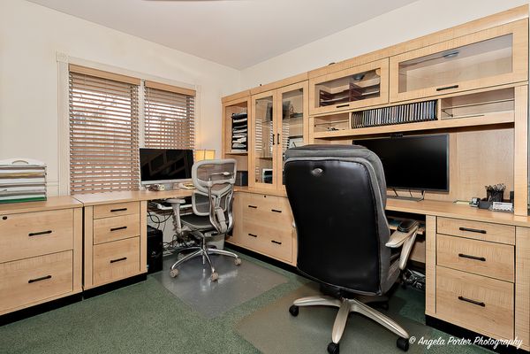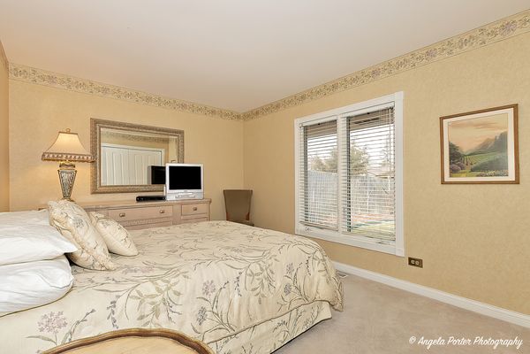1140 Hassell Road
Hoffman Estates, IL
60169
About this home
Stepping inside the foyer of this well maintained 4-bedroom 2-bath U-shaped ranch and you are greeted by a lovely living room and a formal dining room with recessed lighting, impressive crown moldings, wainscoting, and custom window coverings. The kitchen does not disappoint! Granite countertops over quality, elegant cabinetry with pull out drawers. Unique back splash with a large sink with pull-down faucet, and GE stainless steel appliances including a 5-burner gas range with double ovens complete the package! Next to the kitchen is an informal dining area that can accommodate a large table along with a cozy family room and sliding doors overlooking the large stamped concrete patio and stunning back yard. Both bathrooms have been beautifully remodeled! The large laundry room features lots of extra storage, large capacity washer/dryer stay, and access to a two-car garage that has been completely paneled with lots of lighting and shelving. The second refrigerator in the garage is included. Furnace and A/C are less than 2 years old! The outside of the home is also stunning! The front of the home is covered in stone with a paver porch and gorgeous landscaping. The colored concrete sidewalk leads to your backyard oasis with mature trees, hundreds of perennial plants, and a tall cedar fence creating a refreshing retreat to savor your morning coffee or unwind in the evenings. A Hunter irrigation system installed throughout the property will conveniently keep your grass green all summer. Don't miss the storage shed hidden on the side of the house! The neighborhood offers many amenities, including grade school, middle school, and high school all within walking distance. There are three parks, as well as numerous health clubs, swimming pools, pickle ball courts, and golf courses nearby! To round things off you have close access to the interstate, Metra, and some of the best shopping and dining in the northwest suburbs. Love where you live!
