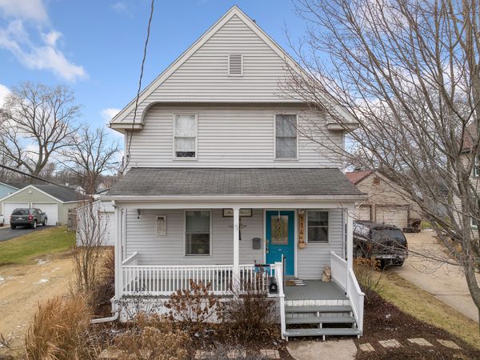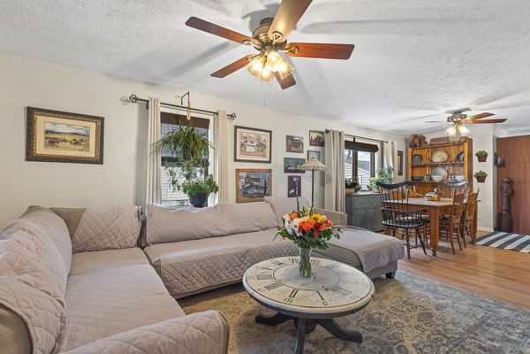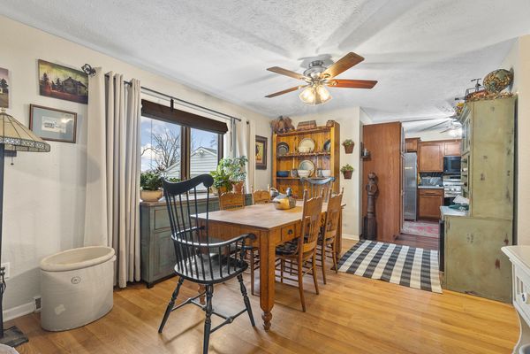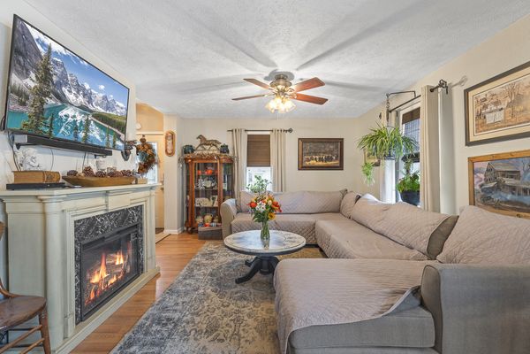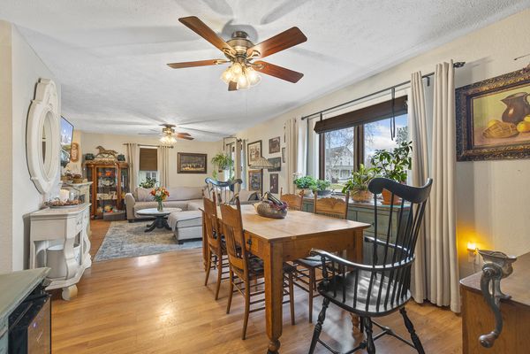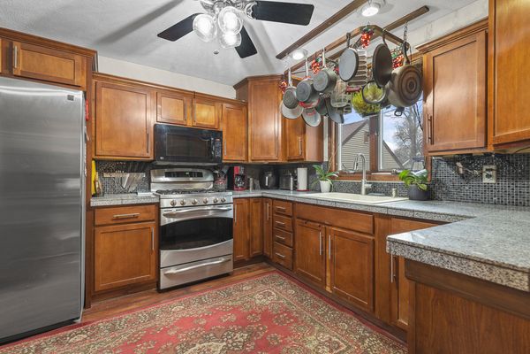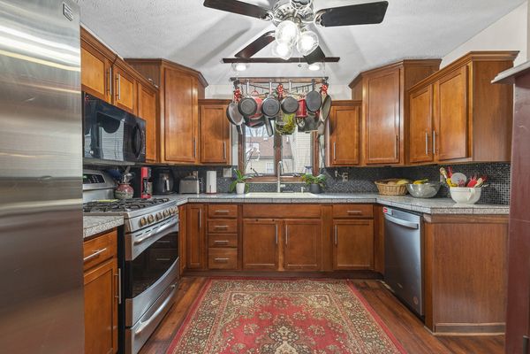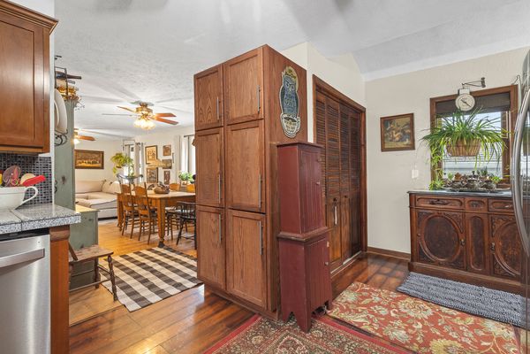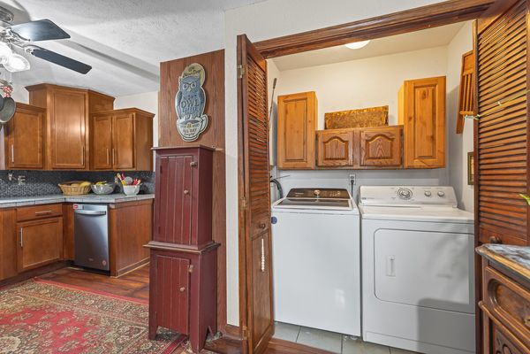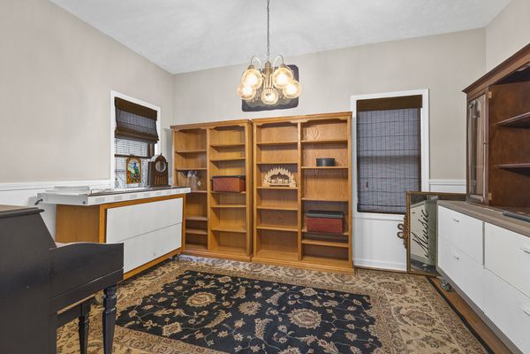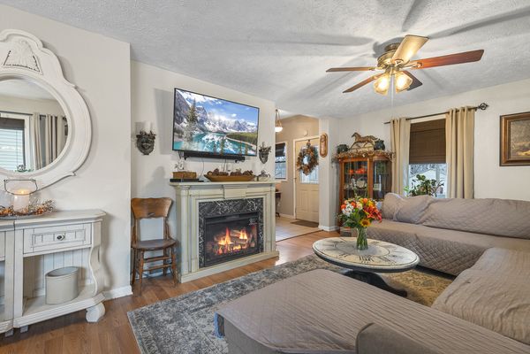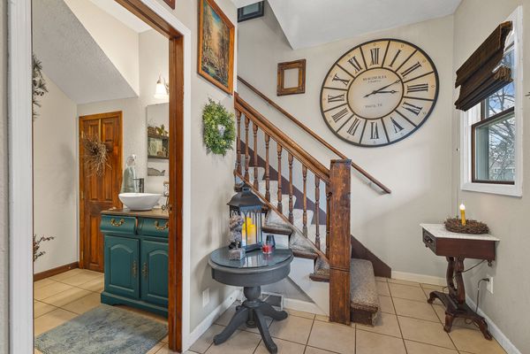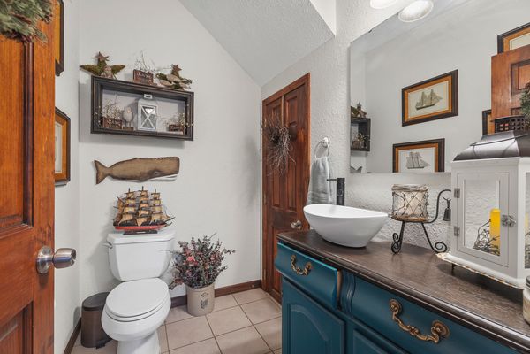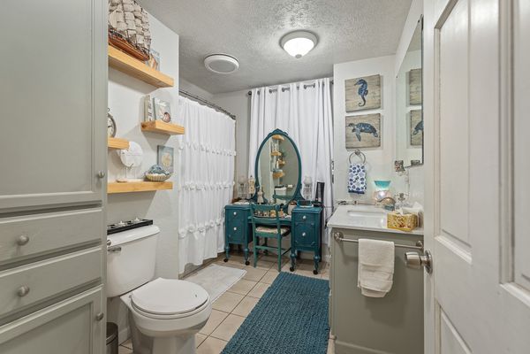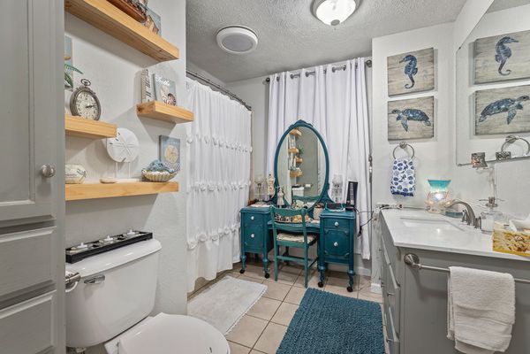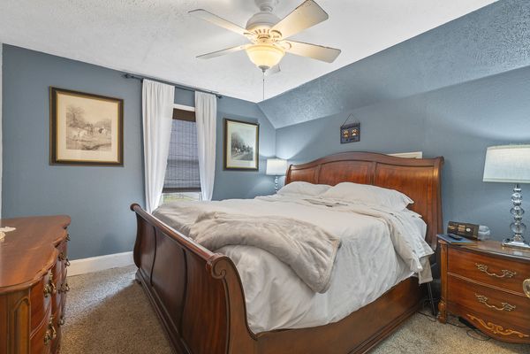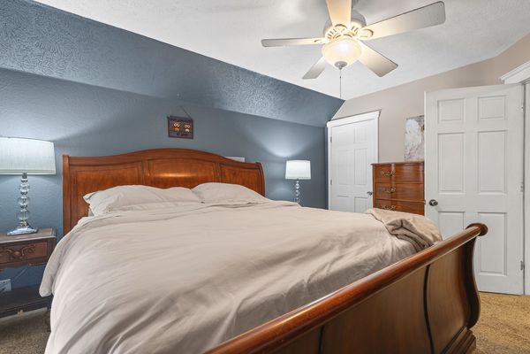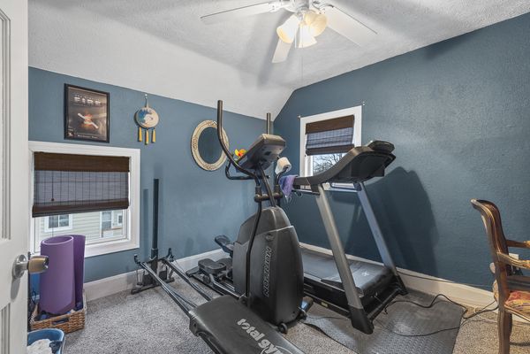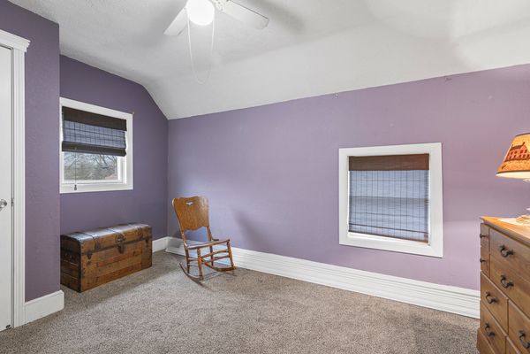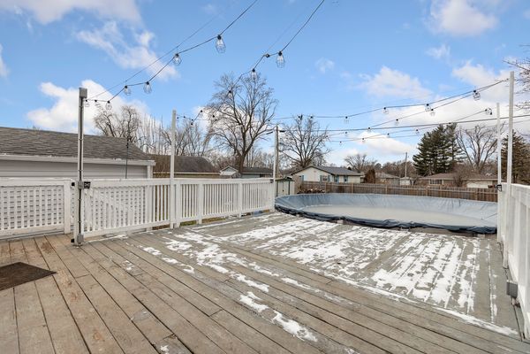114 S 8th Street
South Beloit, IL
61080
About this home
Welcome to this delightful 3-bedroom, 1.5-bathroom home that exudes charm and character at every turn. Nestled in a quiet neighborhood right below the WI-IL state line, this residence has been meticulously maintained, offering a warm and inviting atmosphere for its lucky occupants. Step inside to discover a tastefully designed interior where each room tells a story of comfort and style. The heart of the home lies in the spacious living room, adorned with large windows that allow natural light to cascade throughout. The dark laminate floors add a touch of elegance, complementing the neutral color palette that creates a serene ambiance. The kitchen boasts modern appliances, ample counter space, and charming cabinetry. A designated dining area makes family meals a joy, providing the perfect space to create lasting memories. The three bedrooms are located on the upper level, each offering a cozy retreat for rest and relaxation. The full bathroom features contemporary fixtures designed for functionality, providing a perfect spot to begin your daily routines. Stepping outside, the backyard can be a true oasis. In the summer months, a large deck allows you to unwind in the sunshine, while an above-ground pool invites you to cool off on warm summer days. Patio lights strung above create a magical atmosphere in the evenings, perfect for entertaining or simply enjoying a quiet night under the stars. The fenced-in yard ensures privacy and security, making it an ideal space for children and pets to play freely. This home is awaiting its next owners to cherish and care for it the way it has been for the past years. Be sure to schedule your showing today before this one is swept up!
