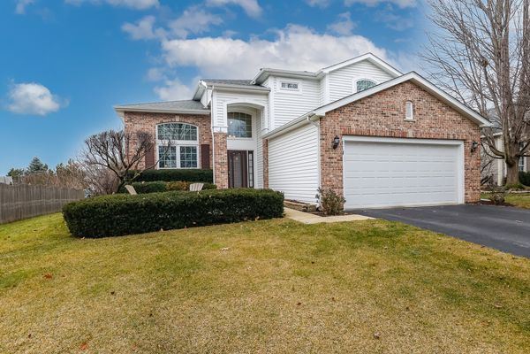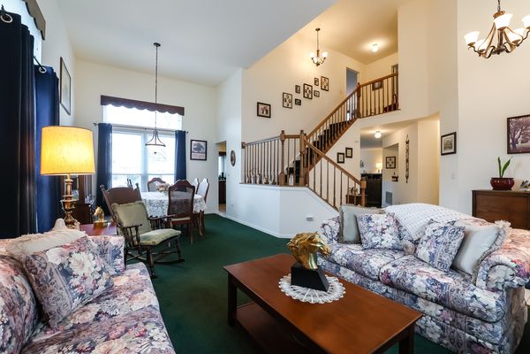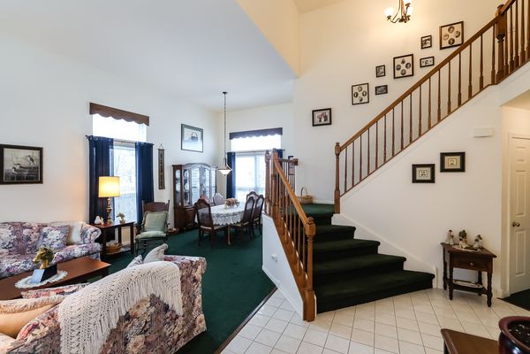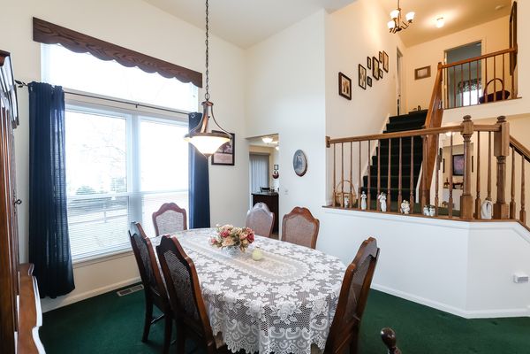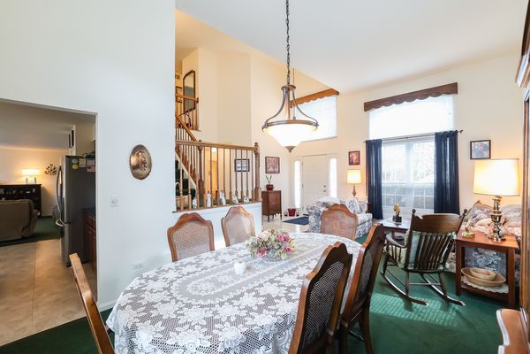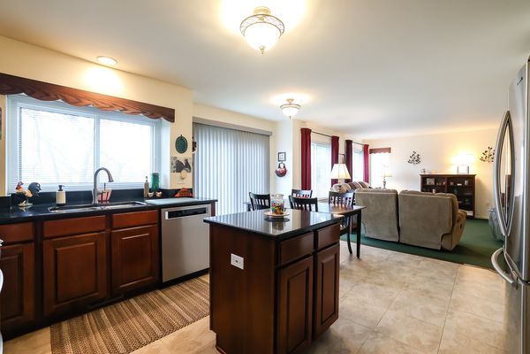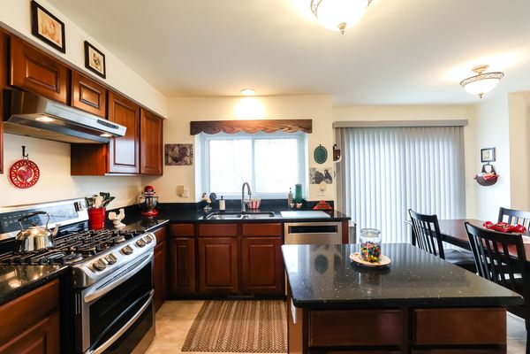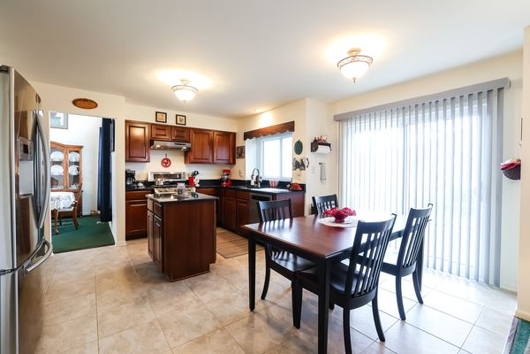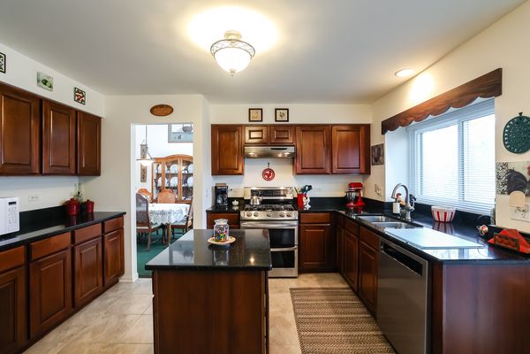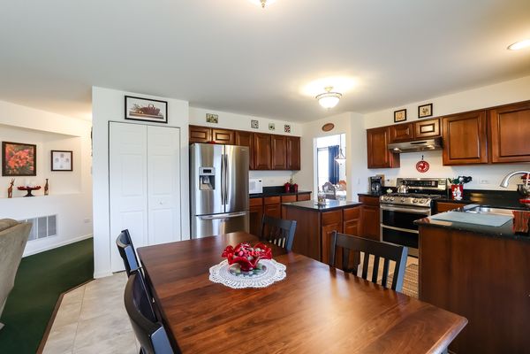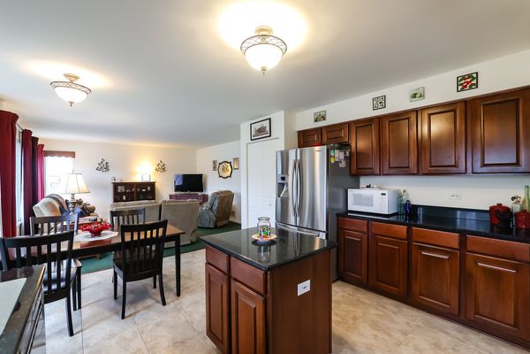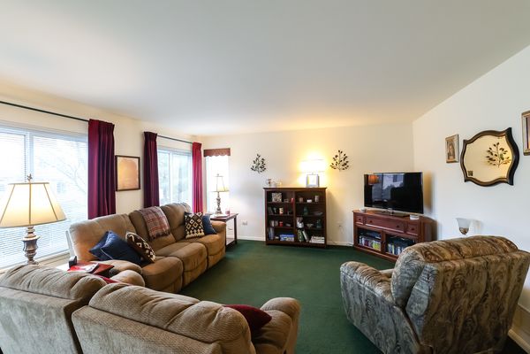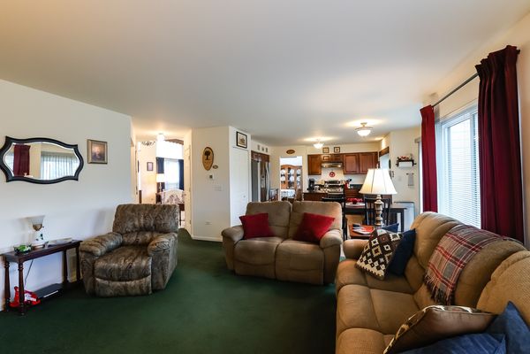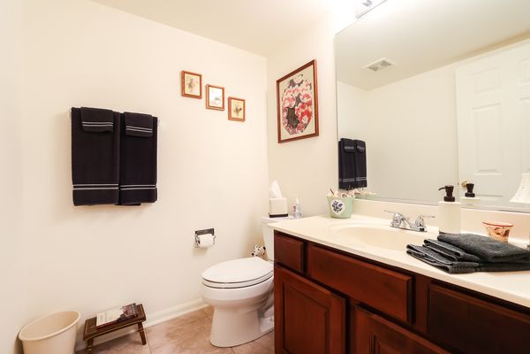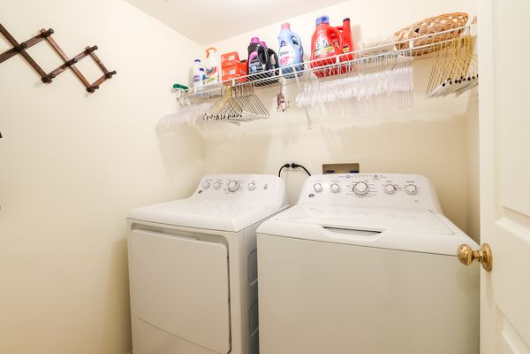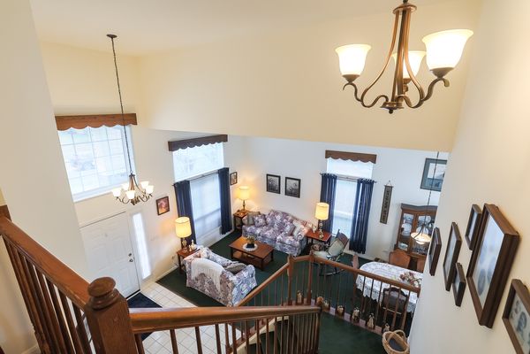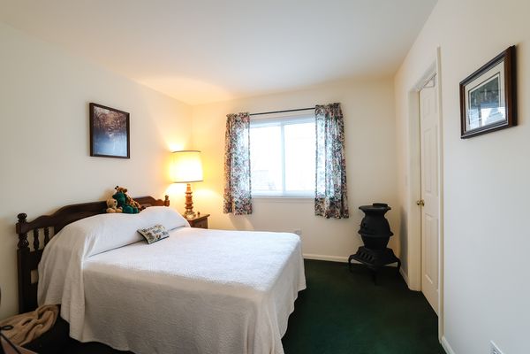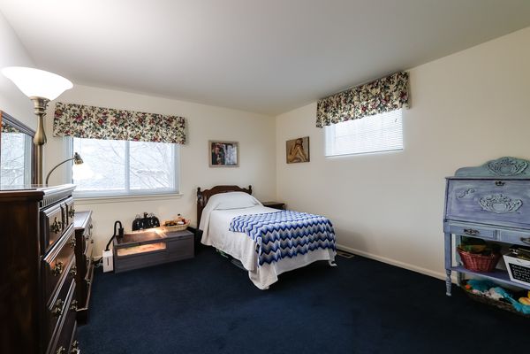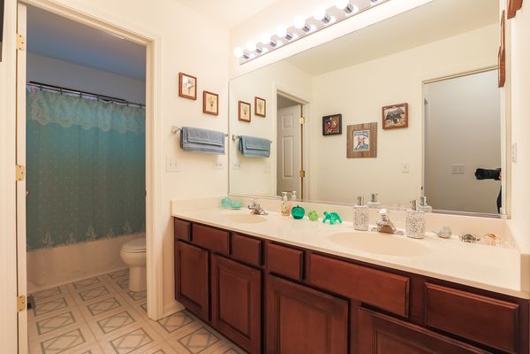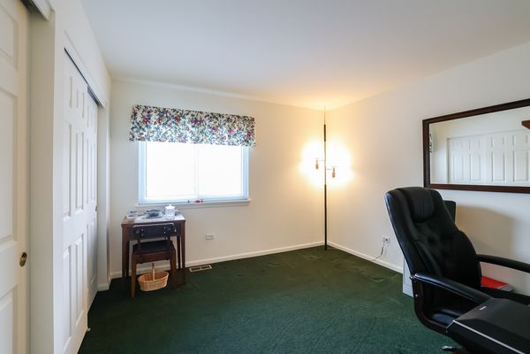114 Periwinkle Lane
Bolingbrook, IL
60490
About this home
Welcome to this Beautiful 2 story home that incorporates a contemporary flair to a traditional home design - presented in Grand splendor. 4 Bedrooms, 2.5 Baths, Full Bsmt too! From the loft ceilings that greet you upon entry, enjoy the 2-story staircase, the open design of the adjoining - Gormet Kitchen, Breakfast & Family rooms. Kitchen equipped w/Center Island Prep Counter - Granite Countertops - Top Line Stainless Steel appliances - Stove/Range Hood, Dishwasher - all which stay along w/Washer & Dryer. Main floor bedroom (or use as an Office) Separate Main Floor Laundry, Full Basement. Home faces East which means the home receives plenty of bright sunshine throughout the year with 8 Ft windows in the Living room. Home borders Naperville making it convenient and close to Shopping/schools, dining of all types, major roadways too! Did we mention - District 204 School District!
