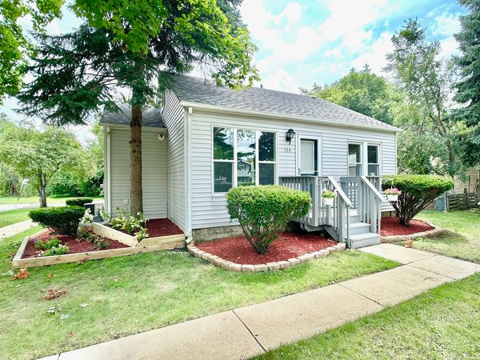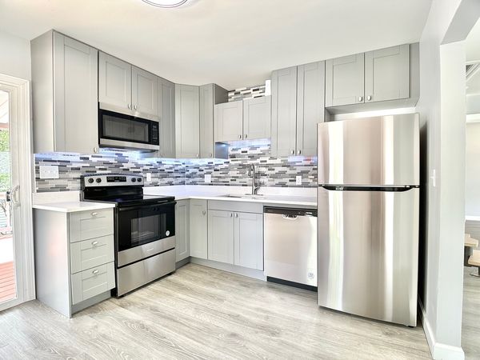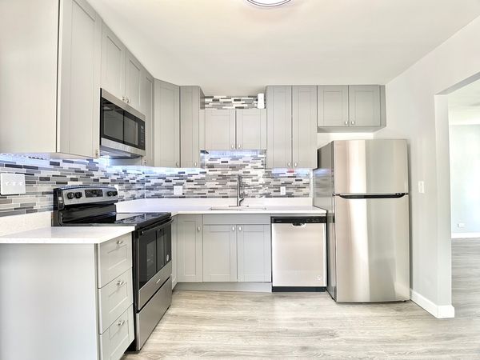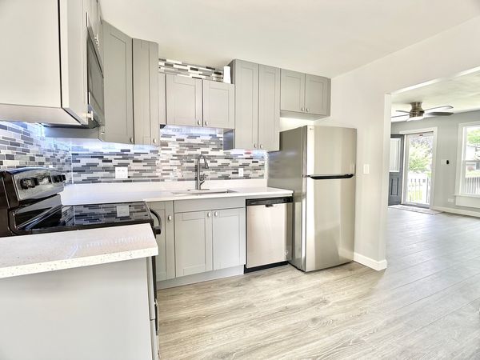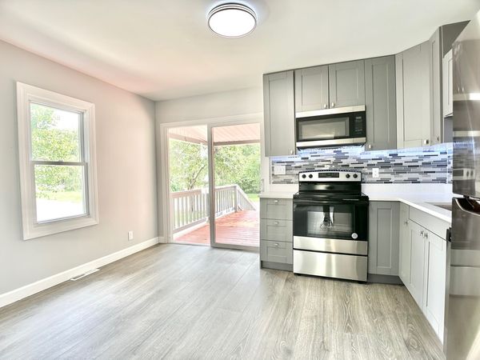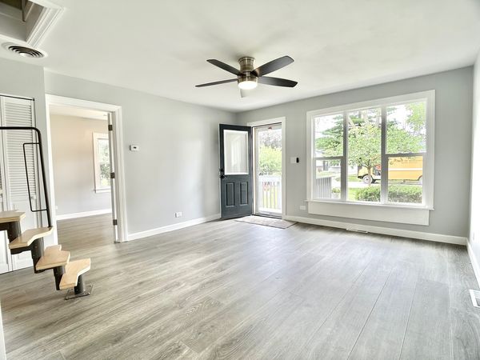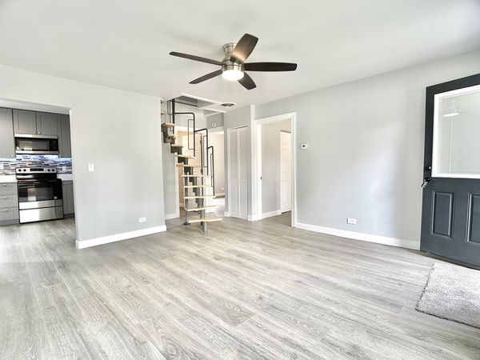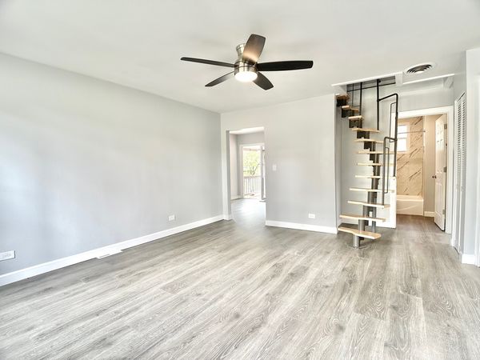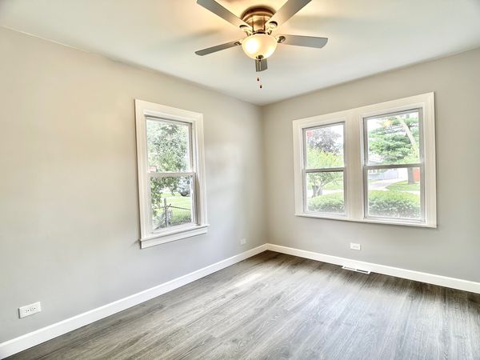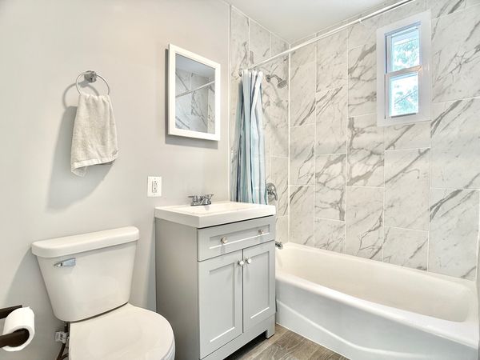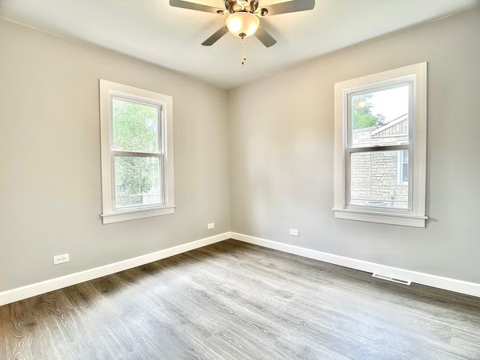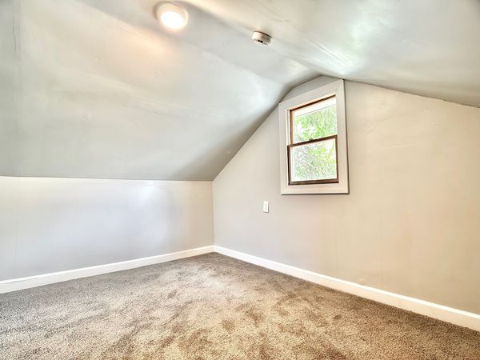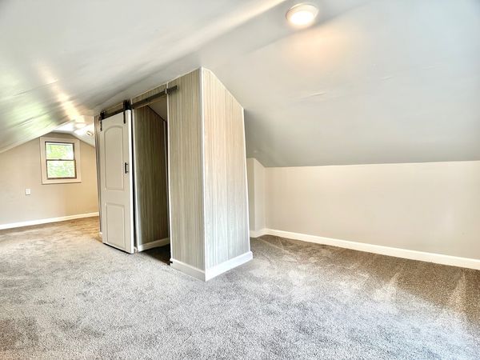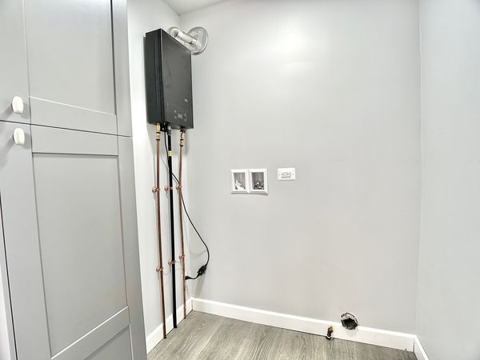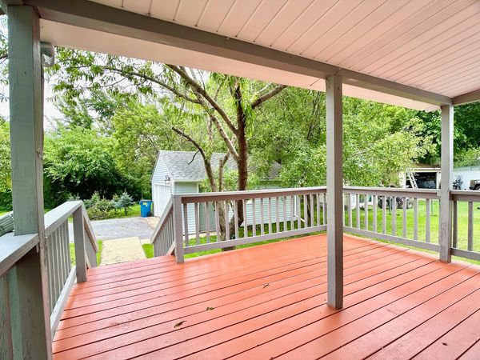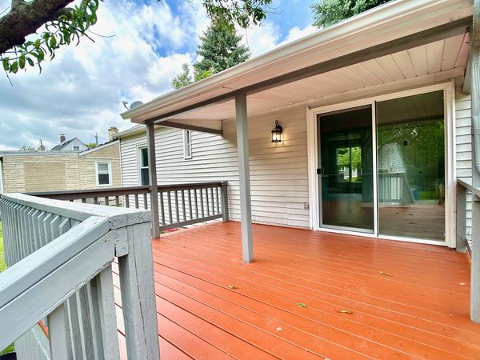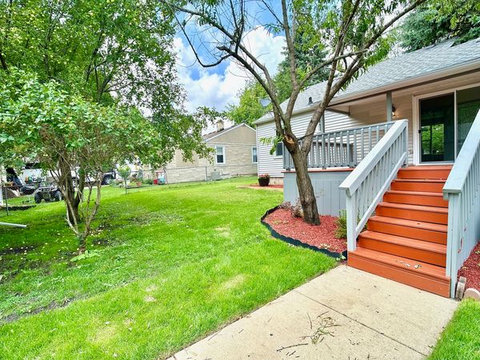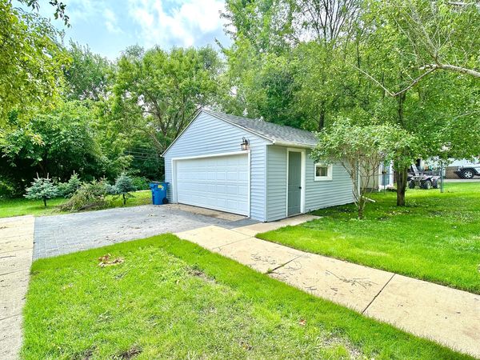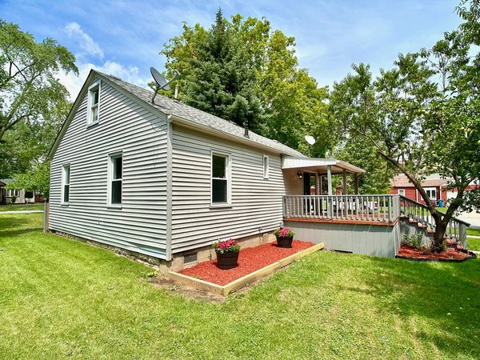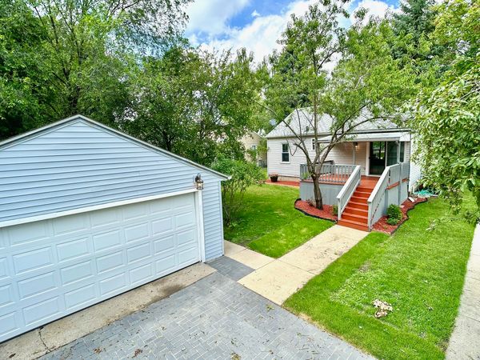114 E Crest Avenue
Bensenville, IL
60106
About this home
Discover this exceptional fully rehabbed home situated on a private corner lot. This residence offers 3 bedrooms-2 on the main floor and 1 upstairs-and 1 full bathroom. The meticulously updated kitchen showcases granite countertops, stainless steel appliances, a stylish backsplash, and 42-inch cabinets. A sliding door from the kitchen opens to a spacious private deck, perfect for enjoying serene views of the creek and greenery. Step into the living room, featuring a new picture window, ceiling fan, and a modern modular staircase. The main floor is adorned with new laminate flooring, complemented by new baseboards and window casings. The electrical system has been fully upgraded with new switches and receptacles, and the home includes new interior and exterior doors, fresh paint, a tankless water heater, and contemporary light fixtures. The main floor hosts two generous bedrooms, each equipped with ceiling fans and laminate flooring. The bathroom is beautifully updated with new fixtures and wall tiles. Upstairs, you'll find a private bedroom with cozy carpeting. The exterior of the home boasts new deck boards and stain on the rear deck, attractive landscaping, new vinyl siding on the garage, a new overhead garage door, and a newly installed brick paver driveway. This prime location offers convenient access to restaurants, shopping, expressways, and more. Don't miss the opportunity to make this stunning, fully renovated home your own!
