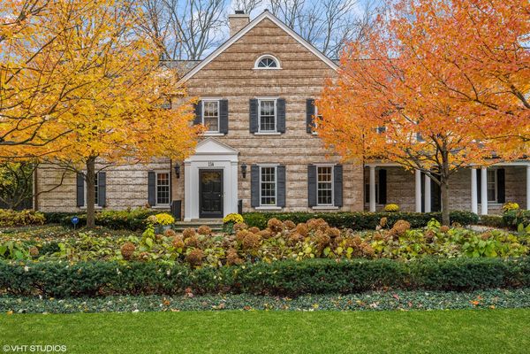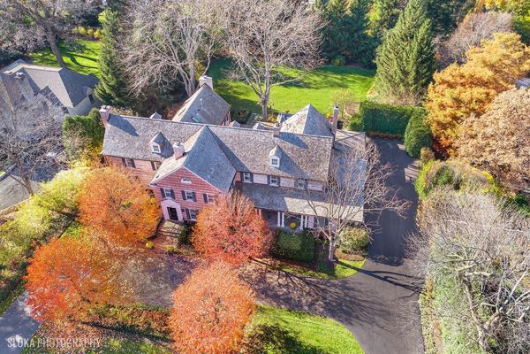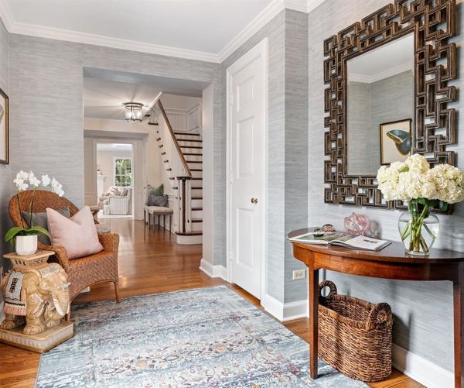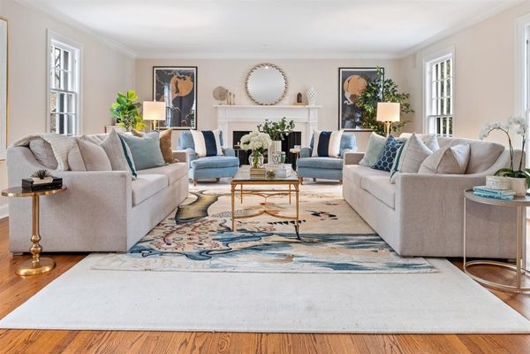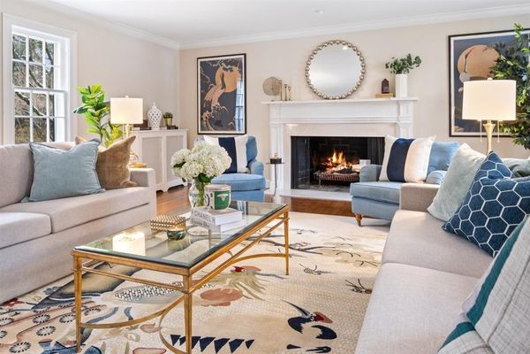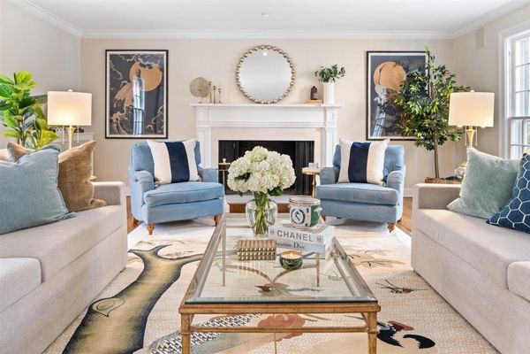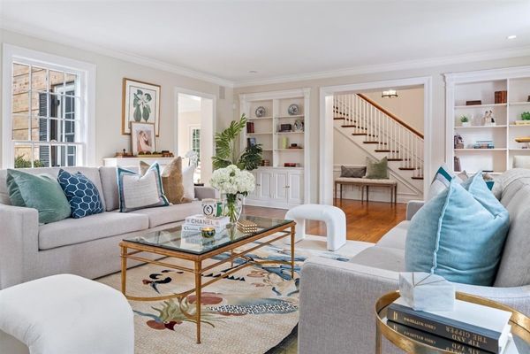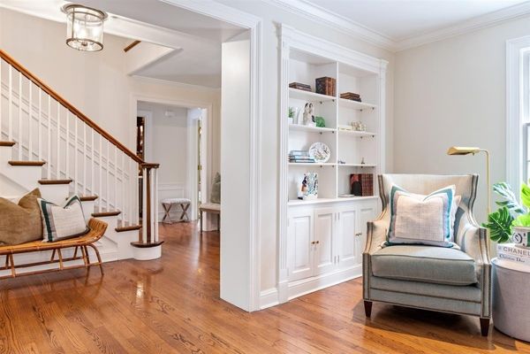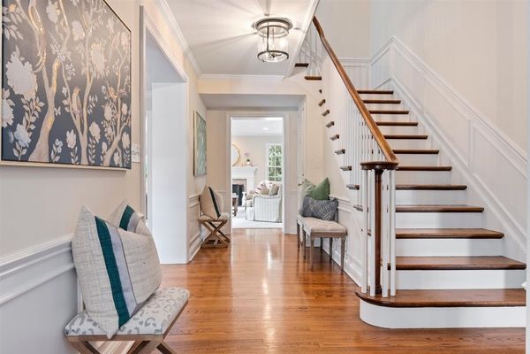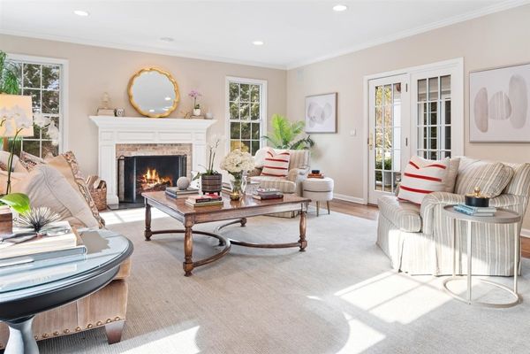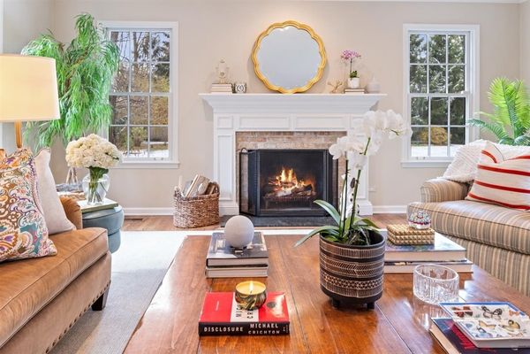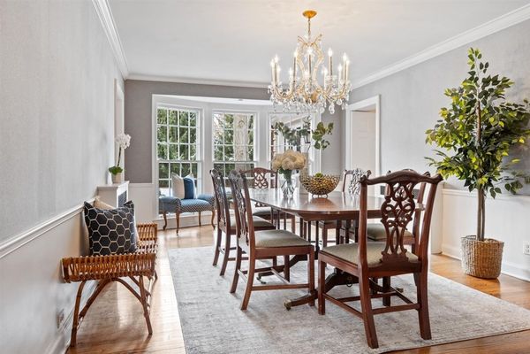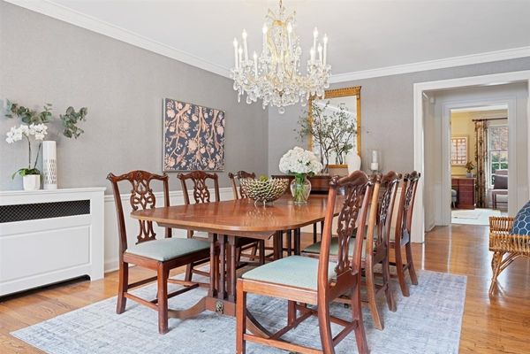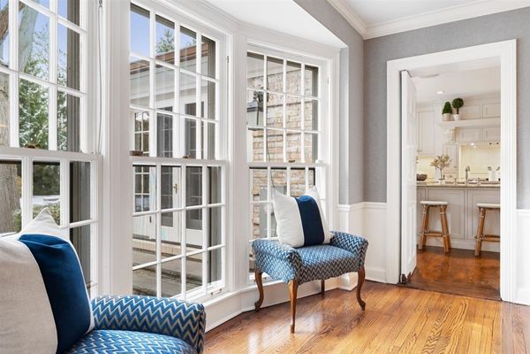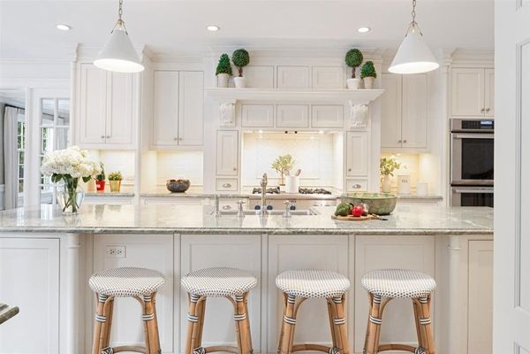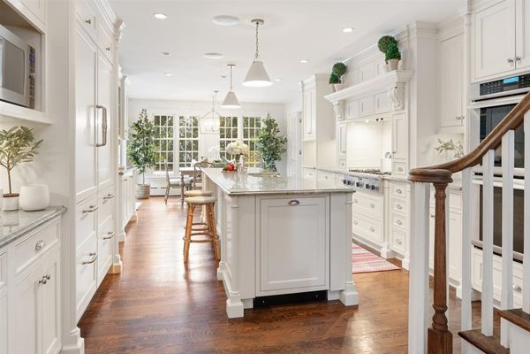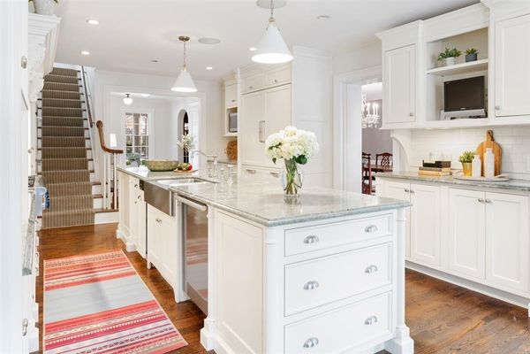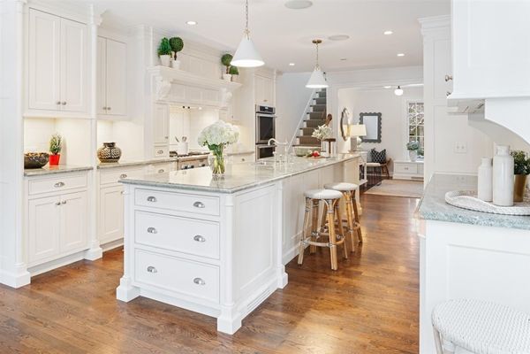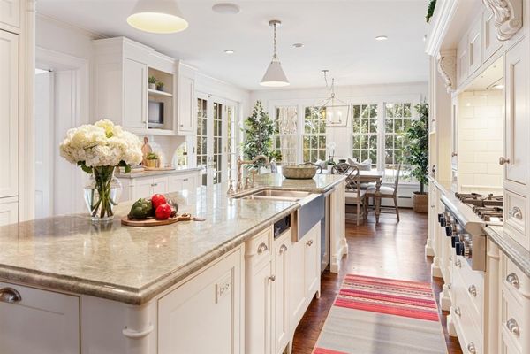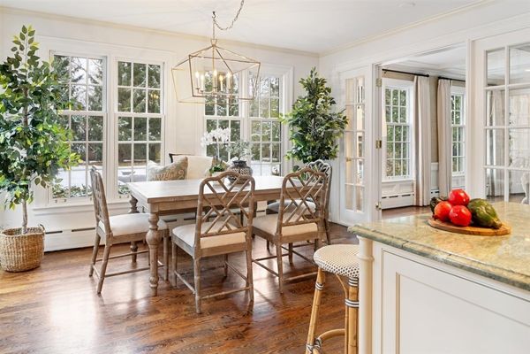114 De Windt Road
Winnetka, IL
60093
About this home
2024 new beginnings with this 2024 newly finished revamp married with the undeniable eye-catching curb appeal making 114 De Windt simply one of the most beautiful homes in Winnetka. East Coast inspired, architecturally divine with a perfect whitewashed brick exterior centered by a classic black door entrance accented with a stoic white pillared extension dual entrance. The C shaped driveway sets up a picture-perfect view of this classic beauty with gorgeous maturely landscaped grounds that magnificently change with each season. But now the interior of this classic 6 bed home has just been elevated to a new level of beauty with a fab revamping to complete the whole package set on a divine & rare .75 of an acre. Farrow & Ball paint colors, Ralph Lauren & Visual Comfort lighting, Serena Lily accents, and Philips Jeffries wall coverings have brought to life what has always all been here but now a creative vision has been curated so all you have to do is simply MOVE IN! Incredible expansive layout with great room, family room, den, and office all on the first floor and 6 beds on the 2nd floor. Two staircases, two laundry rooms, two double Dutch custom doors for dog lovers, a wine connoisseur's dream with custom butler's pantry boasting a commercial level 4 bottle dispenser, huge wine room w/ additional storage closet & a bonus 2nd mudroom off the back of the home ideal for a pool. 3rd-floor attic with charming finished space is an added bonus for a studio/ huge home office or fun sleepover space for kids and lower level w /rec space and hockey room for all day slap shot practice. This house is the destination to experience comfortable elegance from cooking while talking to family, cozy nights in the den nestled by the fire, escaping chaos away on the 3rd floor to wine tasting with friends, 114 De Windt is that, and everything more. This is storybook North Shore living set on an incredible backdrop of a country vibe winding street transporting you to a truly magical living experience only 19 miles from the city & best yet ... in the ultimate 5-star location minutes to New Trier, Loyola, and town & train.
