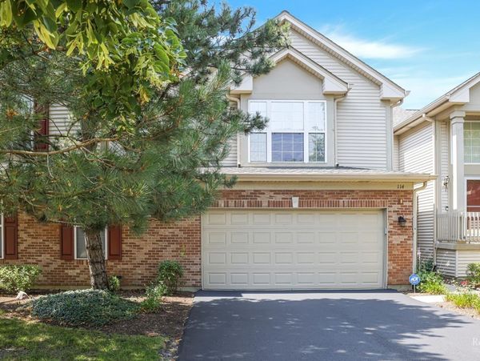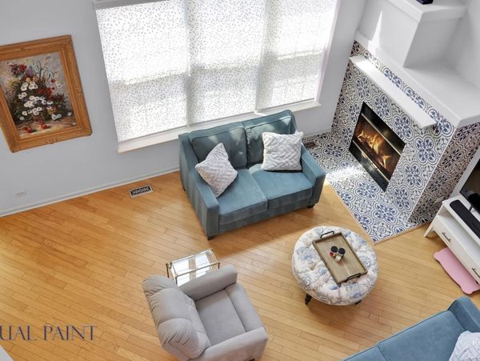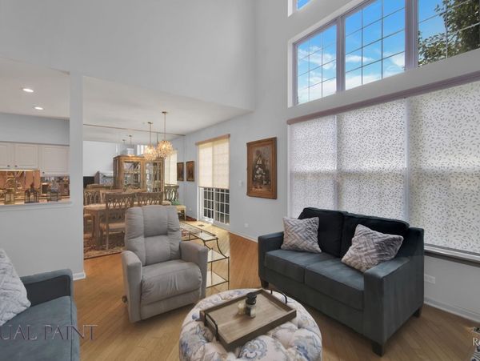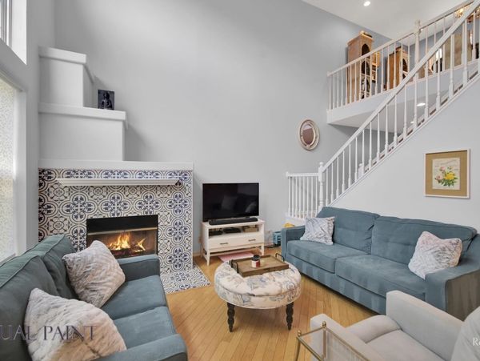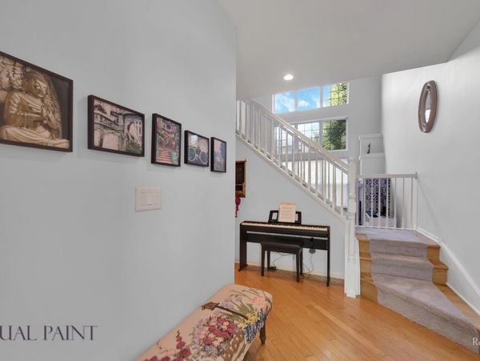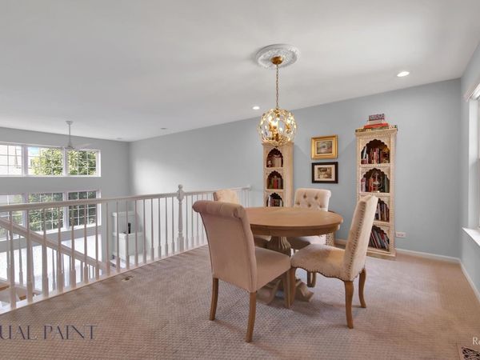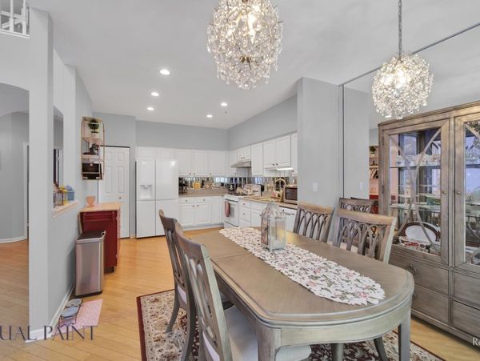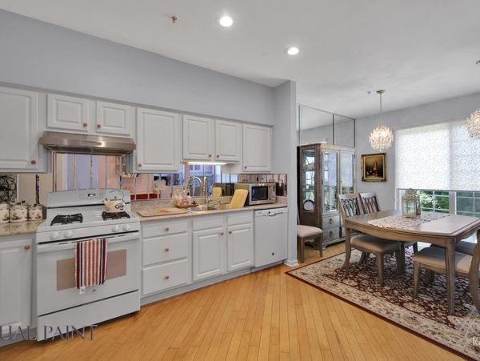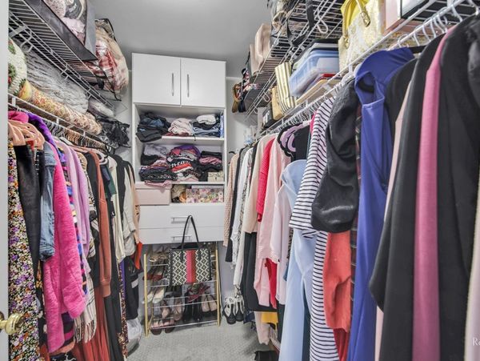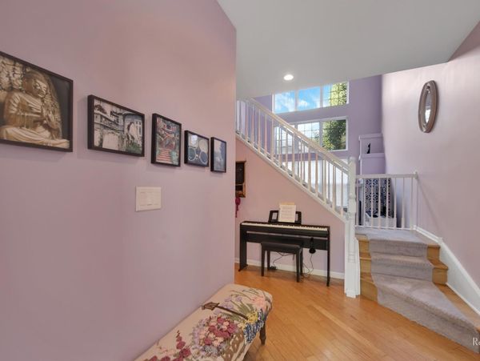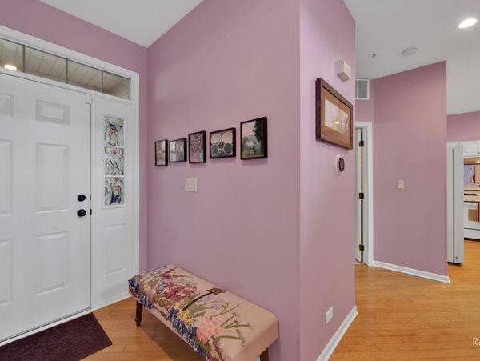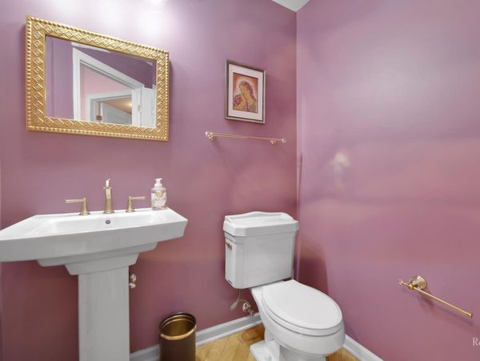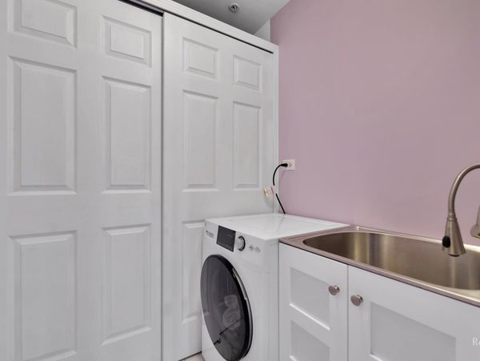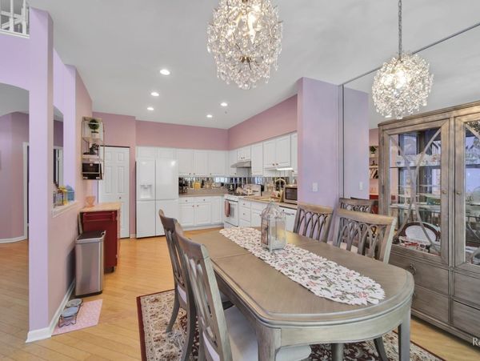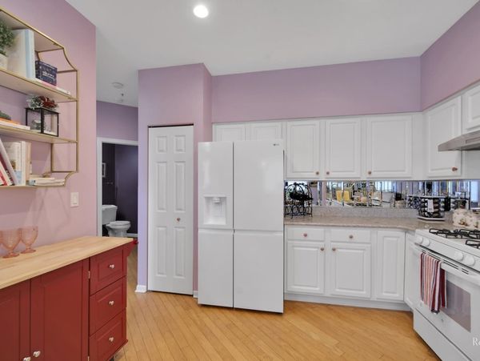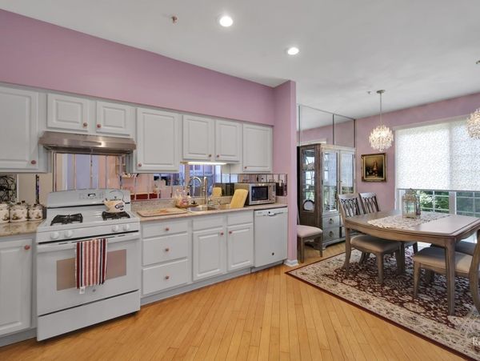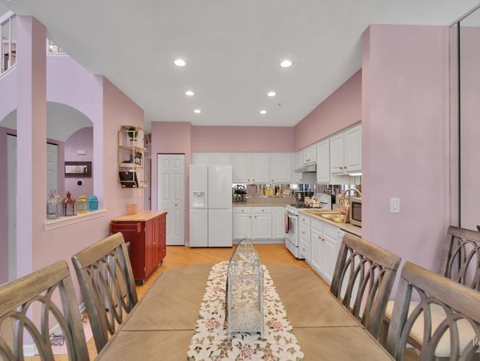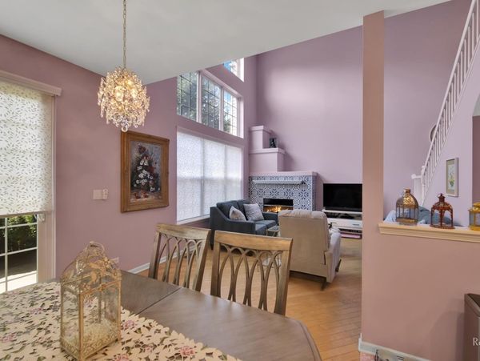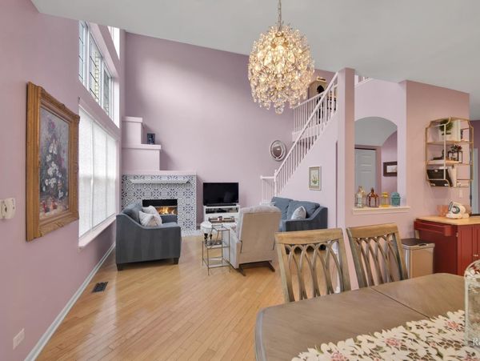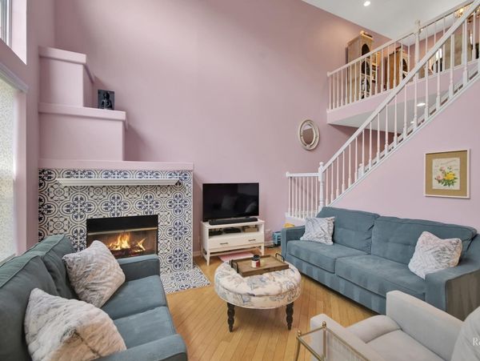114 Commons Court
Wheeling, IL
60090
About this home
NEW RHAB, Spacious & Bright Townhome steps away from a variety of great restaurants and markets in downtown Wheeling. Home is situated in a prime location in subdivison The High-Vaulted ceilings will captivate you as you enter this two story home. The Living room boasts an aboundance of windows, new automatic and elegant roller shades and a newly restructured and re-tiles fireplace. The Sun Drenched living space brings Nature indoors, gorgeous blooming trees Surround your own private patio. White kitchen has a mirrored backsplash brand new white appliances, plentiful pantry and cabinet space. Kitchen flows effortlessly into the dining area where knee wall has been removed, making it one large entertainment area with BRAND NEW sliding glass Doors to Patio. Dramatic staircase leads you to upper-level loft of which the sellers have created into office/ 2nd entertainment area and /workout station. Loft Space, could easily be converted into 3rd Bedroom. Brand New, Primary Suite bathroom with Large Marble and Quartz tiles in separate shower that have gold inlays and recess shower ledges for Shampoo and Toiletries. Spa-like clawfoot soaker tub, double vanity sinks & walk-in closet i addition bedroom is overly spacious reading area. 2nd Bedroom is large with extra deep closet and New Hallway Bathroom. Attached Garage has an abundance of storage, New Epoxy flooring and conveniently enters into mudroom. Mudroom has new Ge Washer Dryer combo unit and convenient sink to wash delicate items even your pets! UPDATES INCLUDE: FURNACE 2018, WATER HEATER 2019, GE White Profile Stove, Dishwasher and Microwave and LG Delux water in the door Fridge all APPLIANCES 2022, (Refrigerator, Freezer, Range, Vent & dishwasher), NEW Powder Room 2022, Ge Washer and Dryer Combination New 2022, and Sink with cabinet for hand washing your delicates or washing your pets! Sliding doors installed to cover furnace area, upgraded Carpet installed in upper level 2022 & NEW CLOSET-ORGANIZATION SYSTEM 2020. Walk to everything location you do not need a car to live here!!! Great Schools, Close to O'Hare Airport & 294 Expressway. Easy Drive to Chicago.
