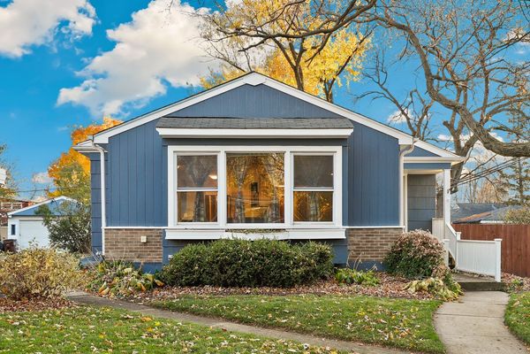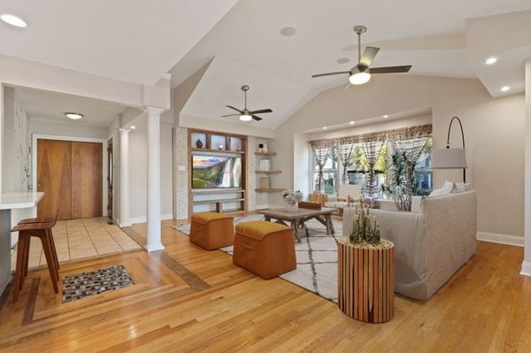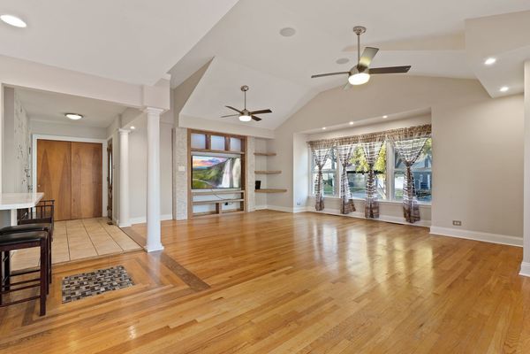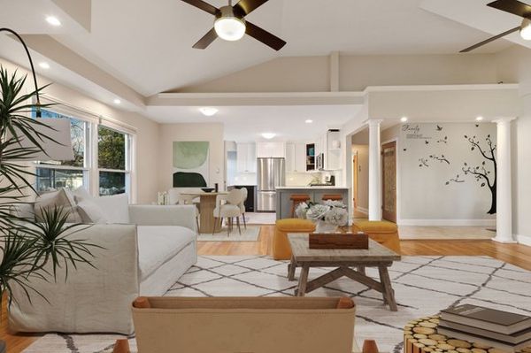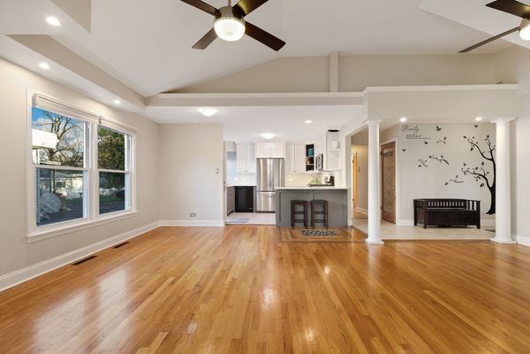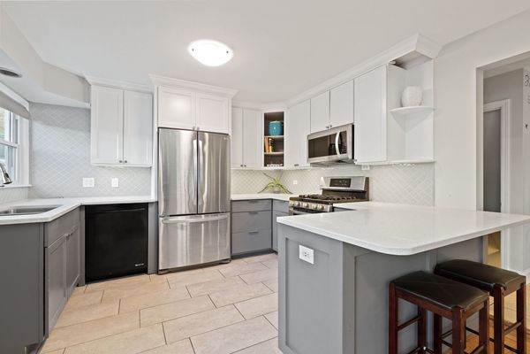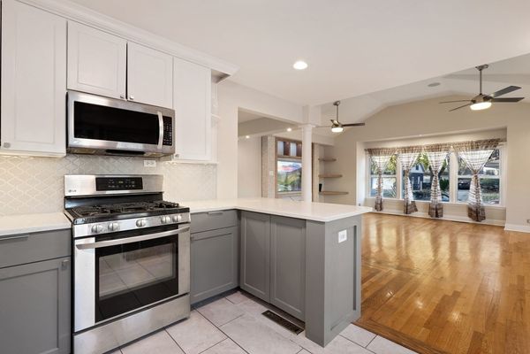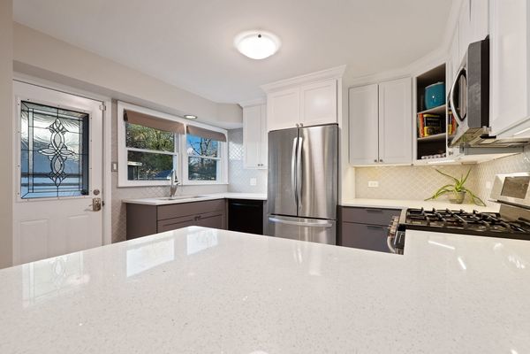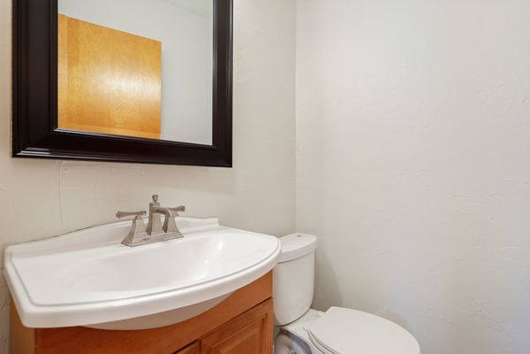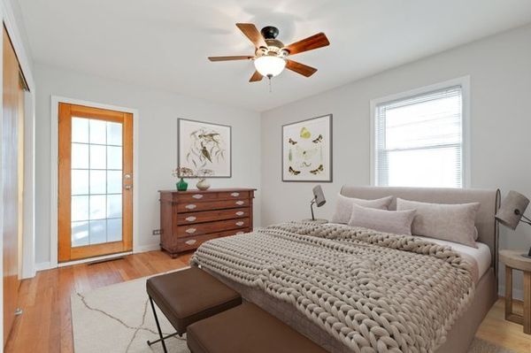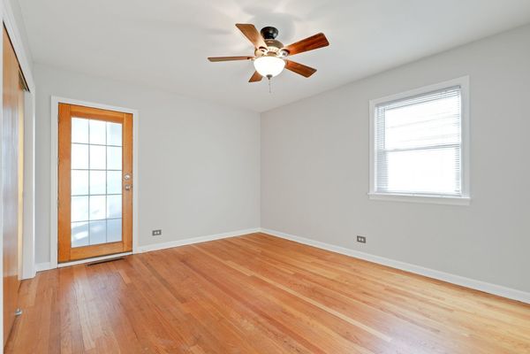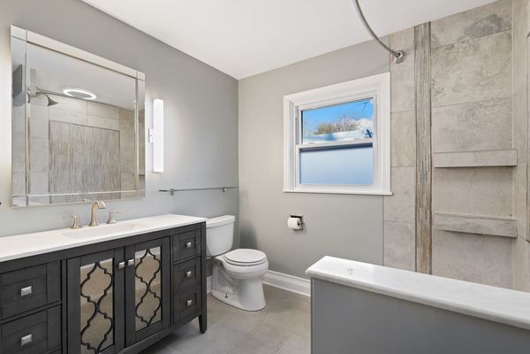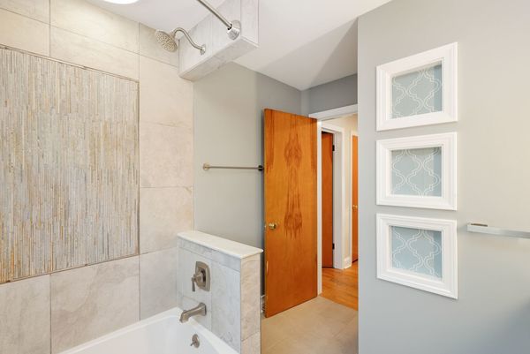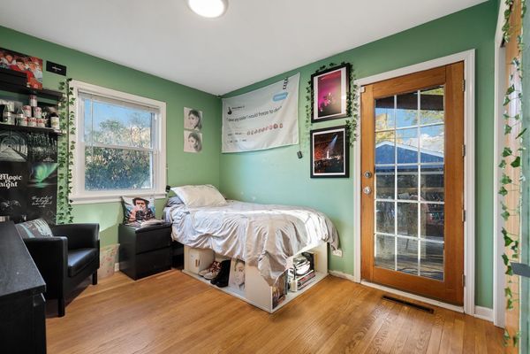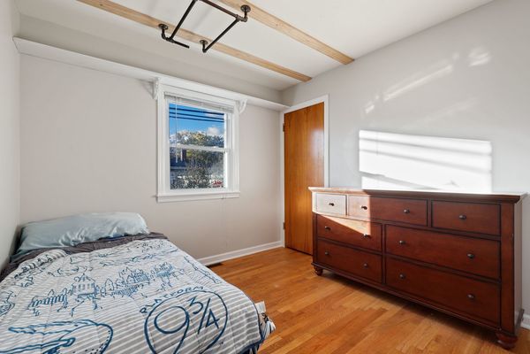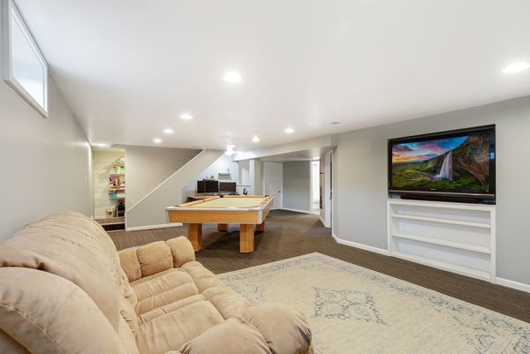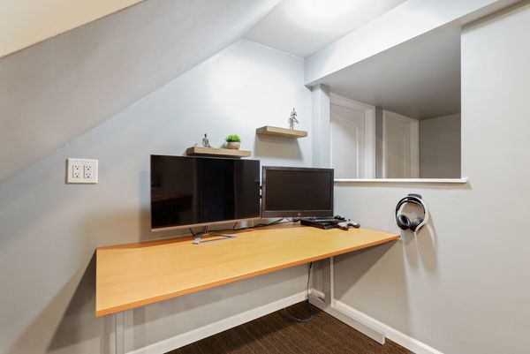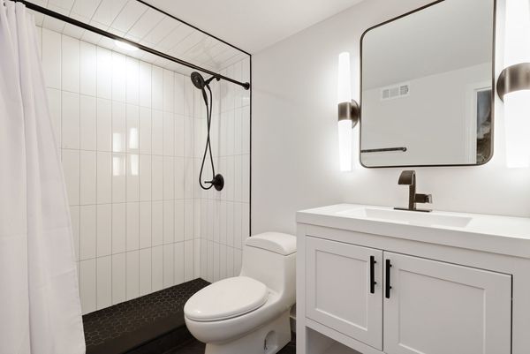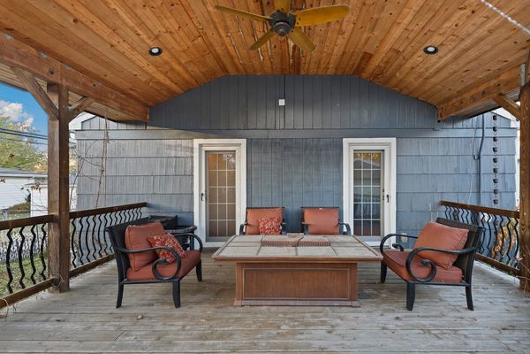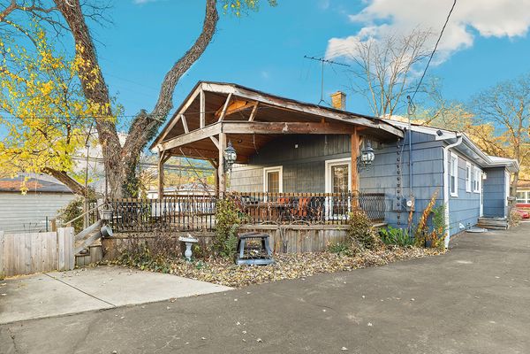1139 Olive Road
Homewood, IL
60430
About this home
Seize the opportunity to own a beautifully updated ranch nestled in the heart of Homewood! Step through the welcoming entry into a open-concept space featuring the living and dining rooms adorned with striking vaulted ceilings, gleaming hardwood floors, and recessed lighting. Unleash your culinary skills in the updated chef's kitchen, boasting ample storage, quartz countertops, a chic tile backsplash, and a serene view of the side yard. Retreat to the expansive primary bedroom, providing access to a spa-inspired full bath. Completing this level are two additional generously sized bedrooms and a convenient half bath. Experience additional living space and storage in the recently finished basement, offering a versatile rec room, another updated full bath, and laundry room. Outside, savor moments of relaxation on the elevated covered deck, overlooking a private yard adorned with a delightful garden yielding grapes, raspberries, blueberries, and a raised garden bed. Perfectly situated, this residence is in proximity to shopping, dining, Lions Park, and schools, with effortless access to the interstate. A preferred lender offers a reduced interest rate for this listing. Make this remarkable property yours to create the home of your dreams in an unbeatable location!
