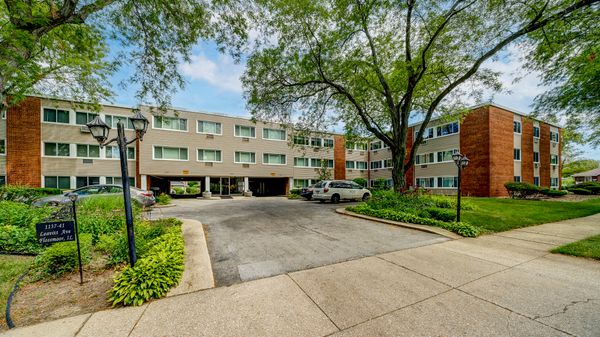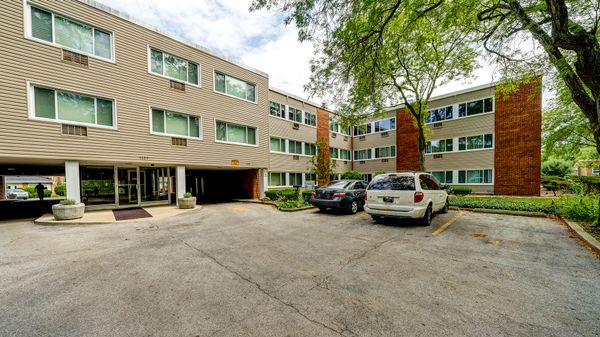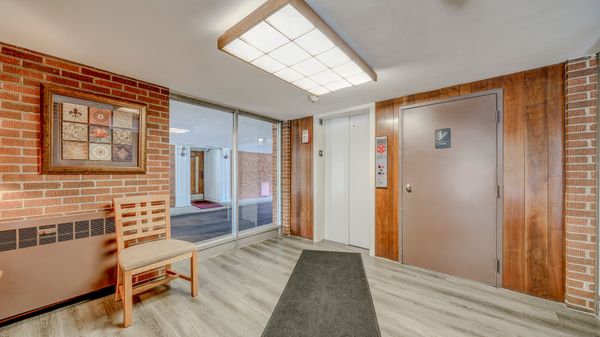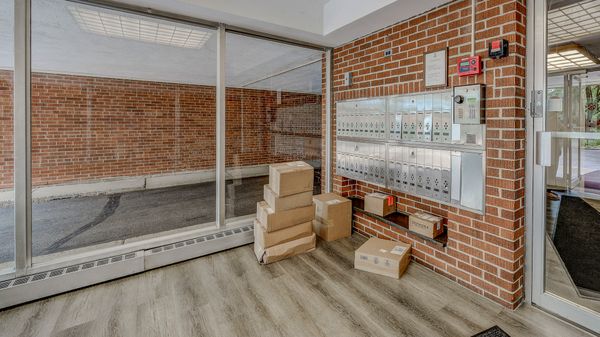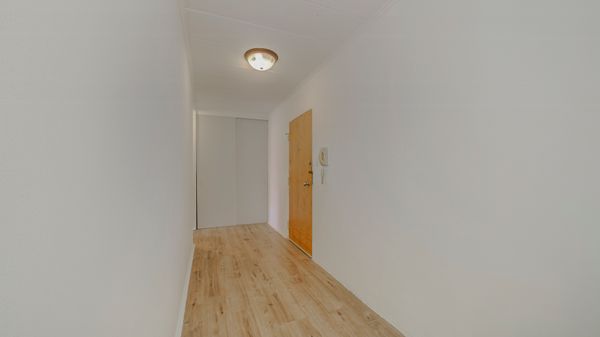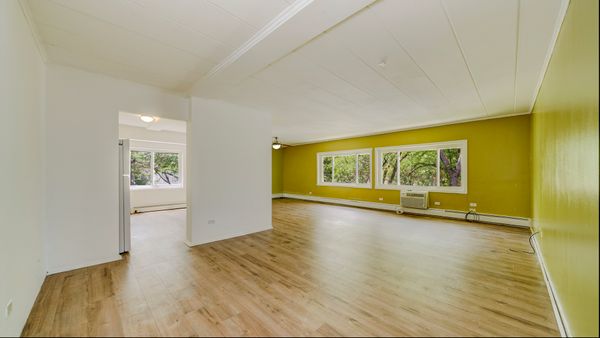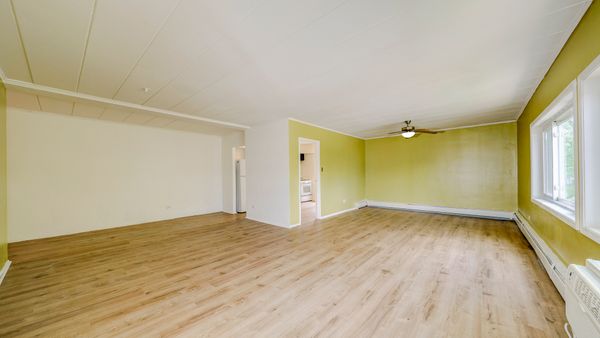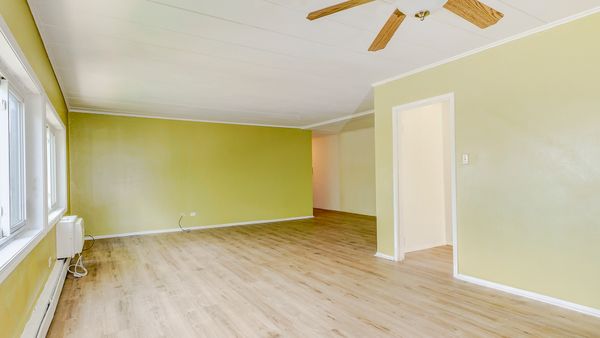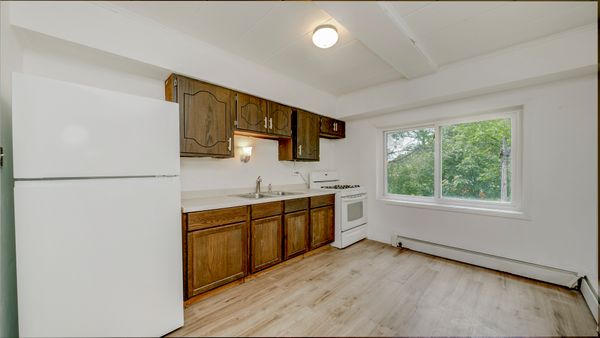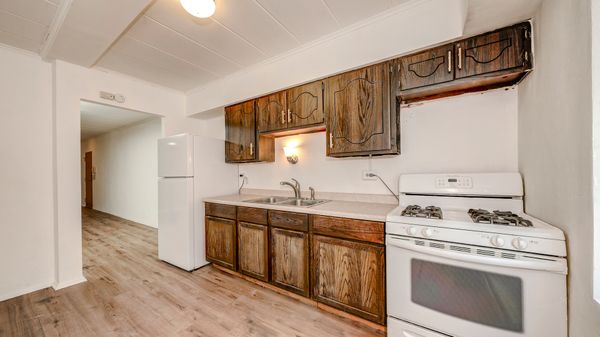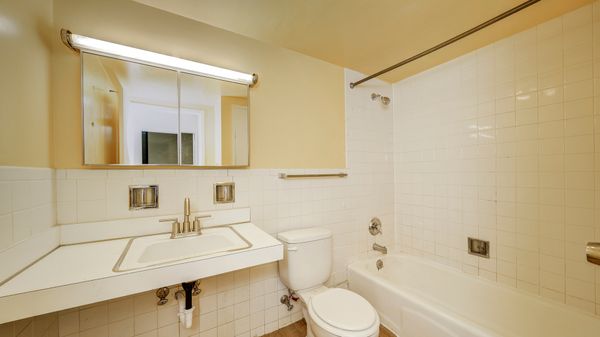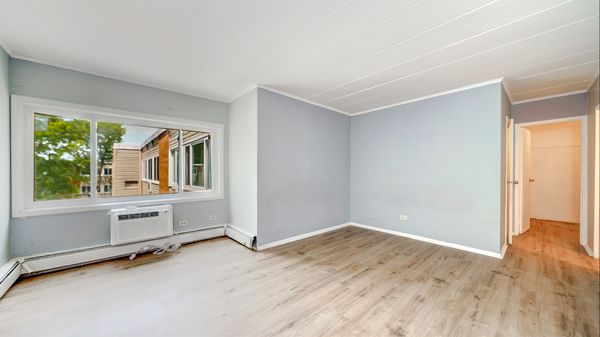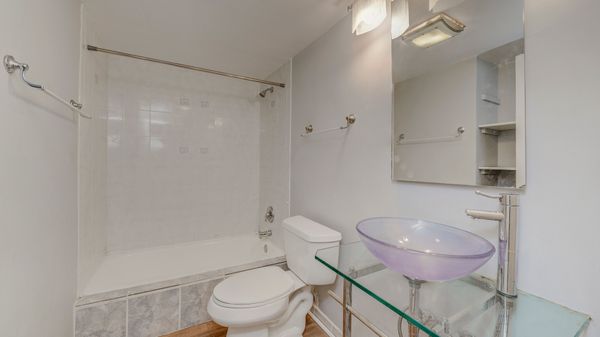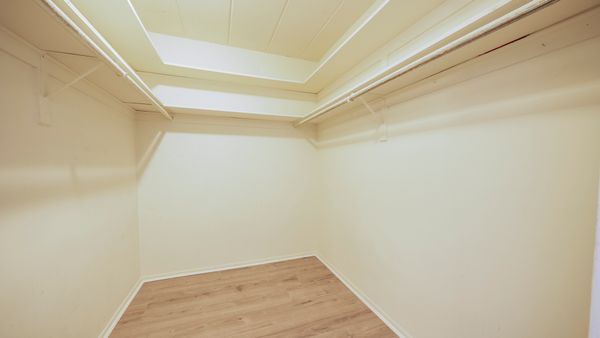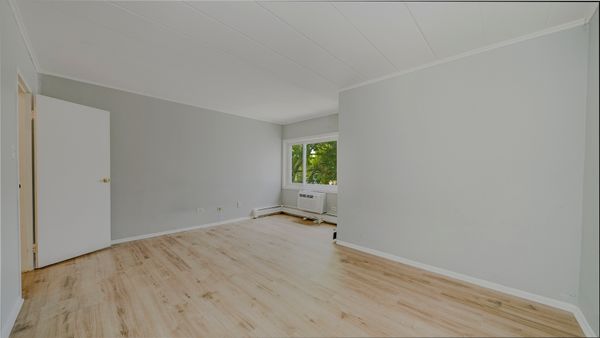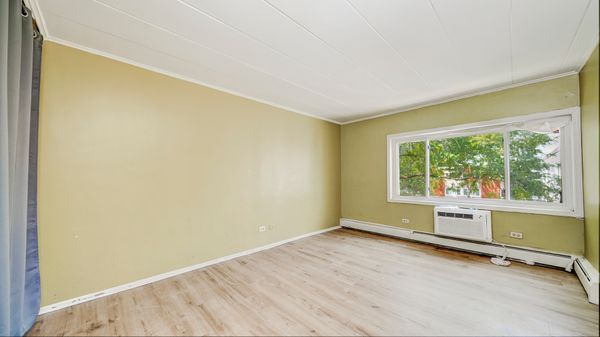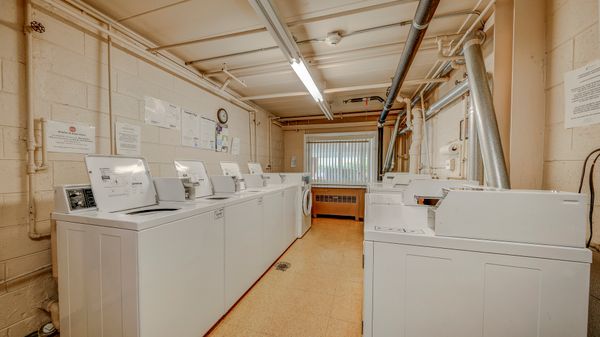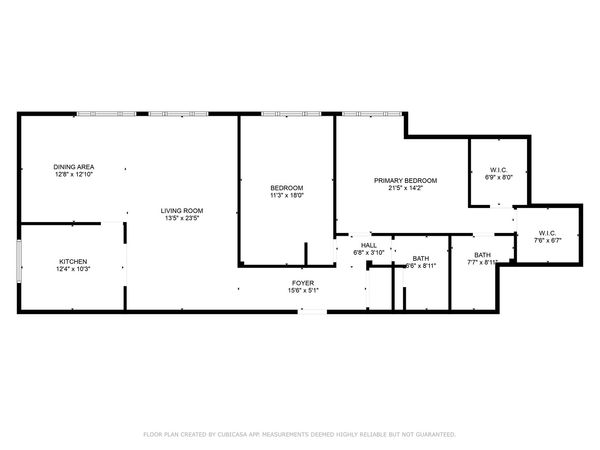1139 Leavitt Avenue Unit 315
Flossmoor, IL
60422
About this home
Bright and Spacious 2-Bed, 2-Bath Condo in Downtown Flossmoor - Endless Potential! Discover the perfect blend of convenience and comfort in this bright and spacious two-bedroom, two-bathroom condo, located in the meticulously maintained Hawthorne Condos. Nestled in the heart of downtown Flossmoor, this elevator building offers the best of suburban living with easy access to Chicago via the nearby commuter rail. Interior Features: Step into a world of endless potential! The expansive living spaces are filled with natural light, creating a warm and inviting atmosphere. The current owner has recently replaced all three through-the-wall air conditioning units, ensuring comfort for the next homeowner. Building Amenities: Enjoy the convenience of a newly installed elevator, making it effortless to navigate the building. For those who prefer not to use stairs, this feature is a true game-changer. An allocated parking spot (parking spot #1) in the back parking lot is included, providing secure and easy access to your vehicle. Prime Location: Experience the vibrant lifestyle of downtown Flossmoor, where dining, entertainment, and shopping are just a short walk away. This condo offers unparalleled access to the finest amenities the area has to offer, making it the ideal home for those who enjoy an active and social lifestyle. Important Information: Please note that this unit will be sold as-is, and the seller prefers a quick closing. Don't miss out on the opportunity to own this fantastic condo with endless potential. Schedule a viewing today and envision your new life in the heart of downtown Flossmoor!
