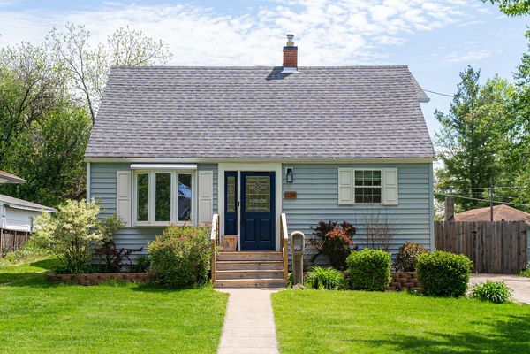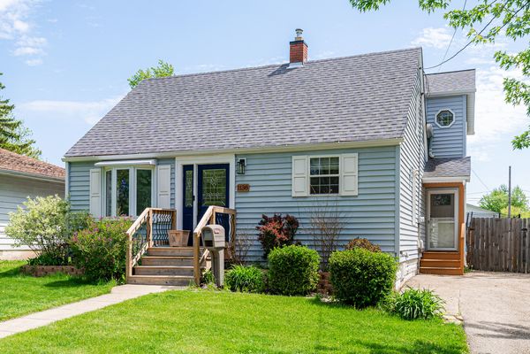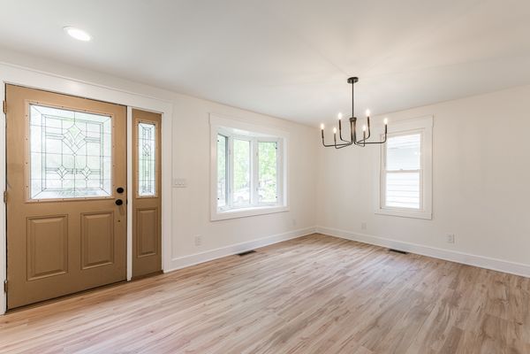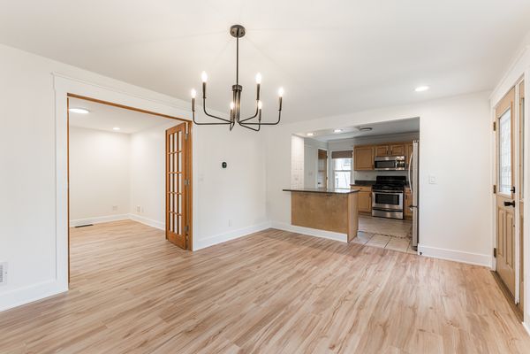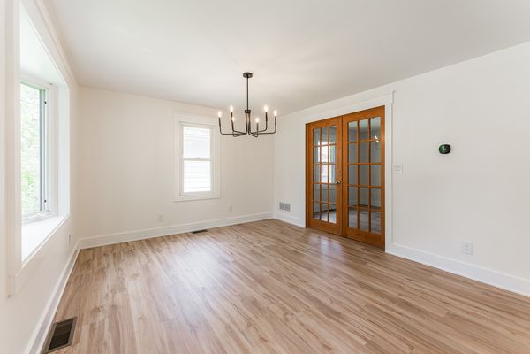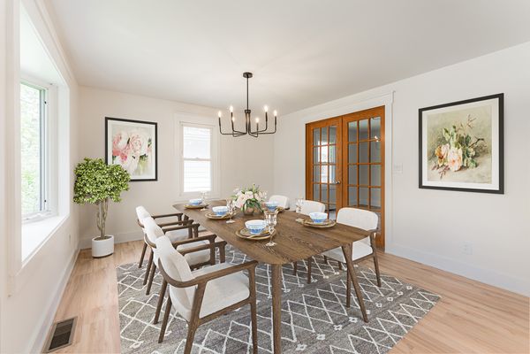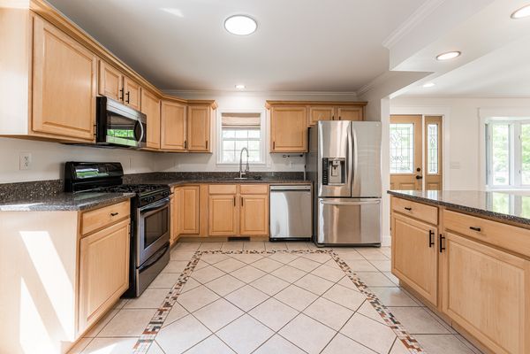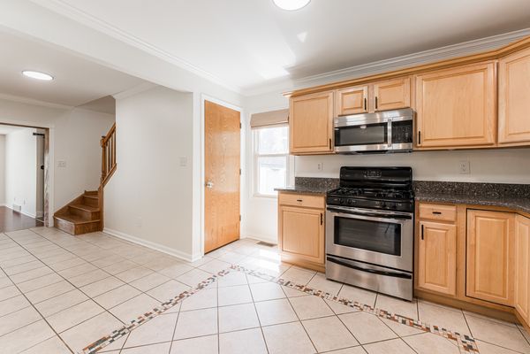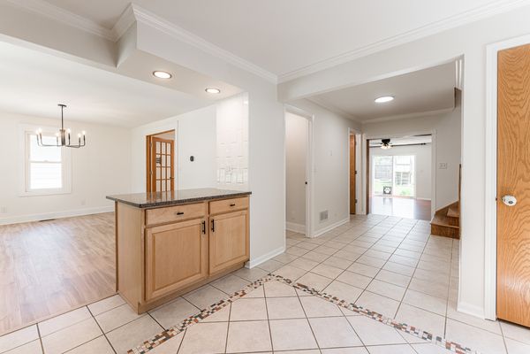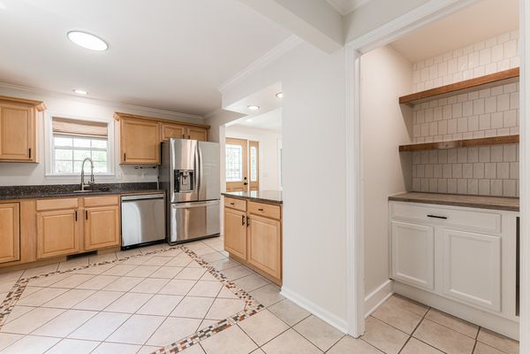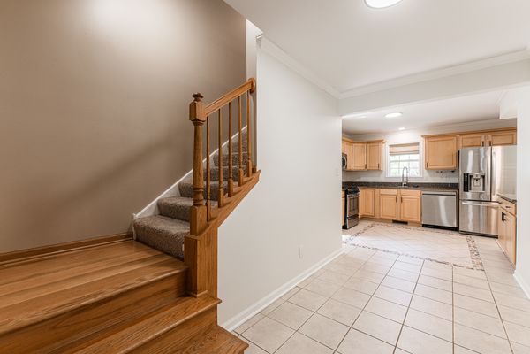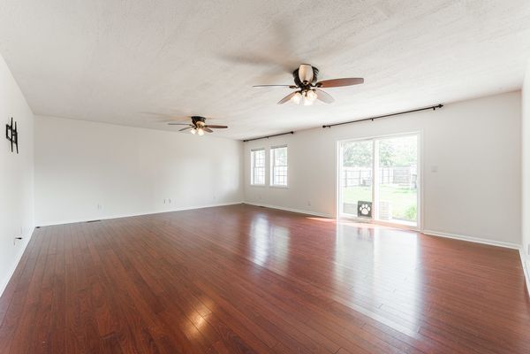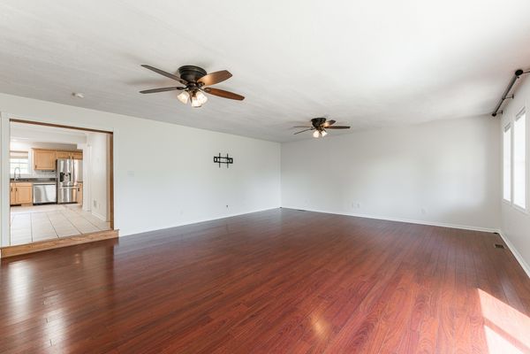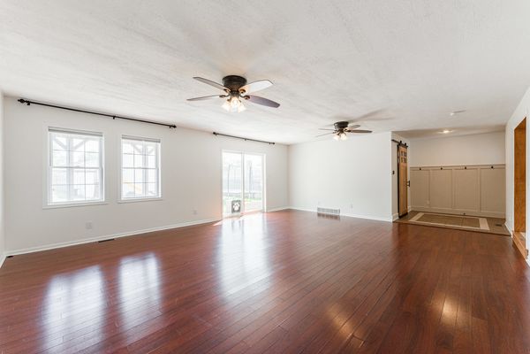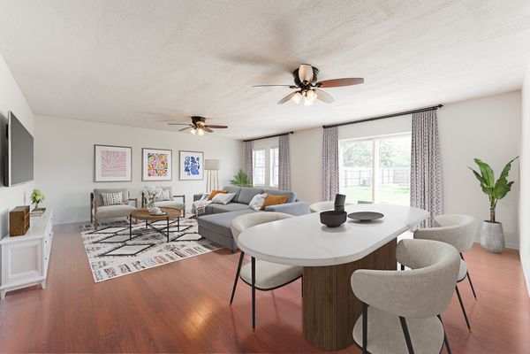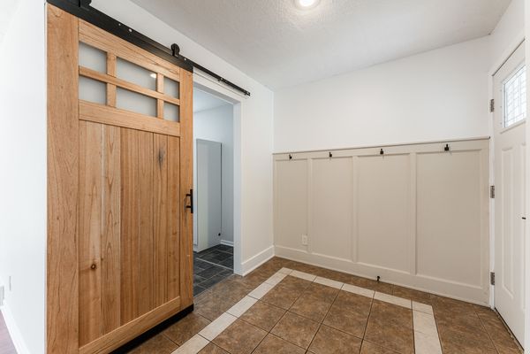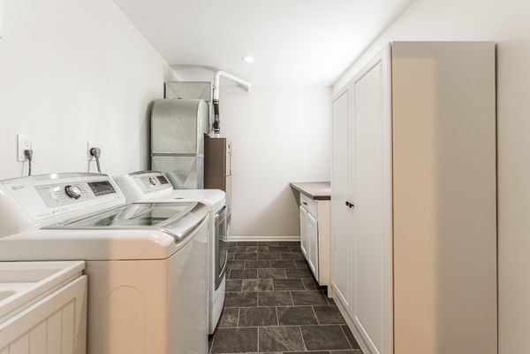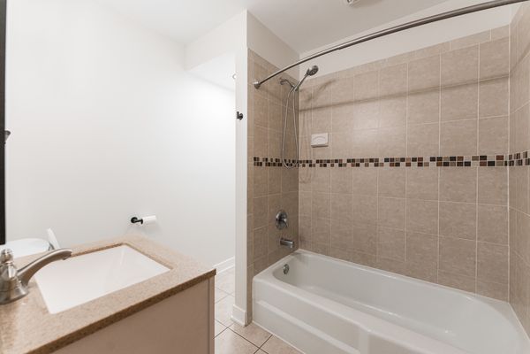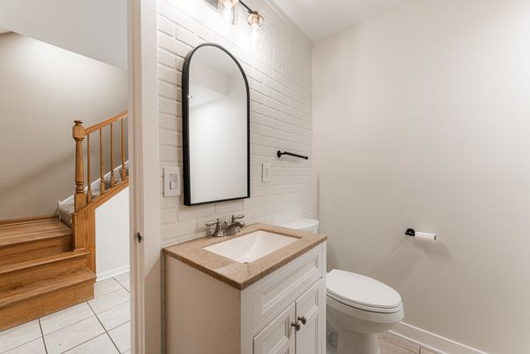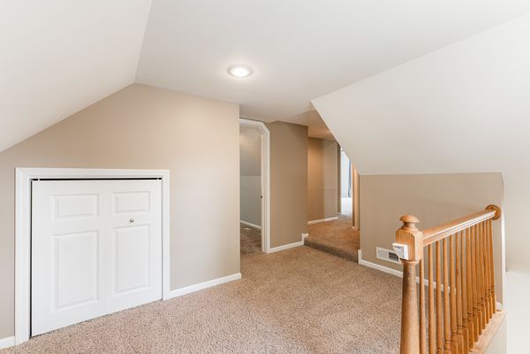1138 S 5th Street
DeKalb, IL
60115
About this home
Welcome to 1138 South 5th Street, a 4-bedroom, 2-bathroom home that has dotted every "i" and crossed every "t"! This home boasts great curb appeal with lilac bushes, flowers, and wooden stairs with iron balusters. Open the freshly painted front door into a large dining room that opens up to the kitchen. The kitchen features granite countertops and a 4-piece stainless steel appliance set. The large pantry with open shelving and lower cabinets could serve as a nice coffee bar. Off the dining room, you will find the 4th bedroom with French doors, which could also be used as a home office, den, or formal living room. The first floor includes a trendy full bathroom with a brick look feature wall and ceramic tile shower. Enter the home via the second entrance and land in a foyer with stylish board and batten wall treatment conveniently located adjacent to the bright laundry room with custom barn door. Steps away is the surprisingly large living/family room! Off the living room are sliding doors to the generous fenced-in yard, complete with a patio, playset, and trampoline. The second floor features 3 large bedrooms and a big full bathroom. The en-suite primary bedroom includes a private balcony to enjoy your morning coffee. The property is completed with an oversized 2.5-car garage with 150-amp electric and a mini-split HVAC system. Recent updates include a roof (2019), French drain and sump pump (2023), HVAC garage (2023), Mohawk Waterproof flooring in the Dining Room and 4th Bedroom (2024) and barn door (2023). The home is minutes away from I-88 and downtown DeKalb. If entertaining friends and family is what you crave, this is the home for you! Schedule your tour today to make this your new home!
