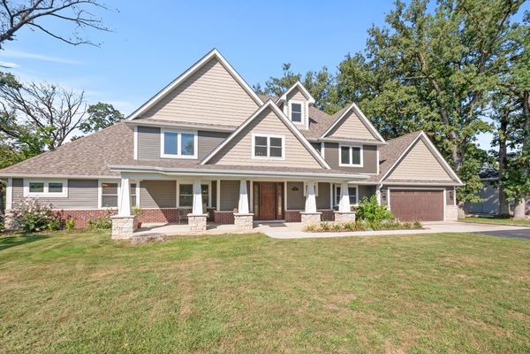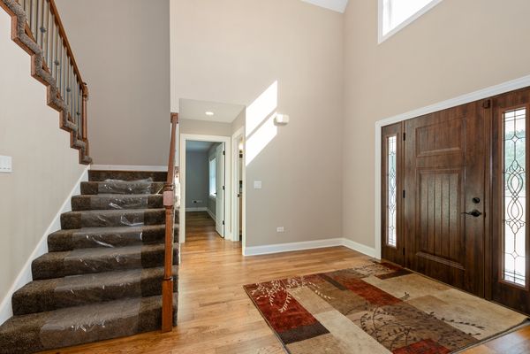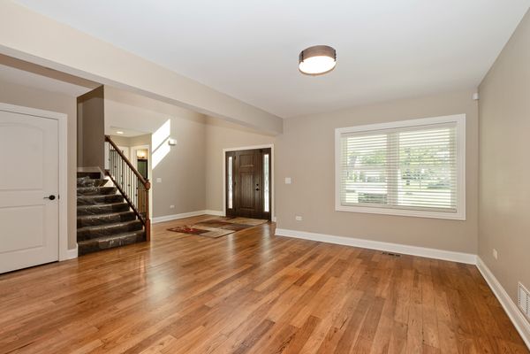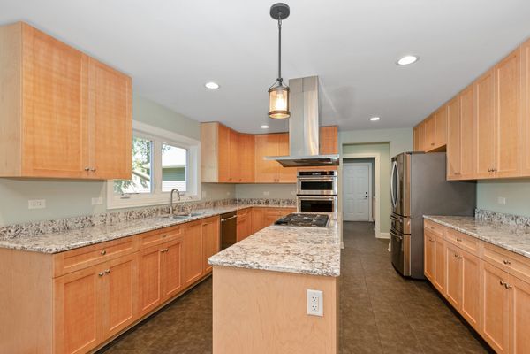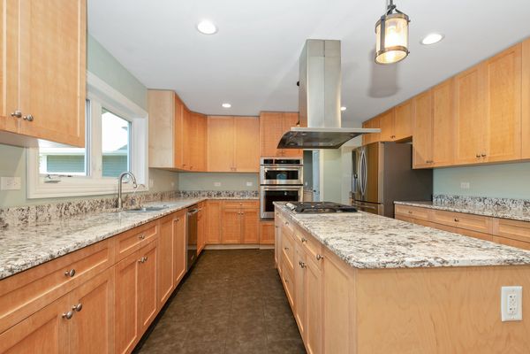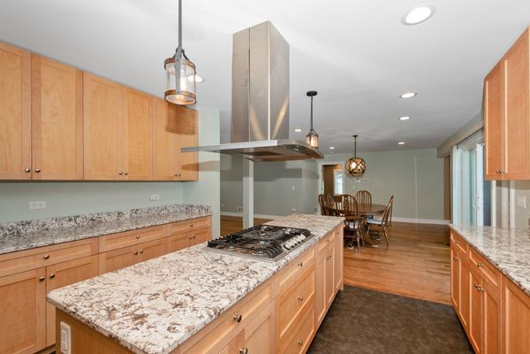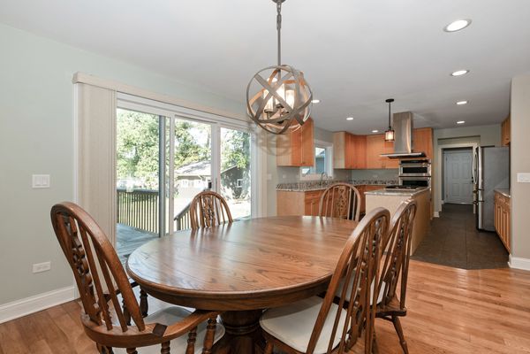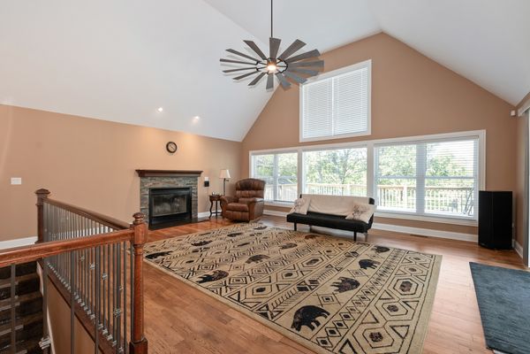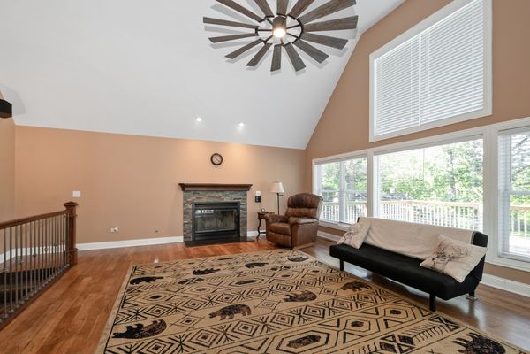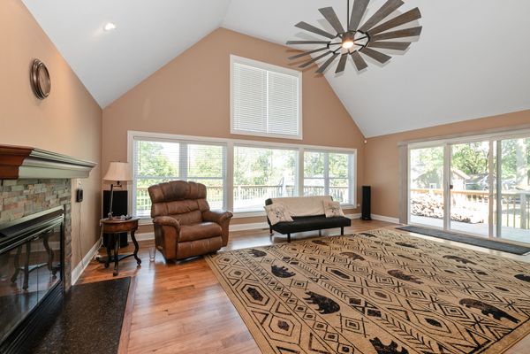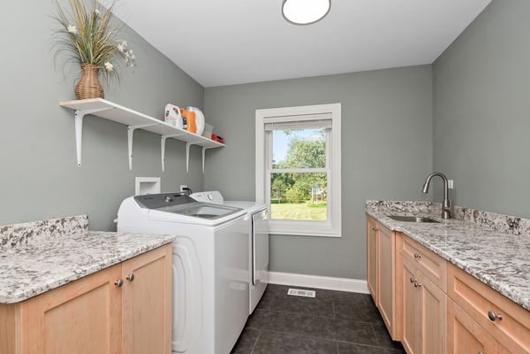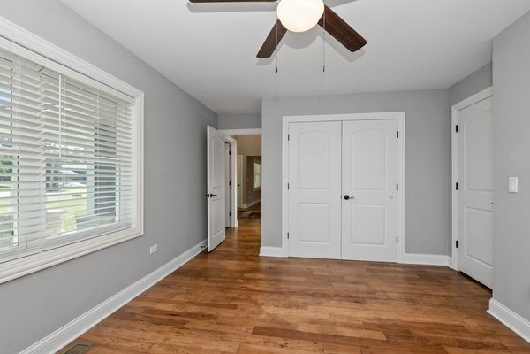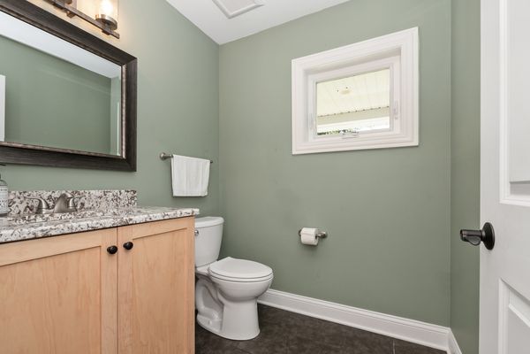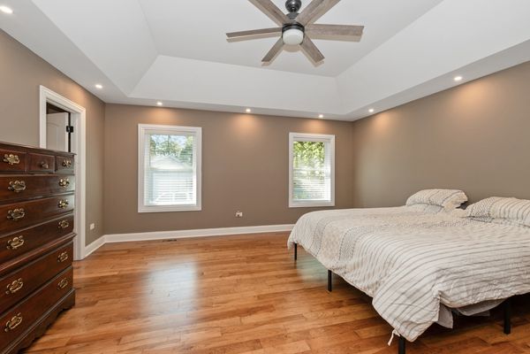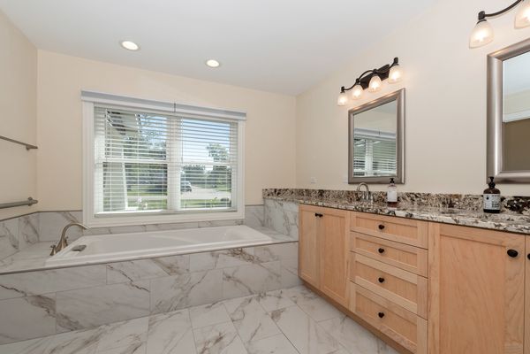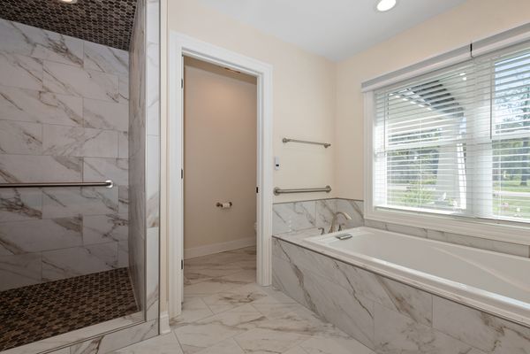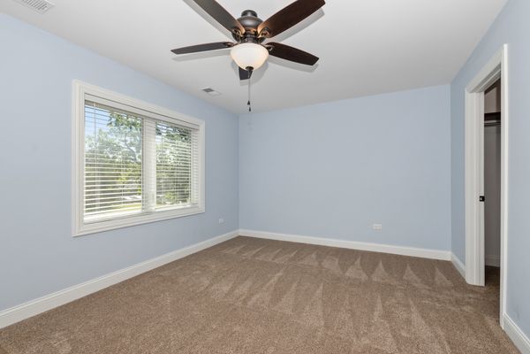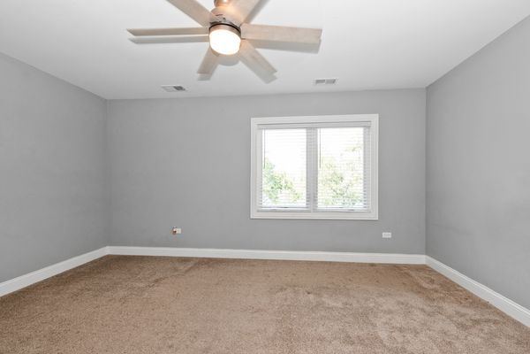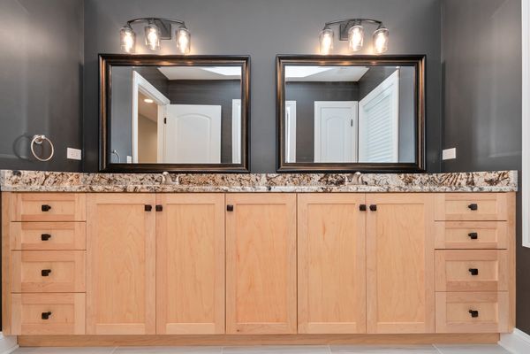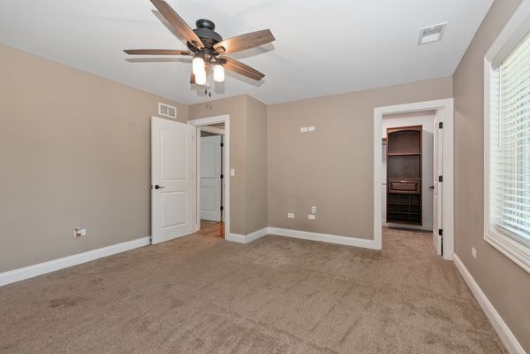1137 N Cooper Road
New Lenox, IL
60451
About this home
TAKE A LOOK AT THIS 2-YEAR-OLD, ONE OF A KIND, CUSTOM BUILT HOME. GREET YOUR GUESTS WITH A BEAUTIFUL TWO STORY FOYER WITH GLEEMING HICKORY FLOORS THAT LEAD YOU THRU THE MAIN LEVEL & INTO THE DINING ROOM, KITCHEN & MASSIVE FAMILY ROOM. THERE ARE TWO MAIN LEVEL BEDROOMS INCLUDING THE MASTER BEDROOM SUITE COMPLETE WITH YOUR OWN BATHROOM & WALKIN CLOSET & ANOTHER BEDROOM FOR YOUR GUESTS. THREE OTHER BEDROOMS UPSTAIRS, PLUS A OFFICE OR KIDS AREA, ALL GOOD SIZES & ALL WITH WALK IN CLOSETS & CEILING FANS. THE KITCHEN IS SET UP WITH ALL HIGH LINE STAINLESS STEEL APPLIANCES, A HUGE CENTER ISLAND & GRANITE COUNTERTOPS THAT ARE ALSO IN THE MAIN LEVEL LAUNDRY ROOM, & IN BETWEEN THEM YOU HAVE A WALK IN PANTRY LOADED WITH CUSTOM SHELVING.THE OVER 500 S.F. FAMILY ROOM HAS MASSIVE WINDOWS OVERLOOKING YOUR SCENIC 2.5 ACRES OF LAND, A WOOD BURNING FIREPLACE, VOLUME CEILINGS & A SLIDING DOOR TO YOUR HUGE DECK PERFECT FOR ENTERTAINING. THERE IS AN UNFINISHED 500 S.F WALK OUT BASEMENT WITH MATERIAL TO HELP FINISH IT OFF. JUST OUTSIDE IS A COVERED PATIO COMPLETE WITH A RAIN SYSTEM DESIGNED TO KEEP THE AREA DRY & COULD BE A FUTURE SCREENED IN AREA. THE 47' X 21' HEATED, ATTACHED GARAGE CAN EASILY FIT 4-5 CARS & HAS A MASSIVE ATTIC ABOVE IT. JUST OUTBACK IS A 600 S.F HEATED SECOND GARAGE THAT COULD FIT ANOTHER 1-2 CARS OR IT COULD BE A WORK OR HOBBY AREA, & FOR THE GARDENER OF THE FAMILY, A NEARLY 400 S.F JANCO GREENHOUSE WITH ATTACHED SHED. AS YOU WALK THE 2.5 ACRES YOU WILL NOTICE YOUR OWN COVERED BRIDGE OVER A STREAM THAT RUNS THRU YOUR PROPERTY WHERE YOU WILL SEE MANY DEER COMING FOR WATER. ALL OF THIS & ITS ON LAKE MICHIGAN WATER & PUBLIC SEWER. ALSO BECAUSE OF THE 2 X 6 WALL CONSTRUCTION & HEAVY INSULATION THEIR AVERAGE HEAT BILL INCLUDING THE TWO GARAGES IS ONLY $182 PER MONTH, ELECTRIC $166. THIS IS A ONE-OF-A-KIND HOME, DON'T LET THIS ONE SLIP AWAY.
