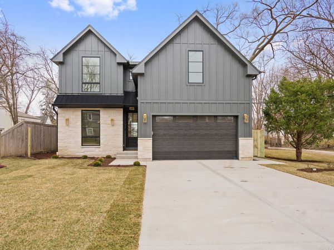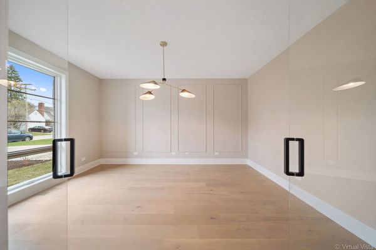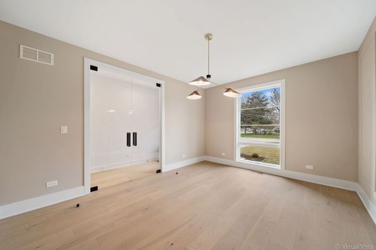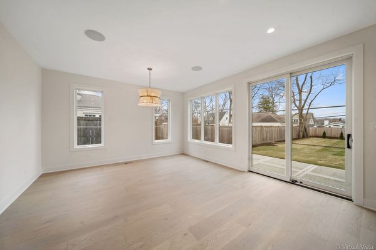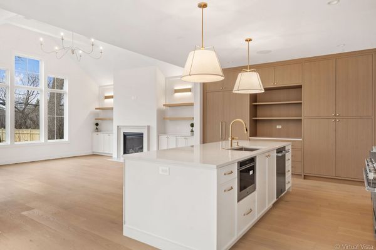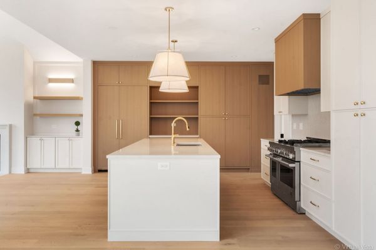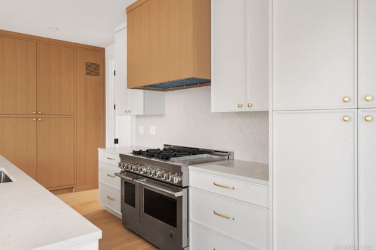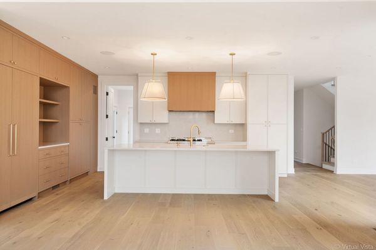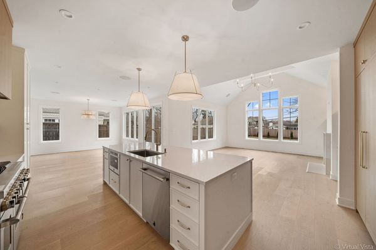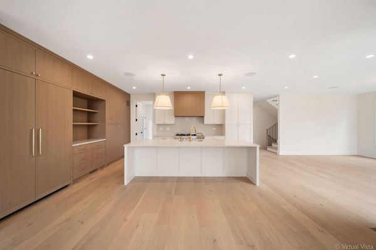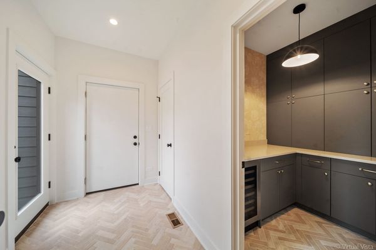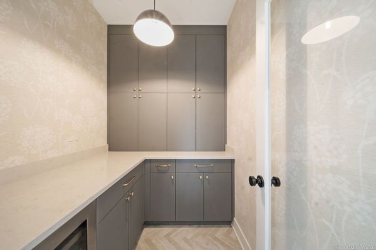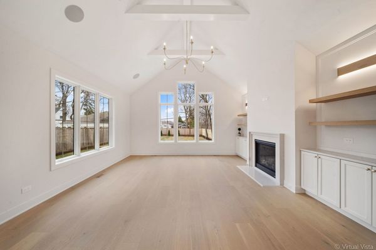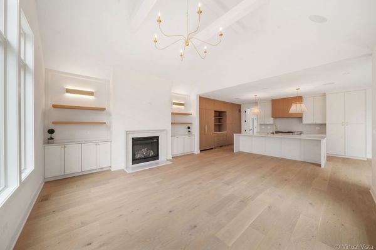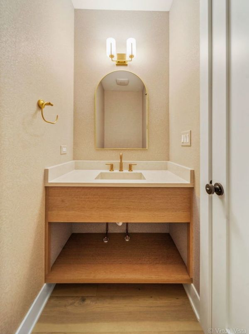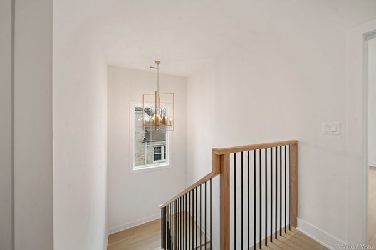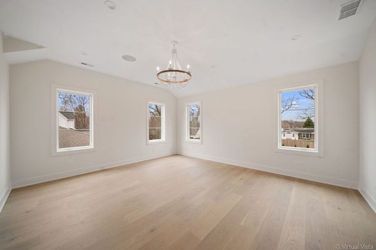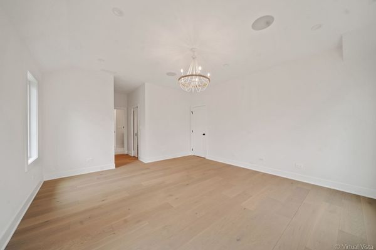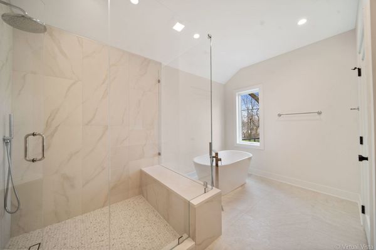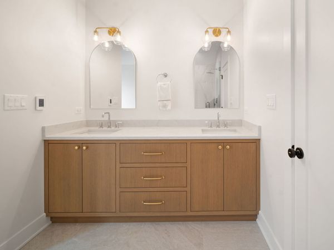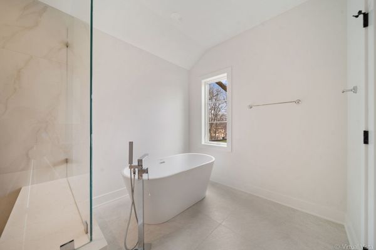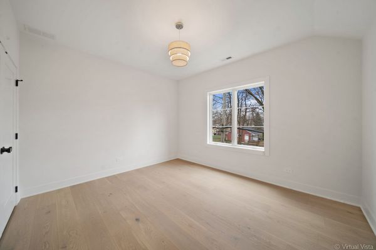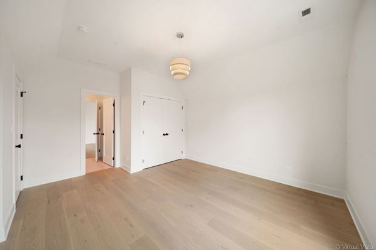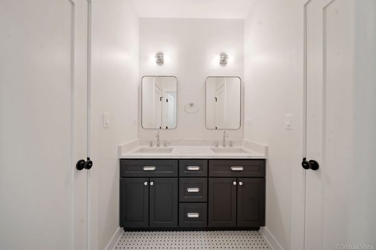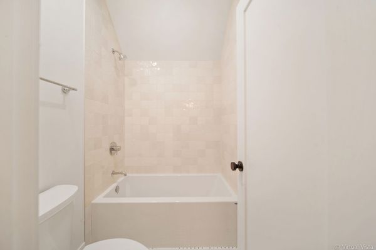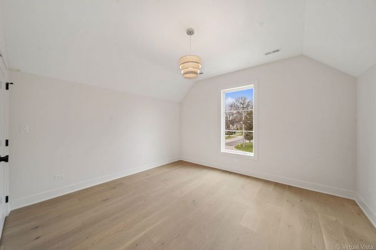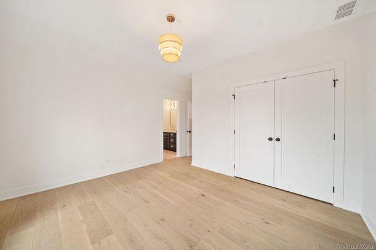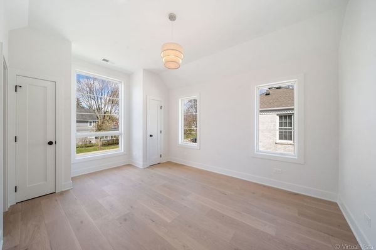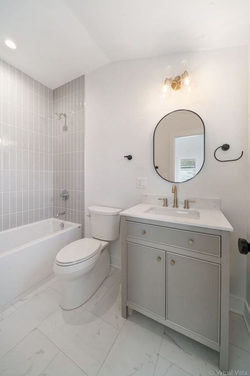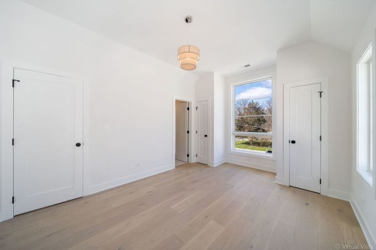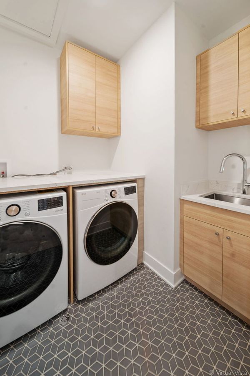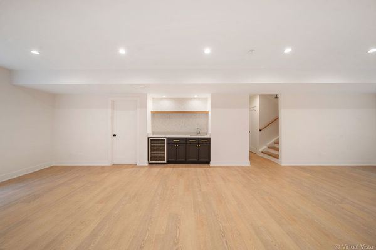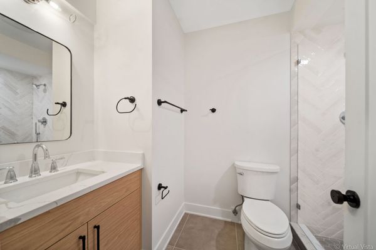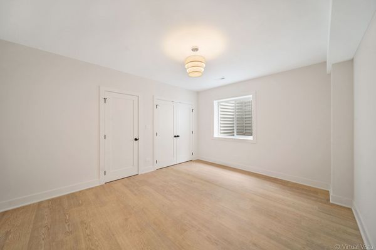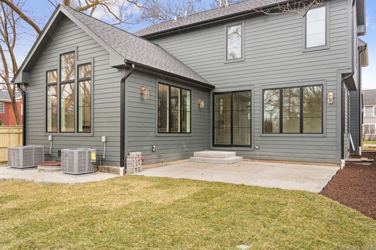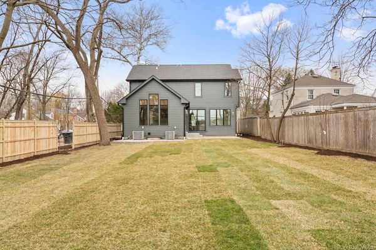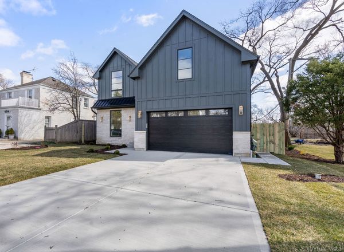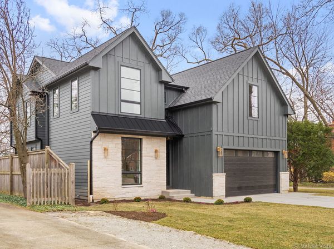1137 Lincoln Street
Glenview, IL
60025
About this home
Welcome to luxury living in Glenview's coveted neighborhood! Crafted by a renowned North Shore builder, this exquisite home boasts an exterior of Hardy Board and stone, exuding a rich timeless elegance. Step inside to discover wide-plank hardwood floors, cathedral ceilings, and an abundance of natural light streaming through numerous 8-foot windows, creating an inviting ambiance throughout. Entertain with ease in the family room, featuring a cozy fireplace, beam ceiling, and a wall of windows offering stunning views of the expansive backyard. Custom floating shelves and cabinetry add a touch of sophistication to this inviting space. Culinary enthusiasts will delight in the gourmet kitchen, complete with a 10-foot island, perfect for seating guests or enjoying casual meals. The professional chef's range or convenient sliders to the exterior gas line make cooking a breeze. Retreat to the primary suite oasis, boasting dual walk-in closets, heated floors, a separate shower, and a luxurious soaking tub-a perfect sanctuary for relaxation and rejuvenation. The fully finished basement offers ample space for recreation, with room for TVs, exercise equipment, and more. Enjoy the convenience of a full bathroom, wet bar, and an additional bedroom or office, providing endless possibilities for customization. Outside, the expansive backyard, one of the largest in this sought after neighborhood, is fully fenced for privacy and offers plenty of space for outdoor gatherings, gardening, or simply enjoying the beautiful surroundings. The list of features is too long to list but includes a home generator. With its prime location, luxurious amenities, and impeccable craftsmanship, this stunning home offers the ultimate retreat for modern living. Don't miss your chance to experience the epitome of luxury in Glenview! Schedule your private tour today!
