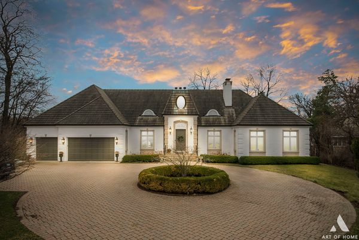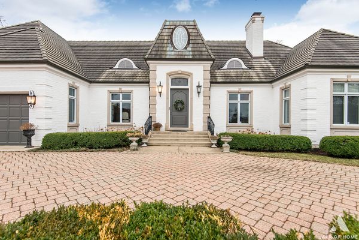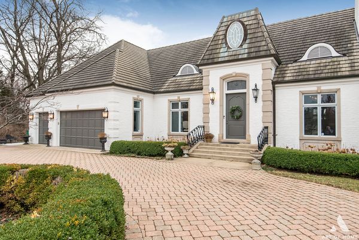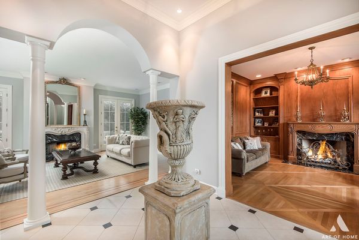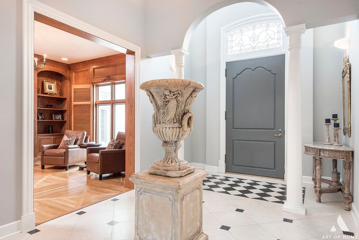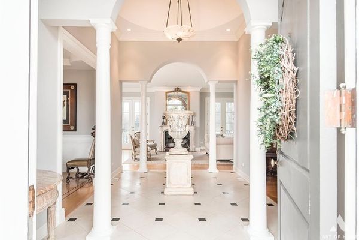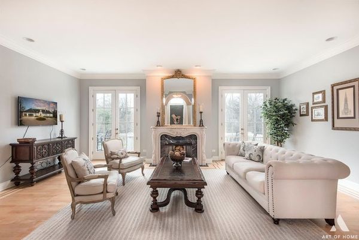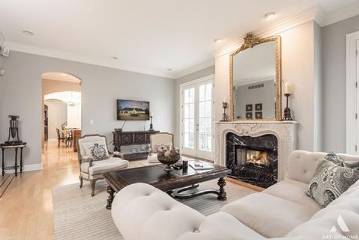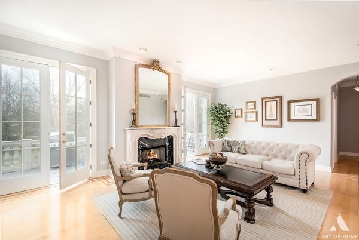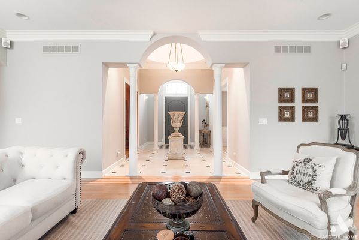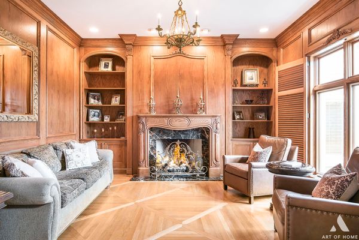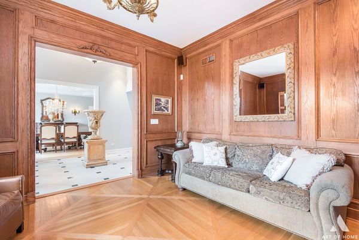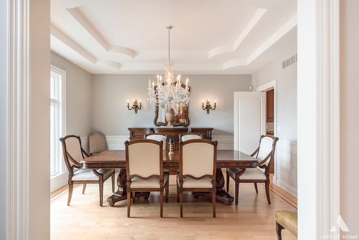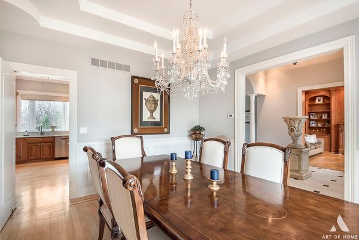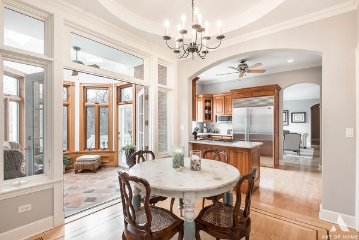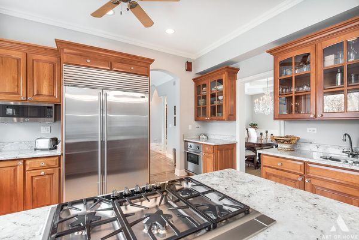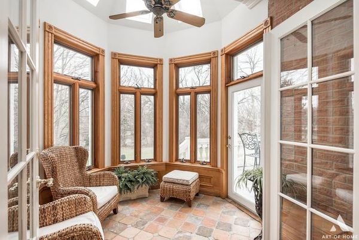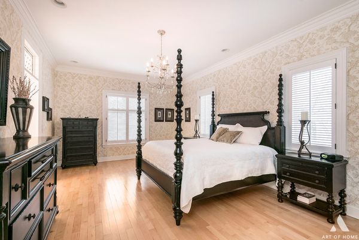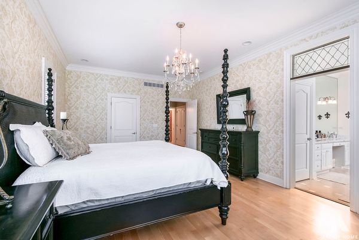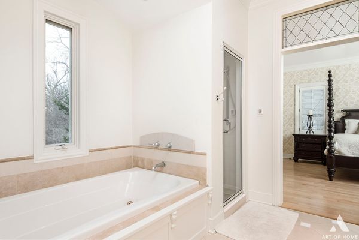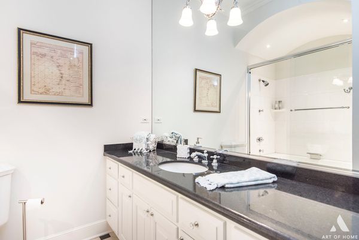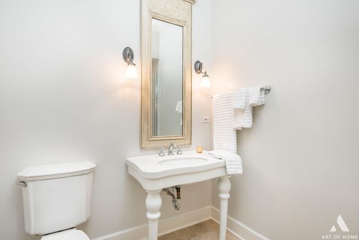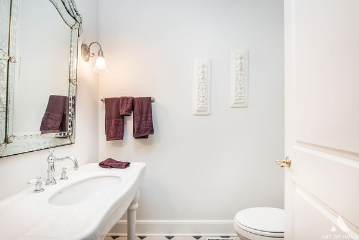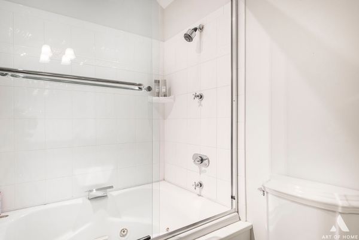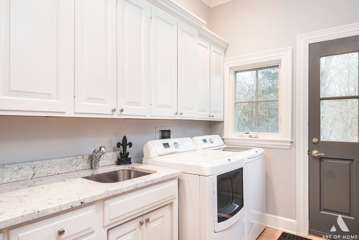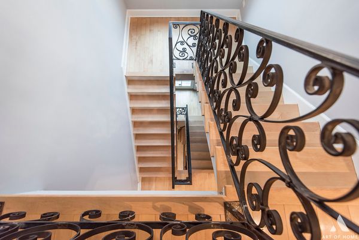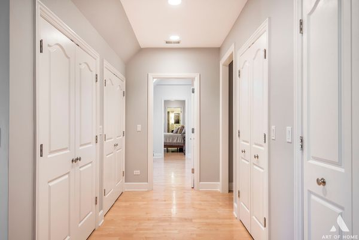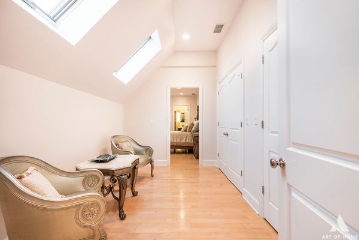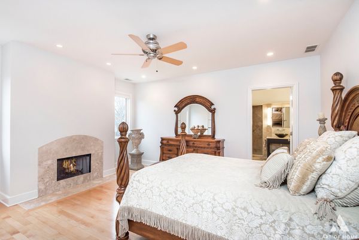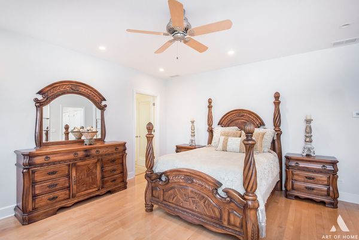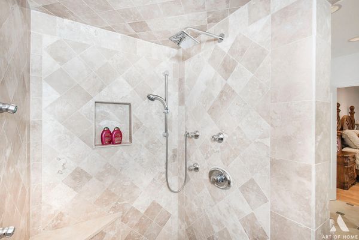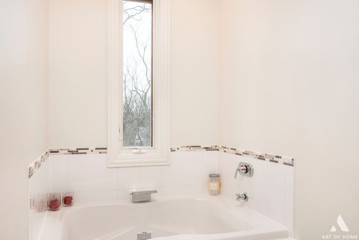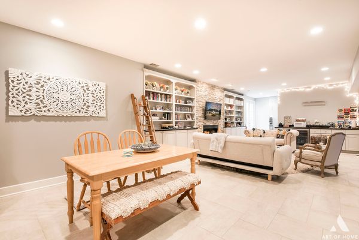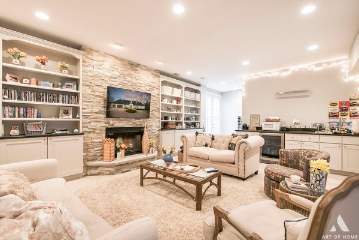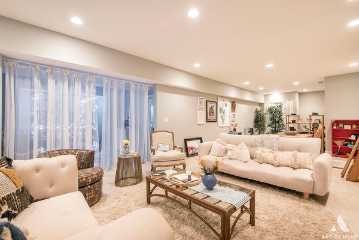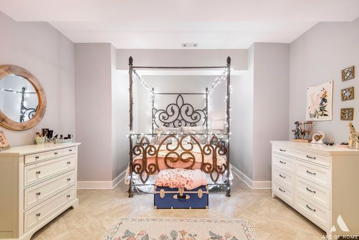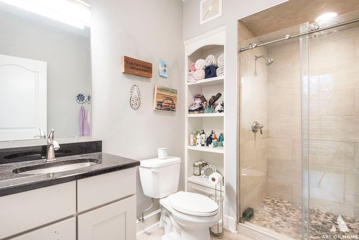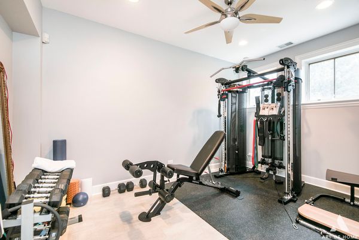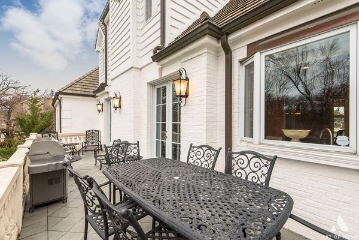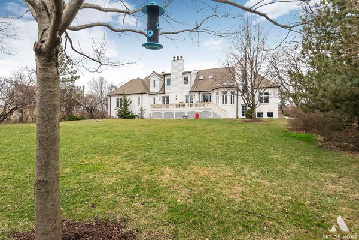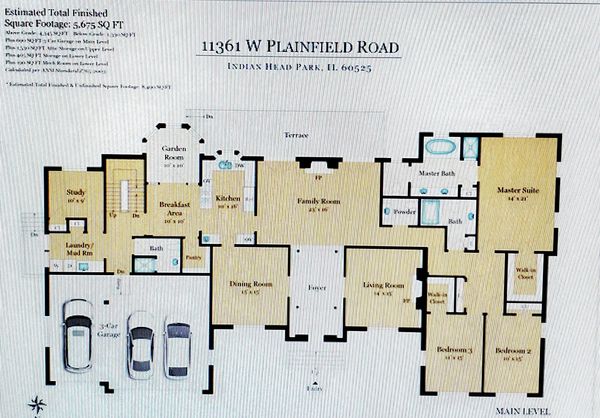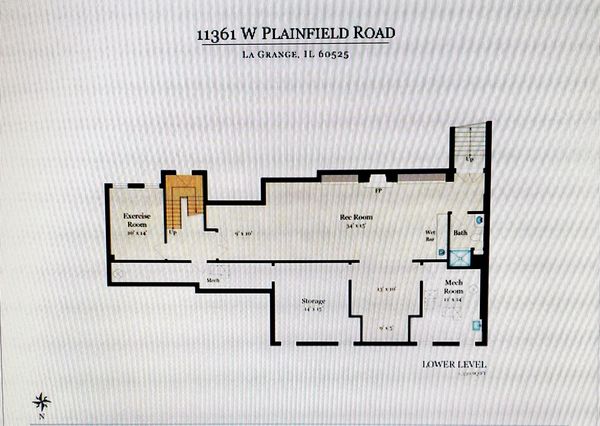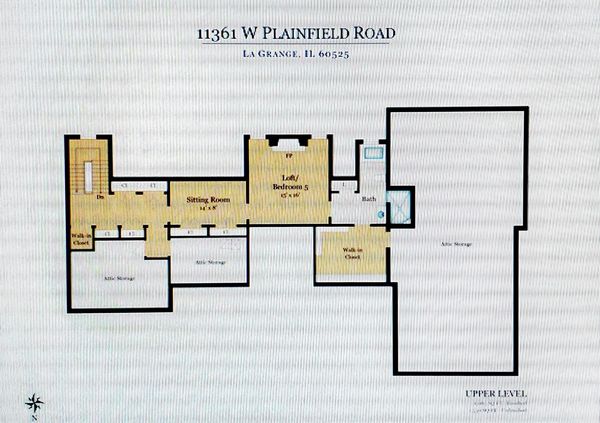11361 W Plainfield Road
Indian Head Park, IL
60525
About this home
One of Indian Head Park's finest homes, discover the charm and sophistication of this custom brick/limestone country estate. Nestled on almost an acre in a prime location. Enter through a dramatic two story entry with dome plaster ceiling and one of a kind Onyx lighting fixtures. The main living room has a fireplace with double French Doors that lead to a terrace overlooking the private back yard. The home offers a very flexible floorplan with first and second floor master bedrooms; custom cabinetry throughout, granite and marble counter tops, 4 fireplaces, tray ceilings, extensive custom trim, paneling and intricate crown moldings with imported stone and wood floors. 10 foot ceilings on first floor, 9 foot ceilings on lower level and second floor. Huge finished Walk-out Lower Level with radiant floors, fireplace, bar sink, beverage refrigerator, full bath, additional French Doors to back yard. Extremely well- built, low maintenance with tile roof & copper gutters. The home's main rooms face the South allowing the home to soak up immense natural light! Set away from the main road for a perfectly quiet residence and back yard. For the Family that desires quality, value, luxury and privacy. Too many things to list - Contact us today to arrange a private showing!
