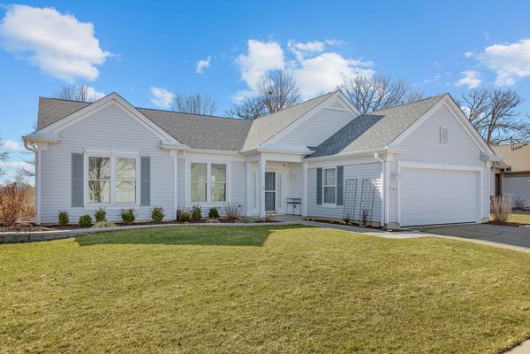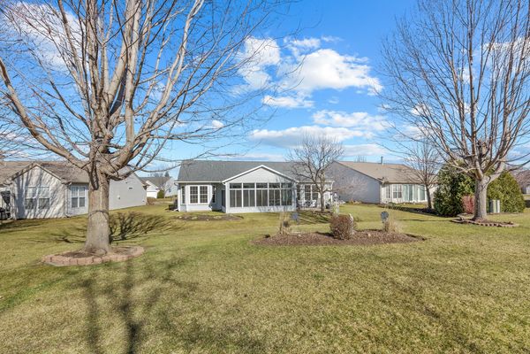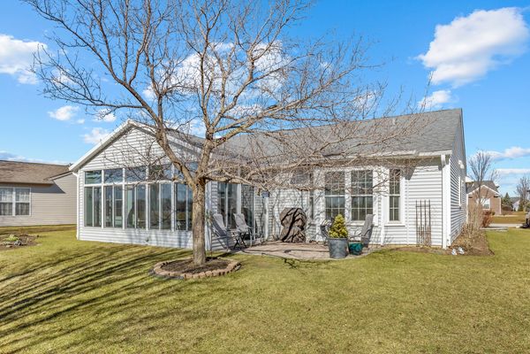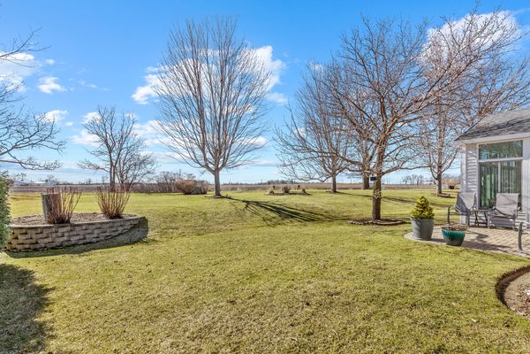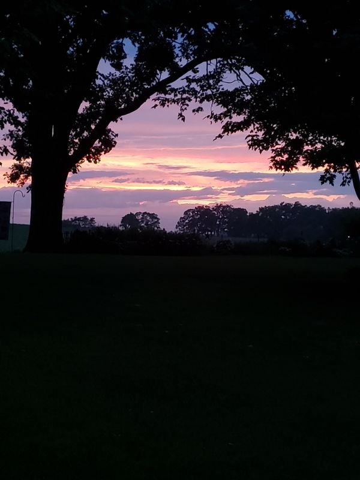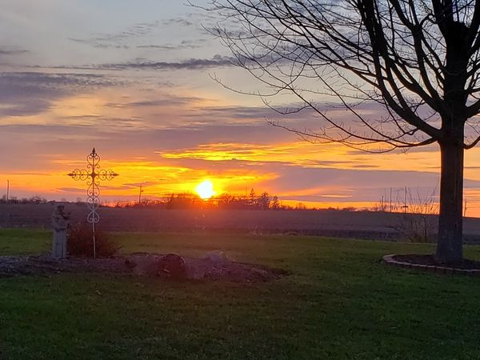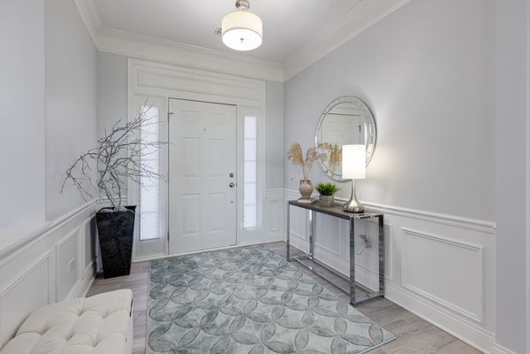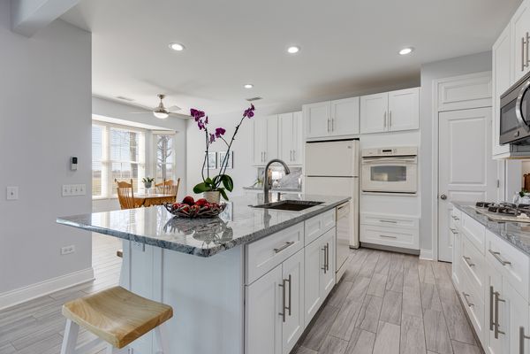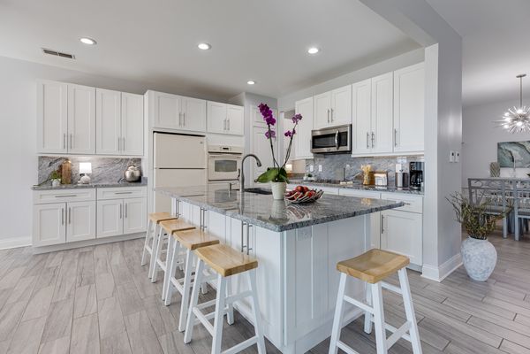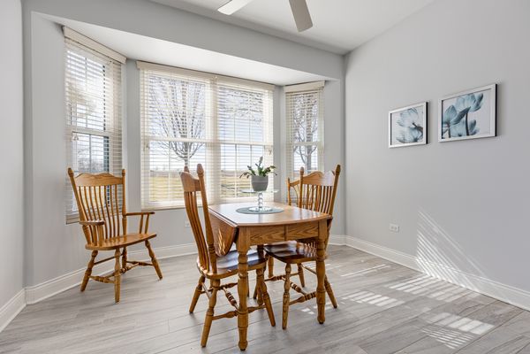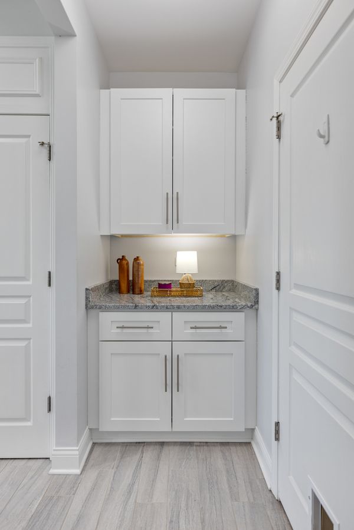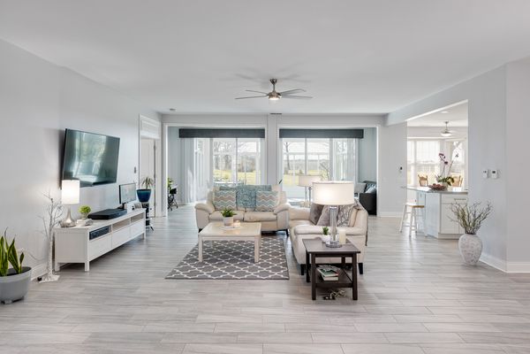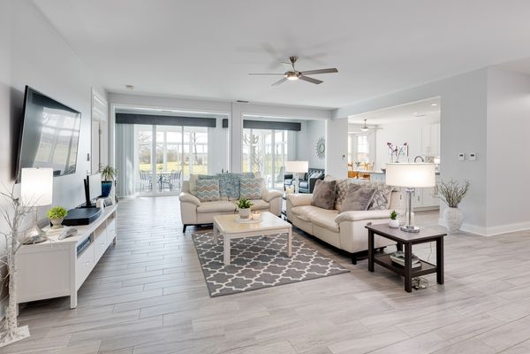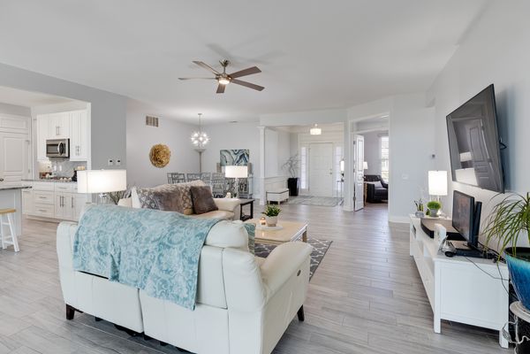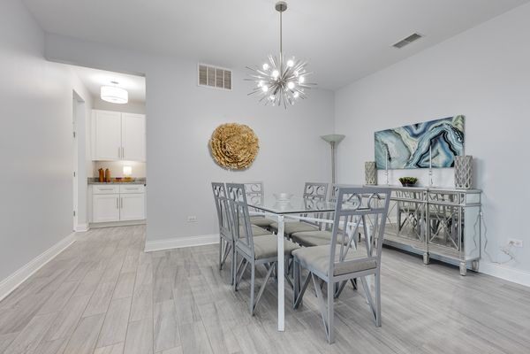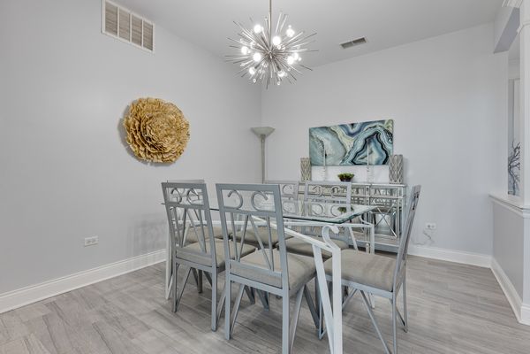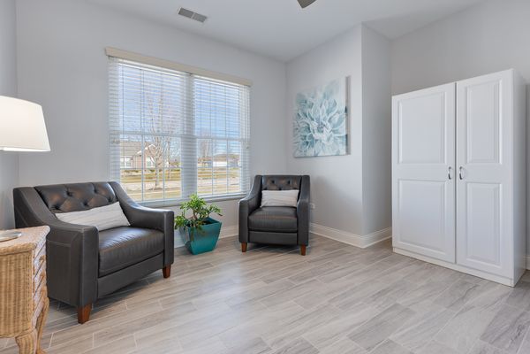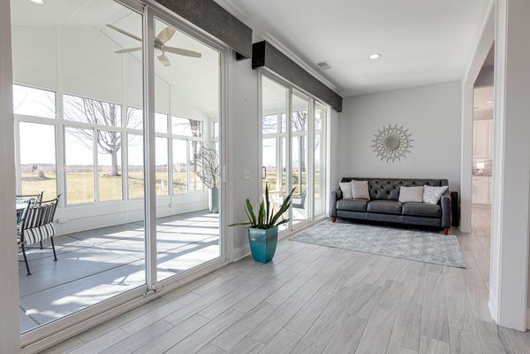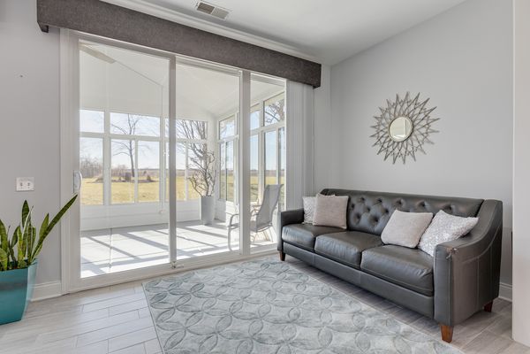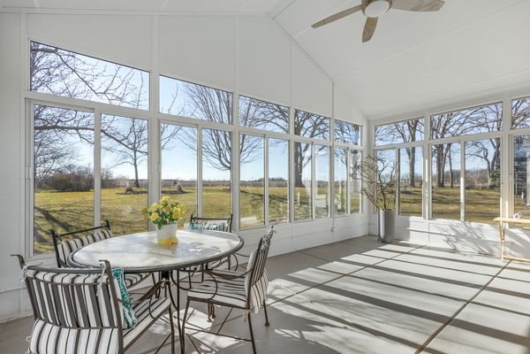11361 Greenway Drive
Huntley, IL
60142
About this home
Thoughtfully updated Adler model on a Premium Lot with Mature Trees & Beautiful Sunset Views! Features Wood Plank Style Ceramic Flooring, New Baseboard Trim & Lighting Fixtures Throughout ~ Radiant Heat from Bed to Bathrooms ~ Completely Remodeled Kitchen with Oversized Custom Island offers Cabinets on Both Sides ~ NEW 42" White Cabinets ~ Granite Counters & Backsplash ~ Built-In Oven ~ Breakfast Nook with Bay Window ~ Den with French Doors & Ceiling Fan with Light ~ Butler's Pantry between the Kitchen/Dining Room with Granite Counters ~ Master Bedroom with Bay Window ~ Master Bath with Dual Raised Vanity ~ Garden Tub & Walk-in Shower ~ Ceiling Fans in Both Bedrooms ~ Garden Room & 20x12 Vaulted Three Season Room ~ Utility Room with Enclosed Mechanicals, New Washer & Dryer, Wash Tub & Cabinets ~ Extended Garage with Epoxy Floor, Hanging Storage Rack, Attached Gladiator Wall Cabinets ~ Paver Patio & Driveway Ribbons ~ New Thermo-pane Windows 2009 ~ New Roof & Water Heater 2016 ~ New HVAC 12/2022 ~ Lawn Sprinkler System ~ Shows like a Model Home with nothing to do but Move In!!
