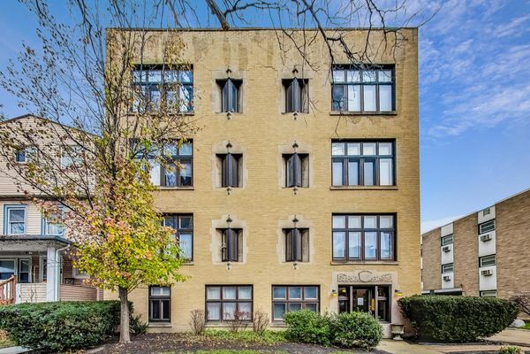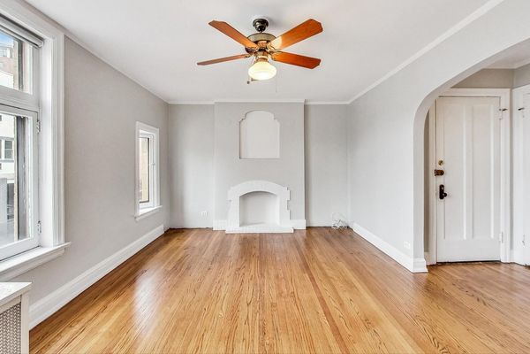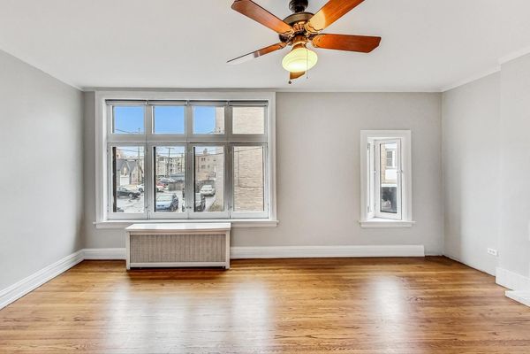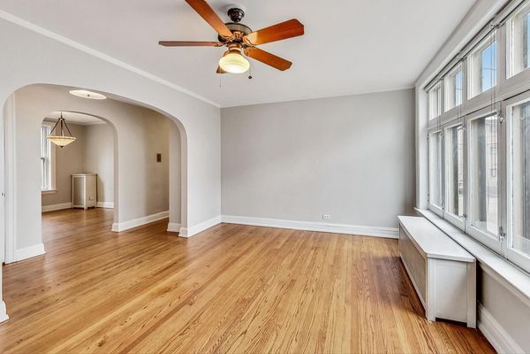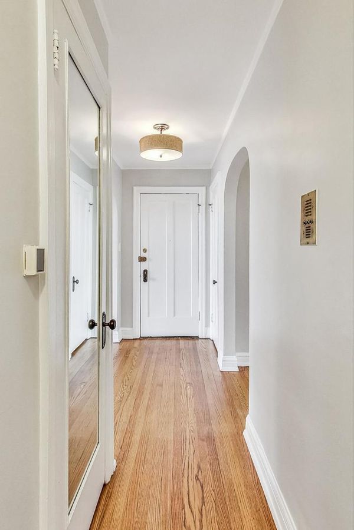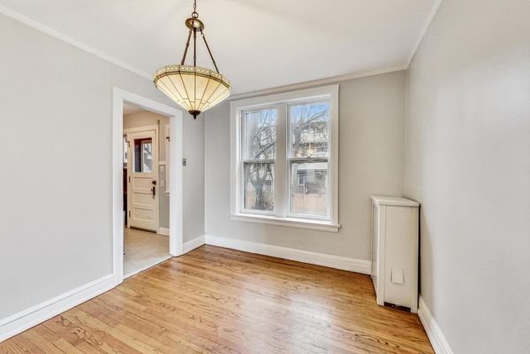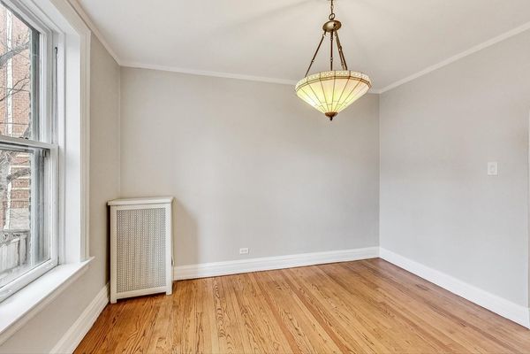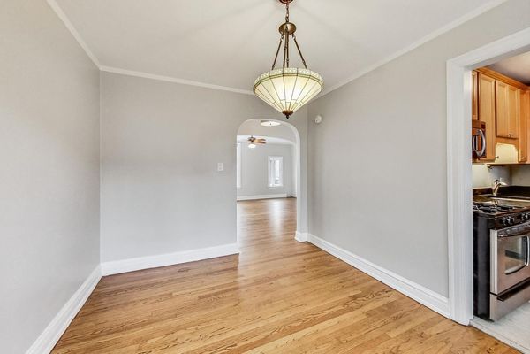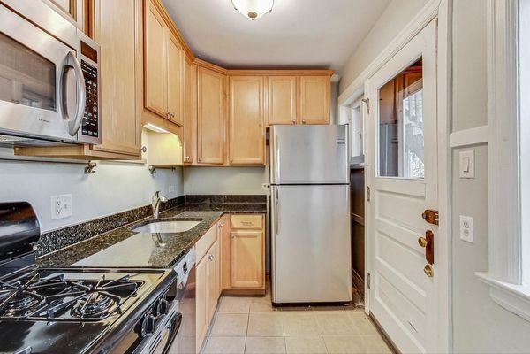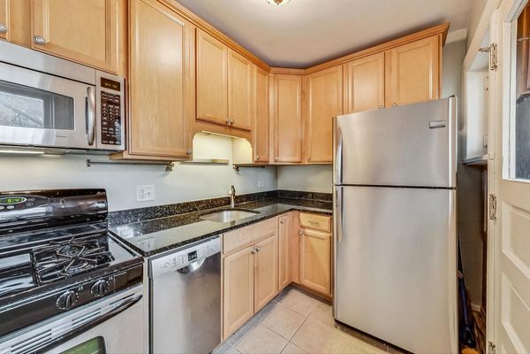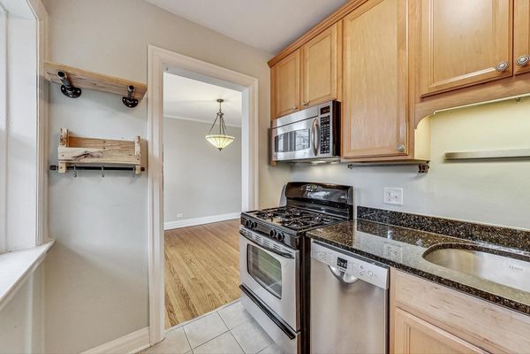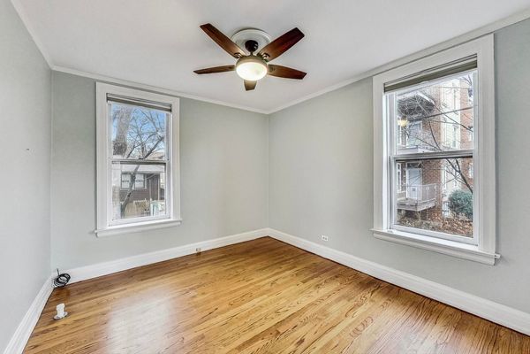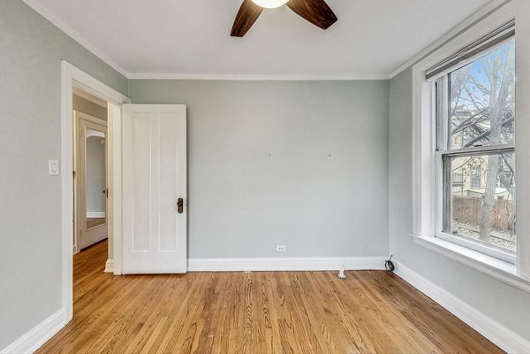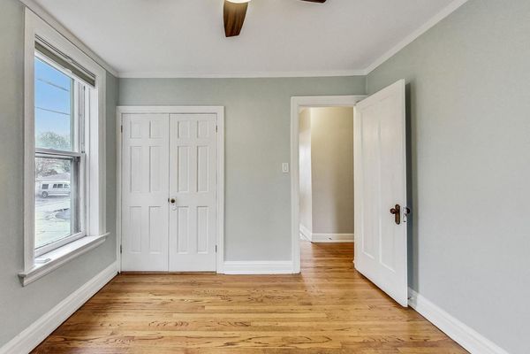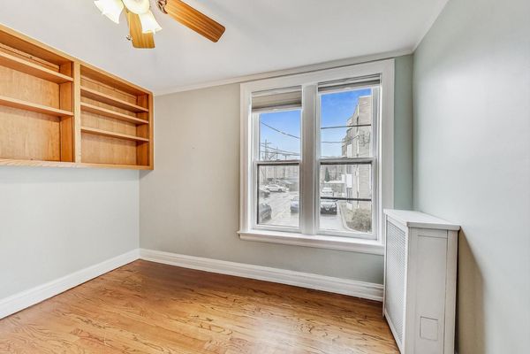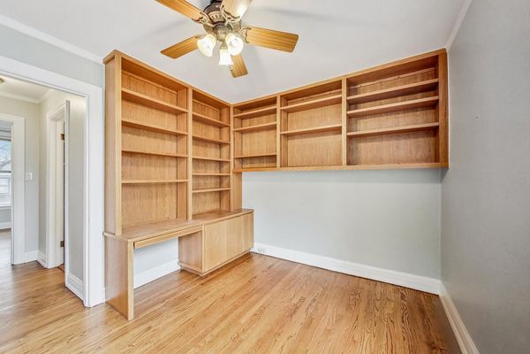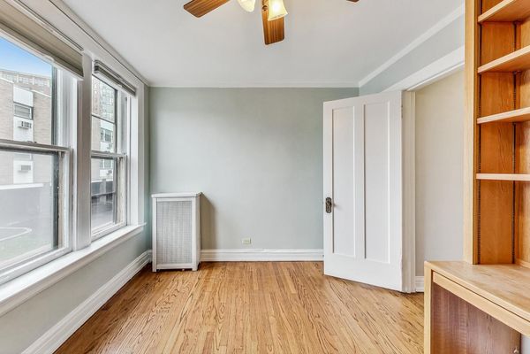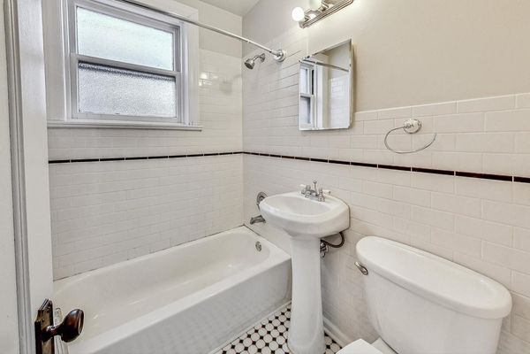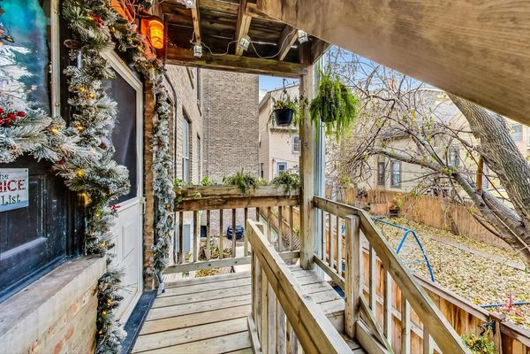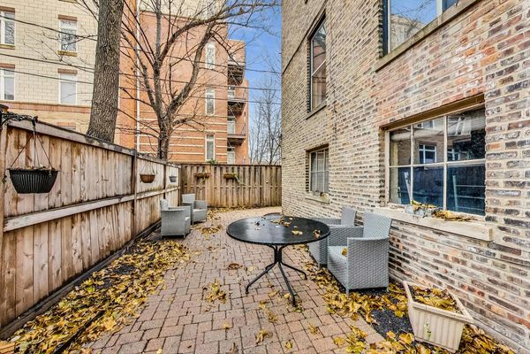1136 Ontario Street Unit 1D
Oak Park, IL
60302
About this home
Adorable two bedroom and one bath vintage building condo in a great Oak Park location. High first floor corner unit has hardwood floors and original trim throughout. Spacious living room with a cute faux fireplace, new window coverings, a ceiling fan, and a wall of East facing windows that provide amazing natural light. Separate dining room with a wall of West facing windows. Remodeled kitchen with granite counter tops, beautiful maple cabinets and stainless-steel appliances. Easy access from the kitchen to the back porch and large shared patio space. Primary bedroom is a good size with good light, a large closet with an adjustable closet organizer, and ceiling fan. Second bedroom has beautiful built-ins that are perfect for a bedroom or an in-home office space, a deep closet space, and a ceiling fan. Bathroom has timeless black and white floor tiles, a pedestal sink, nice sized tub with neutral white tiles, and an additional linen closet space. Two coat closets in the entry and foyer area. Free and convenient laundry in common area right down the stairs from the condo. Generous private storage unit. Easy street parking around the corner, and convenient public parking available directly across the street for around $100/month. Pets are welcome. Well maintained and managed building. 100% owner occupied - no rentals allowed. Amazing Oak Park location close to restaurants, shops, grocery stores (including Traders Joes, Whole Foods and Target), schools, parks, the expressway, and public transportation. Reach out for a showing today!
