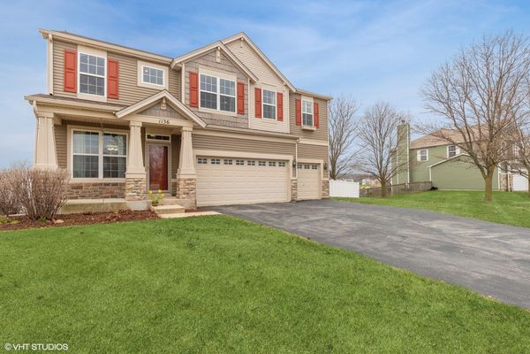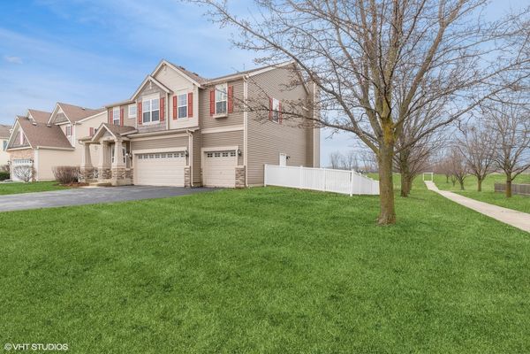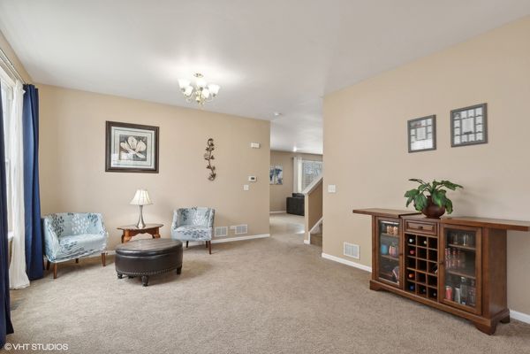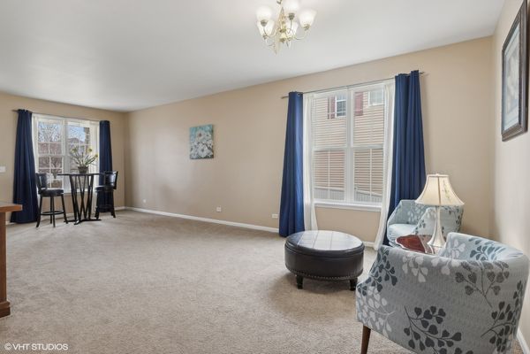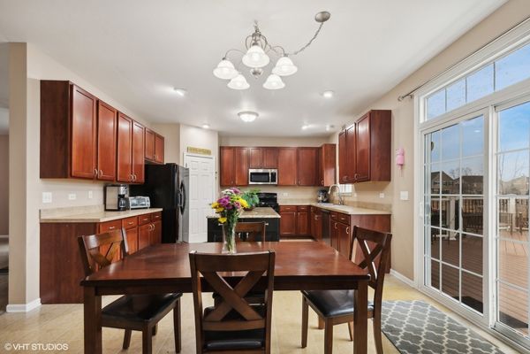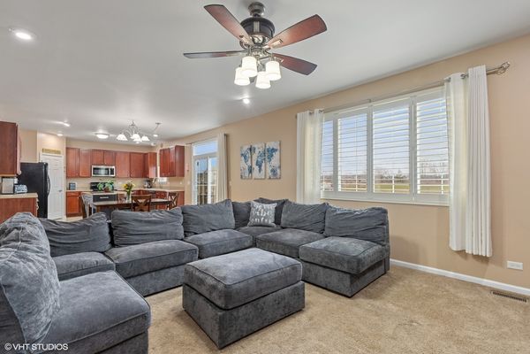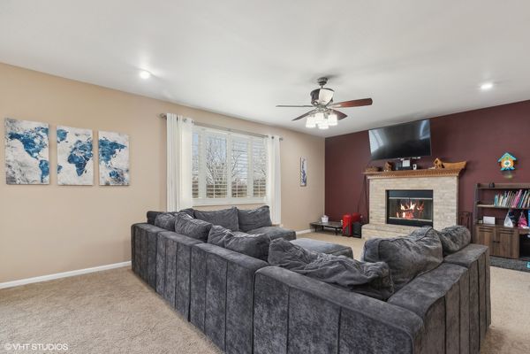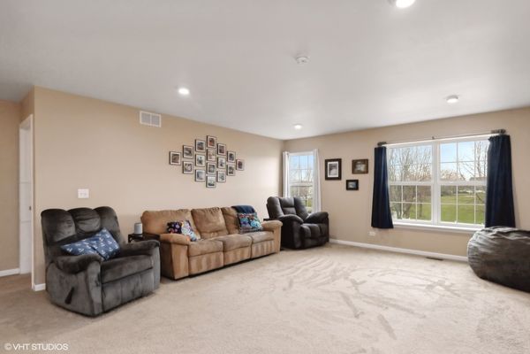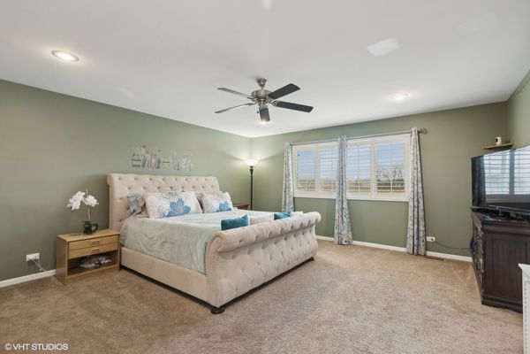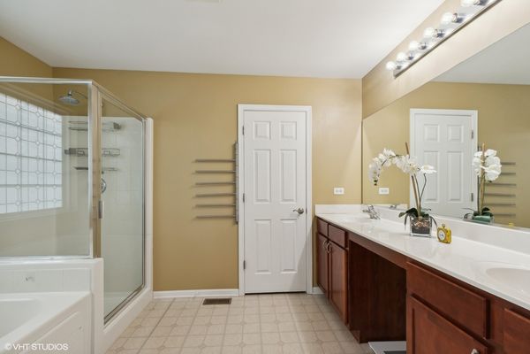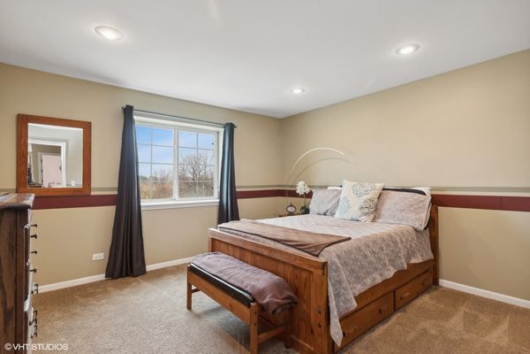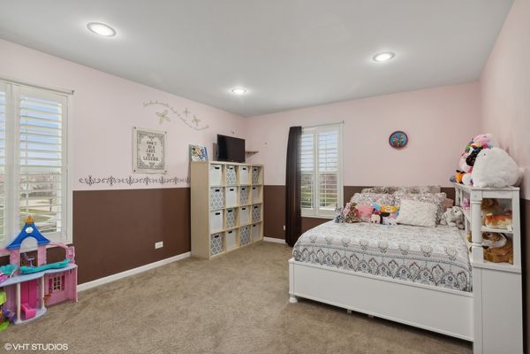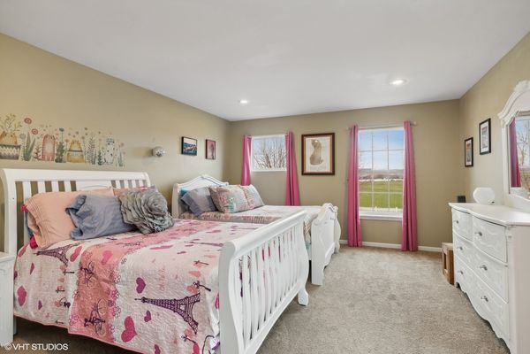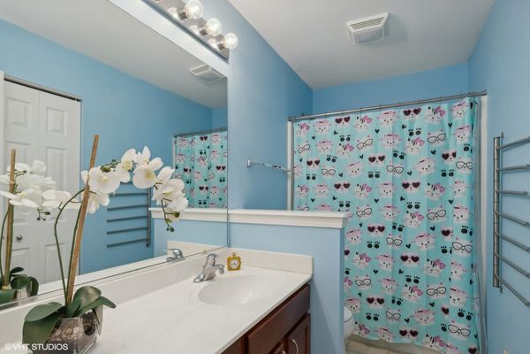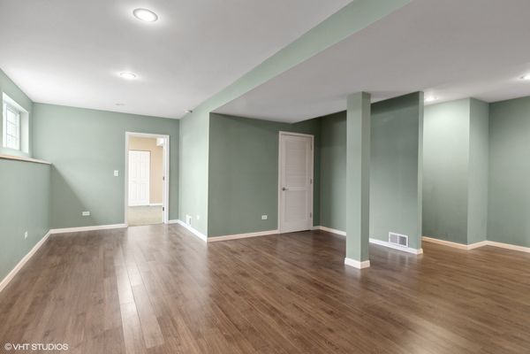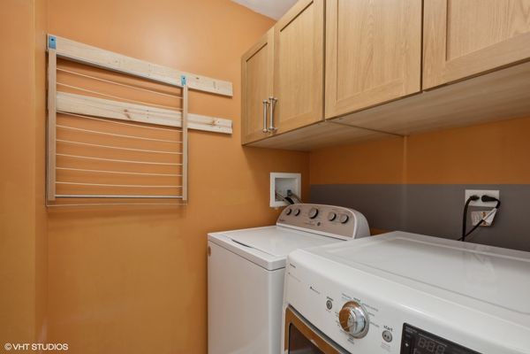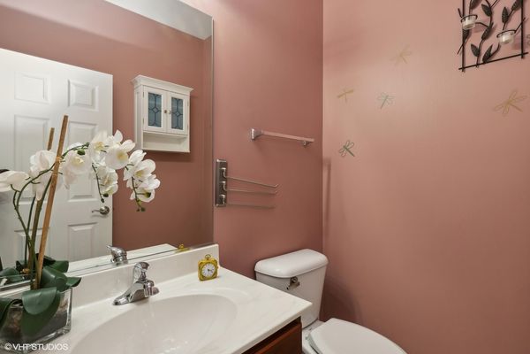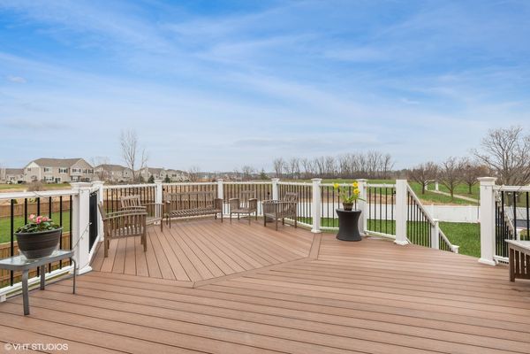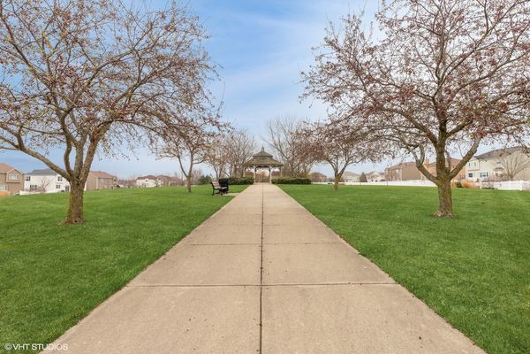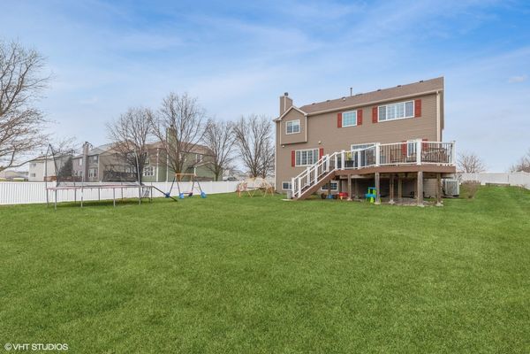1136 Ashlyn Lane
Antioch, IL
60002
About this home
Lovely Fairchild model, located in the desirable Neuhaven Neighborhood in historic Antioch is looking for you! This 5 bed, 2 1/2 bath beauty is situated on an amazing premium lot and has over 4, 000 SQFT with a full finished English basement. Beautiful Mary's Park is just across the street from the home and Sprenger Park, which has baseball & football fields, basketball court, tennis court, playground, picnic area, walking paths and open fields is right behind the home. Features include: enormous bedrooms including the primary En-suite with double sinks, garden tub and large walk-in closet with custom shelving system and views of the park, large loft that is perfect for a play area, work space, crafting room, 2nd family room or closed off for additional bedrooms. The large kitchen has views of the beautiful open field and park as well as 42 inch oversized cabinets, walk-in pantry with closet system, island with granite countertop and breakfast eating area. The extra large family room is adjacent to the kitchen featuring a fireplace and newer carpet and the large finished English basement has a 5th bedroom, with 9FT ceilings, LVT flooring and large rec room perfect for entertaining. Additional features include: plantation shutters, 10FT ceilings, maintenance free fence, maintenance free Trex deck, large walk-in closets and 2 custom garden beds. Updates include: hot water heater (3 months old), new carpet (2022), interior paint (2022), microwave (2022), washer (2022), roof (2021), dishwasher (2020), refrigerator (2020). The 3 car finished garage is extra deep with a utility door and has upgraded insulation in the walls and ceiling/attic. Close to parks, schools, forest preserves, walking paths, interstate and so much more. Don't wait...make this house your home. *24 HOUR NOTICE REQUIRED*
