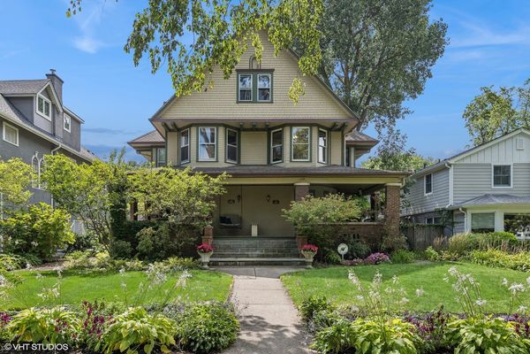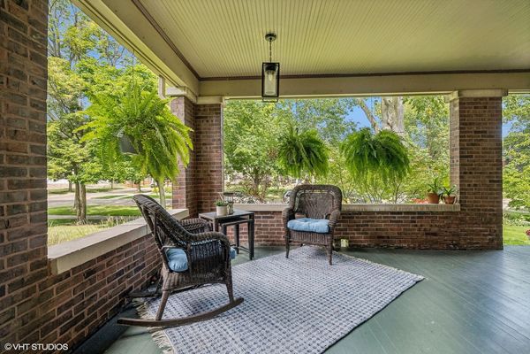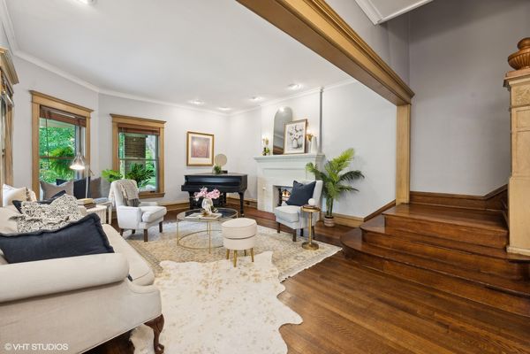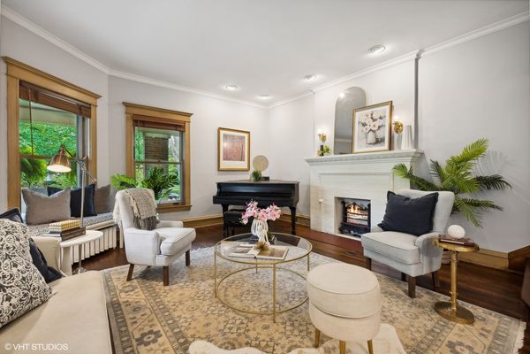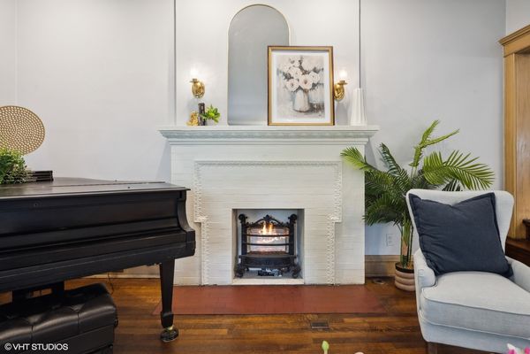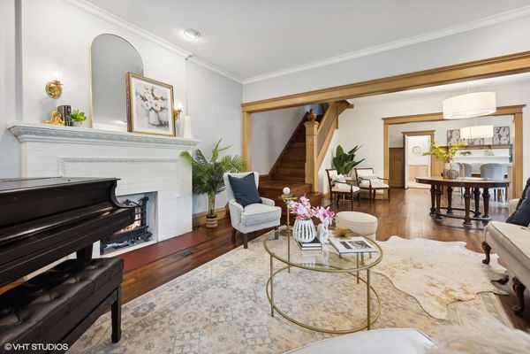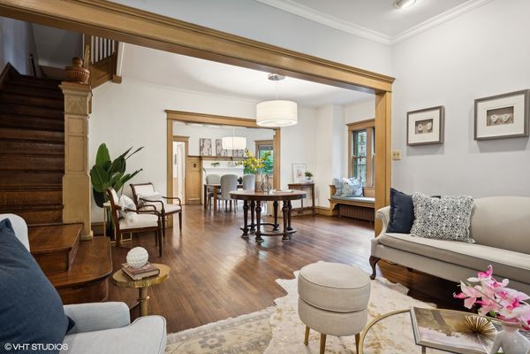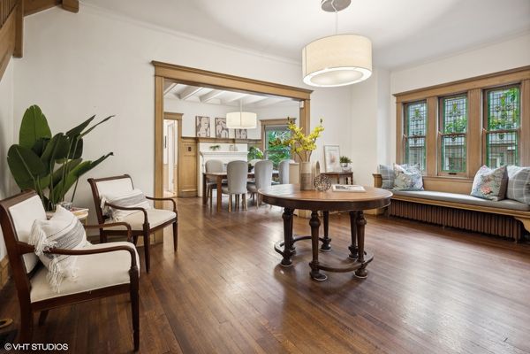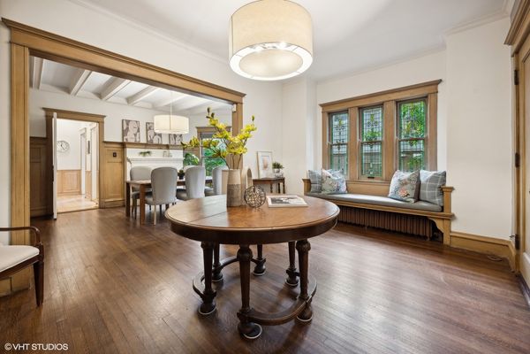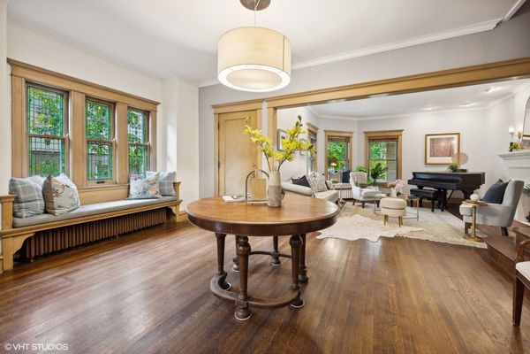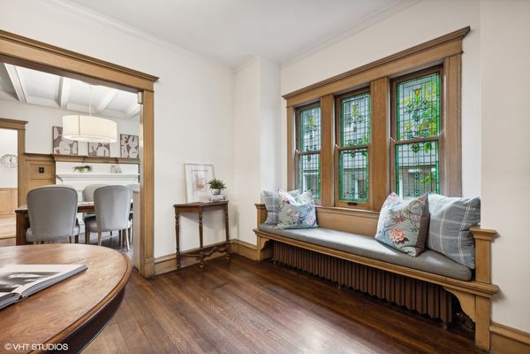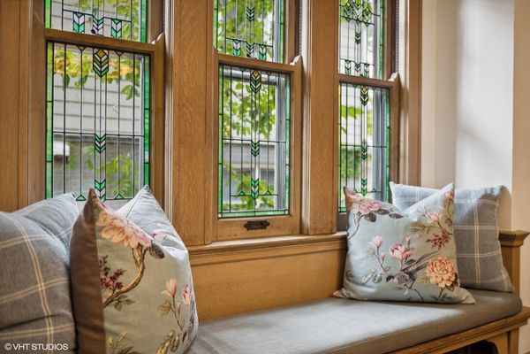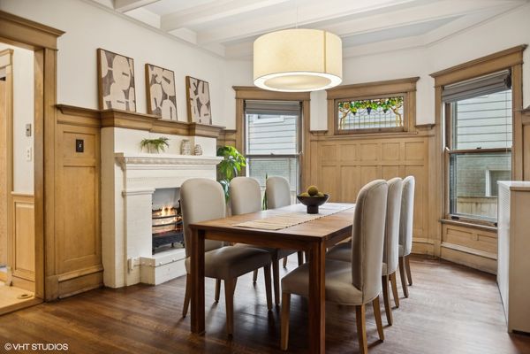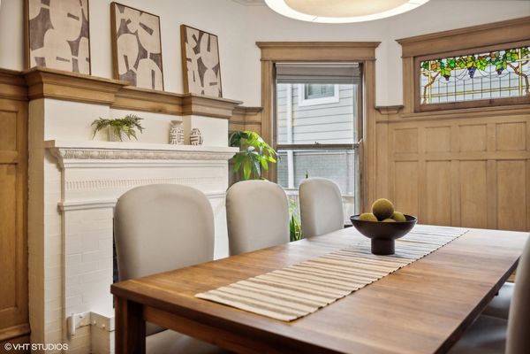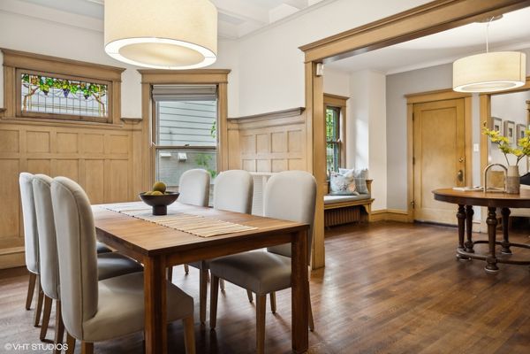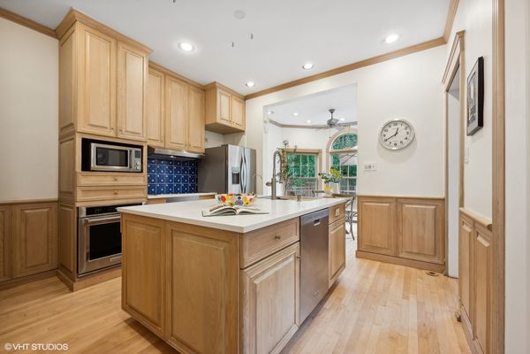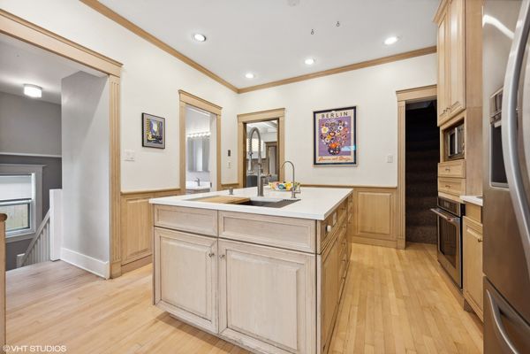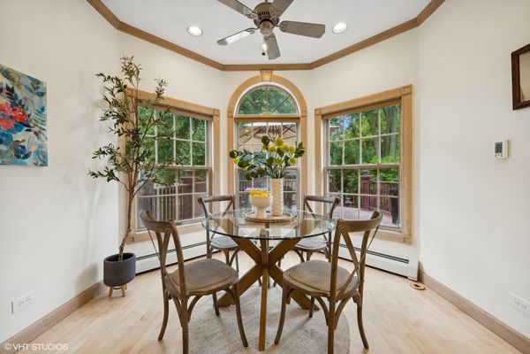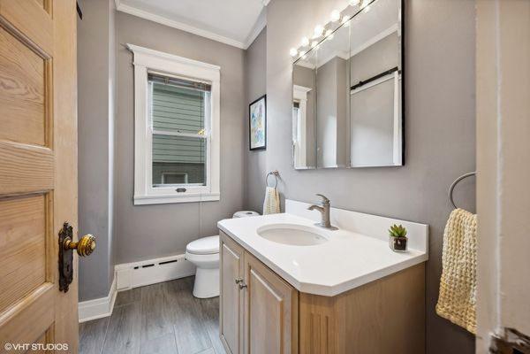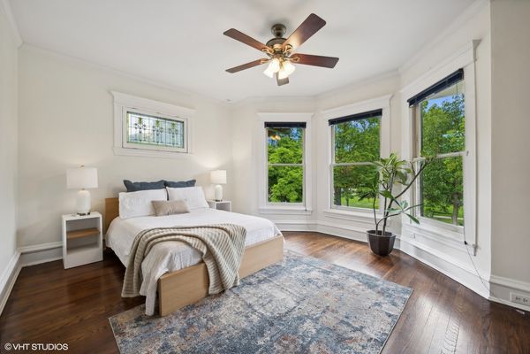1135 Elmwood Avenue
Wilmette, IL
60091
About this home
Situated in highly desirable East Wilmette, this 5-bedroom rowhouse perfectly blends historic charm and modern convenience. Built in 1897 by the Gage family, it retains many original features, including 9-foot ceilings, oak hardwood floors with 14-inch floorboards, two antique gas fireplaces, period-appropriate woodwork, and stained-glass windows. The dining and living rooms are beautifully proportioned, featuring oversized trim and stunning woodwork, accentuating the home's historic character. The updated, south-facing eat-in kitchen offers a spacious center island, ample cabinetry, Quartz countertops, stainless steel appliances, and bay windows that open to a large deck and fenced backyard, ideal for outdoor entertaining. The second floor features four generously sized bedrooms and a full bathroom with a dual vanity and heated floors, providing comfort and space for the whole family. The primary suite boasts lovely treetop views, vaulted ceilings, two walk-in closets, a large bath, and a stand-alone office with built-in bookcases, perfect for working from home. The fully finished basement includes a family room, half bath, laundry room, and ample storage space, offering additional living and entertainment areas. The backyard is a private oasis with a fire pit, large deck, custom-built treehouse, detached garage, and beautifully landscaped yard, perfect for family gatherings and relaxation. This home holds a unique place in Wilmette's history, originally built by the Gage family so their daughters could live close to their parents. The location is picture-perfect, with brick-cobbled streets and easy access to downtown Wilmette's dining and shopping district. This historic rowhouse offers a rare opportunity to own a piece of Wilmette's history, beautifully updated for modern living while retaining its original charm. Don't miss the chance to see this one-of-a-kind property!
