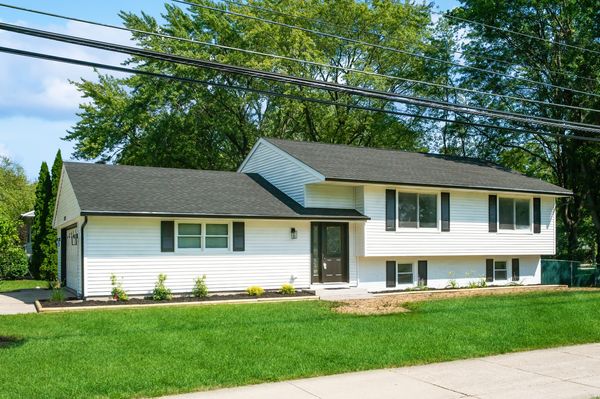1135 Beechwood Road
Buffalo Grove, IL
60089
About this home
Price modification!! Prepare to be captivated from the moment you step inside this meticulously renewed home, a testament to unwavering pride of homeownership and exquisite craftsmanship. Every detail has been carefully considered, resulting in a residence that radiates perfection in every corner. The carefully designed floor plan embodies the essence of ideal living, ensuring both comfort and functionality are seamlessly integrated. Boasting an impressive 5 bedrooms and 2 fully renovated bathrooms, this home has been transformed into a haven of modern elegance. Convenience meets luxury with a thoughtfully placed first-floor laundry area, catering to your everyday needs. The heart of this home is the fully renovated kitchen, a culinary masterpiece that showcases brand-new stainless steel appliances, pristine cabinets, and a stunning new island adorned with quartz countertops. This space harmoniously blends aesthetics with practicality, inspiring culinary creativity. The sensory journey continues underfoot, where new flooring and carpets unite the living spaces, creating an inviting and cozy atmosphere. Fresh paint envelops the walls, breathing new life into every room. Outside, a brand-new roof and deck await, promising endless moments of enjoyment and relaxation.This home is a true gem, exuding an air of readiness that is undeniable. Time is of the essence, as a home of this caliber will surely be in high demand. Centrally located in proximity to award-winning schools, an array of restaurants, and abundant shopping options, this residence offers more than just a home; it promises a lifestyle of convenience and comfort. Seize this opportunity and make this masterpiece yours before it vanishes from the market. Your dream home awaits-schedule your viewing now and be prepared to fall in love with a home that encapsulates both timeless allure and modern sophistication. Don't let this exceptional opportunity slip through your fingers! First installment for 2022 Taxes are: $4413.
