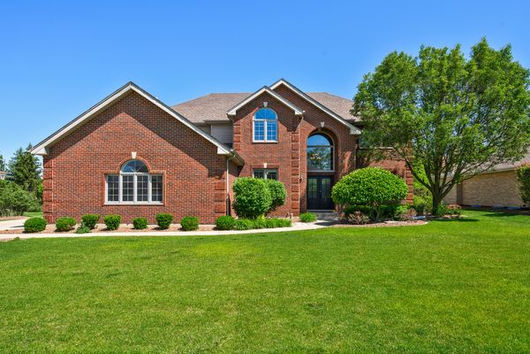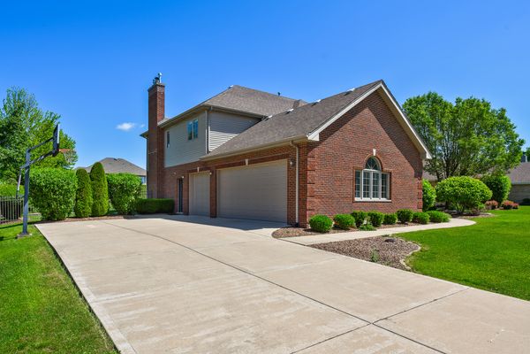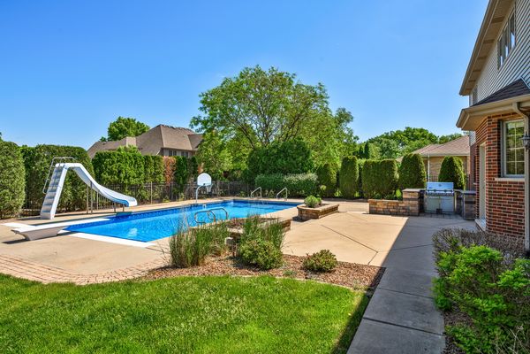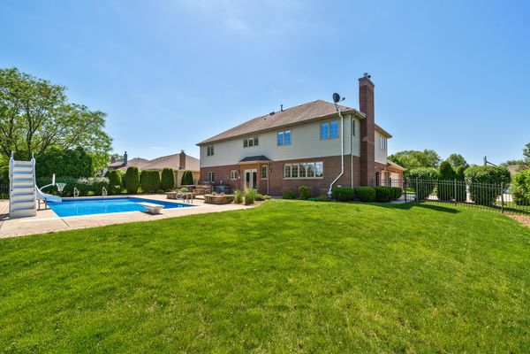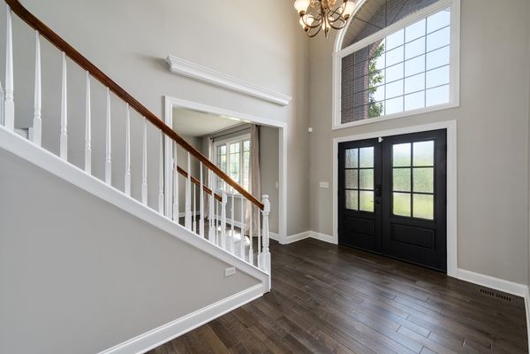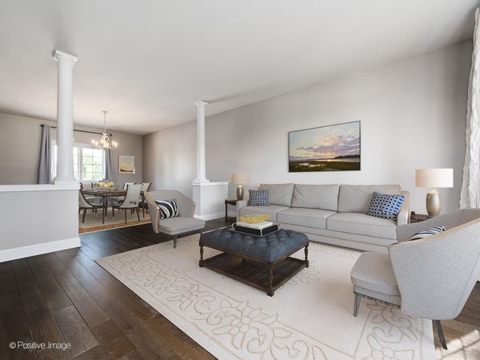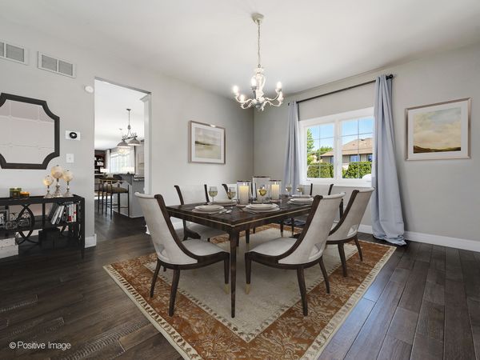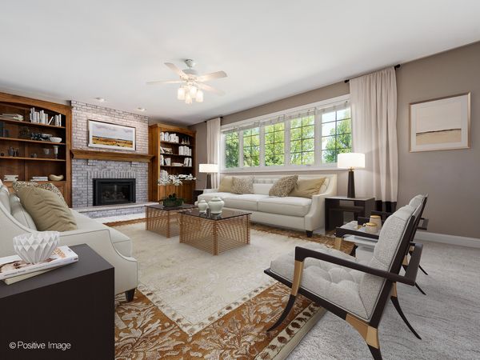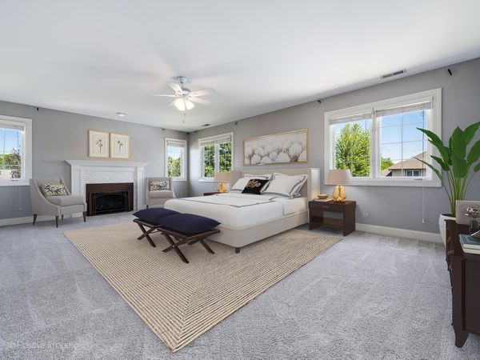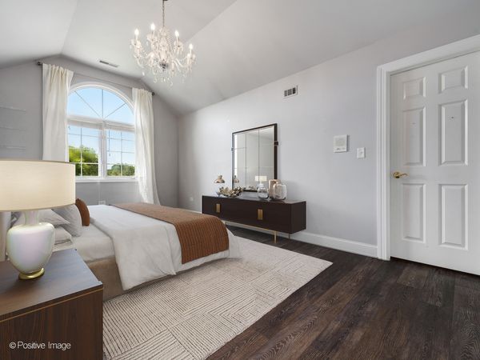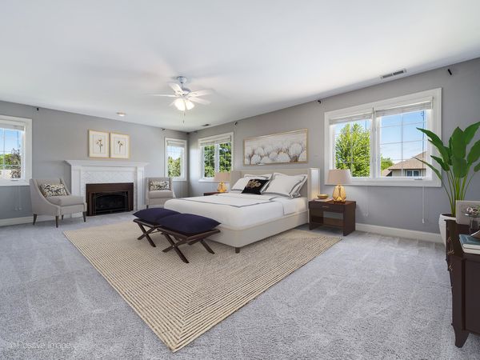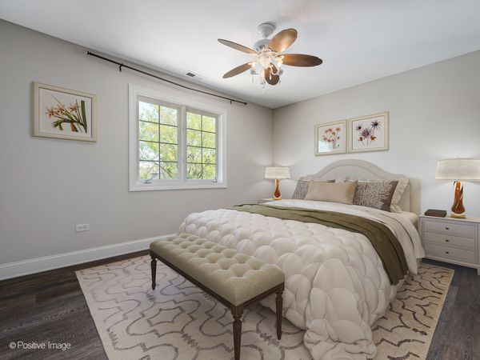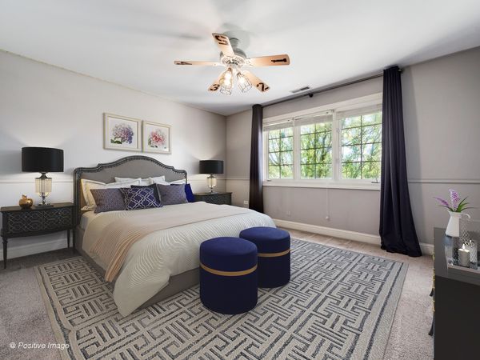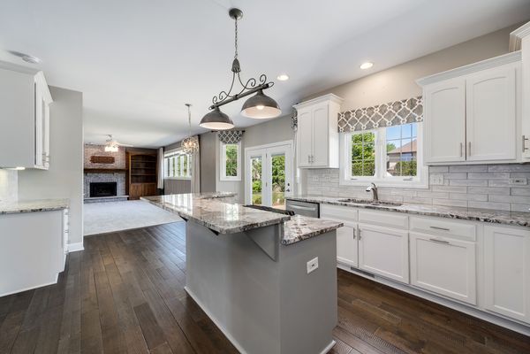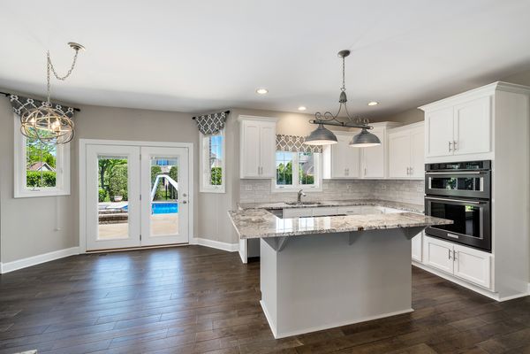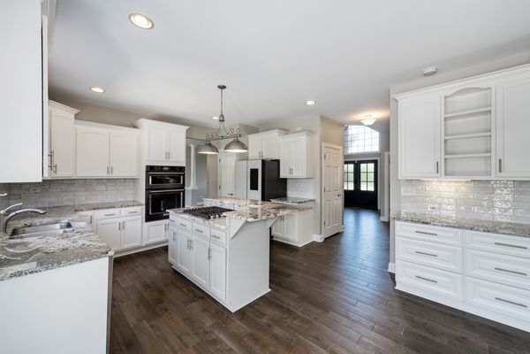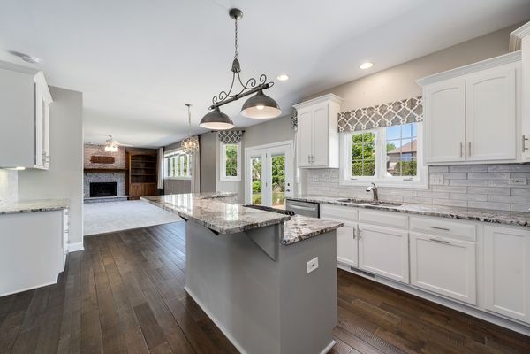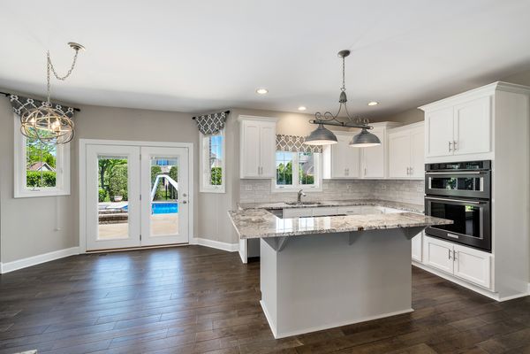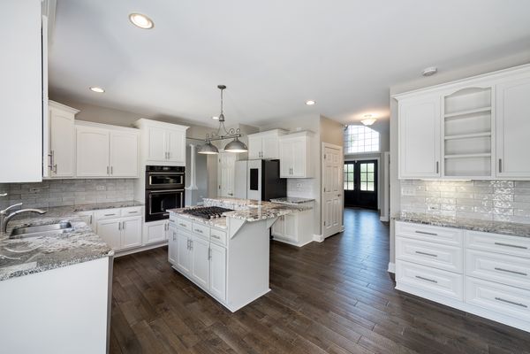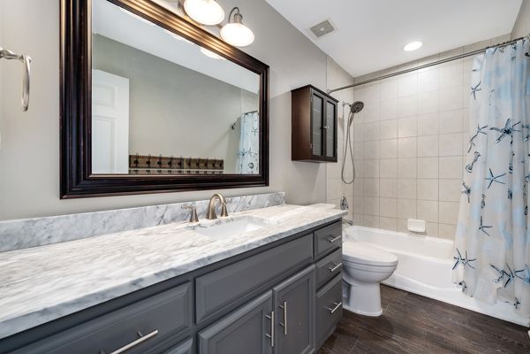11344 Abbey Road
Mokena, IL
60448
About this home
Welcome to 11344 Abbey Road, a stunning residence that perfectly blends style, comfort, and convenience. This magnificent 5-bedroom, 4.1-bathroom home is ideally located, promising both tranquility and easy access to local amenities. A gorgeous foyer greets you as you enter the house with a formal sitting area and dining room off to the right. The kitchen has been beautifully updated with a large island, granite countertops, newer appliances, under cabinet lighting, and a desk area. The kitchen flows into a spacious (23 x 16) family room with built-in custom shelving and a fireplace. Also on the main level is a powder room, laundry area, and den that can function as a perfect office or study. The second level is comprised of 4 generous size bedrooms along with a bonus room for multiple uses. Huge fully finished basement with a wet bar, rec room, and full guest bedroom. An expansive fenced backyard features a large in-ground pool with auto-cover accompanied by a hot tub, providing the perfect setting for relaxation and social gatherings. Additional features include a sprinkler system and outdoor kitchen area. The outdoor space invites a seamless blend of indoor and outdoor living, ensuring that you can enjoy nature's beauty from the comfort of your home. Car enthusiasts and large families will appreciate the 3-car garage and driveway area making hosting events a breeze. Situated within a welcoming community, the property is within walking distance to Lincoln-Way Central High School and only minutes from Hickory Creek Preserve, offering ample recreational opportunities. Essential services and shopping are conveniently close, with Meijer grocery store under a mile away, ensuring daily needs are easily met. Additionally, the nearby Mokena train station facilitates stress-free commutes to and from the city.
