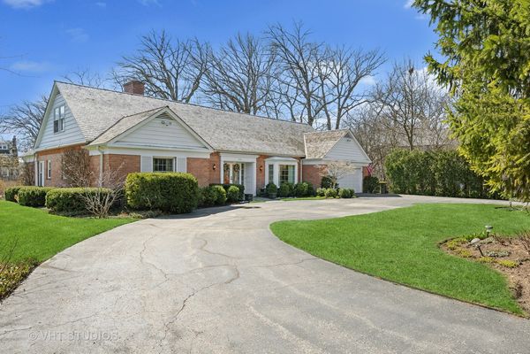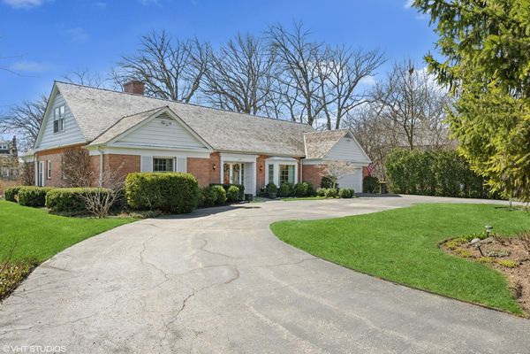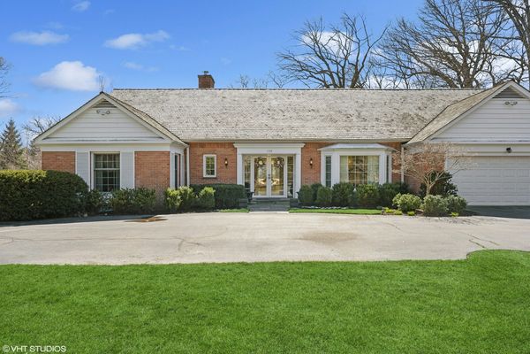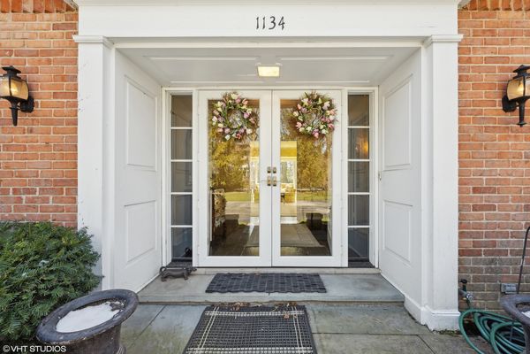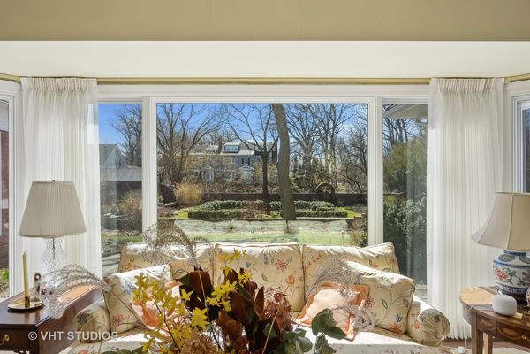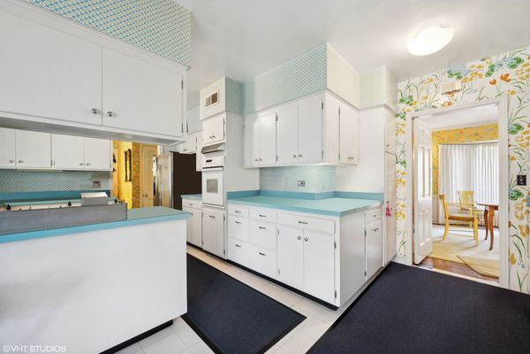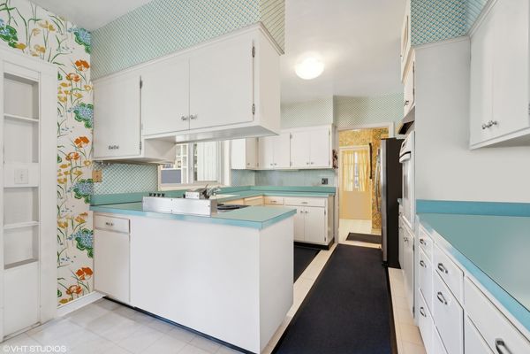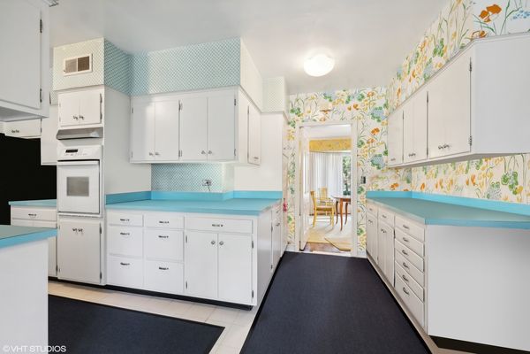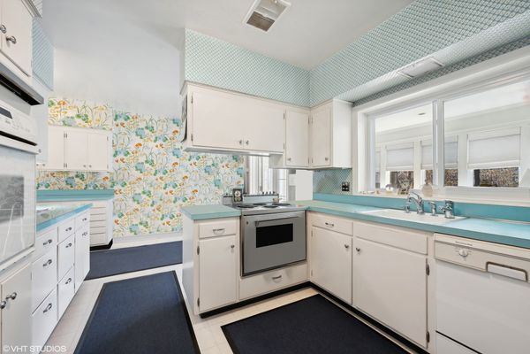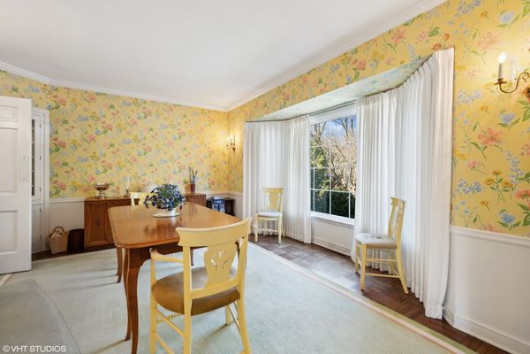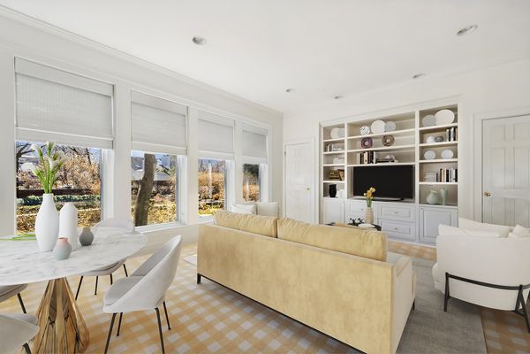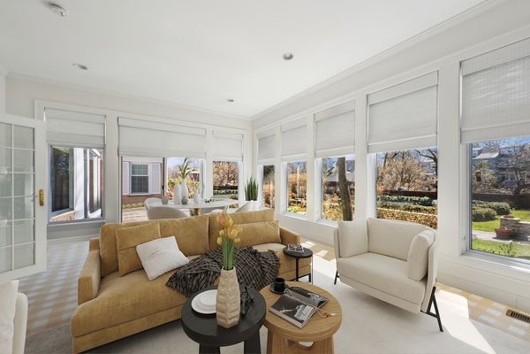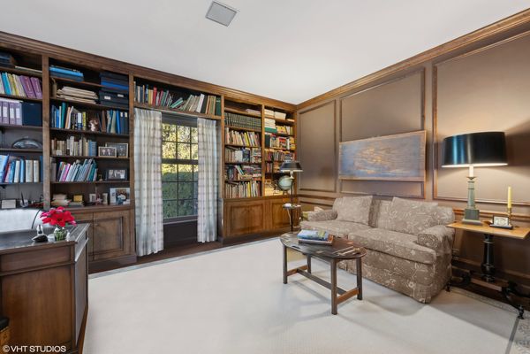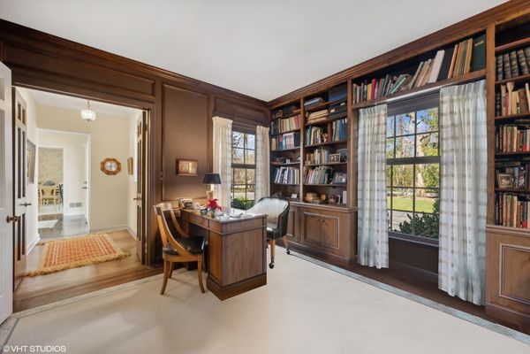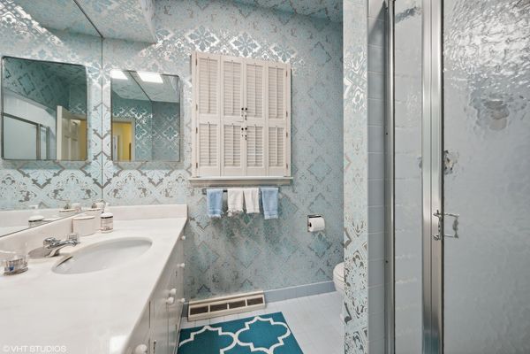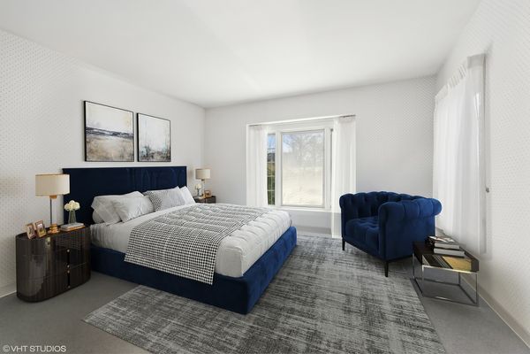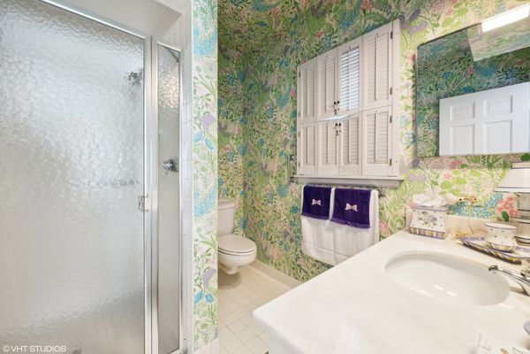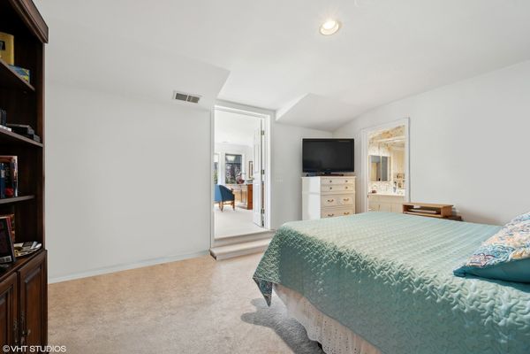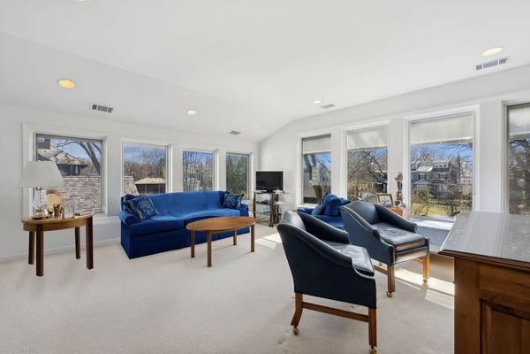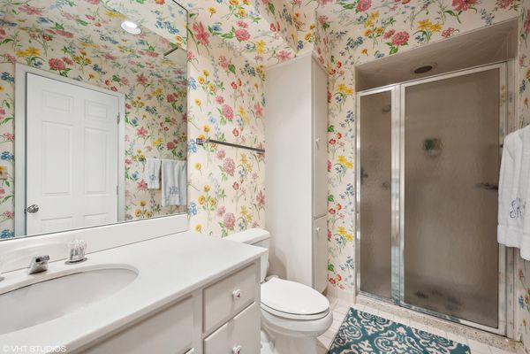1134 Pine Street
Winnetka, IL
60093
About this home
Sold before processing. This custom-built brick Hemphill home with 5+ bedrooms is meticulously maintained and welcomes you with a grand circular driveway. As you enter through the brand-new front door with a new side panel, you'll find yourself in the foyer, which leads to the gracious and expansive living room. The living room features a fireplace on one wall and a wall of bookcases on the other, with a bay window that exposes a magnificent patio, gardens, and grounds. The gracious dining room with cabinet corner built-ins flows into the original kitchen with some upgraded appliances. To gain access to the 2 1/2 garage, walk through the mudroom/laundry room, which also includes a half bathroom with only a toilet. Off the breakfast room is a new sunroom addition that is the favorite first-floor room overlooking the backyard and a four seasons room. On the opposite side of the home is the private quarters. There is a paneled office, which flows into a hallway of closets and a full bath. The primary bedroom has great light and a small private bath with a walk-in shower outfitted with handicap rods. Upstairs are three generously sized bedrooms with a shared hall bath and a terrific addition that includes a wall of closets leading to an attic with an additional furnace and pull-down stairs, as well as an attic hatch. The piece de resistance is the bedroom with walk-in closet and office addition, which are equally expansive and incredible. The office is magnificent, surrounded and flooded with light overlooking the gardens and above the sunroom addition. Downstairs is a large unfinished basement with two HVAC units, a water heater, and other utility appliances. Enjoy the gorgeous spring and summers blossoms in the breath-taking gardens that have been so meticulously maintained and manicured!
