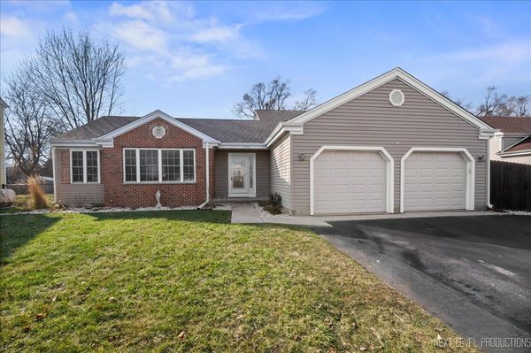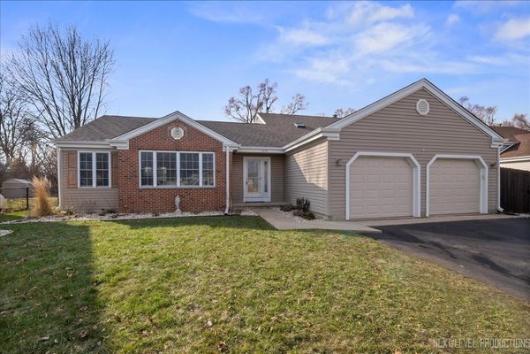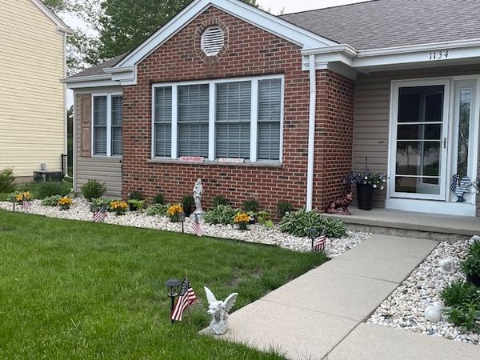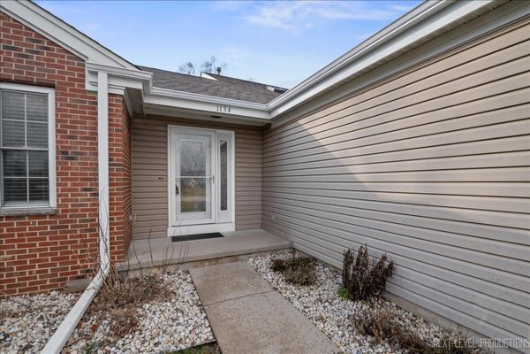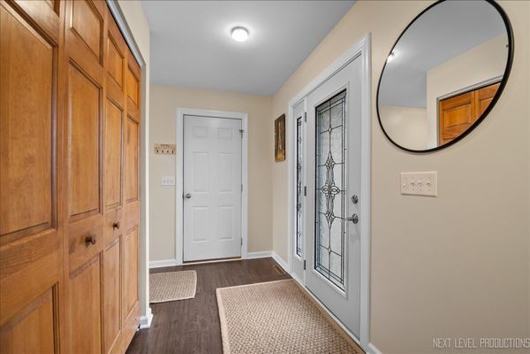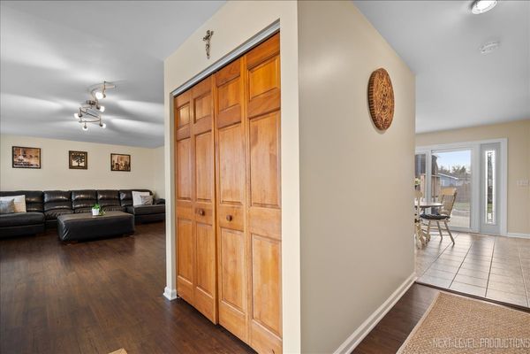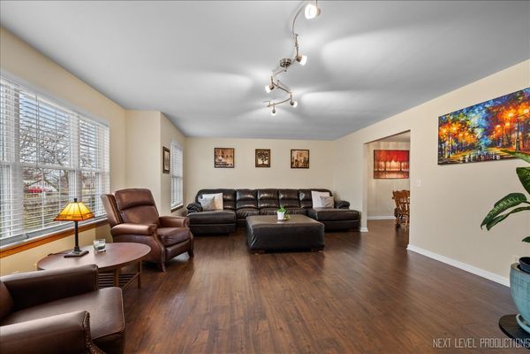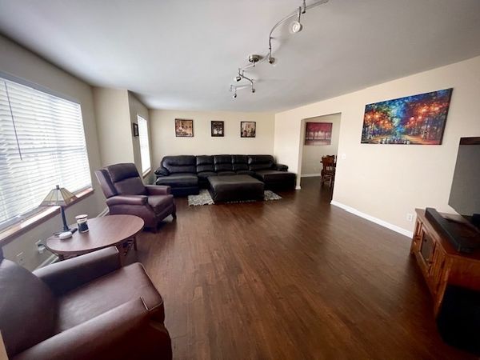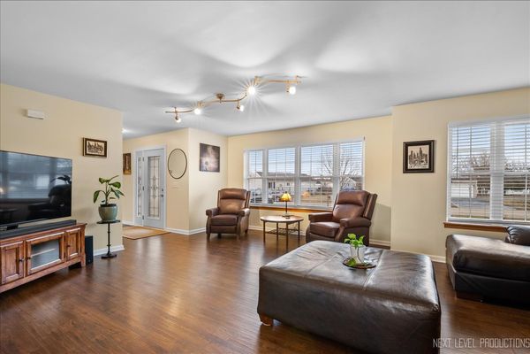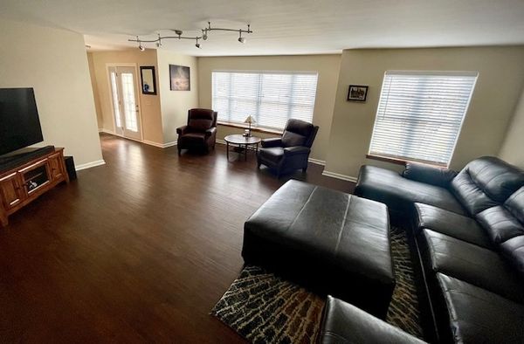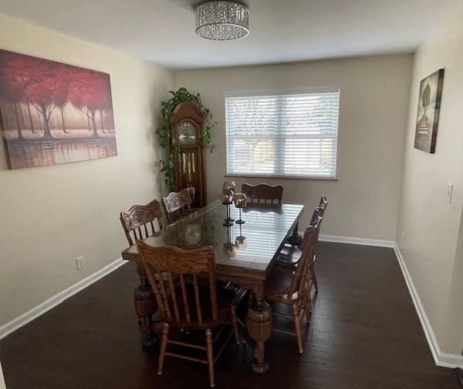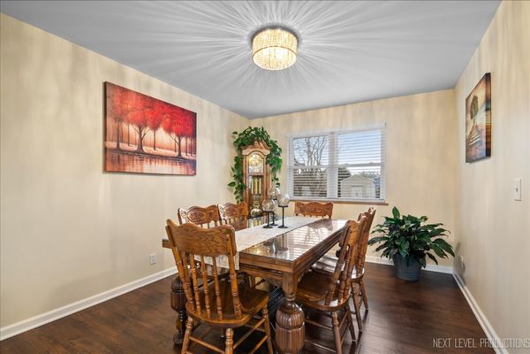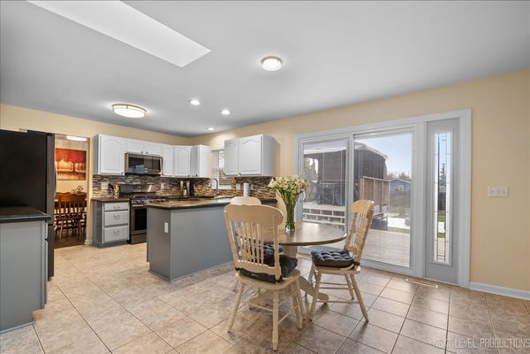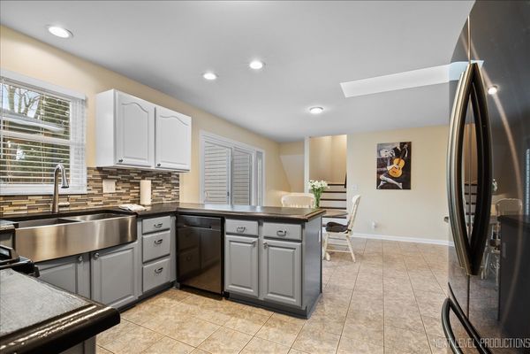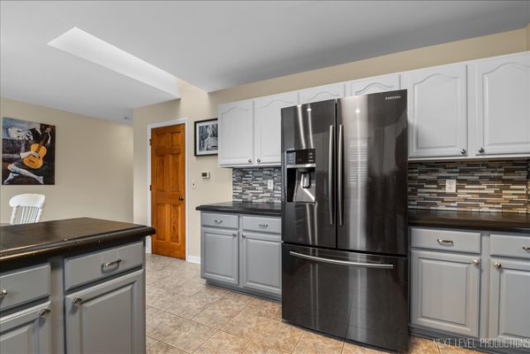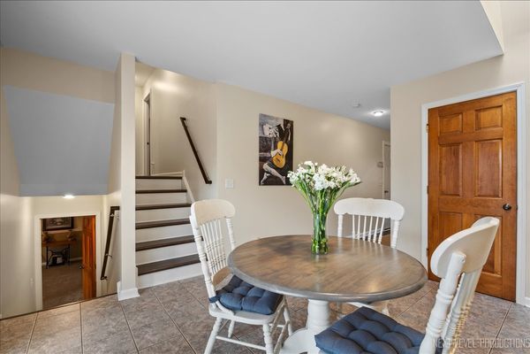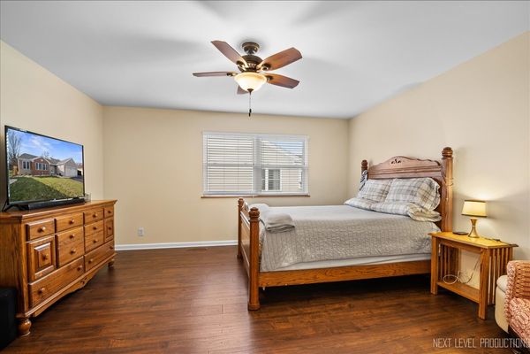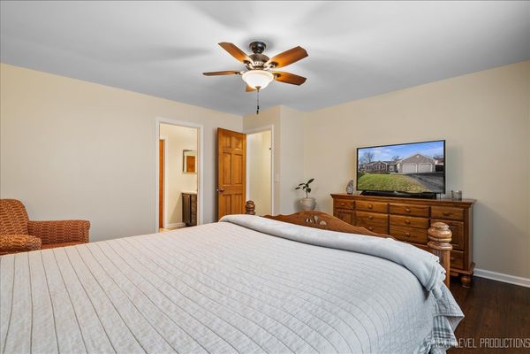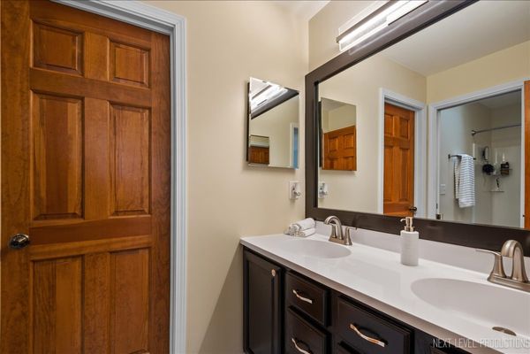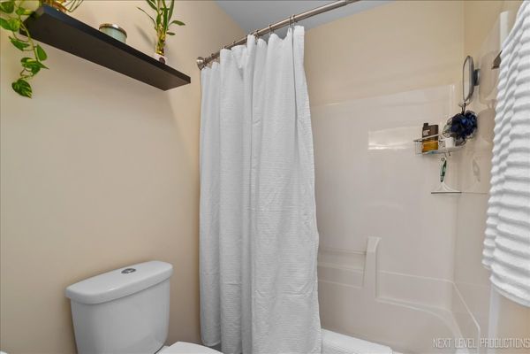1134 Foxglove Lane
Marengo, IL
60152
About this home
Due to overwhelming interest there are Multiple offers. Calling for highest and best by 4 pm Monday Feb. 19. Welcome to your dream home at 1134 Foxglove Lane, Marengo, IL, a masterpiece of comfort and luxury, perfectly situated on a peaceful 0.2876-acre lot in the serene Marengo neighborhood. As you step inside, you are greeted by a harmonious blend of elegance and warmth, with each room weaving a story of refined living. The residence boasts four tranquil bedrooms, each a sanctuary of rest and relaxation. The 3.1 bathrooms, freshly remodeled with the exception of the garage toilet, have been transformed into spa-like retreats, adorned with modern fixtures and finishes for your ultimate comfort. At the heart of this home lies the gourmet 20x12 kitchen, a culinary dream outfitted with premium appliances, seamlessly flowing into the inviting 25x17 family room. Here, the charming fireplace becomes a focal point for creating lasting memories with loved ones. The recent enhancements to this home are meticulously curated to elevate your living experience. Freshly painted interiors in 2021, with the upstairs receiving a new coat in 2024, set a pristine backdrop for your furnishings. All-new casing and baseboards throughout the house underscore the attention to detail in its craftsmanship. Privacy is paramount, ensured by the new 350' of 6' cedar privacy fence that encloses the property, creating a secluded outdoor haven. Illuminated by ambient NEW LED lighting THROUGHOUT, each space glows with a welcoming warmth. The convenience of a new high-capacity Samsung energy-efficient washer and dryer adds to the thoughtful updates, ensuring your home is as functional as it is beautiful. Not to be overlooked, the exterior improvements include a newer roof, windows, new gutters, and downspouts, strategically listed to highlight their significance in enhancing the home's integrity and curb appeal. Extra flooring and trim stored in the garage will remain, offering the new owners creative possibilities for customization. 1134 Foxglove Lane isn't just a house; it's a meticulously upgraded sanctuary, ready to welcome you to a new chapter filled with stories and memories.
