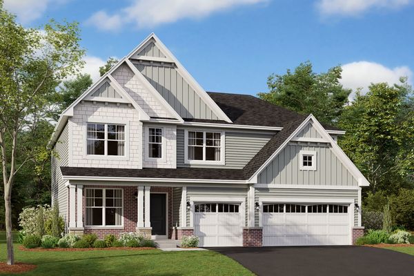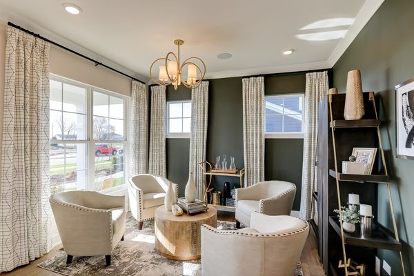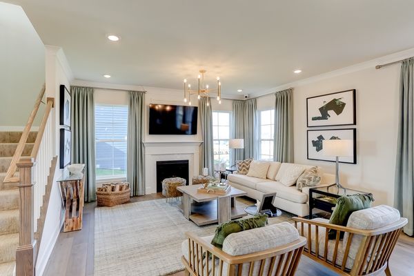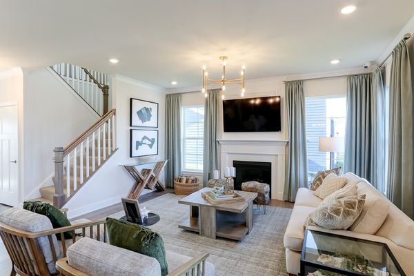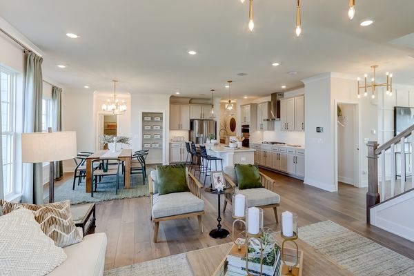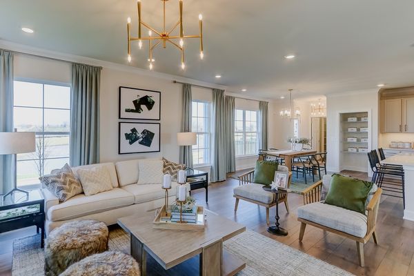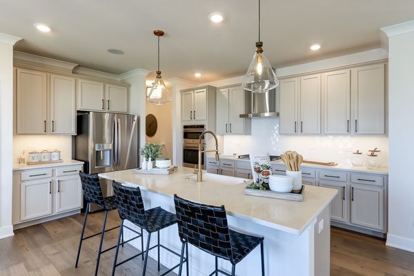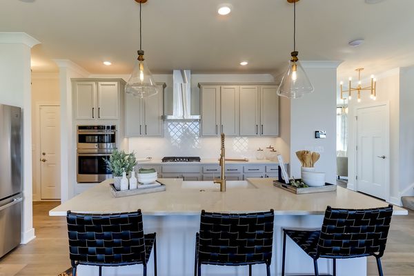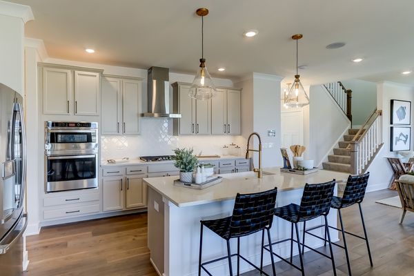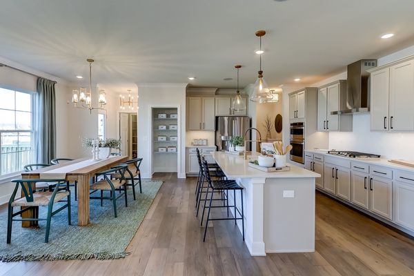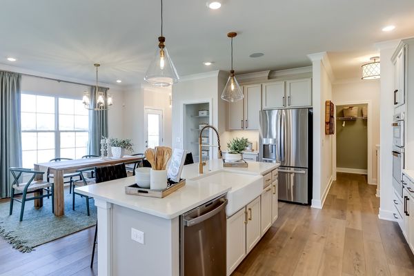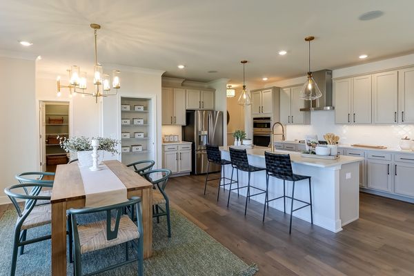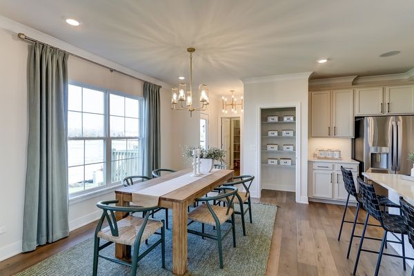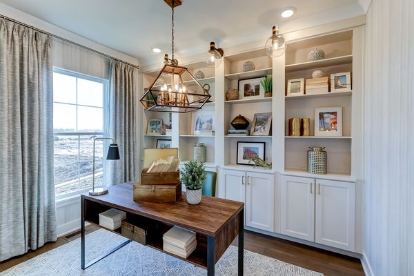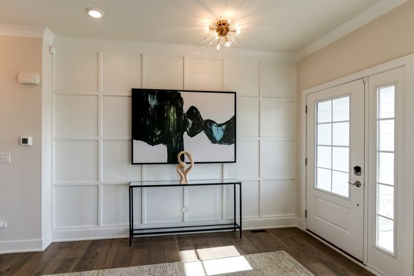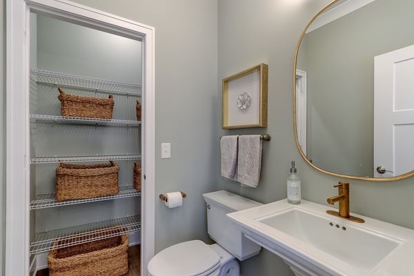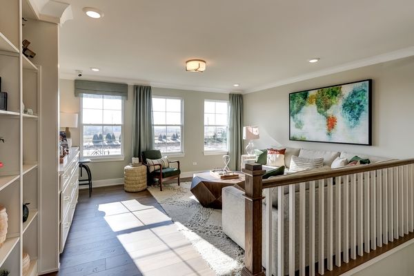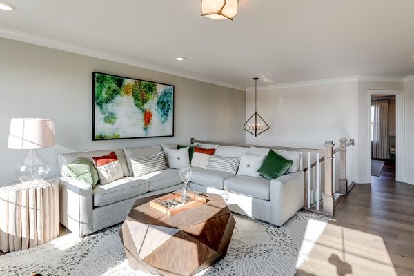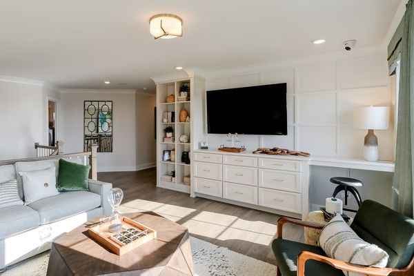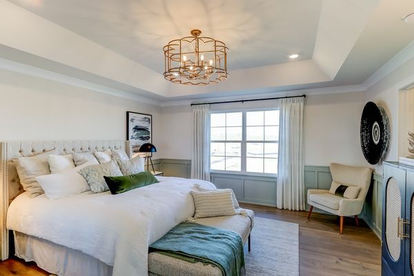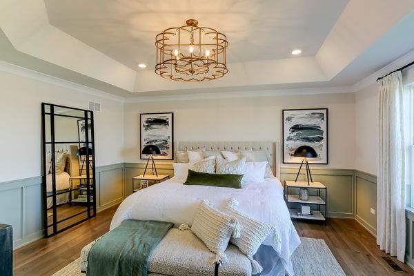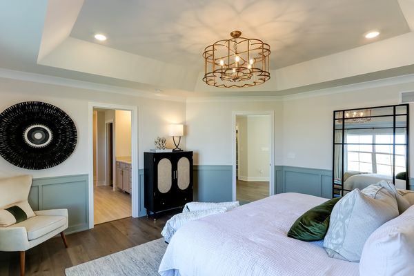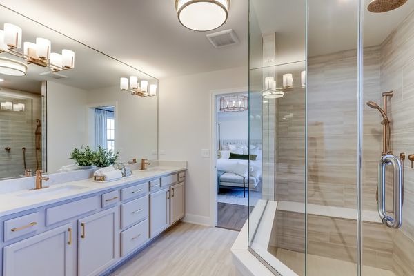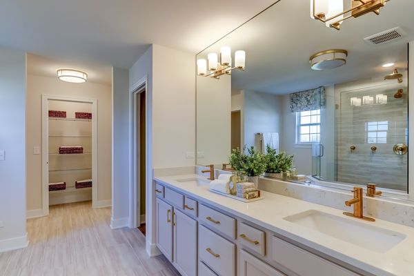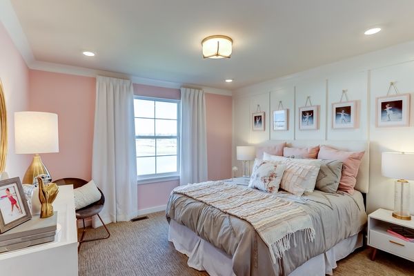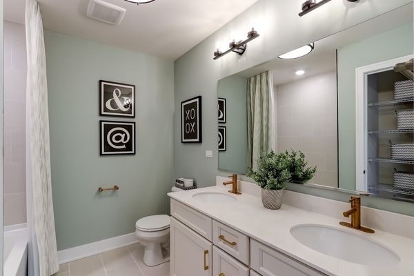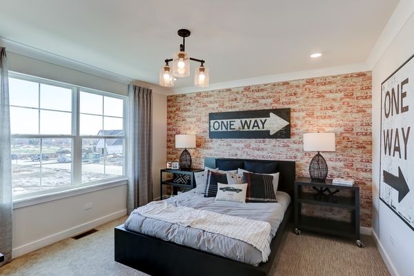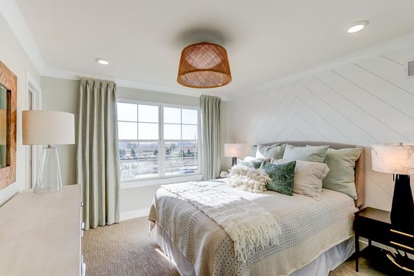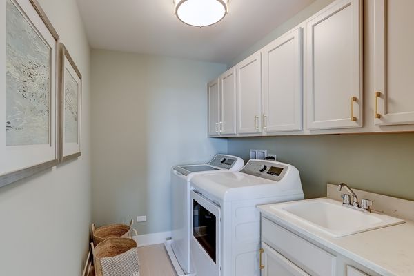11336 Kinney Way
Huntley, IL
60142
About this home
Welcome to modern luxury living at 11336 Kinney Way, new construction in Huntley! Our Essex plan is meticulously designed offering a fusion of sophistication, comfort, and convenience. This home features 4 bedrooms plus a loft, 2.5 baths - perfect for families or those who want that extra space for guests or an office. The spacious 3-car garage is ideal for car or garage enthusiasts. The full basement includes rough-in plumbing for a future bath. The gourmet kitchen - designed for culinary enthusiasts, features 42" white kitchen cabinets with soft-close functionality and sleek matte black contrasting hardware and pull-down faucet for a modern touch. The white quartz countertops compliment the overall aesthetic, while the GE cooktop, wall oven, deluxe stainless steel range hood, and dishwasher offer both functionality and style. The kitchen's breakfast bay offers additional space and a touch of elegance, perfect for casual dining or morning coffee. Laminate wood-plank flooring throughout the main level, lets you enjoy the beauty of hardwood floors with the durability and easy maintenance. The interior door handles have been upgraded to matte black levers, adding a refined finishing touch to every room, and enhancing the overall aesthetic of the home. Nestled in the sought-after community of Huntley, this home offers the perfect blend of tranquility and accessibility. Enjoy easy access to local amenities, shopping, and dining. Don't miss the opportunity to make this exquisite property your own! *Photos and Virtual Tour are of a model home, not subject home* Broker must be present at clients first visit to any M/I Homes Community. Lot 3
