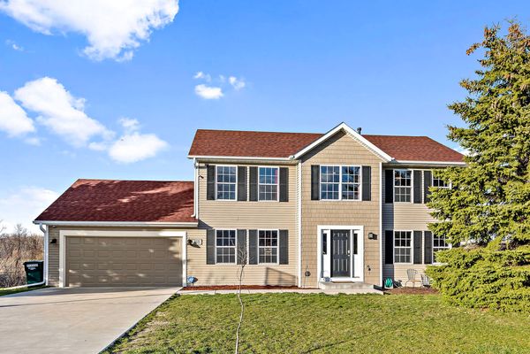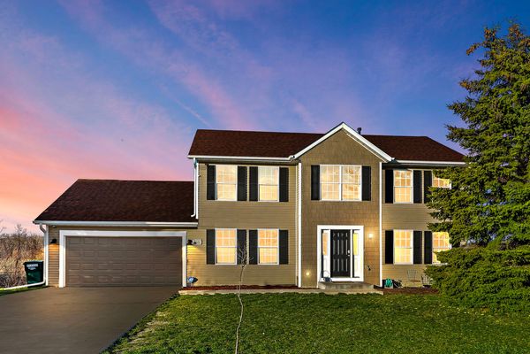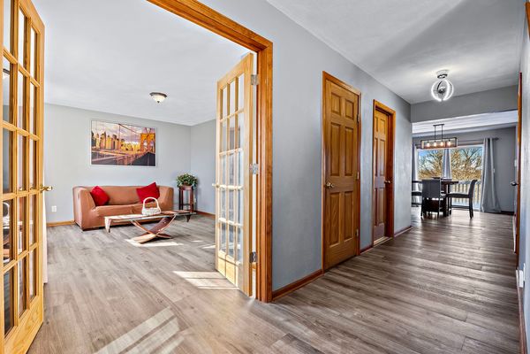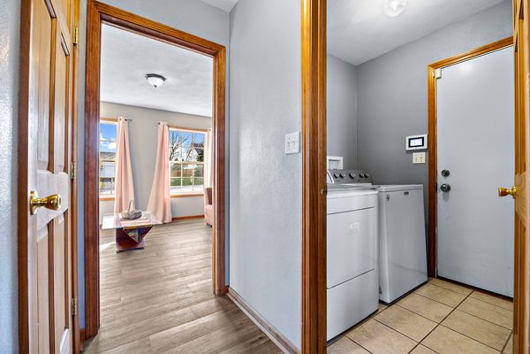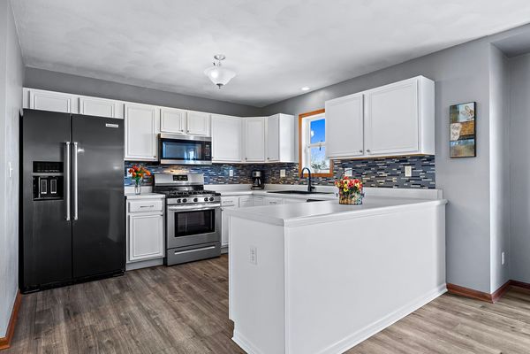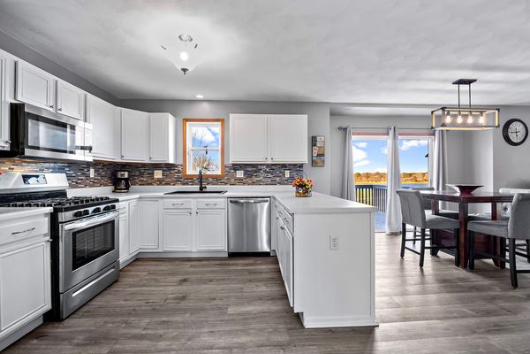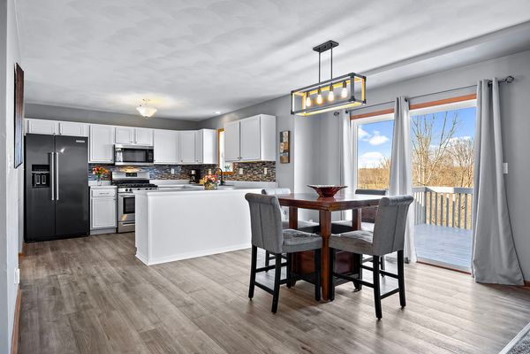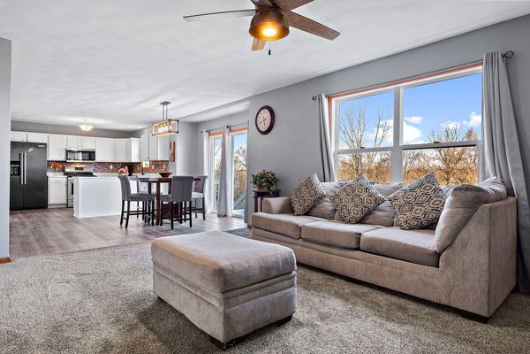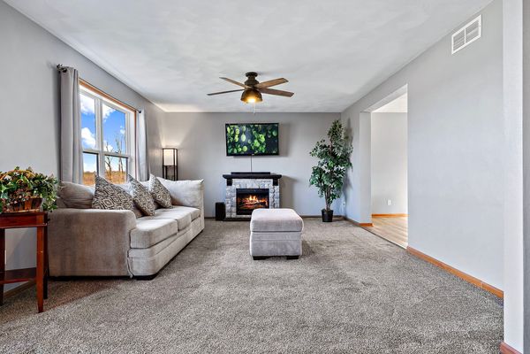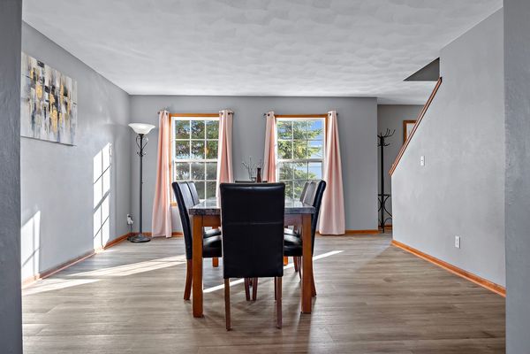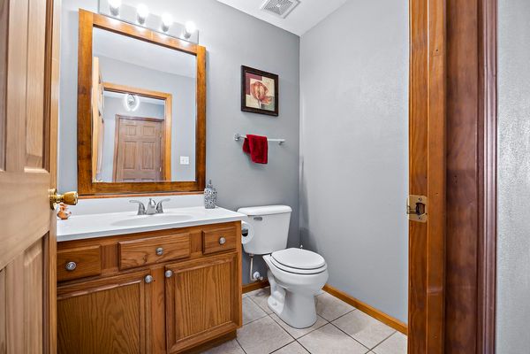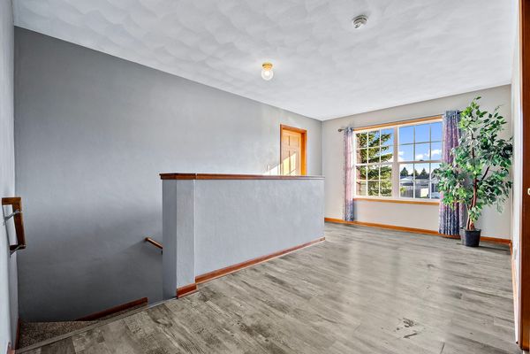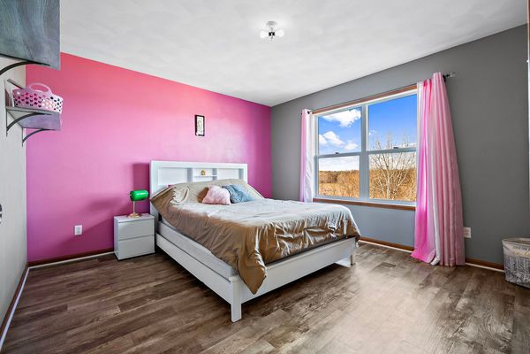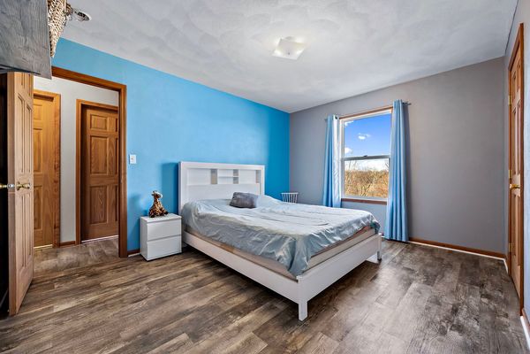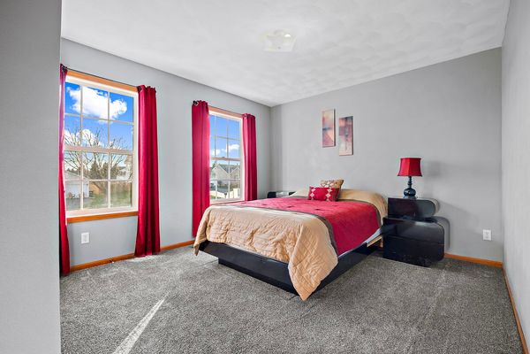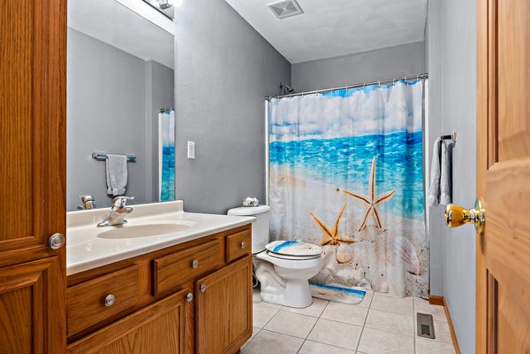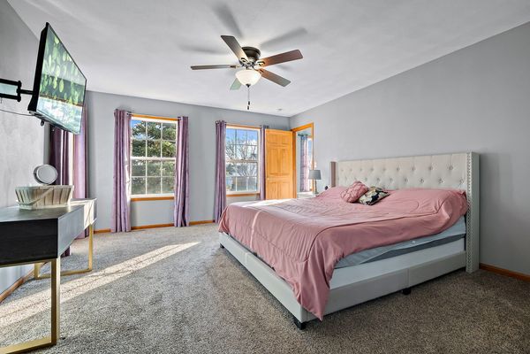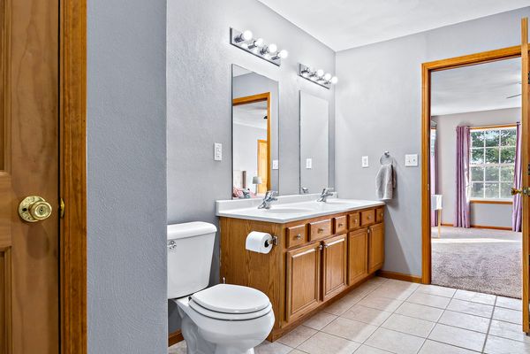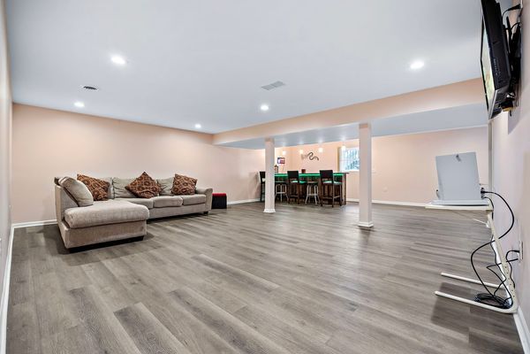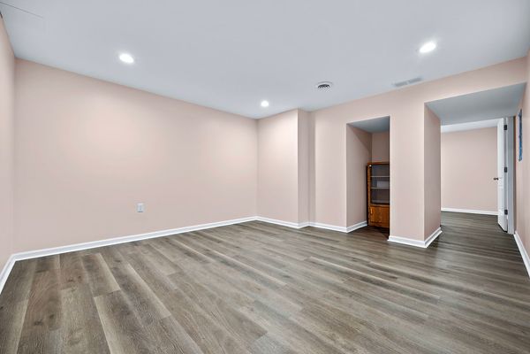11335 Valerian Way
Roscoe, IL
61073
About this home
This exceptional colonial style residence in sought-out Chicory Ridge subdivision is ready for immediate occupancy! The significant highlight of this residence is the privacy offered in the backyard, complemented by a picturesque view of the beautiful pond. Experience over 2, 400 square feet of updated living space. The main level boasts luxury vinyl flooring throughout. Impressive French doors lead to a generous front dining room and offers entry to the kitchen through an additional doorway. The home showcases a large kitchen equipped with white cabinets and stainless steel appliances, as well as a convenient main floor laundry area. The spacious formal living room has been reimagined with the removal of a wall between the living room and family room, resulting in an open concept design. Relax in the family room featuring an electric fireplace. Upon reaching the upper level, you will find a master suite complete with dual vanities and a walk-in closet. In addition, there are three more spacious bedrooms, another full bathroom, and a cozy loft space. The recently finished basement adds the finishing touch to the home, featuring an additional bedroom and a bar for your entertainment needs. Other amenities include a fully equipped ADT security system featuring 8 cameras, a newer laid cement driveway (2021), and a 4-car tandem garage with ample storage capacity. Extra updates: home freshly painted (2023) new roof (2023), new gutters (2023). Highly regarded Hononegah school district.
