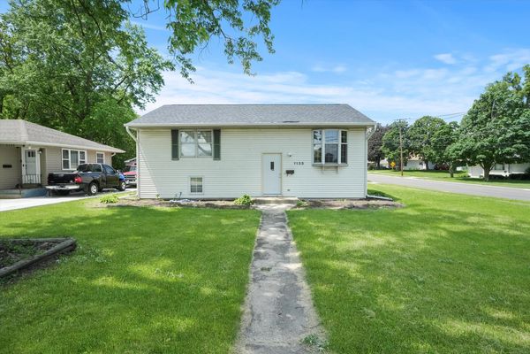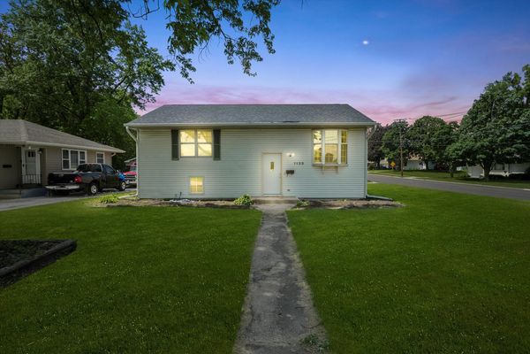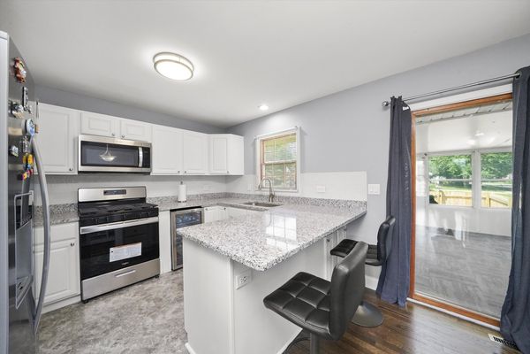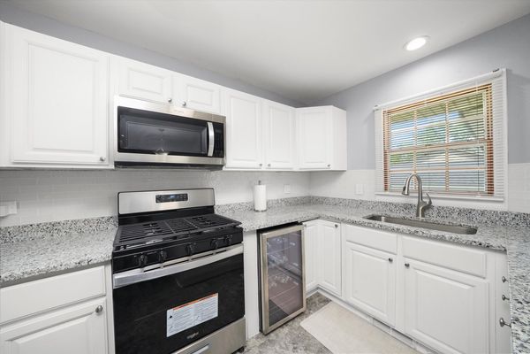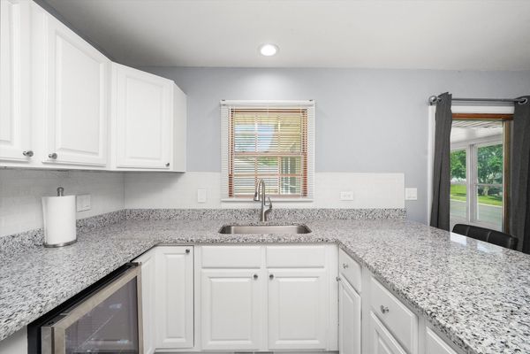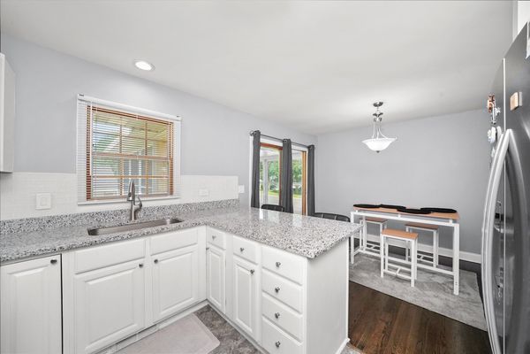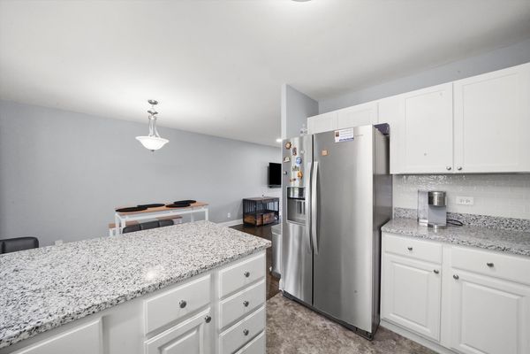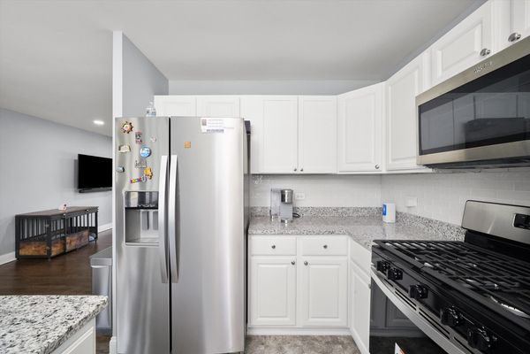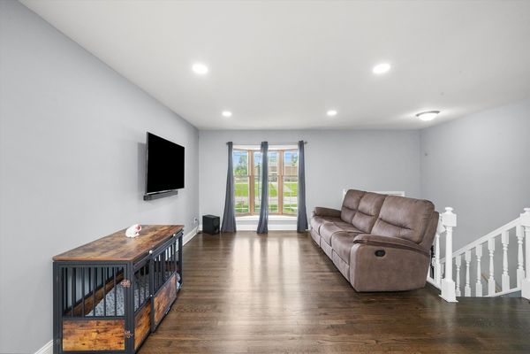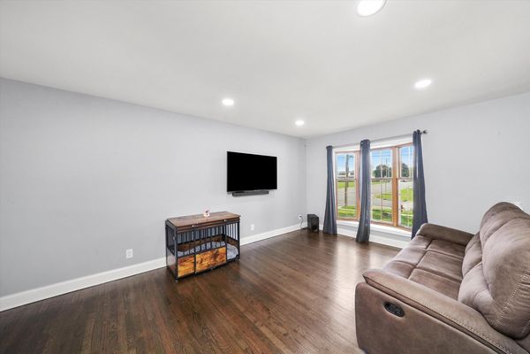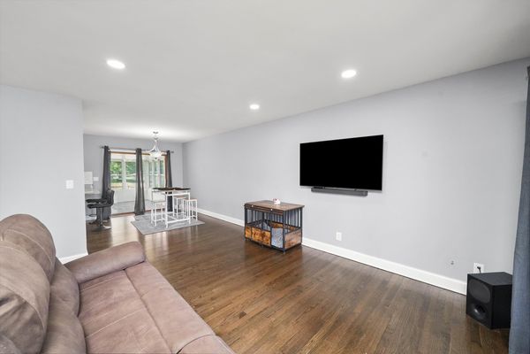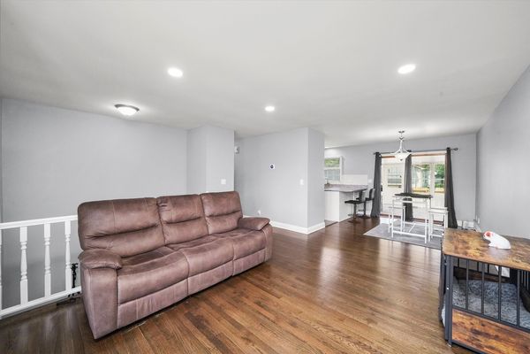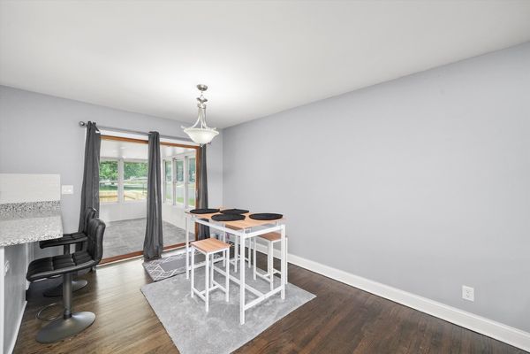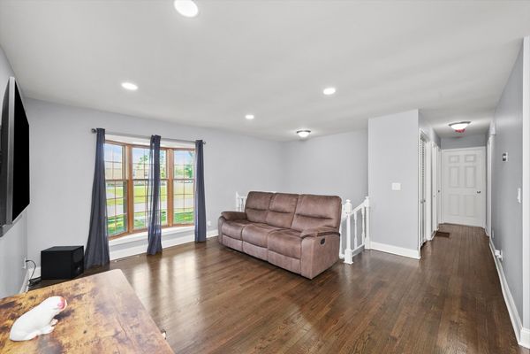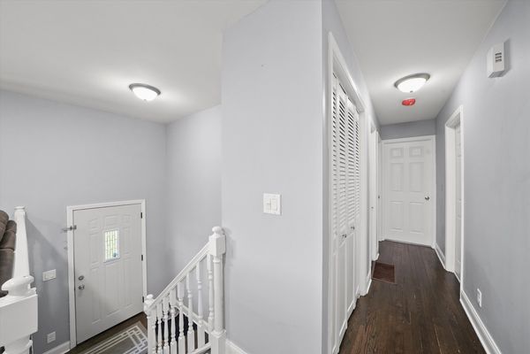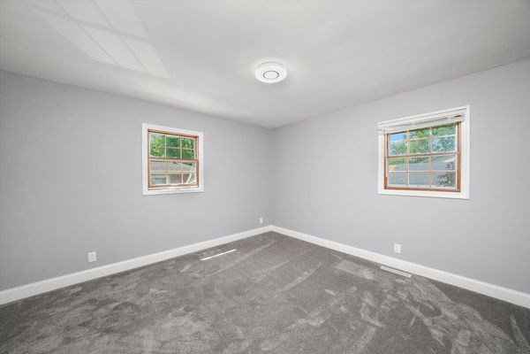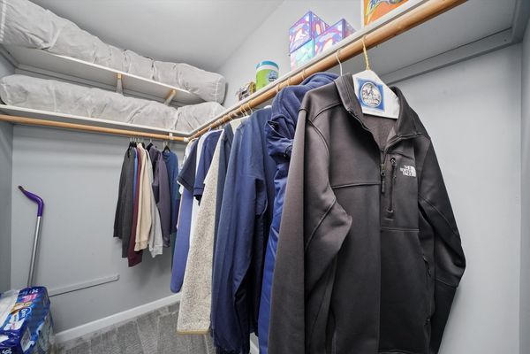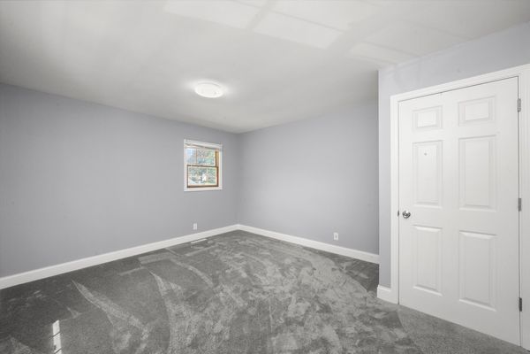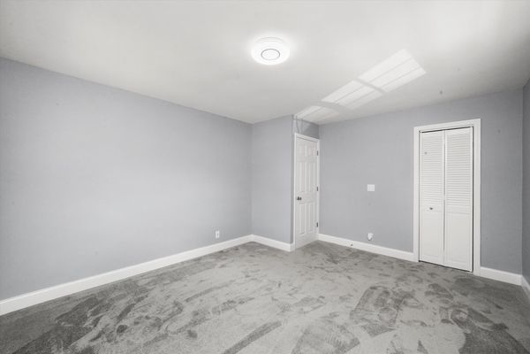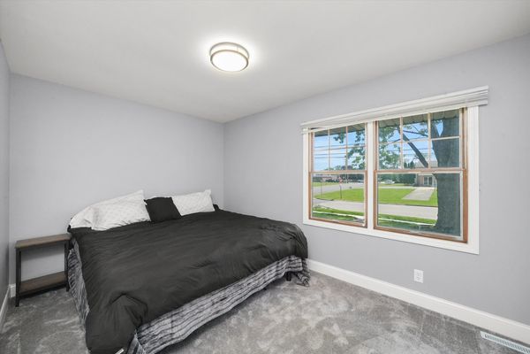1133 N Madison Street
Woodstock, IL
60098
About this home
Beautifully updated and ready for a new family to call home! 3 bedrooms 2 bathrooms plus more! So much has been done here. New in 2023 - roof, AC, water heater, bathrooms, flooring throughout, new light fixtures and so much more! The interior boasts an updated kitchen featuring elegant granite countertops, a convenient breakfast bar, and popular white cabinets that add a touch of modernity and brightness to the space. The living room, enhanced by a large window, allows for an abundance of natural light, while the dining room provides an ideal setting for family meals and entertaining. Hardwood floors adorn the living room and dining room. This level also includes two generously sized bedrooms and a full bathroom. The lower level extends the living space with a cozy family room, 3rd bedroom and storage/office, and a full bathroom. A utility room in the basement ensures ample storage and functionality. An enclosed porch off the dining room provides a versatile space for relaxation or hobbies, while the fenced yard is perfect for children and pet companions to play safely. The property also includes a two-car detached garage, providing secure parking and additional storage. Situated on a lovely corner lot, this home combines comfort, convenience, and charm, making it a desirable choice for any family. Take advantage of the chance to make it yours!
