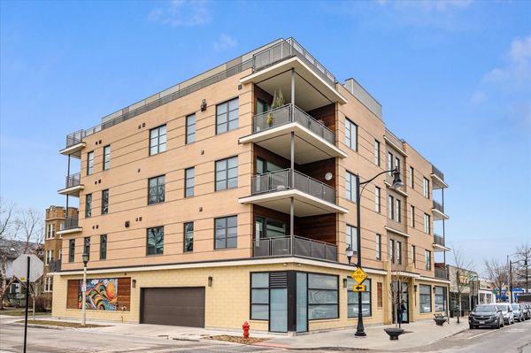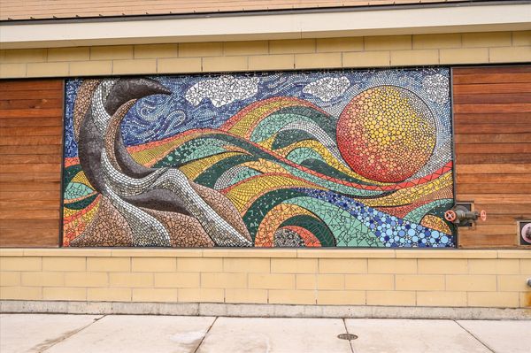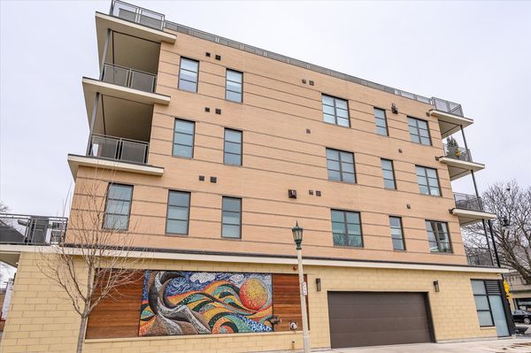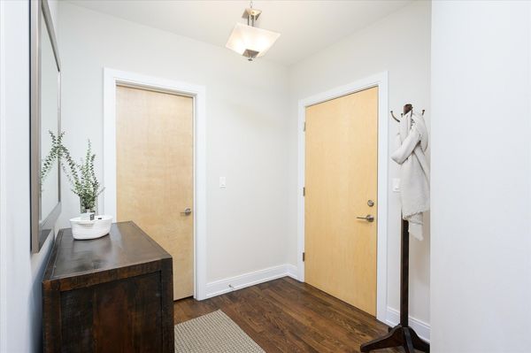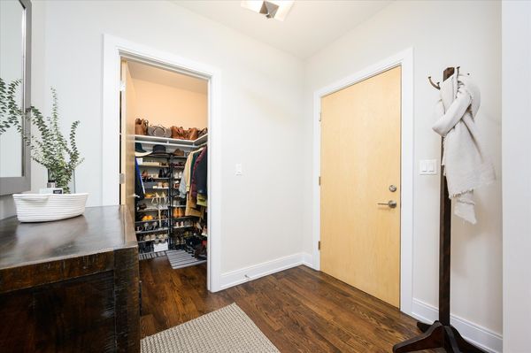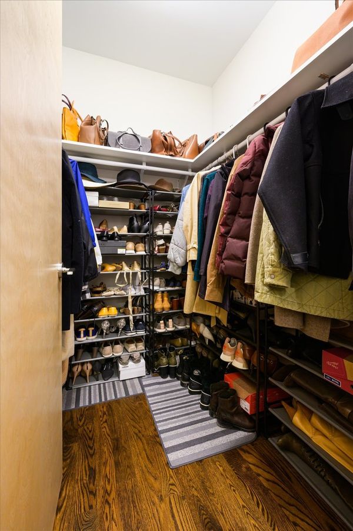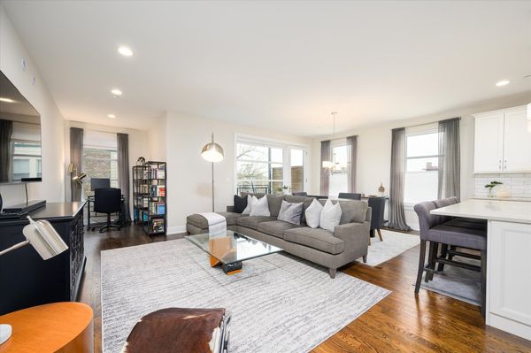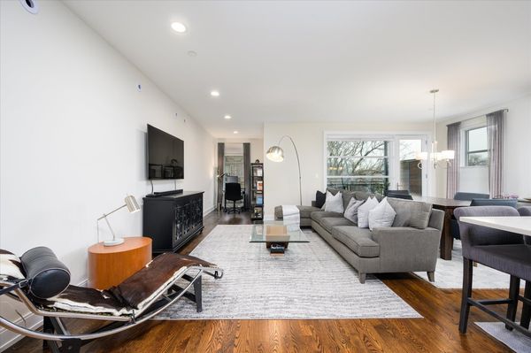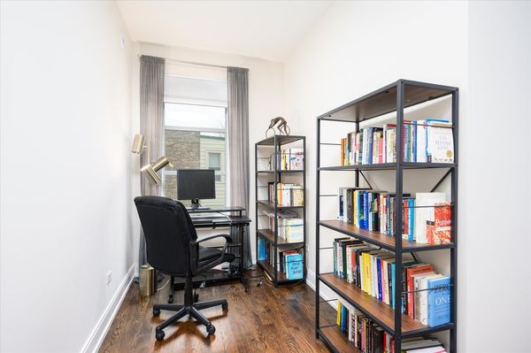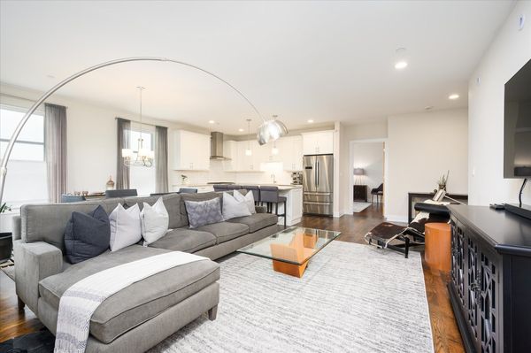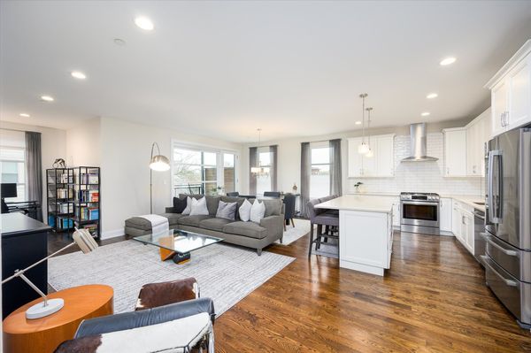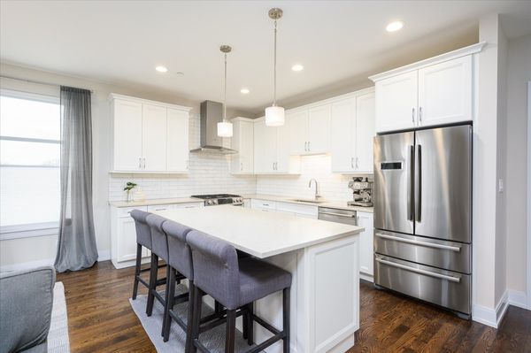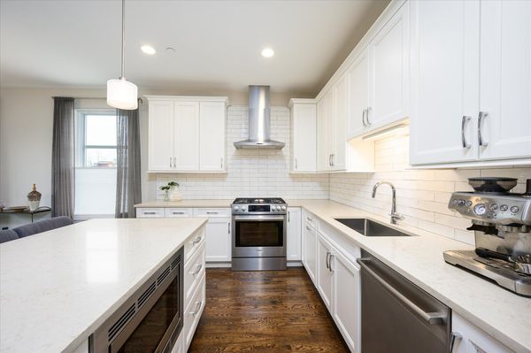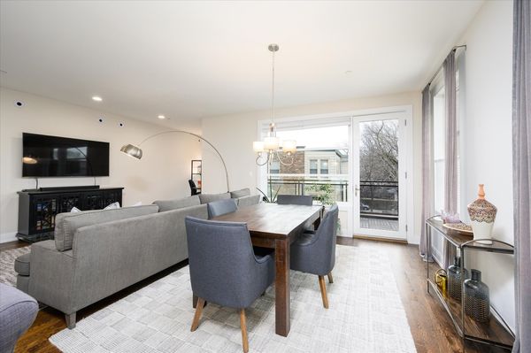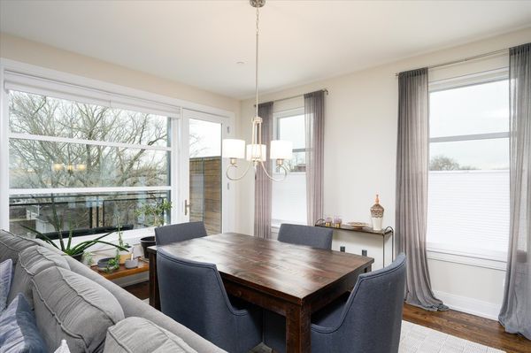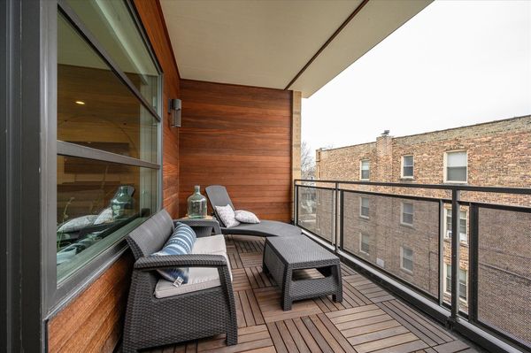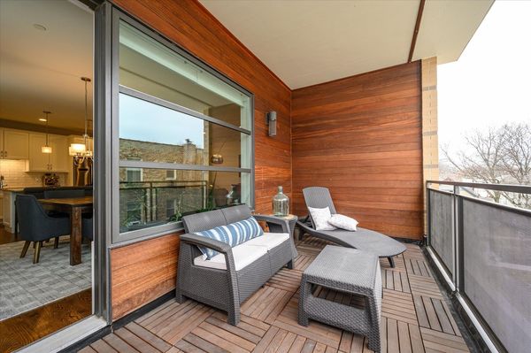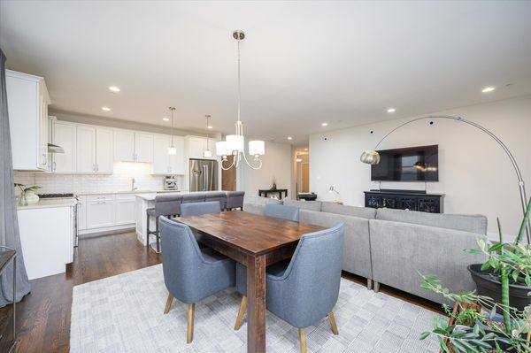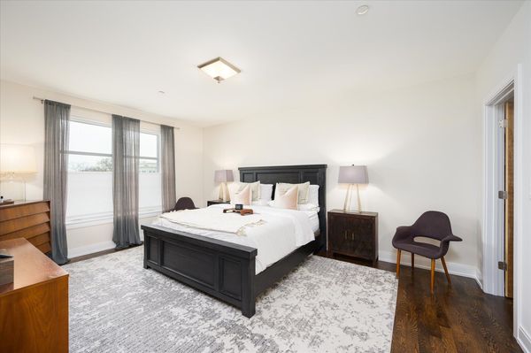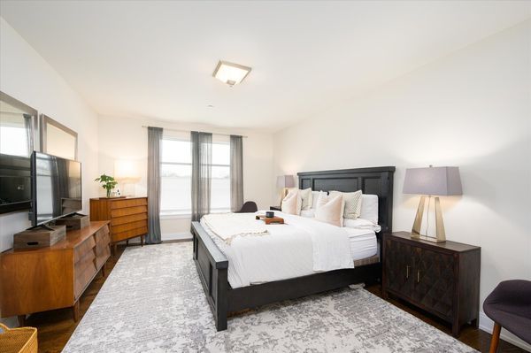1133 Chicago Avenue Unit 3W
Oak Park, IL
60302
About this home
This luxurious boutique condominium home is ideally located where Oak Park and River Forest intersect, offering all the best of both villages. Lightly used by the original owner, 3W is at the SW corner of the building and was the developer's model unit, boasting over $50, 000 in upgrades. Perfect as a primary or second home, Maple Place was designed to provide an enhanced and simplified lifestyle without compromising location, space or style. It worked! Here you'll find sophisticated, light-filled rooms with designer finishes, an in-unit laundry room and LOADS of storage. It holds the top spot in the market with multiple walk-in closets and a private, separate 8'x7' storage room. Two deeded spaces in the street-level heated garage are included, but you can leave the cars at home with dining options, pet services, hardware, specialty gift shops and more at your door! Three blocks south you'll find the Metra and CTA stations for a quick ride to downtown Chicago. Maple Place has hidden features as well: Enhanced air filtration, LEED-H certified construction, Virtual doorman, Disability-friendly design, and local, professional management. Make your appointment today to be in your spacious, low maintenance luxury home this spring!
