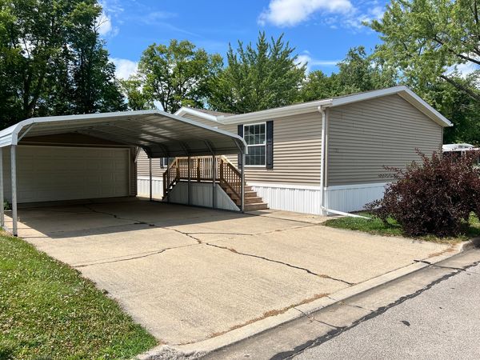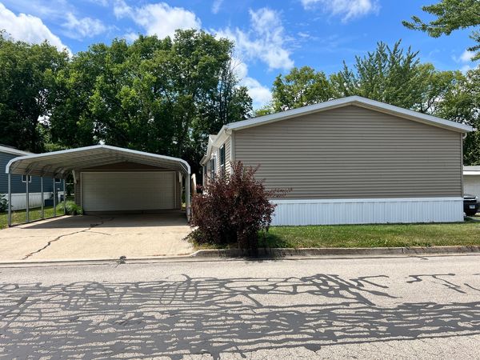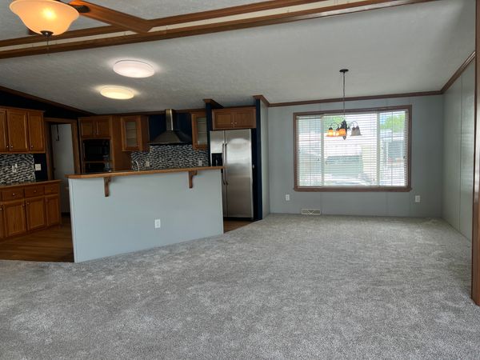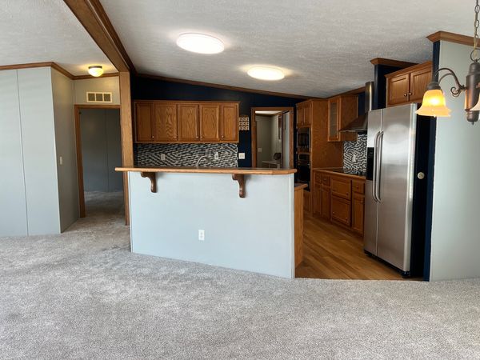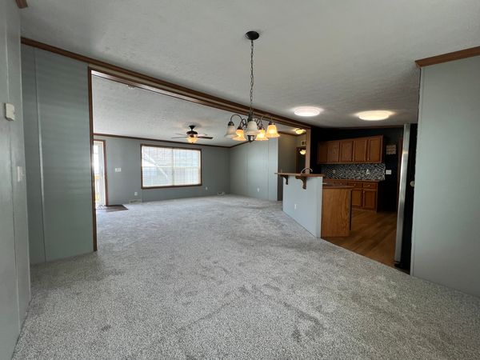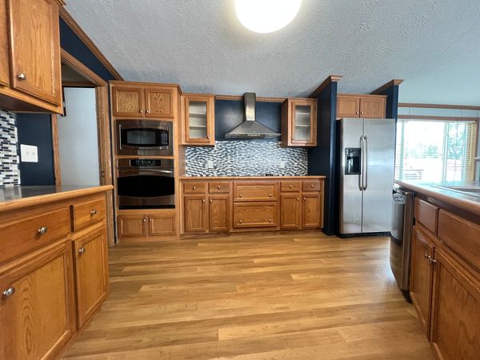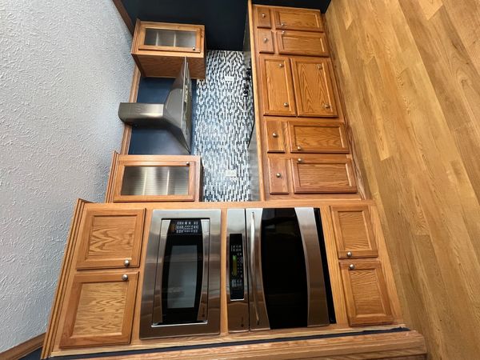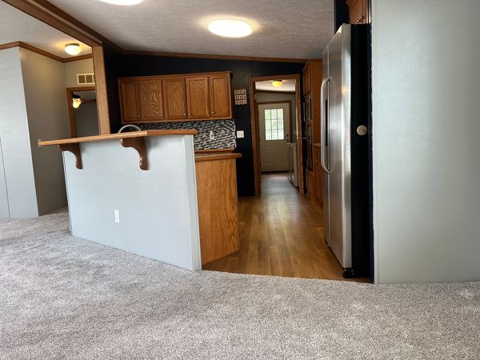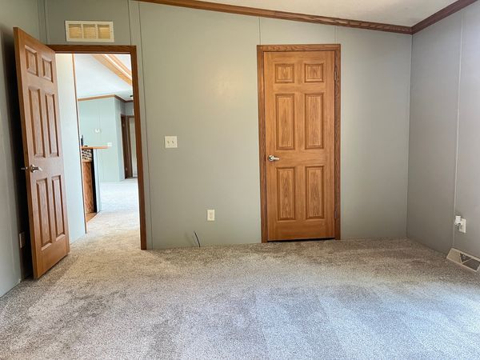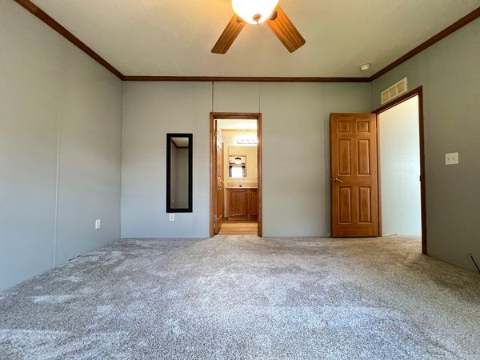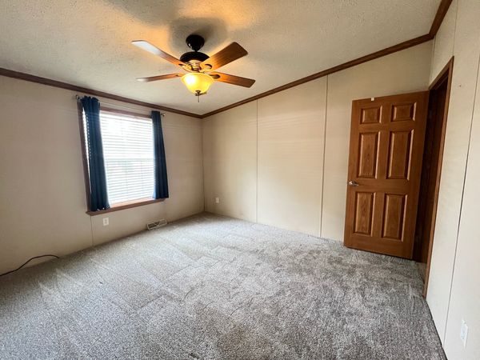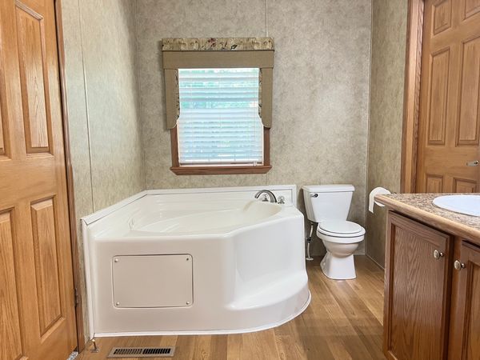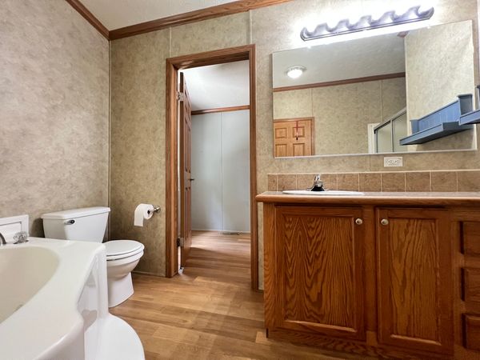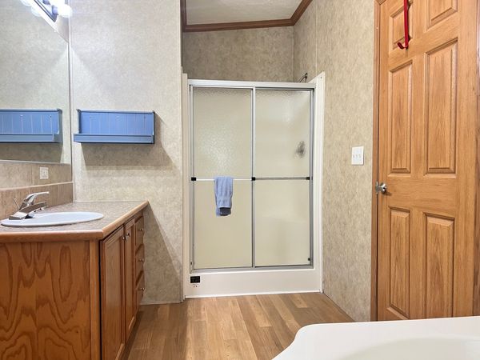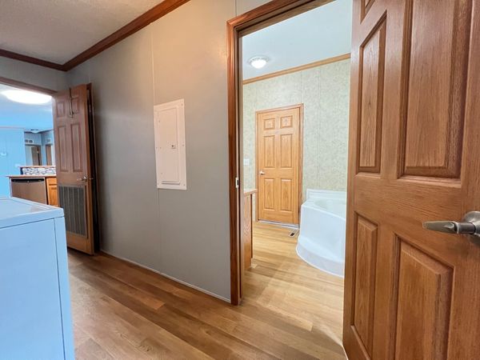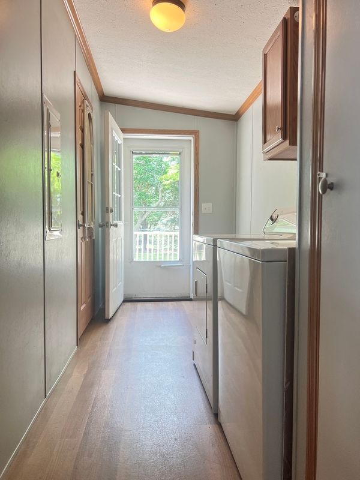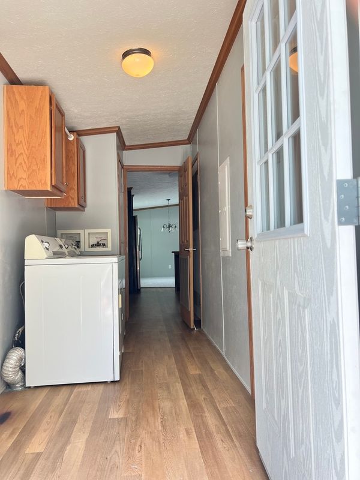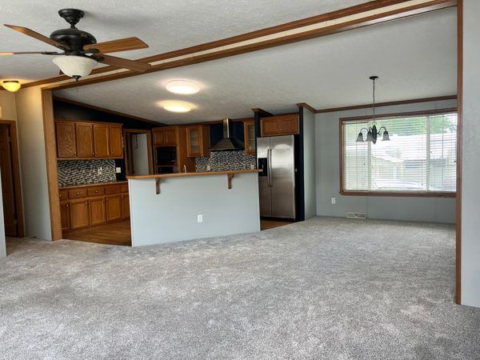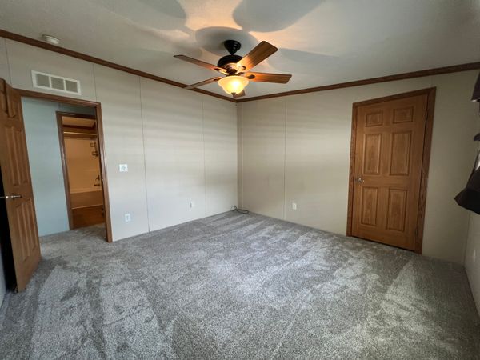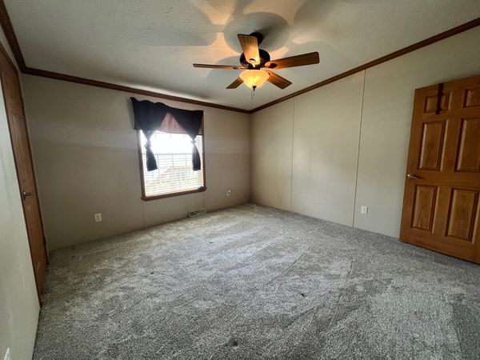1133 11th Street
Bloomington, IL
61704
About this home
Welcome to your new happy place! This charming 3-bedroom, 2-bathroom mobile home, built in 2007, is perfect for entertaining and easy living. The open floor plan connects the living room, dining area, and kitchen, making it a breeze to host friends and family. Whip up meals in the stylish kitchen with a custom tile backsplash, breakfast counter, and shiny stainless steel appliances. Enjoy sunny days on the front and back decks, perfect for BBQs and lounging. Need more space? The huge two-car garage doubles as a hangout spot, and there's even an extra carport for all your toys. The master bathroom is your own retreat with a whirlpool tub and separate shower-bubble bath, anyone? Backing up to State Farm Park, you'll love the peaceful views and extra yard space thanks to the 10-foot easement. It feels like your own private park! Plus, the HVAC system is top-notch, serviced twice a year by Babbs Service, so you'll stay comfy year-round. This cozy, fun-filled home is waiting for you.
