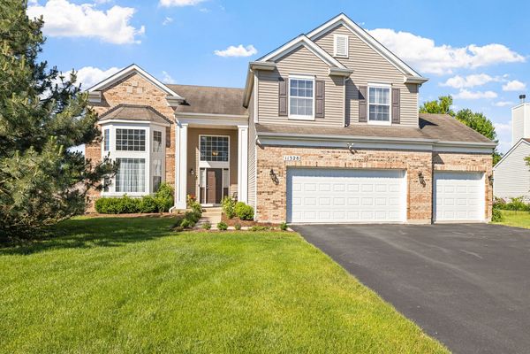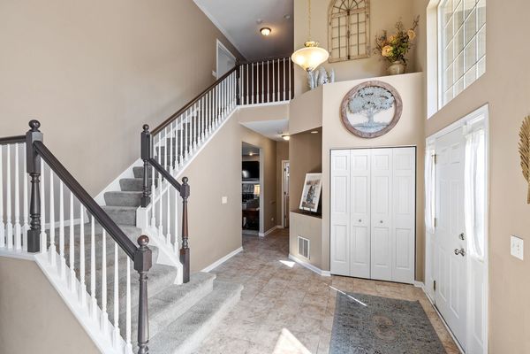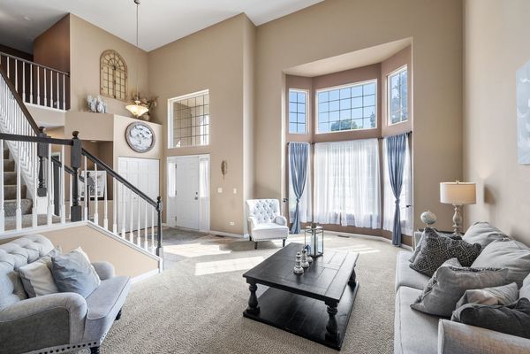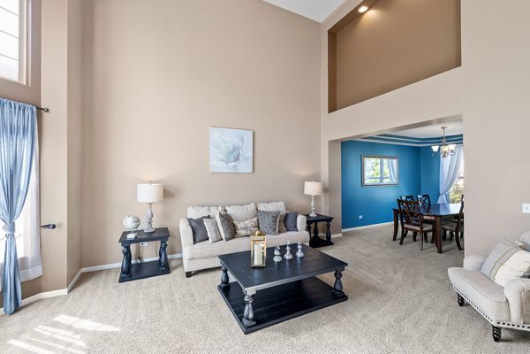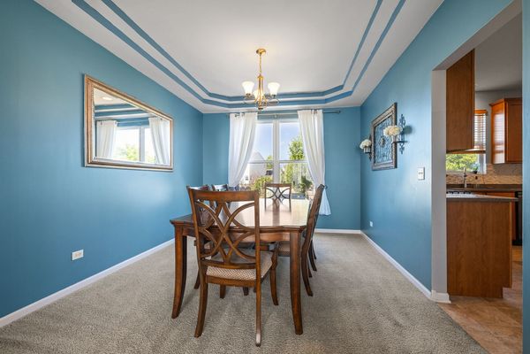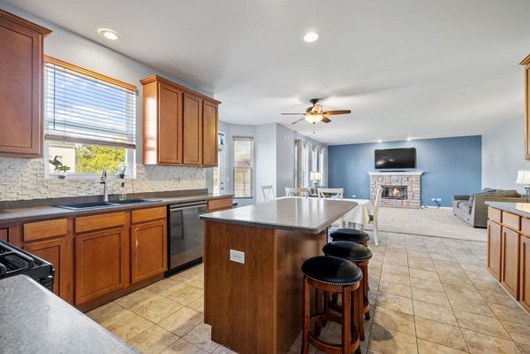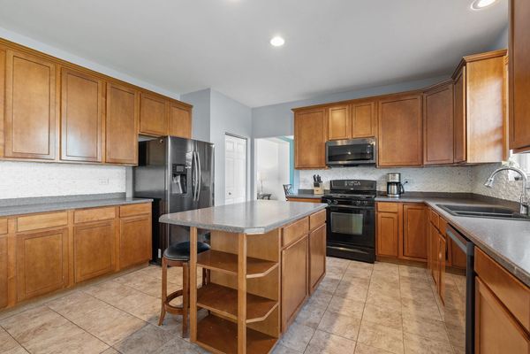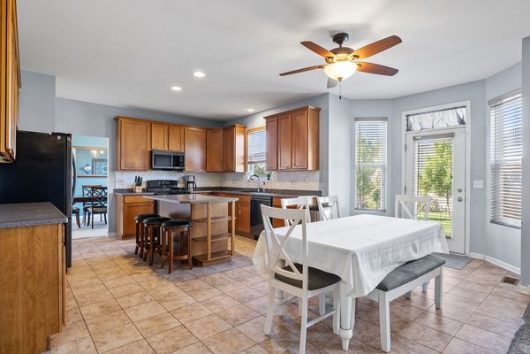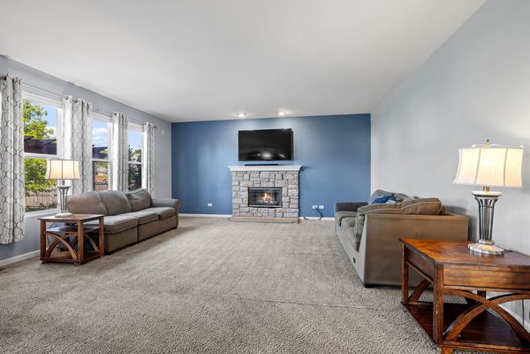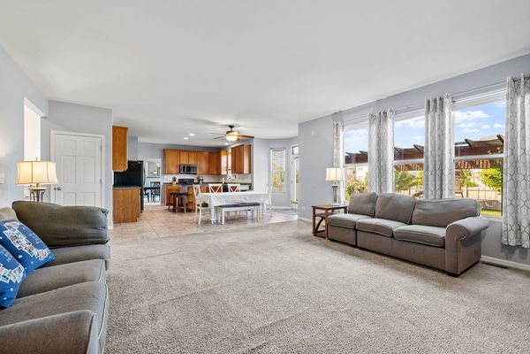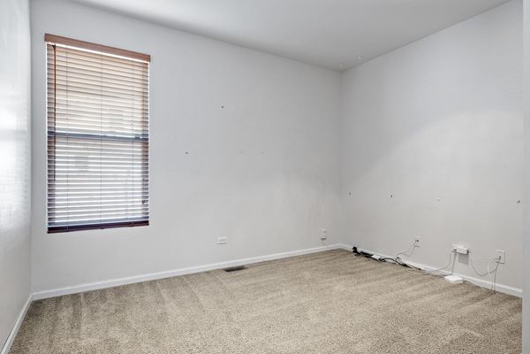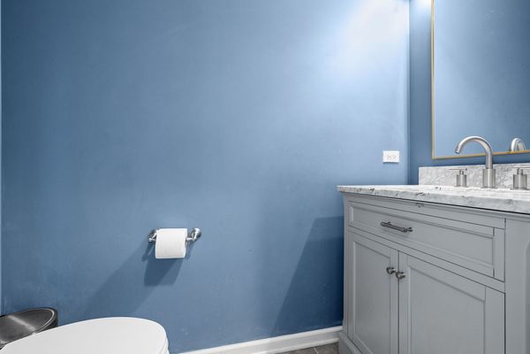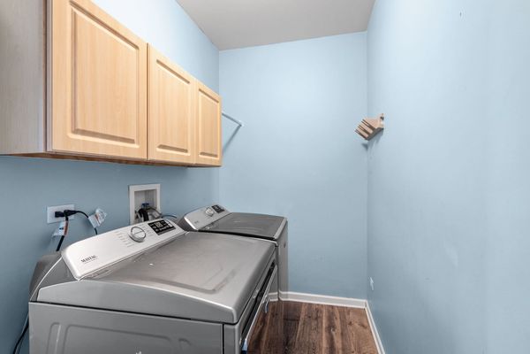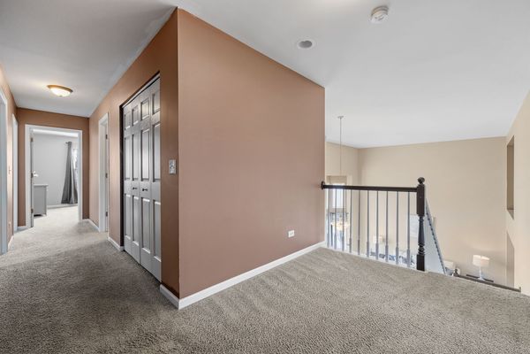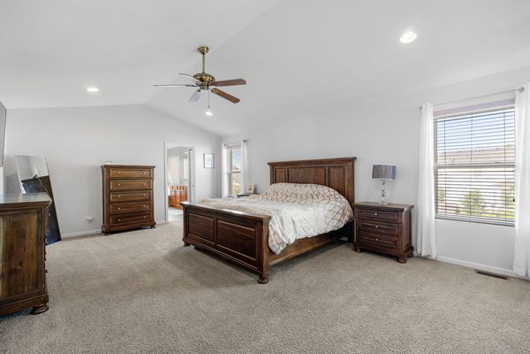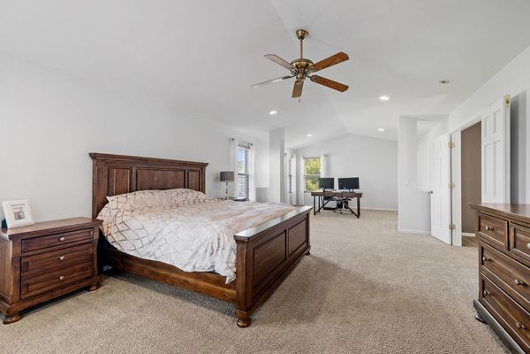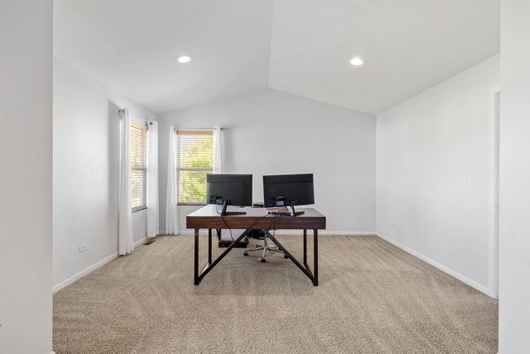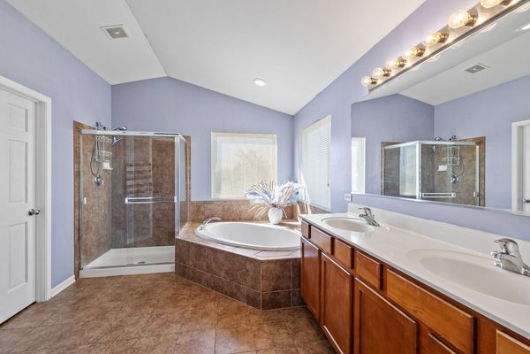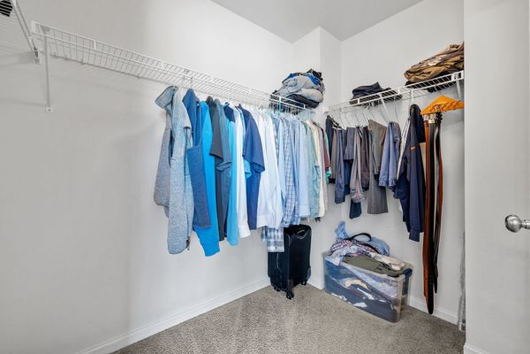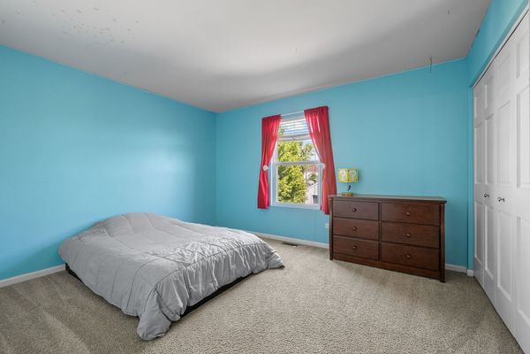11328 Champion Court
Plainfield, IL
60585
About this home
Welcome to your future home: a sprawling estate with a great floor plan that embodies sophistication. This magnificent residence boasts over 3, 400 square feet of meticulously designed living space, providing an abundance of room for both grand entertaining and intimate moments. As you step into the impressive entrance, you are greeted by soaring ceilings and a breathtaking foyer that sets the tone for the entire home. The expansive open floor plan seamlessly integrates multiple living areas, including a formal dining room with an impressive tray ceiling, a sun-drenched great room with windows all over, and a huge kitchen outfitted with newer appliances. The kitchen is built with 42" maple cabinets, Corian Countertops, and backsplash with updated appliances. As you head up the striking staircase, you reach the master suite which encompasses the entire rear of the home at 15' x 33'. This bedroom includes plenty of room for a king bedroom and all of your furniture and also features a spacious sitting area or home office, a luxurious spa-like bathroom, and two separate walk-in closets. All three additional upstairs bedrooms are generously sized and convenient to the hall bathroom. The hallway includes a large closet perfect for keeping all of your essentials close by. The full finished basement includes a bar, a large 16' x 29' family room, play area, and a large storage room perfect for all of your decorations and luggage. Your backyard offer tranquility perfect for relaxing at the end of the day, but large enough to invite all of your new neighbors to join you on the enormous 15' x 44' Stamped Concrete Patio with Pergola in your beautifully landscaped and private fenced in backyard. Rest with peace of mind knowing that the furnace and air conditioner were replaced in 2020, the sump pump was replaced in 2019, and the microwave, dishwasher, and fridge were all replaced in the last four years as well. This home is 5 miles to Downtown Plainfield and some of the best restaurants and entertainment, 5 miles to the Bolingbrook Golf Club, and only a bike-ride away from Commissioners Park that includes baseball fields, basketball court, fishing ponds, fitness stations, ice rinks, in-line rinks, picnic shelters, playgrounds, sand volleyball, trails and more. Walking and Biking paths and fishing ponds are across the street. This home offers everything most people want and it feeds into highly rated schools including Plainfield North!
