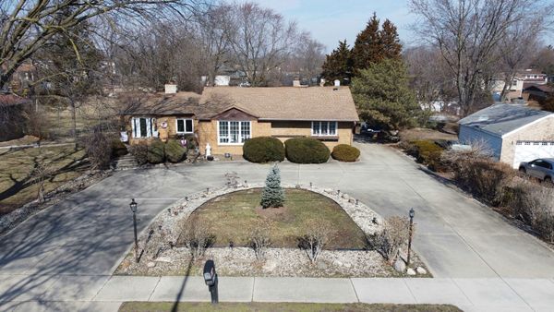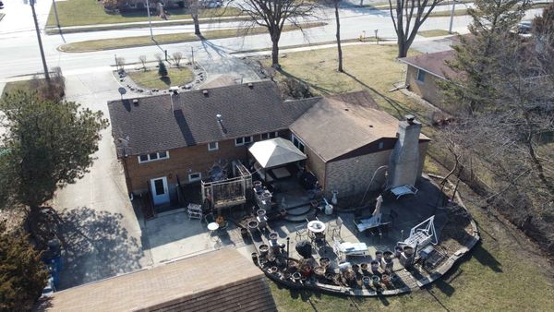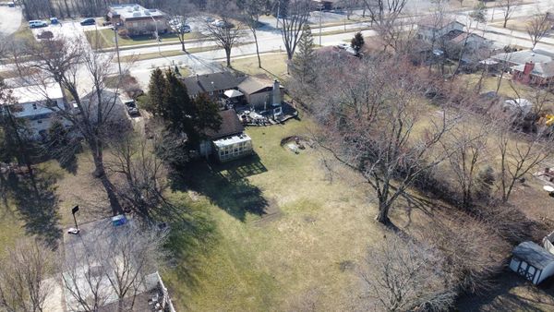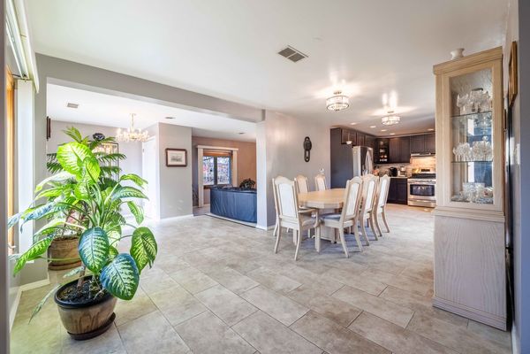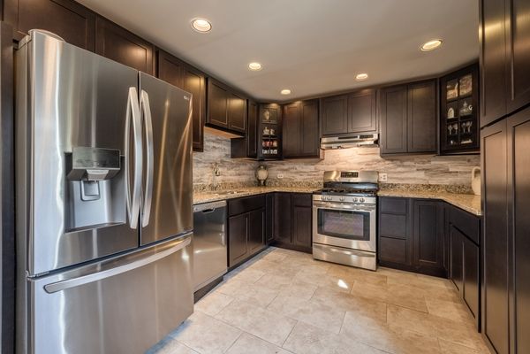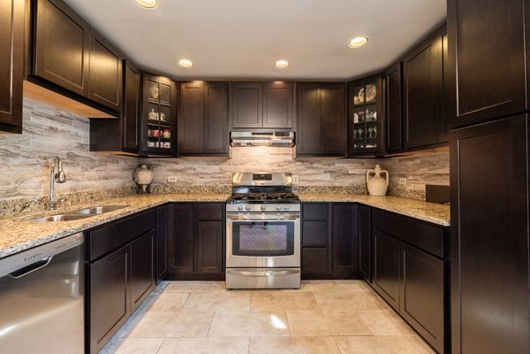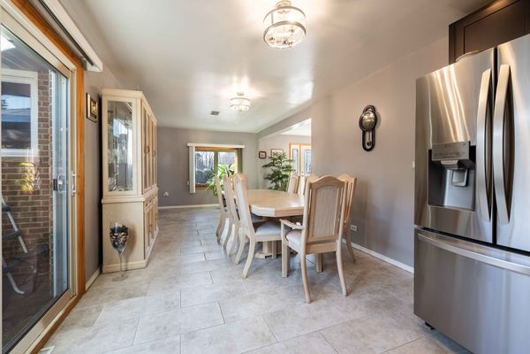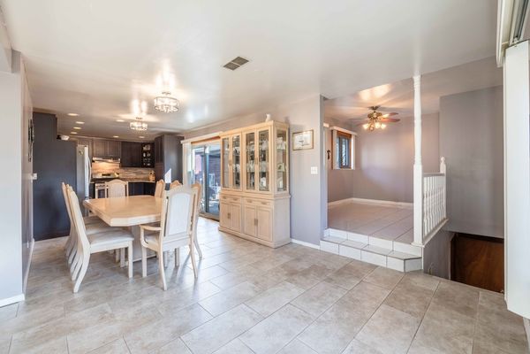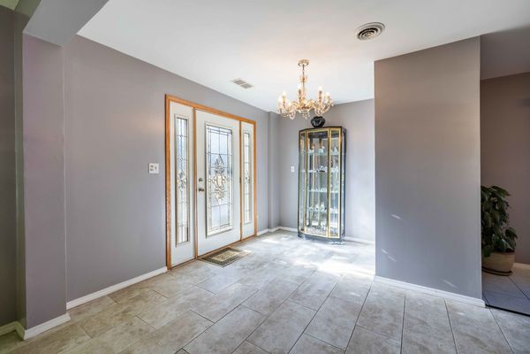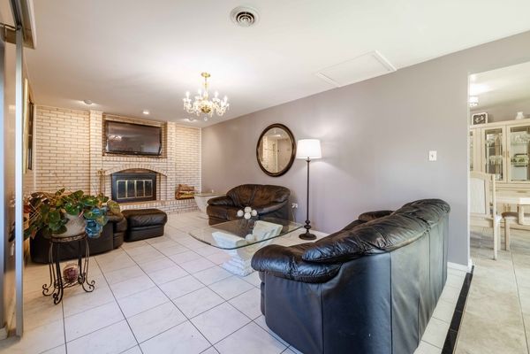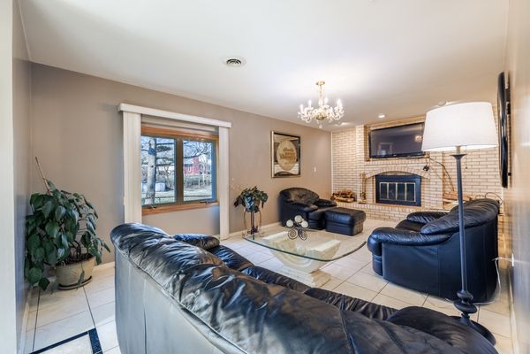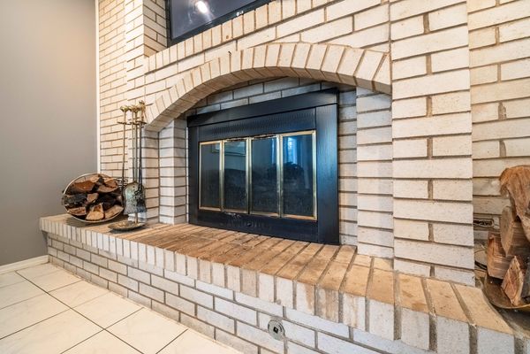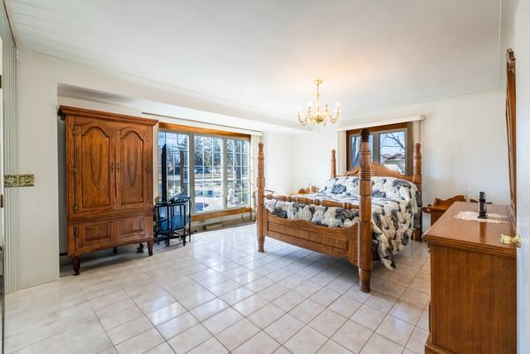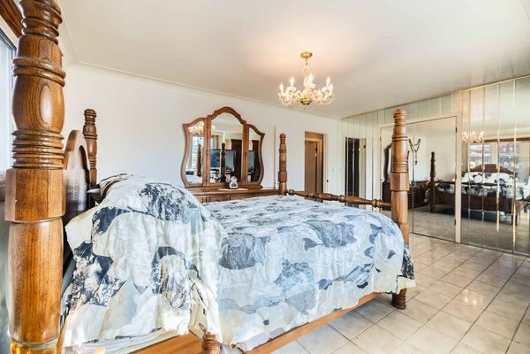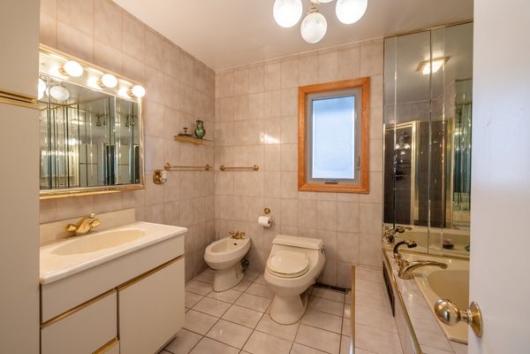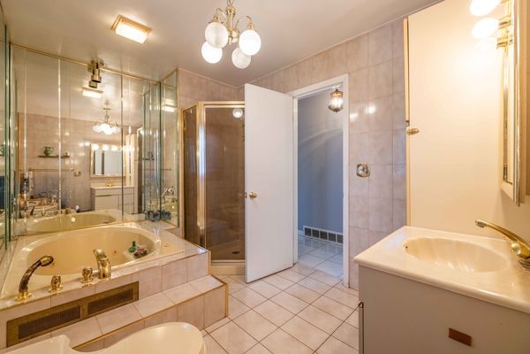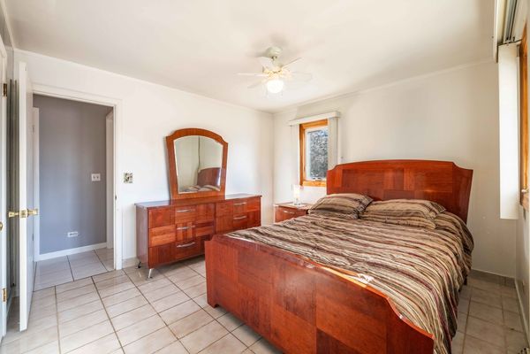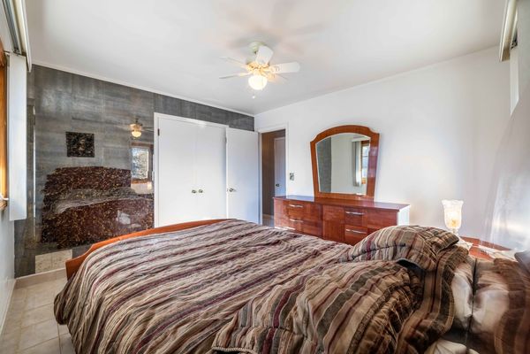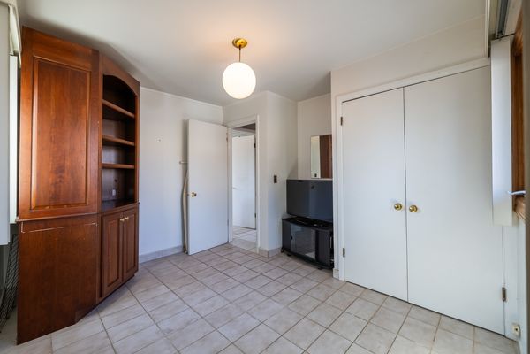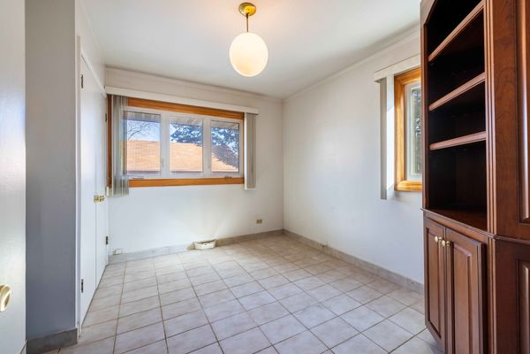1132 W Army Trail Boulevard
Addison, IL
60101
About this home
Excellent opportunity to purchase this Brick Ranch on over half an acre of land! Offering 3 bedrooms, 2 full bathrooms & 2 kitchens! Ideal for an in-law arrangement home! This spacious home with almost 2800 sq ft of living is a rare find! Large horseshoe driveway & abundance of parking. On the main level you can find a recently remodeled kitchen containing walk out sliding doors to the brick paver patio, a spacious living room & office/bonus area. The 3 bedrooms are all spacious and bright. The upper-level full bath has a whirlpool tub, stand-up walk-in shower and bidet. The Full Finished basement has a walk out private entrance, 2nd Kitchen, wet bar, 2nd full bathroom & a nice size living/dining room combo. This area is perfect for a second living space! This home also Includes a Wood Burning fireplace & oversized 2.5 car garage. For the gardener enthusiasts you can find a greenhouse, annual crops of grapes, apricots & a Peach tree in your private and spacious back yard. Brand new HVAC system, chimney sweep, tuck pointing & some painting just completed. This home has been carefully maintained by the long-term owners of almost 30 years. Located just minutes from expressways shopping, dining & schools! This is a fantastic Opportunity to live in home that meets all your requirements and more. Truly a homeowner's dream! Best Value for the price, build instant equity!
