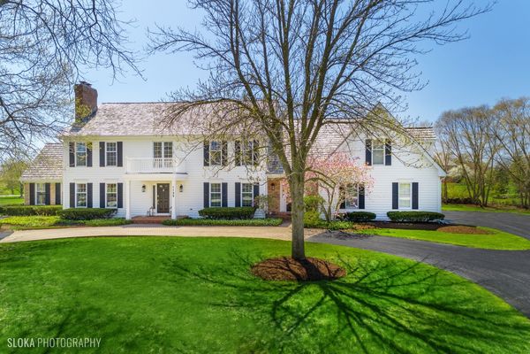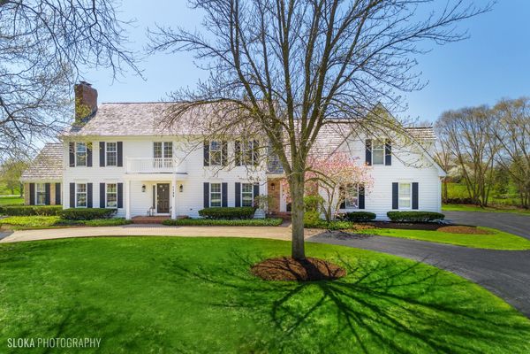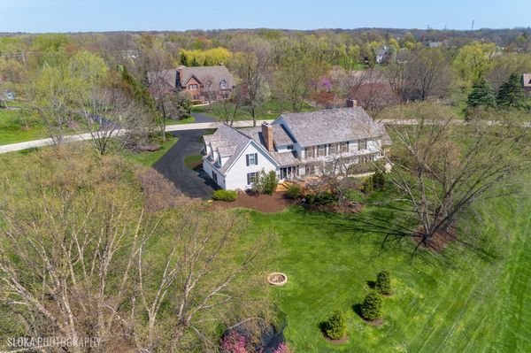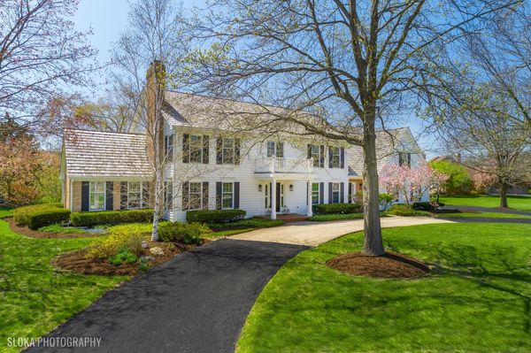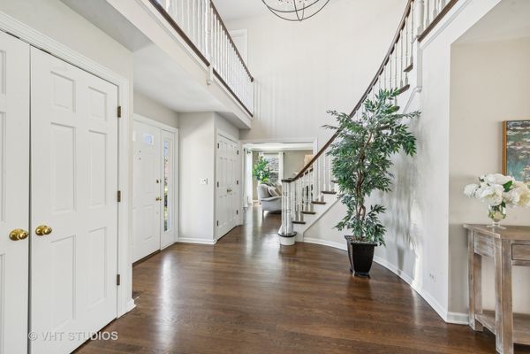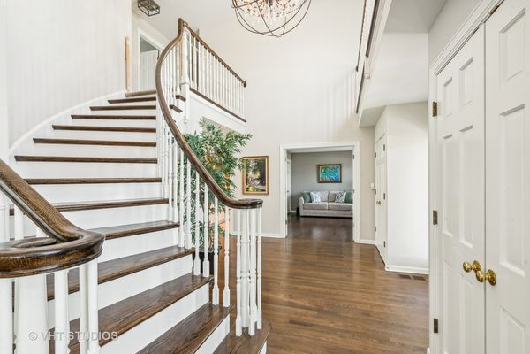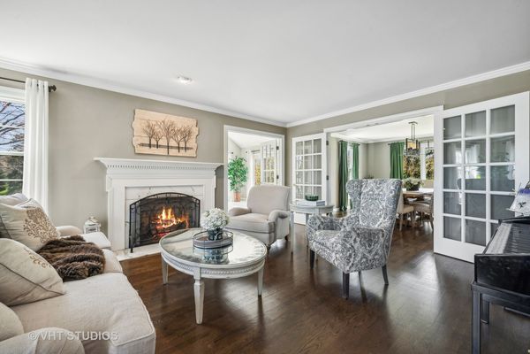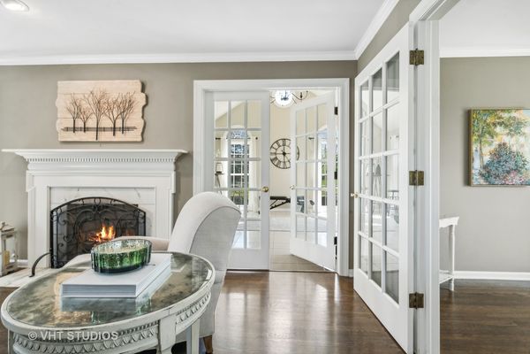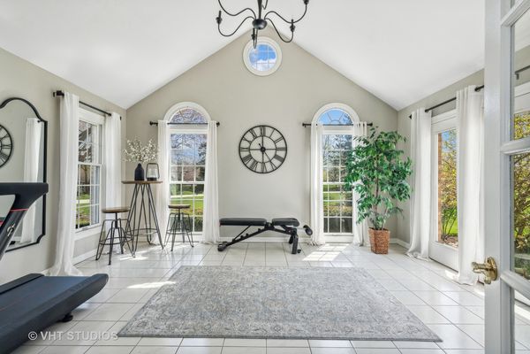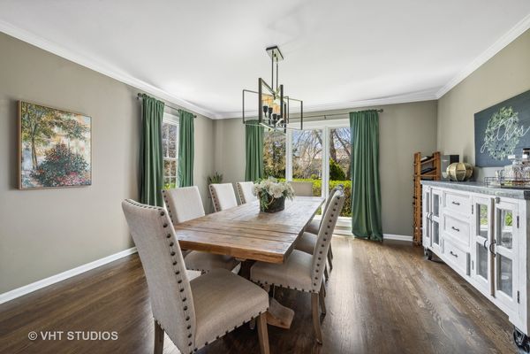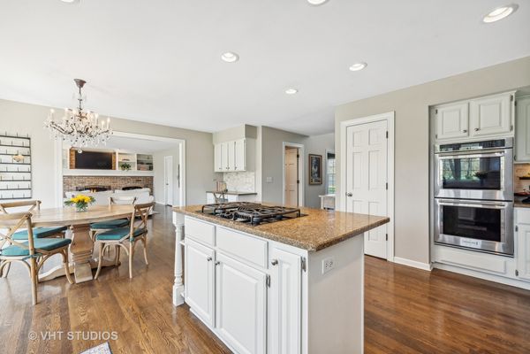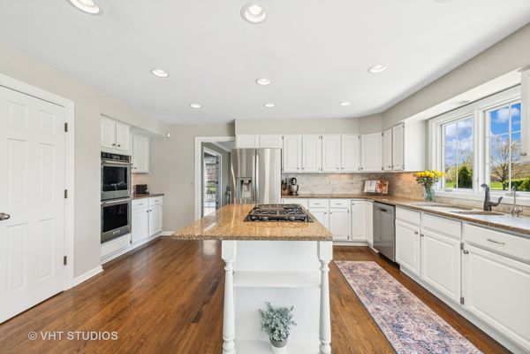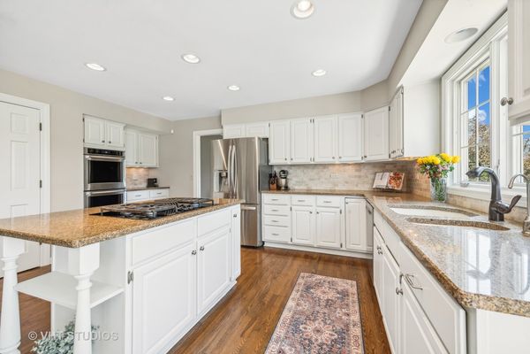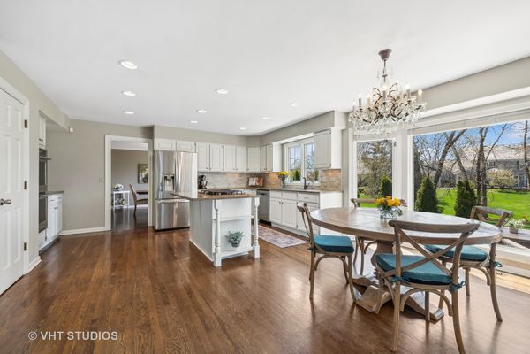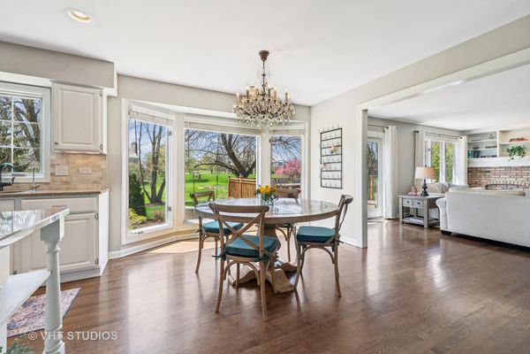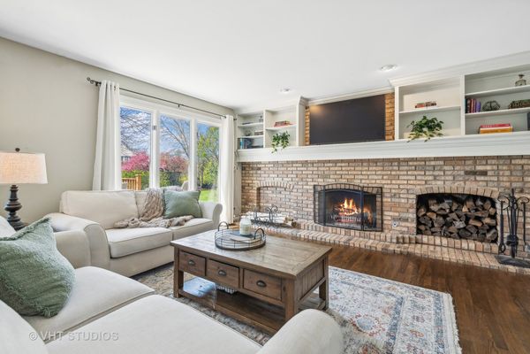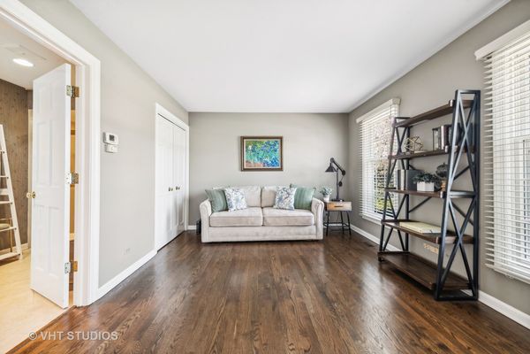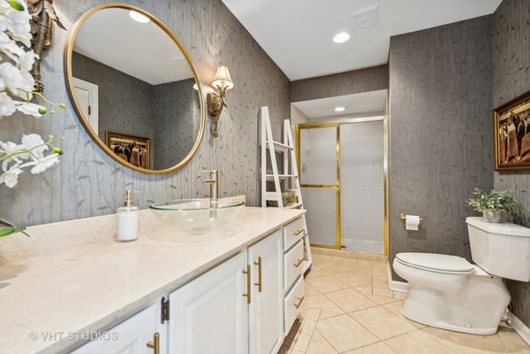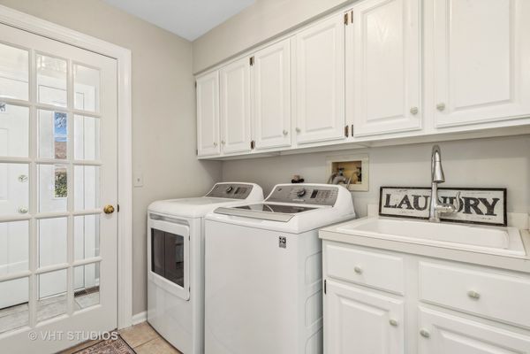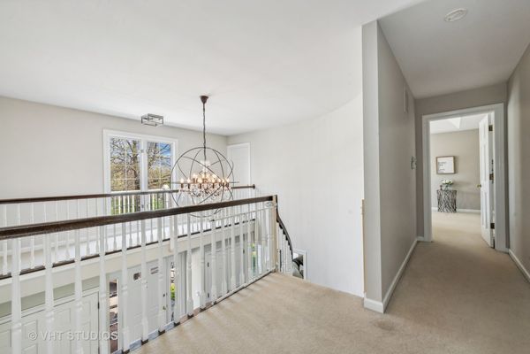1132 Carberry Circle
Inverness, IL
60067
About this home
This exceptional home is a true serene beauty! The grand foyer welcomes you to this sun-drenched home with curved staircase, new and refinished hardwood floors throughout the main level. The living room showcases the first of three fireplaces. Double French doors open to the Formal Dining Room and extraordinary views from three sides are calling you to the sunroom. Spacious kitchen w/ island, cook-top, granite counters, stainless-steel appliances, walk-in pantry, new reverse osmosis water system, large picture windows look out to the new deck and beautiful backyard. Kitchen and eating area open to the family room with brick fireplace and crisp white built-in shelves. First floor bedroom and full bath is a great flex space allowing for one level living. Laundry room with sink and plenty of storage complete the main level. Upstairs you will find an amazing primary suite with whirlpool tub, shower, double sinks, and dual walk-in closets. Three spacious secondary bedrooms with two full baths lead you to the bonus room to round out this well-appointed level. A great space for a home cinema. The deck and fire pit offer additional entertainment space or is the perfect place to relax and unwind and enjoy picturesque views of the sprawling rear yard. This home is located with easy access to expressways, train, shopping & restaurants and located in Fremd high school district. Come for a visit and fall in love!
