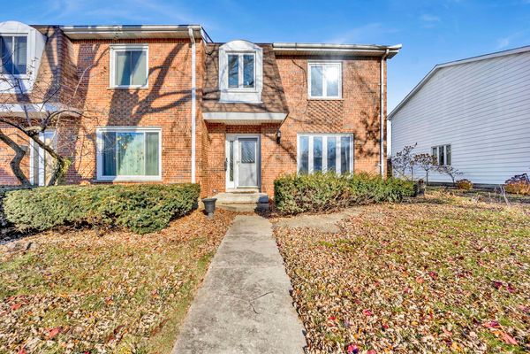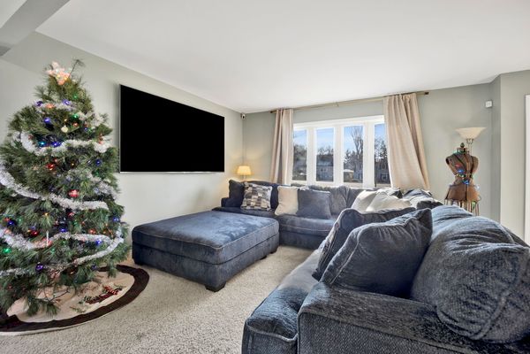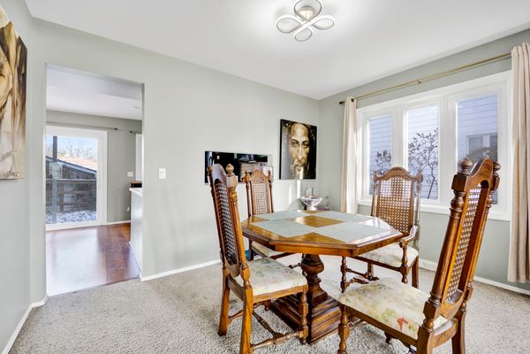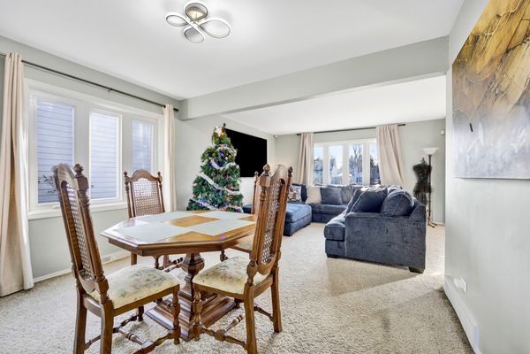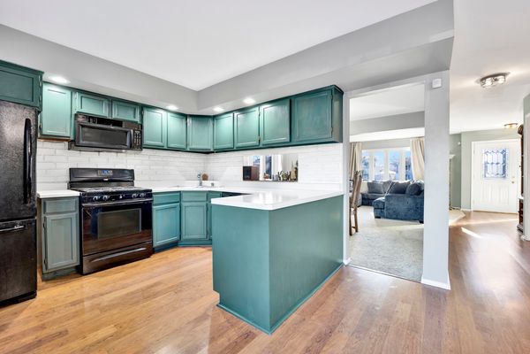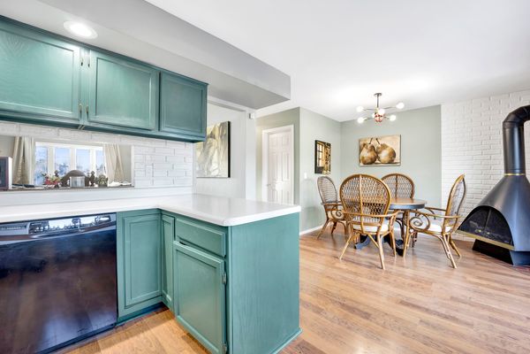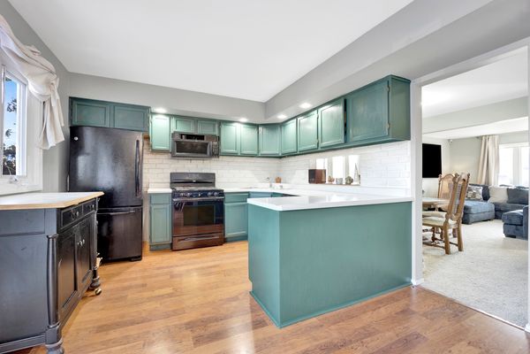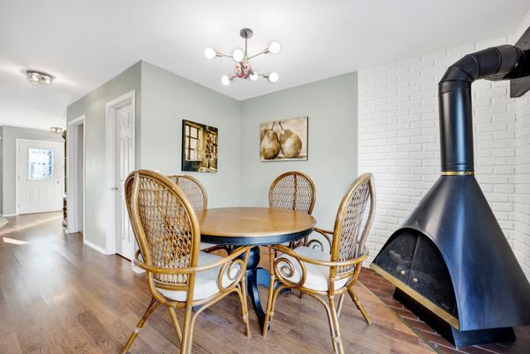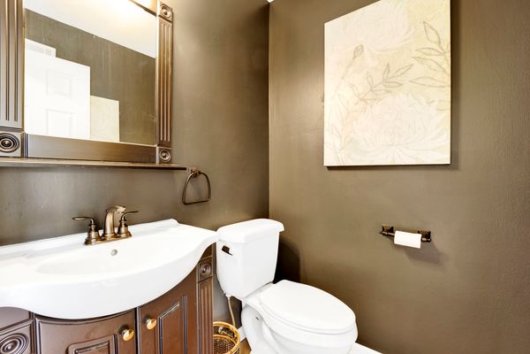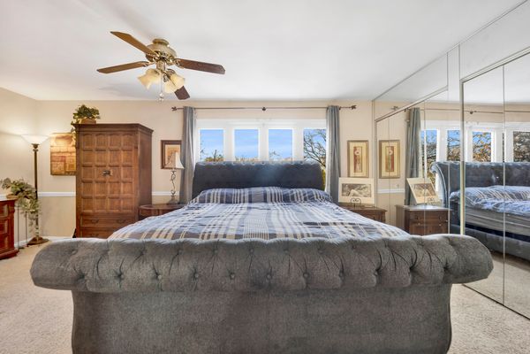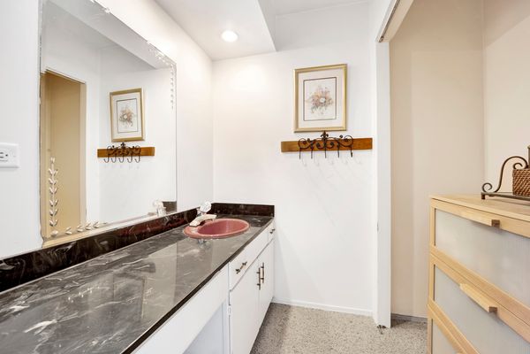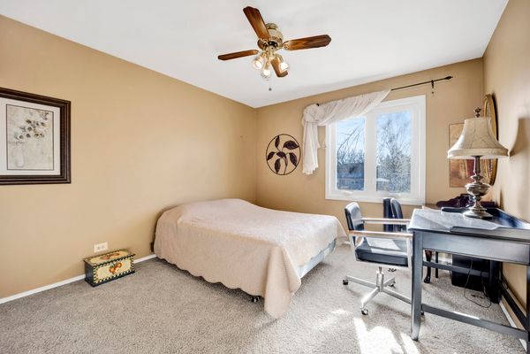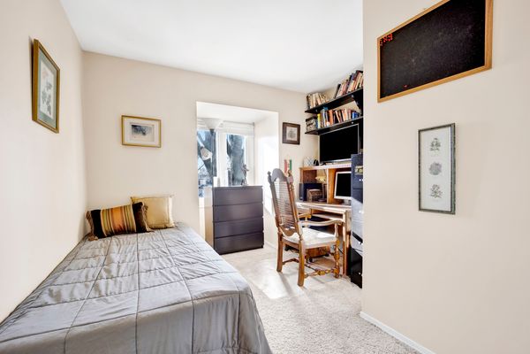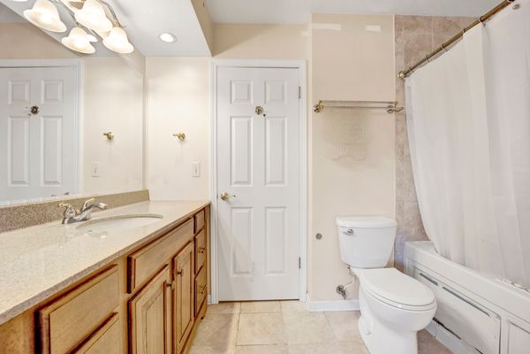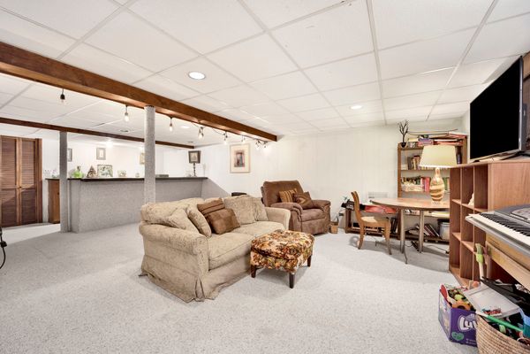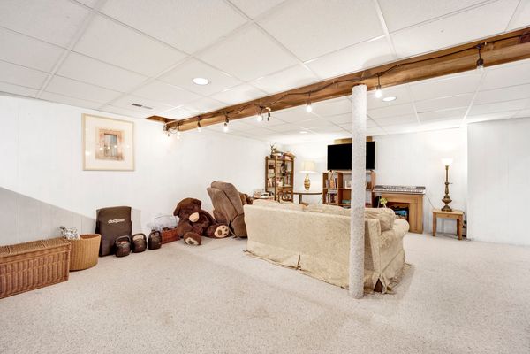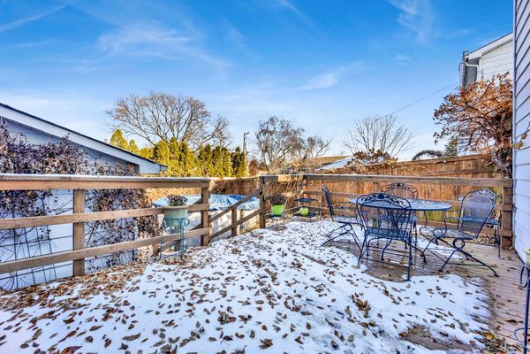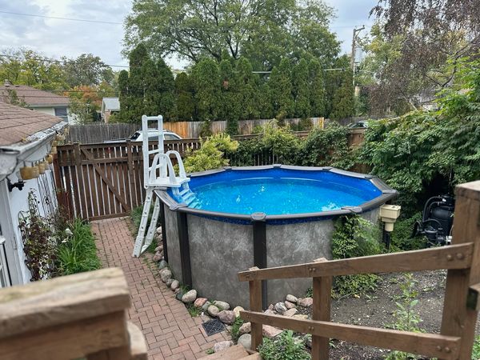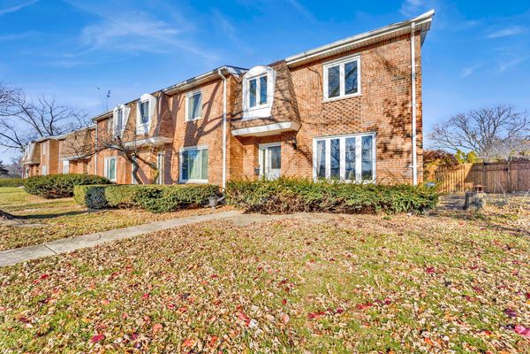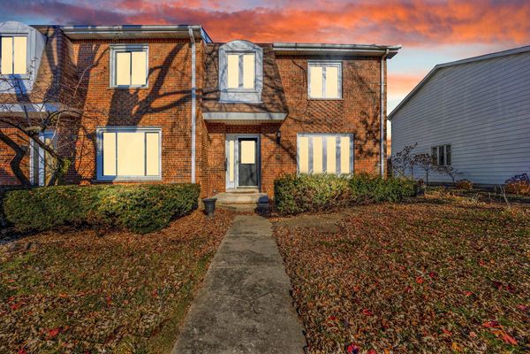1132 63rd Street
Downers Grove, IL
60516
About this home
Step into the perfect blend of comfort and style with this incredible 3-bedroom END UNIT Townhome, where the warmth of a single-family home meets modern convenience! The main level dazzles with a well-appointed kitchen, a delightful dining area, and a snug living room for relaxed gatherings. Venture upstairs to discover three spacious bedrooms and a shared primary bath, while the Primary bedroom boasts an additional powder room. The basement transforms into an entertainment hub with a generously sized recreation room featuring a wet bar and clever storage solutions. Outside, your private fenced yard beckons with a large deck and inviting pool, accompanied by a 1-car garage and two extra parking spaces. Nestled in an unbeatable location with sought-after schools, convenient shopping, and just a 5-minute jaunt to downtown Downers Grove, this move-in-ready haven is your ticket to a vibrant and comfortable lifestyle. Embrace the charm - your new home awaits your personal touch!
