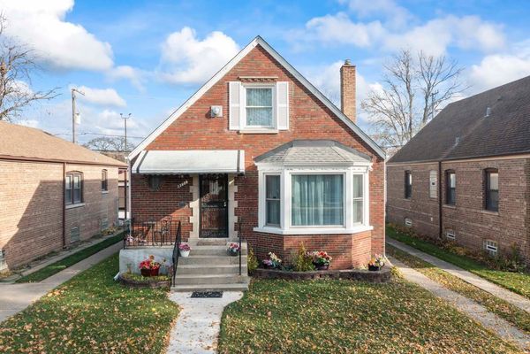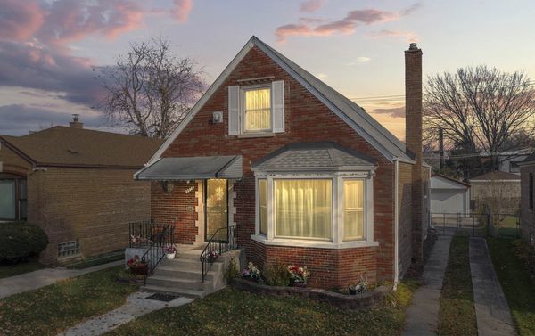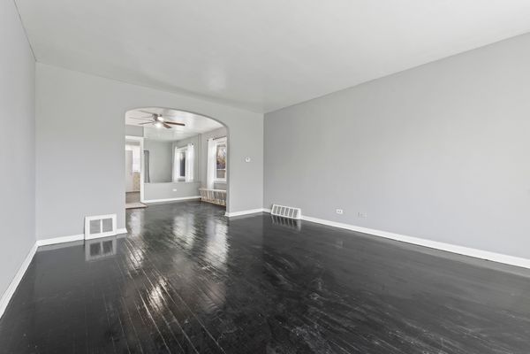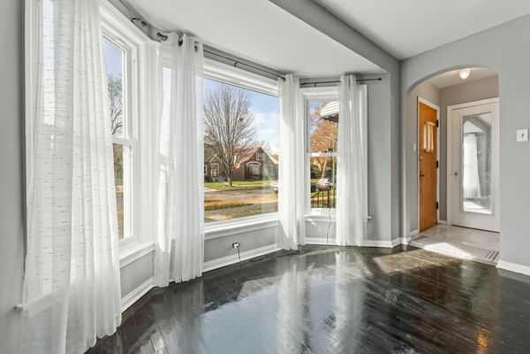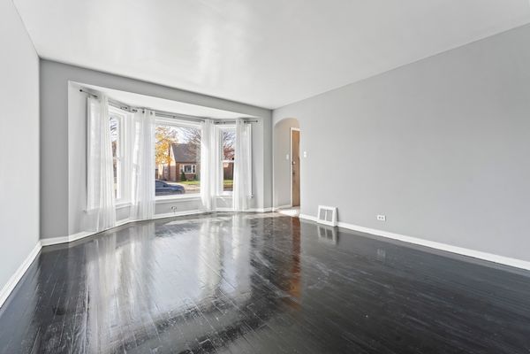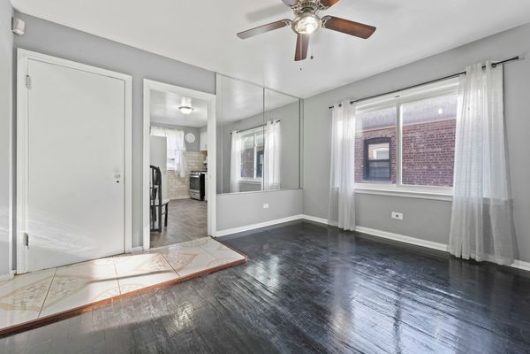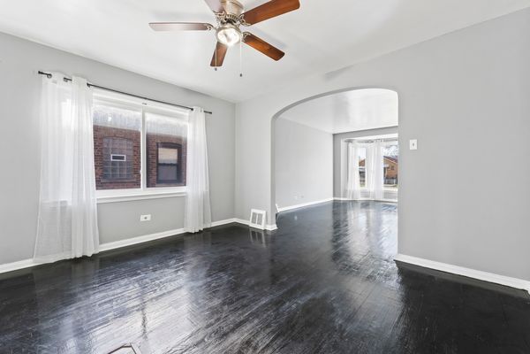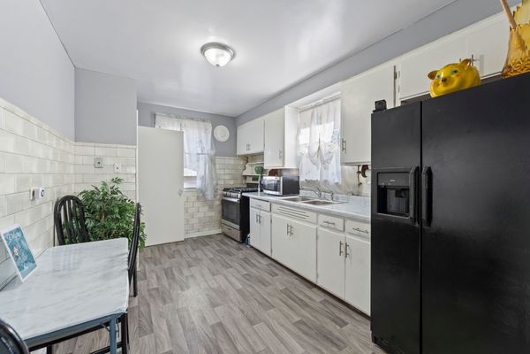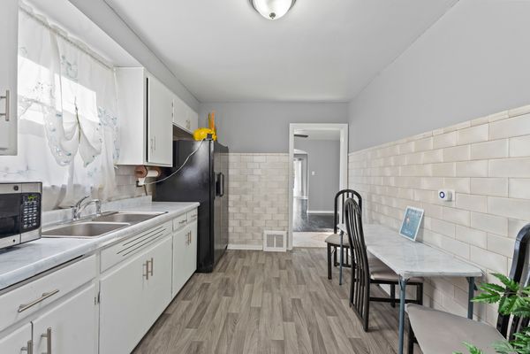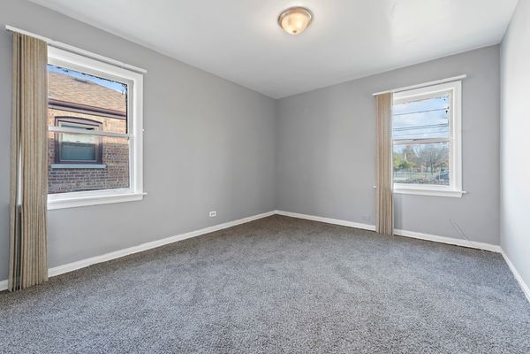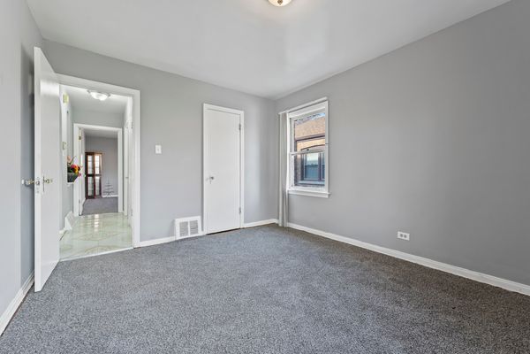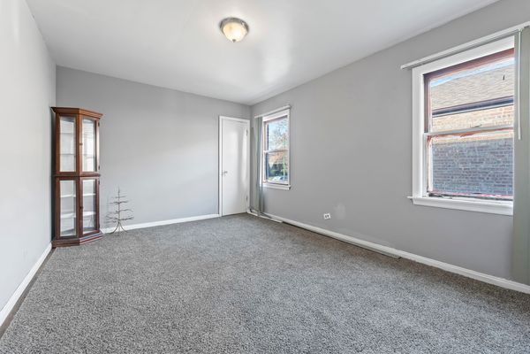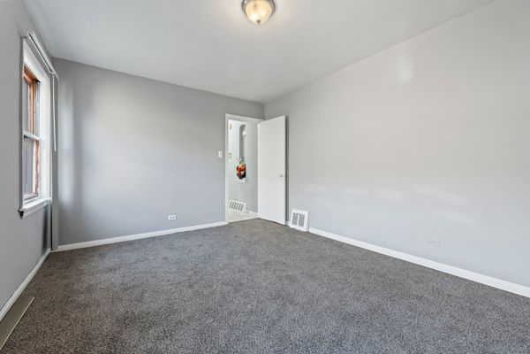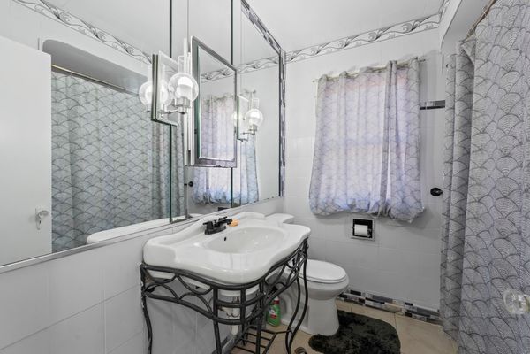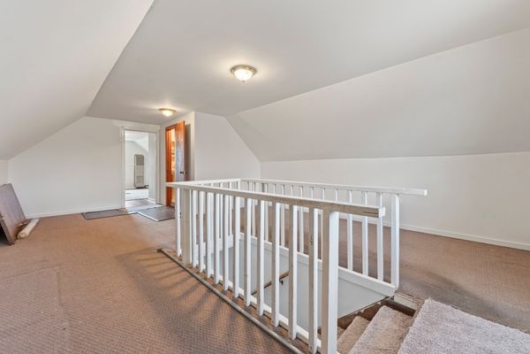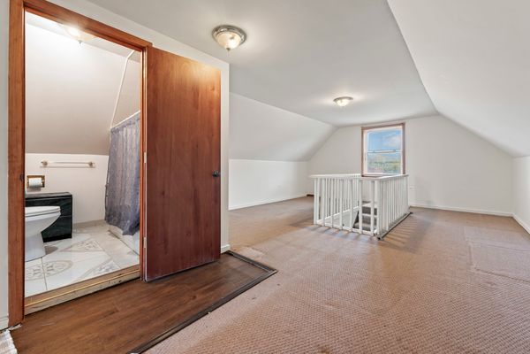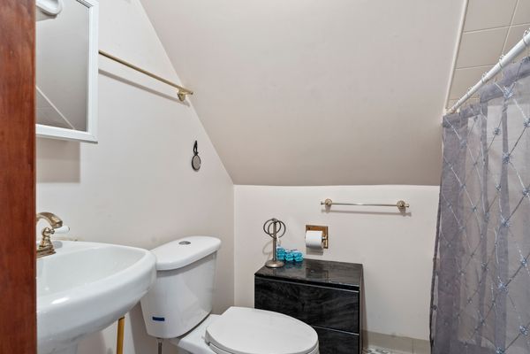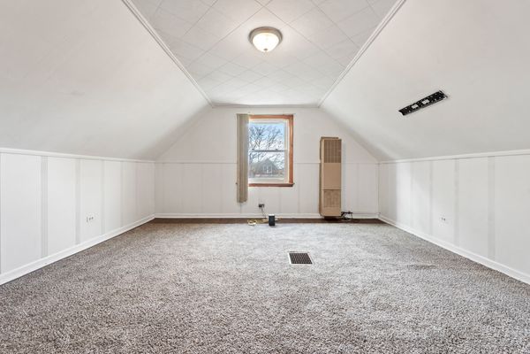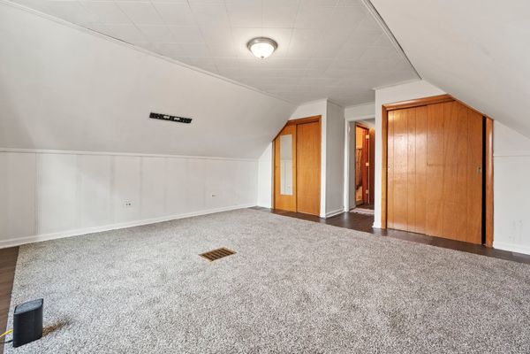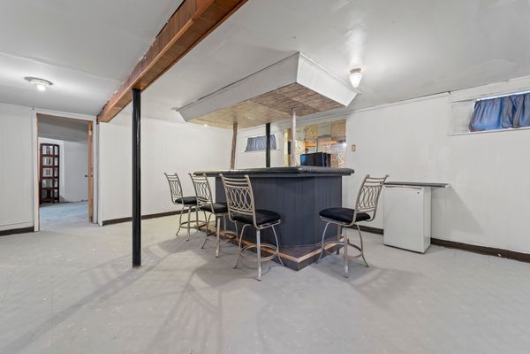11319 S Green Street
Chicago, IL
60643
About this home
BUYER UNABLE TO OBTAIN FINANCING - BACK ON THE MARKET! CASH OR CONVENTIONAL ONLY. NO FHA OR VA. Welcome to this charming, all brick, and nicely refreshed 3+1 bedroom, 3 full bath home on a beautiful, tree-lined street located near Morgan Park. As you step inside, the hardwood floors in the dining and living room create an inviting and warm ambiance. Natural light pours in through the bay window, adding a touch of elegance to the space and helps keep the home light & bright. The thoughtful layout of the main floor ensures ease of movement and a seamless flow between rooms, making it perfect for both daily living and entertaining guests. The eat-in kitchen is the perfect place to gather and whip up a feast for your family & friends. The easy maintenance vinyl flooring, wrap around tile accent wall/backsplash and white cabinetry along with a new stove. Venture upstairs to discover another well-appointed bedroom and a second full bathroom with a shower, providing privacy and comfort for residents and guests alike. The upper level showcases the home's versatility, offering options for a home office, quest room or cozy retreat! The partially finished basement extends the living space and features a large laundry area for added convenience - washer & dryer stay, along with the deep freezer. A bonus bedroom and full bath in the basement provides flexibility for various needs, whether it be a private guest suite or a dedicated space for hobbies. The inclusion of a bar completes the basement, making it an ideal spot for entertaining friends and family. Outside, the property offers a private oasis, with the potential for outdoor gatherings and relaxation. Detached 1.5 car garage is perfect for parking or storage for your yard tools and equipment. Located in a sought-after Chicago neighborhood, this home is conveniently situated near amenities, schools, and parks, ensuring a well-rounded and convenient lifestyle. HVAC system about 10 years old, Roof replaced in April 2021, water heater approximately 3 years old. Don't miss the opportunity to make this beautifully refreshed home your own. With its thoughtful design, convenient features, and prime location, it's a residence that effortlessly combines modern living with timeless charm. Property is being sold AS IS but is in great shape. Schedule your showing today and envision the possibilities that await!
