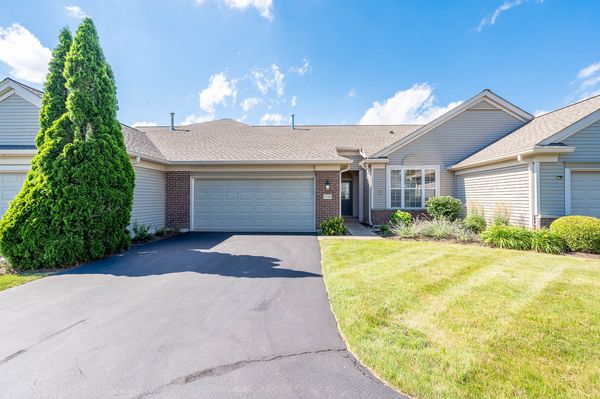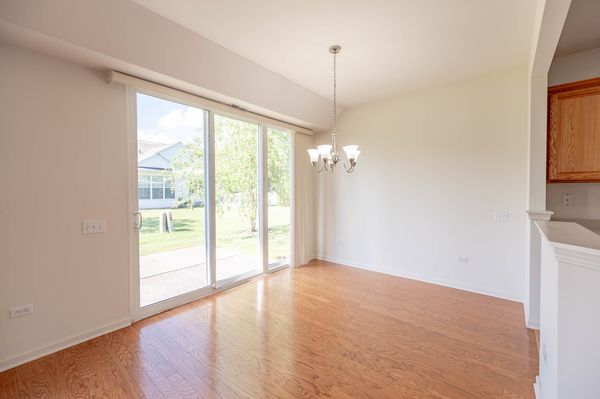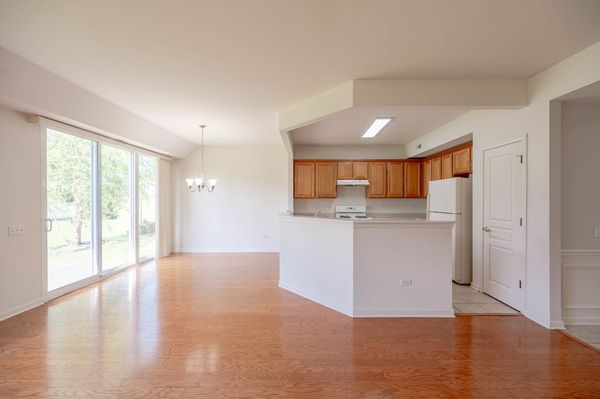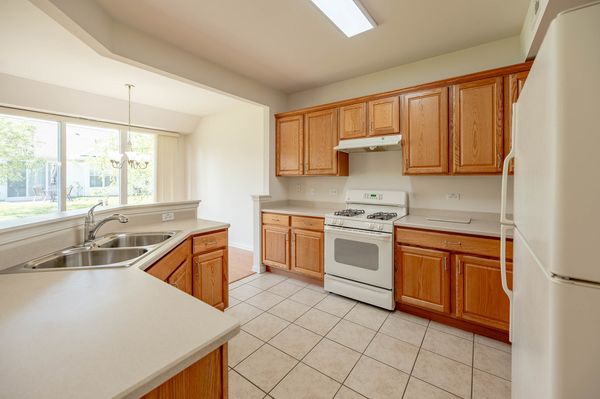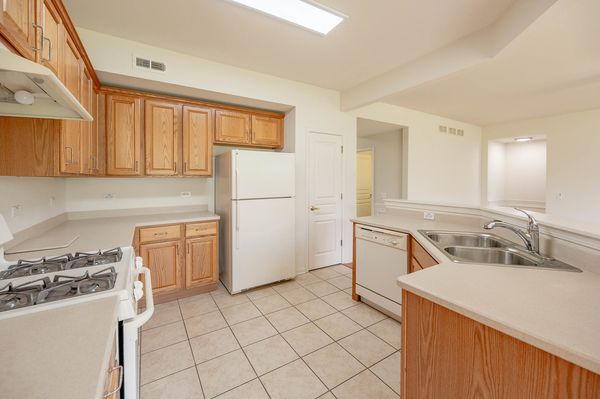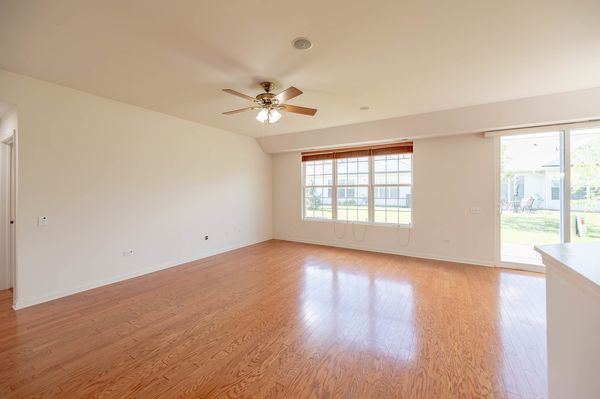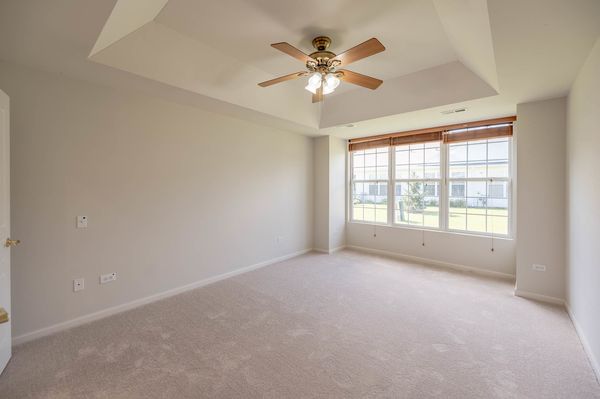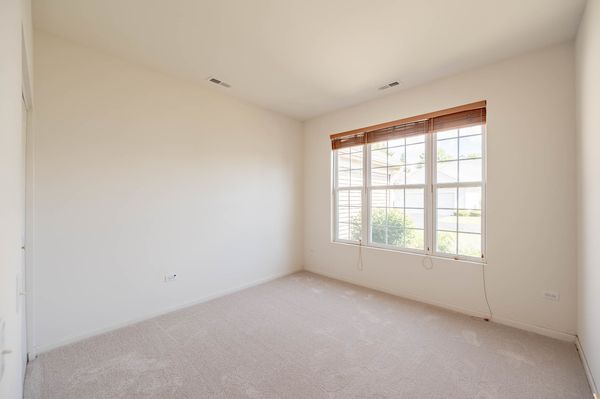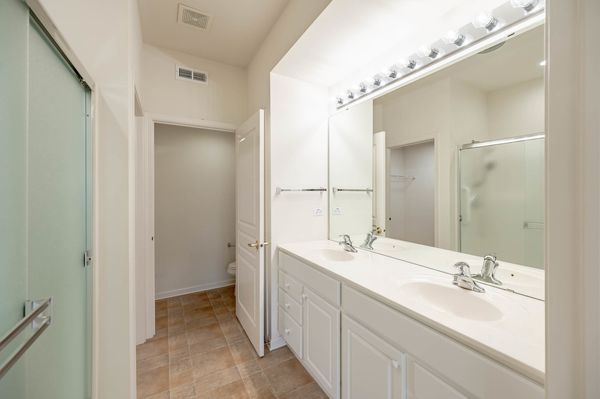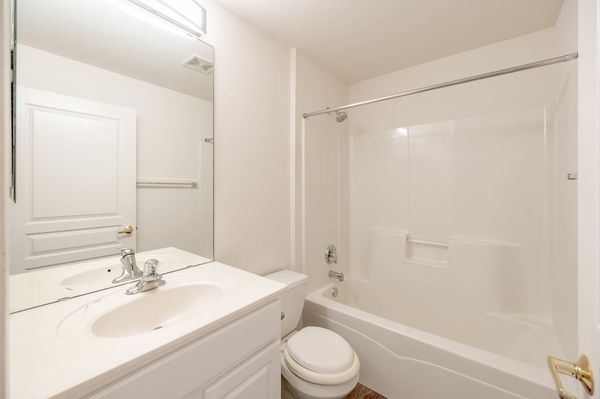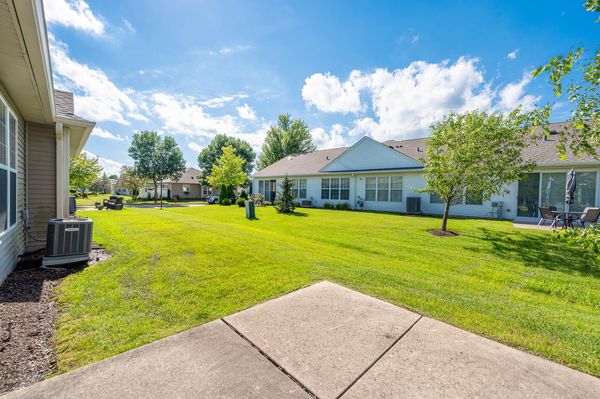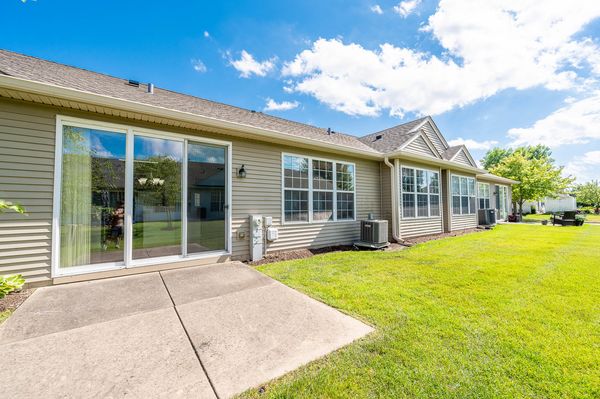11306 Bellflower Lane
Huntley, IL
60142
Status:
Sold
Townhouse or Condo
2 beds
2 baths
1,301 sq.ft
Listing Price:
$289,900
About this home
Ranch style Townhome in Huntley- Perfect opportunity to bring in all your own ideas and make this home your own! Open and spacious layout with full master suite with full master bath and walk in closet. Attached 2 car garage. This is a must see! Close to all accommodations including schools, parks, shops, restaurants and more! Welcome home!
Property details
Interior Features
Rooms
Additional Rooms
Walk In Closet
Appliances
Range, Dishwasher, Refrigerator
Square Feet
1,301
Square Feet Source
Landlord/Tenant/Seller
Basement Description
Slab
Basement Bathrooms
No
Basement
None
Bedrooms Count
2
Bedrooms Possible
2
Disability Access and/or Equipped
No
Baths FULL Count
2
Baths Count
2
Total Rooms
5
Floor Level
1
room 1
Type
Walk In Closet
Level
Main
Dimensions
6X6
Flooring
Carpet
room 2
Level
N/A
room 3
Level
N/A
room 4
Level
N/A
room 5
Level
N/A
room 6
Level
N/A
room 7
Level
N/A
room 8
Level
N/A
room 9
Level
N/A
room 10
Level
N/A
room 11
Type
Bedroom 2
Level
Main
Dimensions
11X11
Flooring
Carpet
room 12
Type
Bedroom 3
Level
N/A
room 13
Type
Bedroom 4
Level
N/A
room 14
Type
Dining Room
Level
Main
Dimensions
10X9
Flooring
Hardwood
room 15
Type
Family Room
Level
N/A
room 16
Type
Kitchen
Level
Main
Dimensions
12X11
Flooring
Ceramic Tile
room 17
Type
Laundry
Level
Main
Dimensions
9X6
Flooring
Other
room 18
Type
Living Room
Level
Main
Dimensions
20X15
Flooring
Granite
room 19
Type
Master Bedroom
Level
Main
Dimensions
16X12
Flooring
Carpet
Bath
Full
Virtual Tour, Parking / Garage, Exterior Features, Multi-Unit Information
Age
21-25 Years
Approx Year Built
2003
Parking Total
2
Exterior Building Type
Vinyl Siding
Parking On-Site
Yes
Garage Ownership
Owned
Garage Type
Attached
Parking Spaces Count
2
Parking
Garage
MRD Virtual Tour
None
School / Neighborhood, Utilities, Financing, Location Details
Air Conditioning
Central Air
Area Major
Huntley
Corporate Limits
Huntley
Directions
Stonewater Crossing to Bellflower Lane
Elementary Sch Dist
158
Heat/Fuel
Natural Gas, Forced Air
High Sch Dist
158
Sewer
Public Sewer
Water
Public
Jr High/Middle Dist
158
Township
Grafton
Property / Lot Details
Lot Dimensions
4212
Lot Size Source
Survey
Number of Stories
1
Ownership
Fee Simple w/ HO Assn.
Number Of Units in Building
3
Type Attached
Townhouse-Ranch
Property Type
Attached Single
Financials
Financing
Cash
Investment Profile
Residential
Tax/Assessments/Liens
Master Association Fee($)
$211
Frequency
Monthly
Master Association Fee
Yes
Assessment Includes
Exterior Maintenance, Lawn Care, Scavenger, Snow Removal, Other
Master Association Fee($)
147
Master Association Fee Frequency
Monthly
PIN
1832126021
Special Assessments
N
Taxes
$4,095
Tax Exemptions
Homeowner, Senior
Tax Year
2023
$289,900
Listing Price:
MLS #
12095044
Investment Profile
Residential
Listing Market Time
50
days
Basement
None
Number of Units in Building
3
Type Attached
Townhouse-Ranch
Parking
Garage
Pets Allowed
Cats OK, Dogs OK
List Date
06/27/2024
Year Built
2003
Request Info
Price history
Loading price history...
