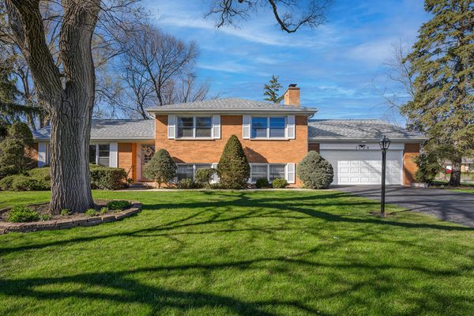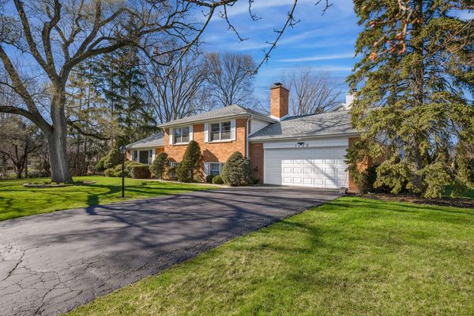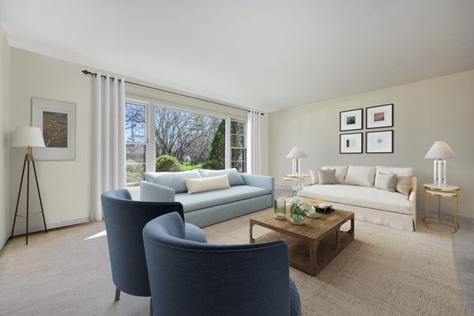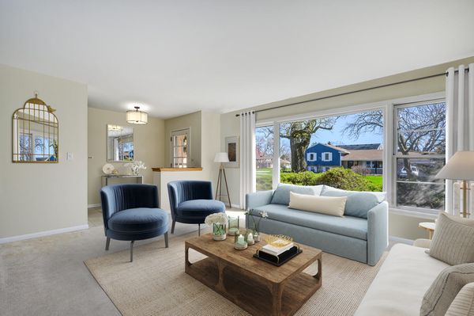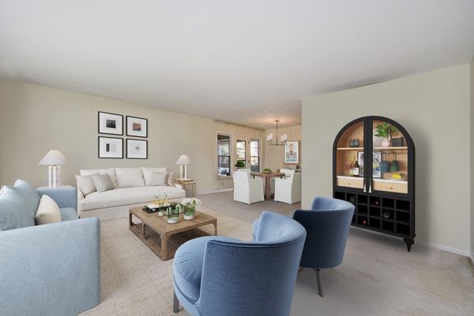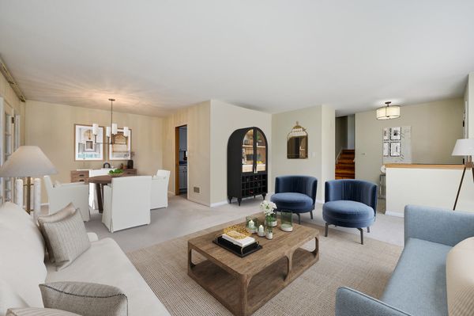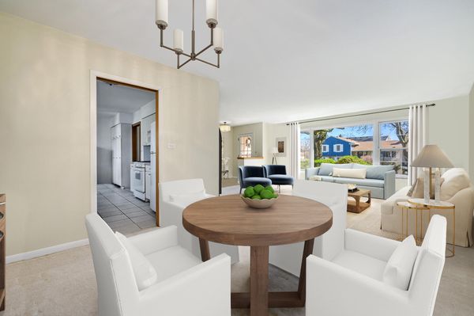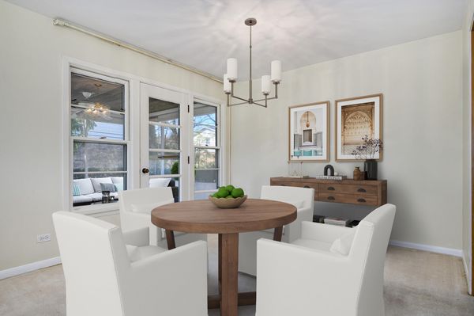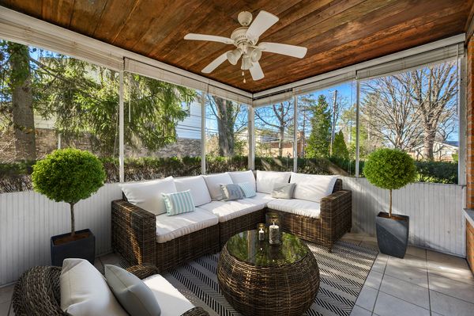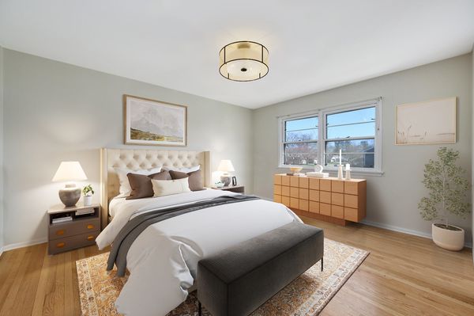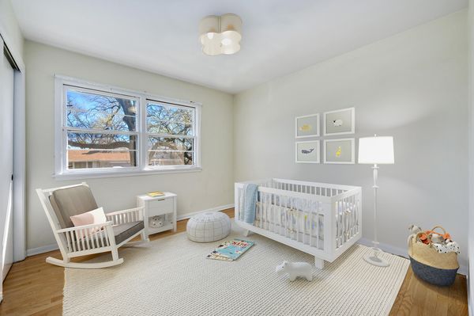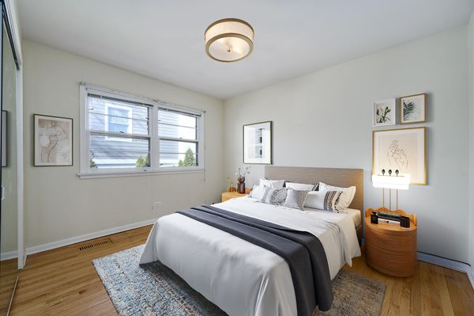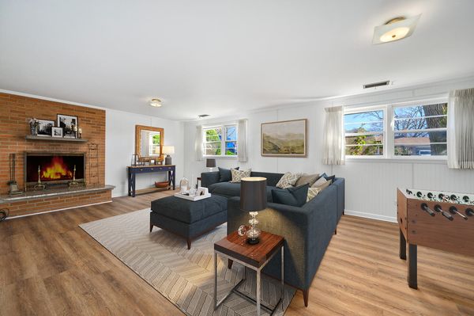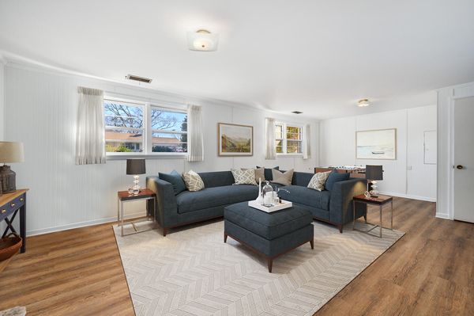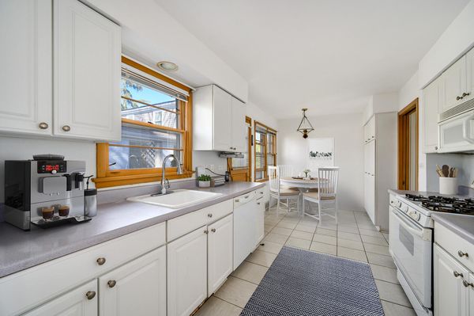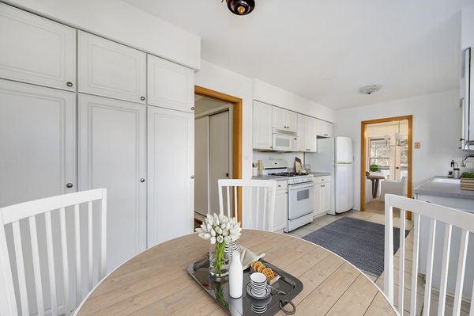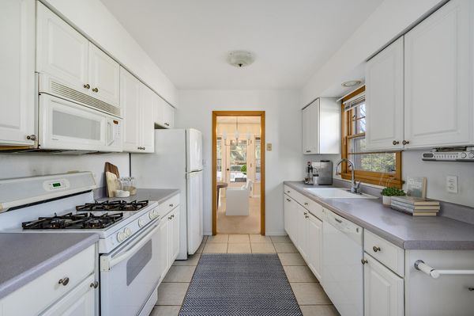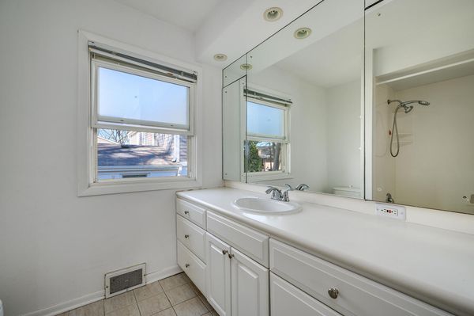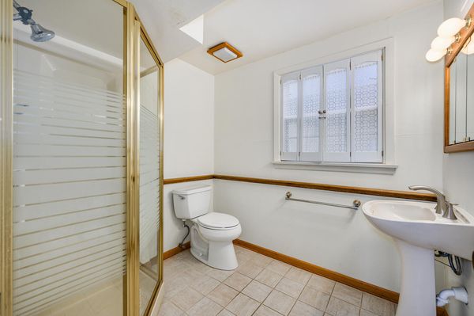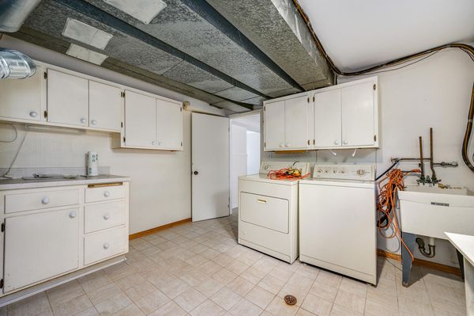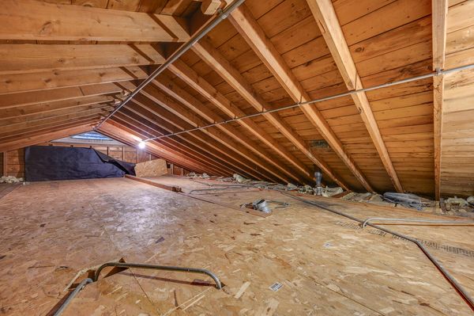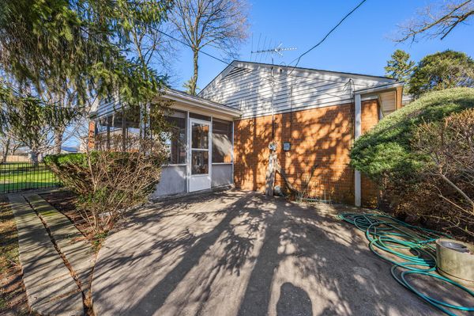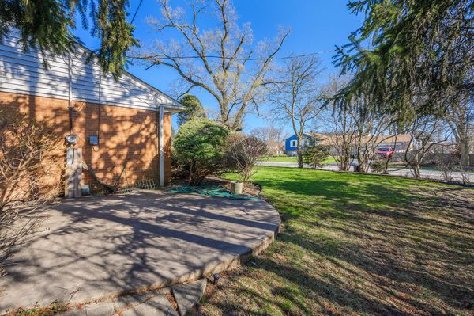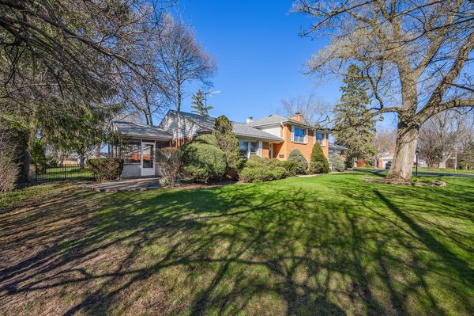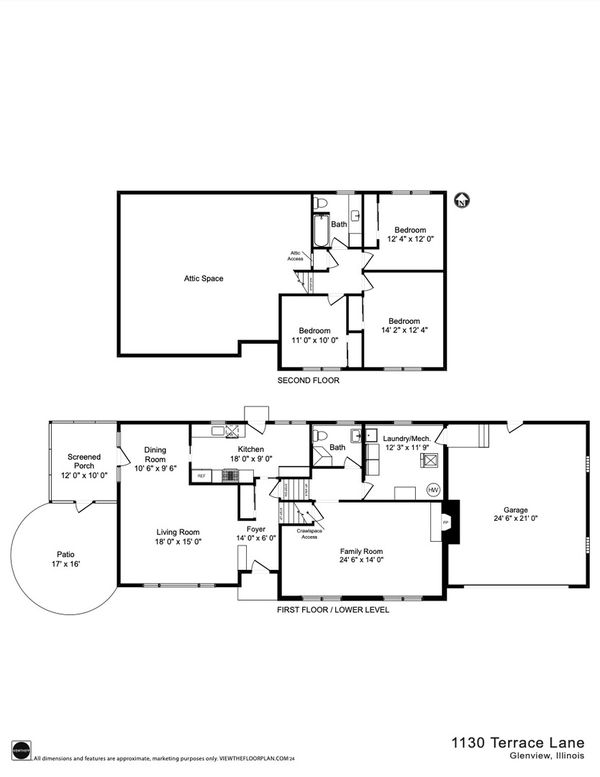1130 TERRACE Lane
Glenview, IL
60025
About this home
Welcome to 1130 Terrace Lane in Glenview, a community where properties are highly sought after and inventory low. This three-bedroom, two-bathroom tri-level home combines comfort with great potential, standing on a corner lot that commands attention with its curb appeal. It's the ideal setting for those ready to tailor a home to their taste, either immediately or in stages. Step inside to an open and inviting living room that flows effortlessly into the dining area, making it ideal for both family life and entertaining. Adjacent to this, the sunroom provides a light-filled space for relaxation or hosting, with direct access to the yard that awaits your transformation into a personal oasis. The kitchen offers a functional layout with ample room for culinary creativity and personal touches. On the upper level, three comfortable bedrooms provide space for rest and rejuvenation. One of the two attic spaces, accessible from this floor, offers the potential for additional storage or conversion into an office or extra bedroom. The lower level of the residence features a cozy family room with a fireplace and a full bathroom with walk-in shower, adding to the property's warm and welcoming feel. The convenience of an attached two-car garage (with access to a second attic storage space) and a dedicated laundry room enhance the functionality of this home. Benefit from a new roof and a newer furnace & water heater. Located near excellent schools, diverse shopping, varied dining, entertainment, and two golf courses, this property offers more than just a place to live-it's a stepping stone to the lifestyle you desire. Discover the potential of 1130 Terrace Lane.
