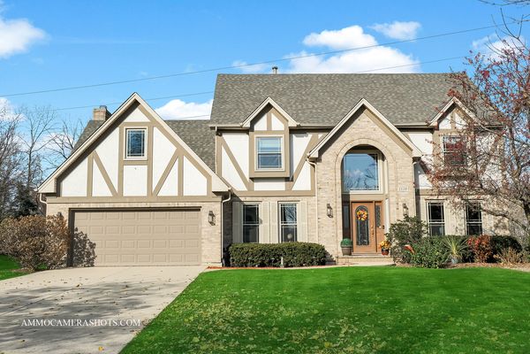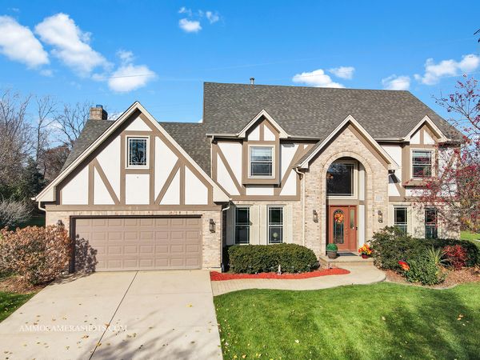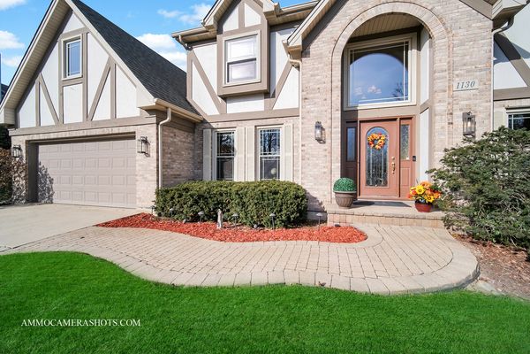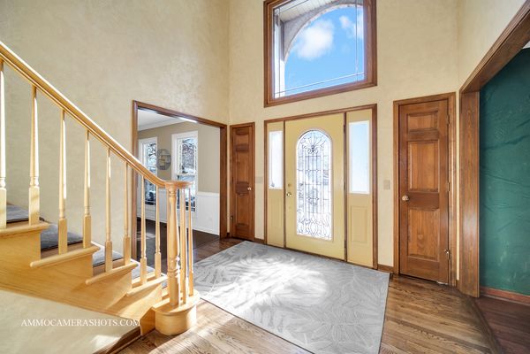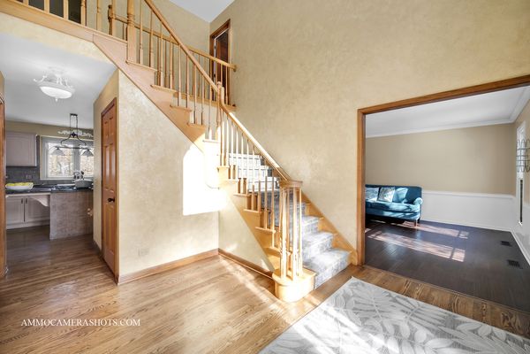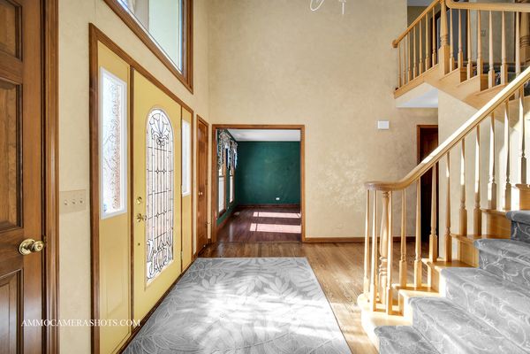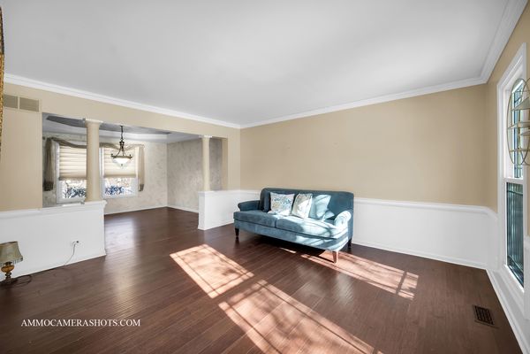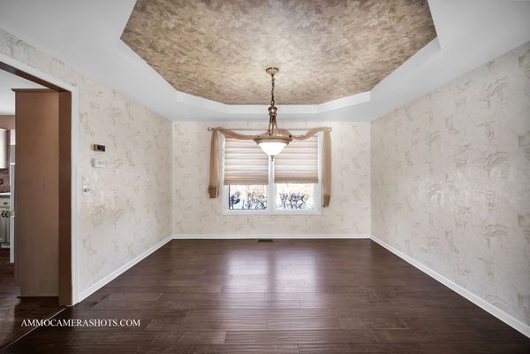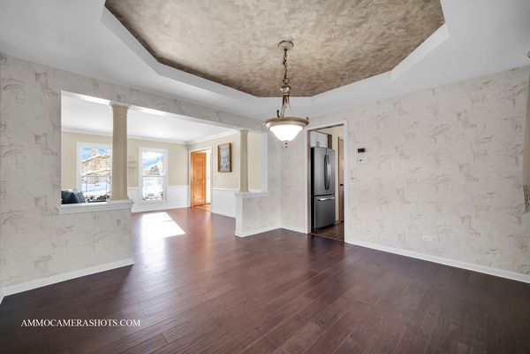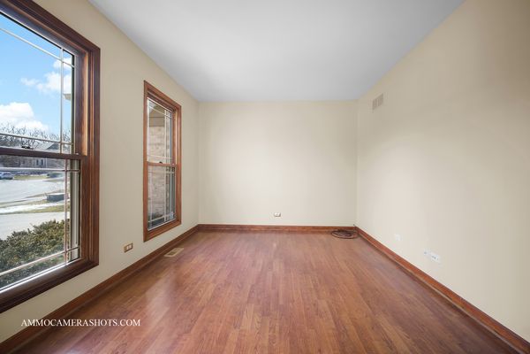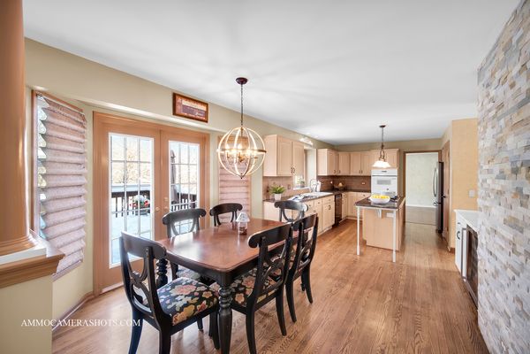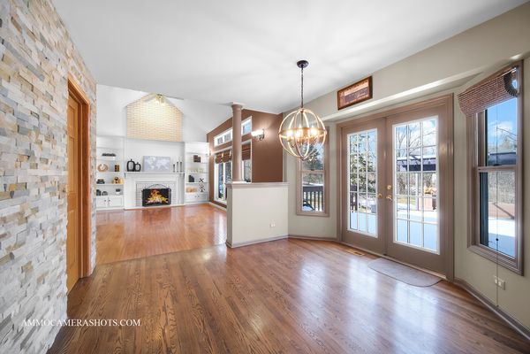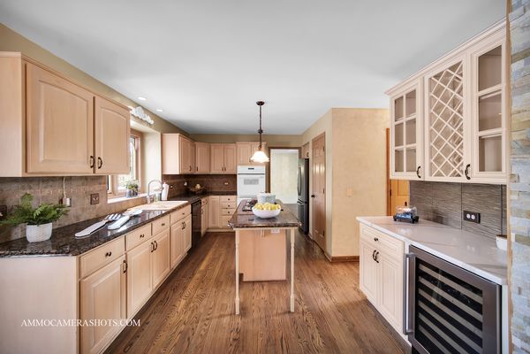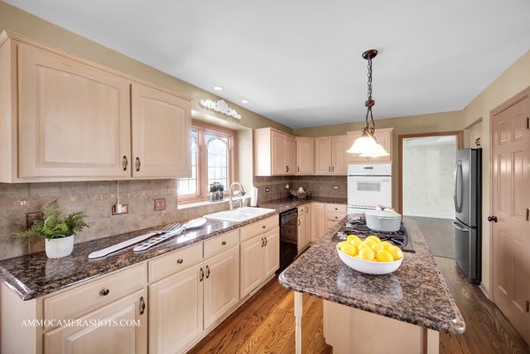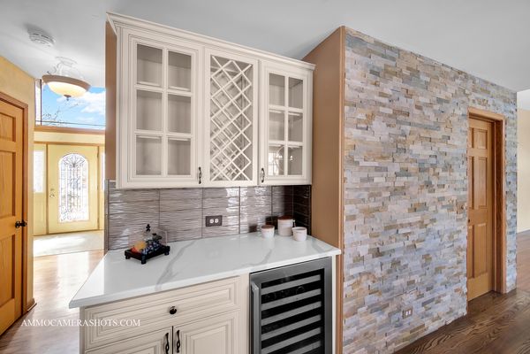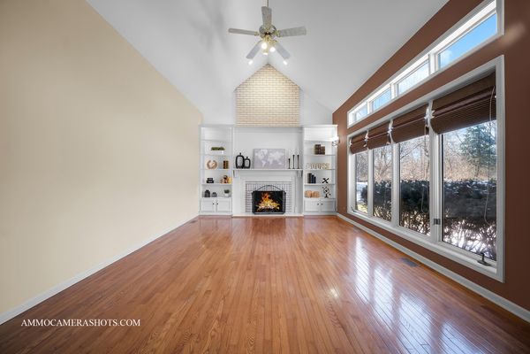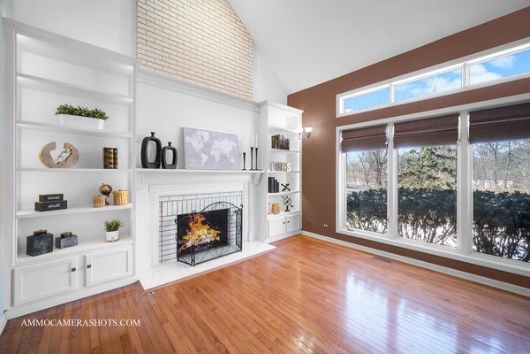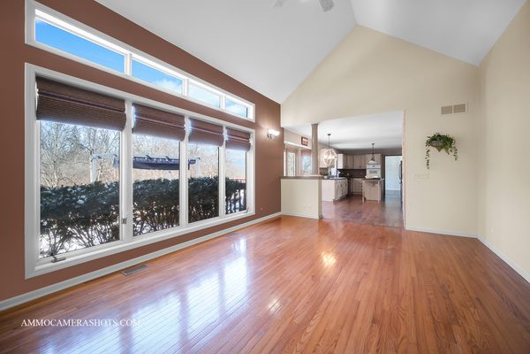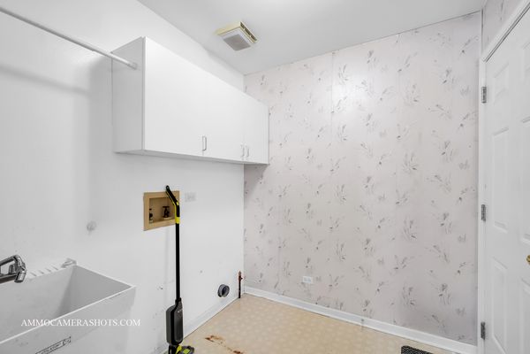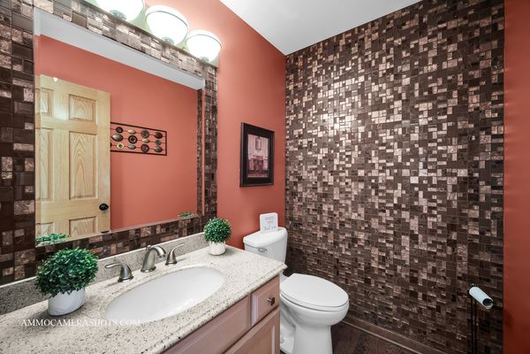1130 Ridgewood Drive
West Chicago, IL
60185
About this home
Welcome to 1130 Ridgewood Drive in West Chicago! Impeccably cared for by its ORIGINAL OWNERS for the last 29 years, this 3 Bedroom 2.1 Bath residence nestled in beautiful highly sought after FOREST TRAILS exudes inviting warmth from the moment you walk in from the many years of happy family memories made there. Expect a first floor that features a grand 2 story Foyer; a Study perfect for use as a home office; a formal Living Room and Dining Room for those special gatherings; an updated light filled open concept kitchen offering granite tops, island with seating, a beverage center with refrigerator perfect for preparing your morning coffee or evening glass of wine, a garden window with amazing backyard views, and a eating area with French door to tiered deck and pergola; a Family room with volume ceiling, a gas log fireplace with birch logs anchored on either side by gorgeous built-ins; a first floor laundry/mudroom with cabinetry, utility sink and convenient door to garage; and a Powder Room. The second floor features a spacious Primary Suite retreat with updated Primary Bath and walk-in closet; 2 additional Bedrooms; and a completely renovated Hall Bath. The finished basement adds great casual living space for kids to play, and adults to entertain with its full kitchen and bar area. Keep your busy lifestyle organized with great storage areas including a concrete floor crawl space. The backyard is a peaceful sanctuary with its tiered deck, pergola, and fire pit backing to the Illinois Prairie Path... ideal to enjoy nature walking, running, or biking. 2 car attached garage. Concrete driveway. A LOVELY HOME IN A DISTINCTIVE NEIGHBORHOOD WITH MATURE TREE LINED STREETS adjacent to Wheaton Academy, a world-recognized private high school, and 4 minutes from the West Chicago train station for commuter access throughout the day! Updates made Include: Roof 2016, Kitchen remodel 2008, stainless steel refrigerator 2020, HWF in study 2011, family room built-ins 2021, powder room updated 2015, stair carpet runner and upstairs carpeting 2020, second floor bathroom remodel 2022, updated primary bath (shower, vanity, tub tile surround) 2020, basement finished 2003, lower backyard deck 2018, hot water heater 2014, garage door 2012, exterior painting 2017, AC 2019, furnace 2018, windows replaced in Den, LR, DR, Kitchen Door to deck, 3 Bedrooms 2018.
