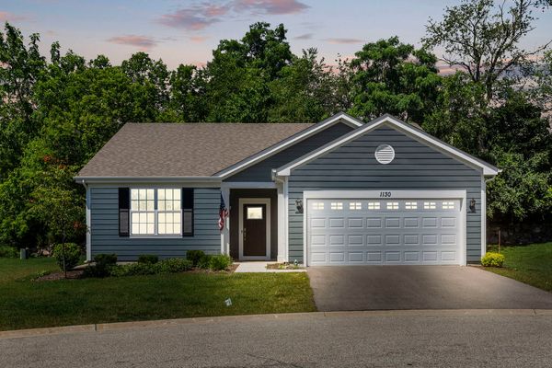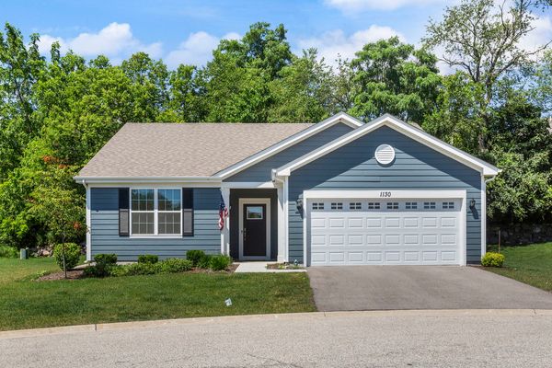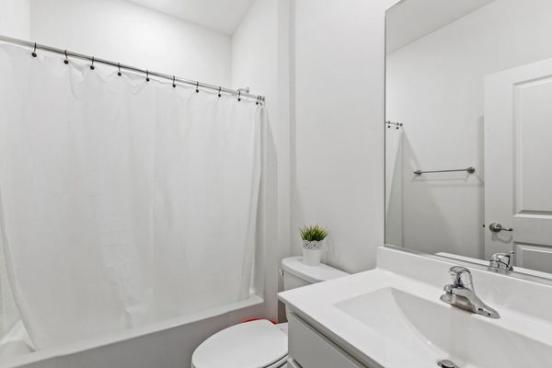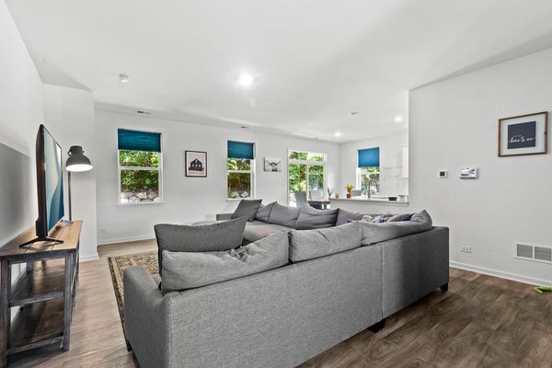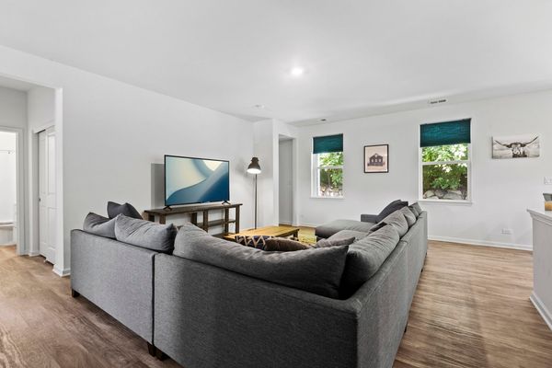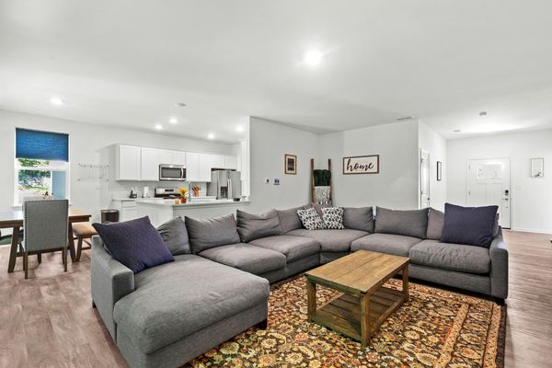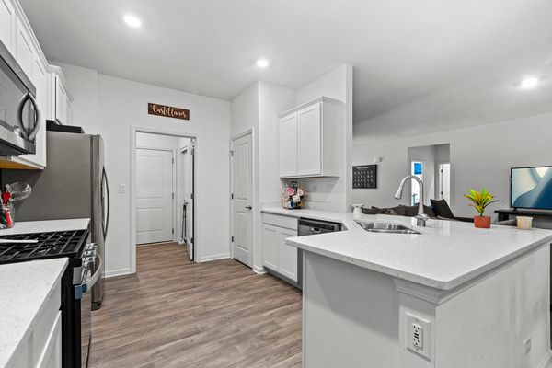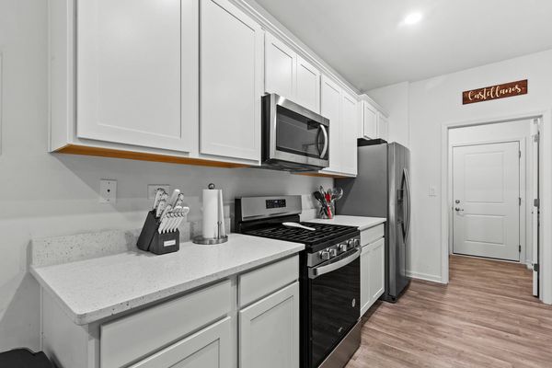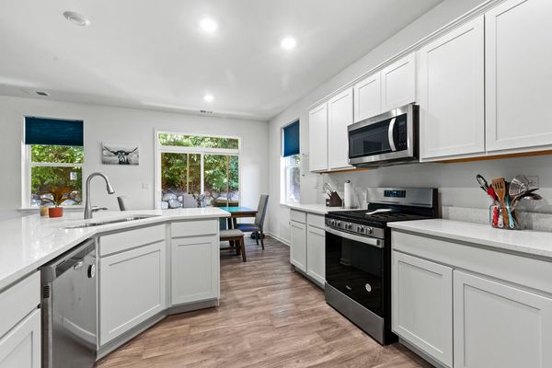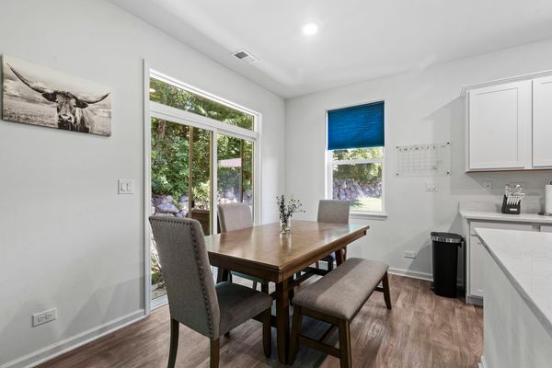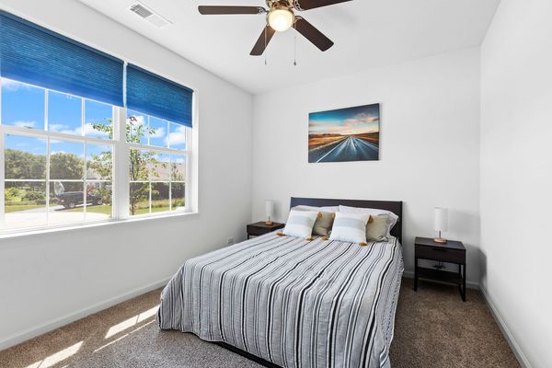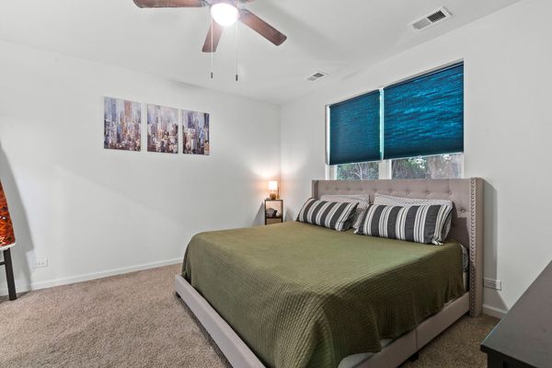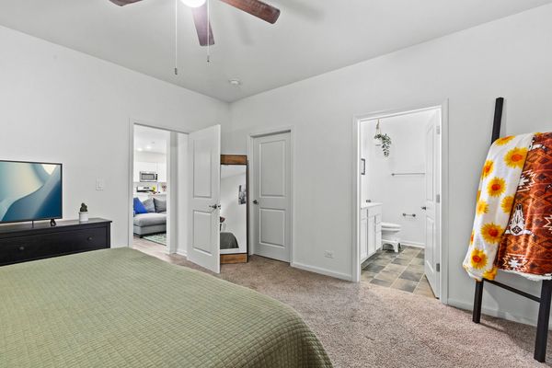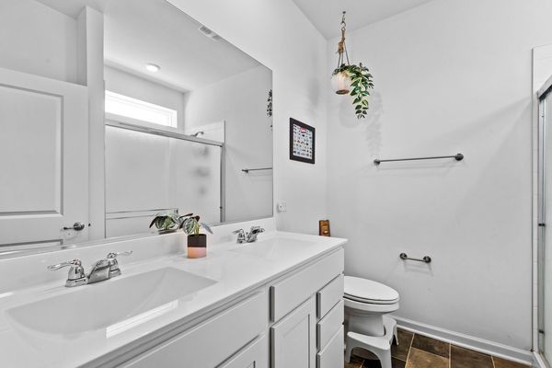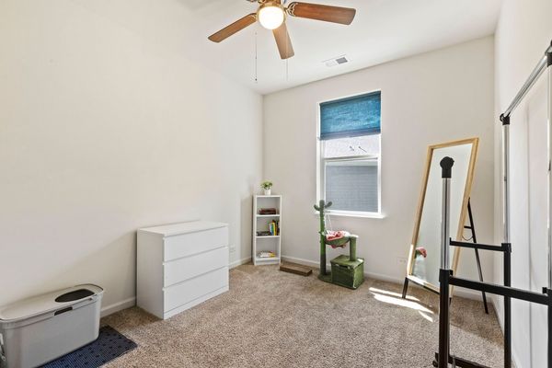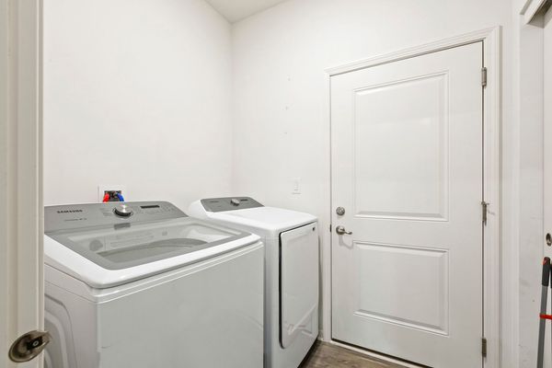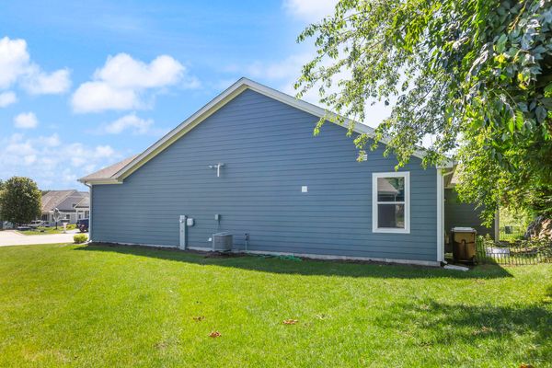1130 Redtail Court
Woodstock, IL
60098
About this home
Discover the epitome of refined living in this exquisite Bull Valley ranch home, a testament to modern design and effortless elegance. Nestled within the tranquil Sanctuary of Bull Valley, this near-new construction offers a serene retreat with all the conveniences for a sophisticated lifestyle. As you meander past the prestigious Bull Valley Country Club, this architectural gem welcomes you with its majestic presence. The home unfolds over a single story, featuring soaring 9-foot ceilings that enhance the sense of space and light. The open-plan living area is adorned with pristine white cabinetry and lustrous quartz countertops, perfectly complementing the suite of new stainless steel appliances. Each room basks in natural light, creating an inviting ambiance that extends to the private backyard-a serene haven for peace and relaxation. This unique neighborhood offers the luxury of maintenance-free living, as both lawn care and snow removal are graciously managed by the Homeowners Association-ideal for those with a dynamic lifestyle or seeking a peaceful retirement. The master suite is a private sanctuary, boasting a spacious layout with a dual-sink vanity and a sleek glass-door shower in the en-suite bathroom. With all new mechanicals installed in 2022, including a tankless water heater, this home combines the allure of new construction with the readiness of an immediate move-in. Experience the tranquility of the neighborhood and the charm of nearby historic downtown Woodstock. This home is not just a living space but a statement of luxury and comfort.
