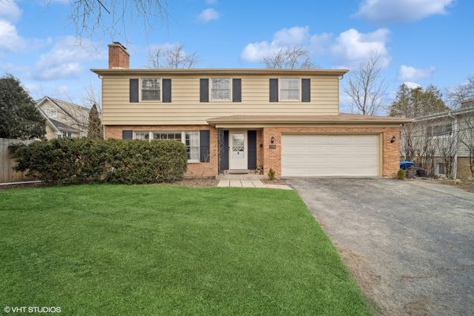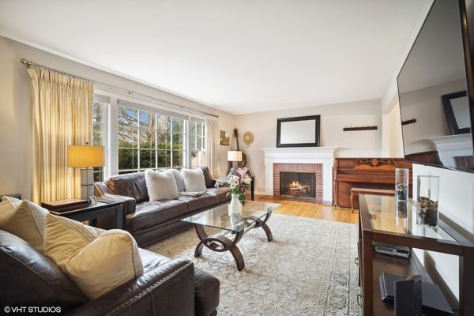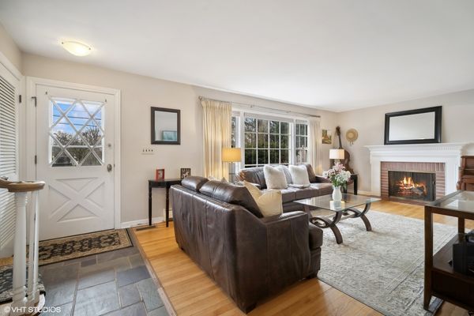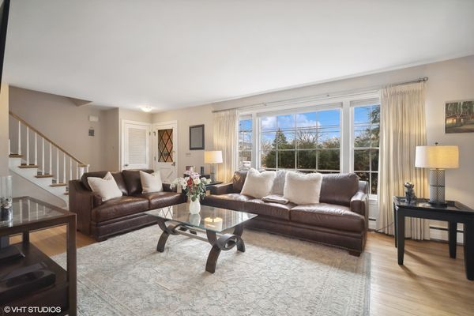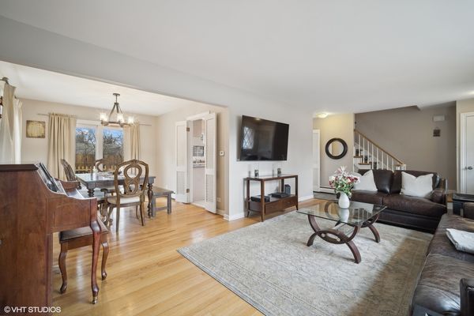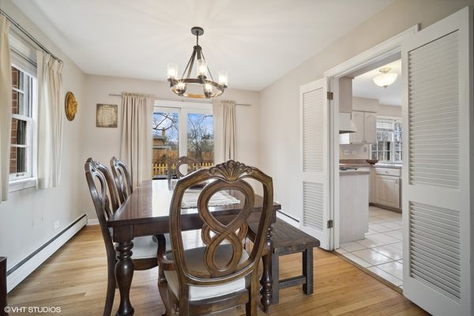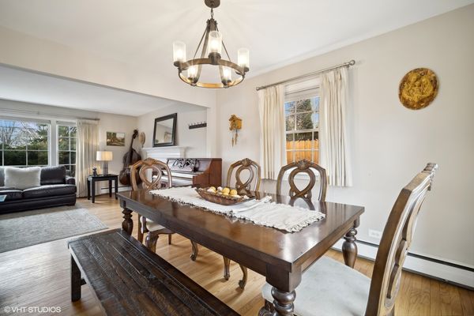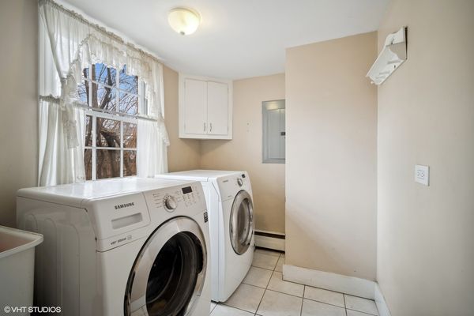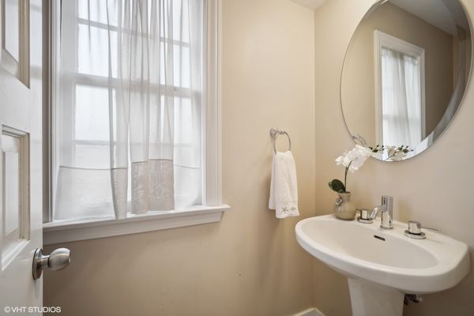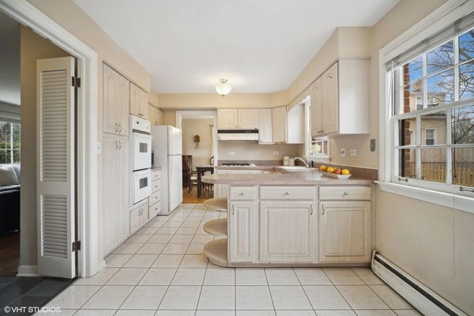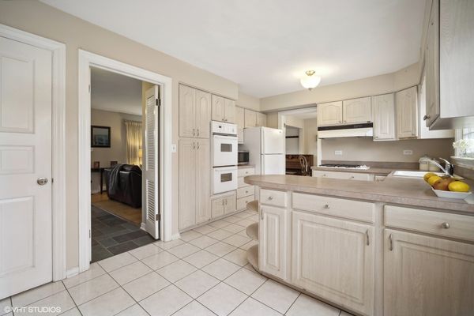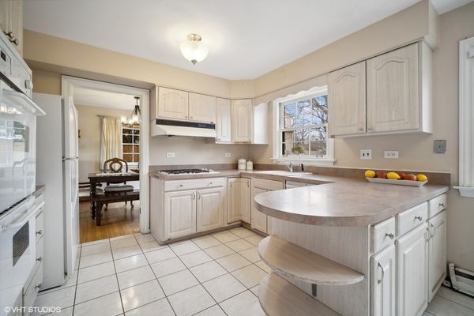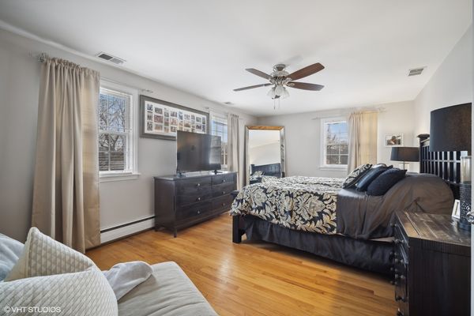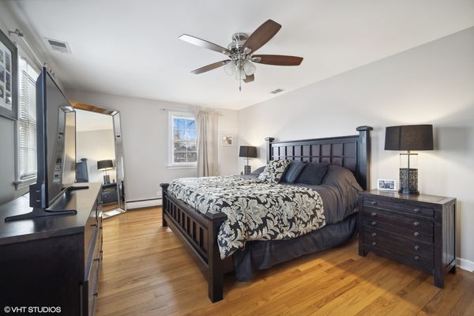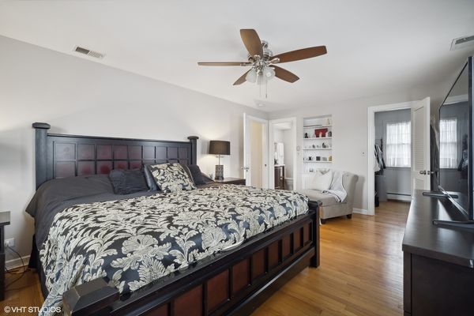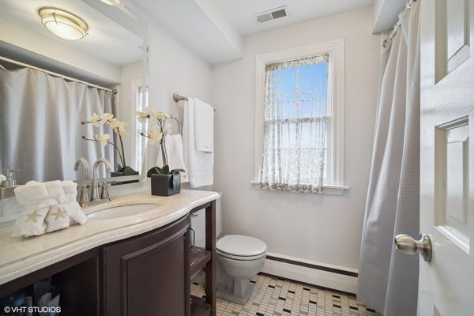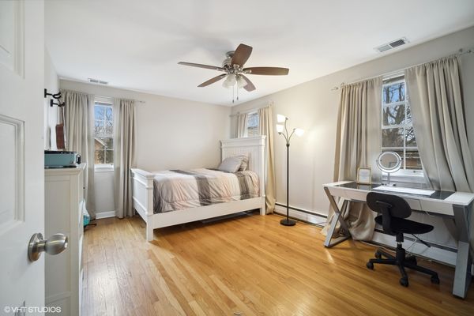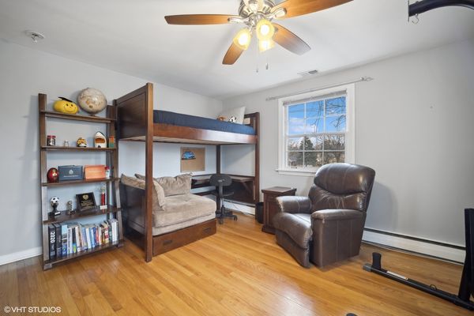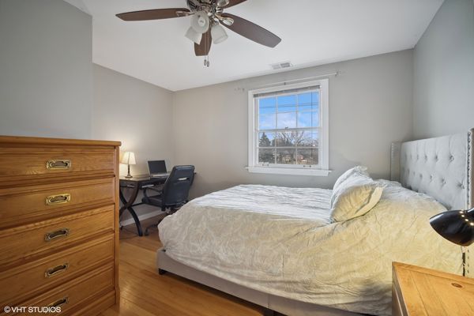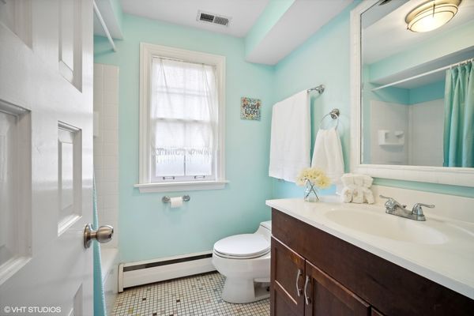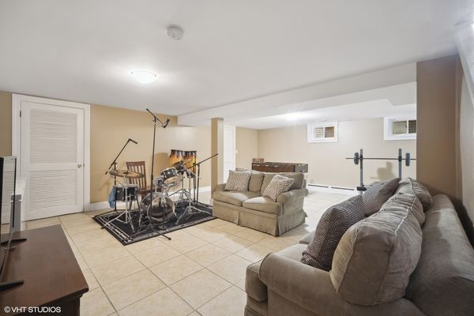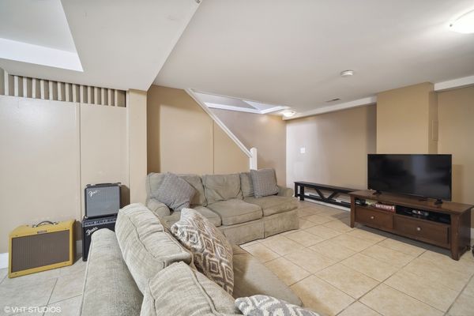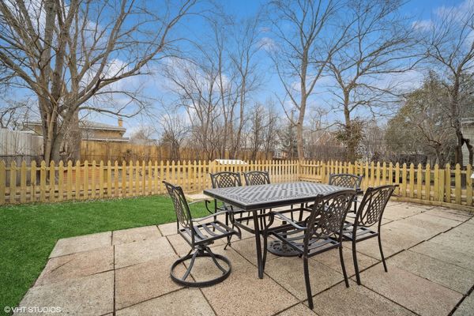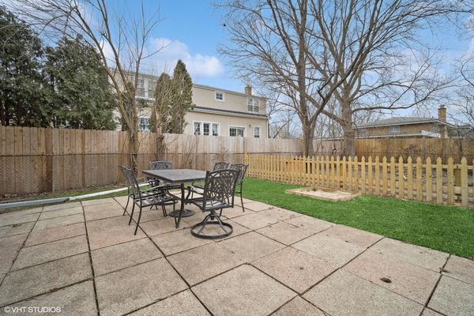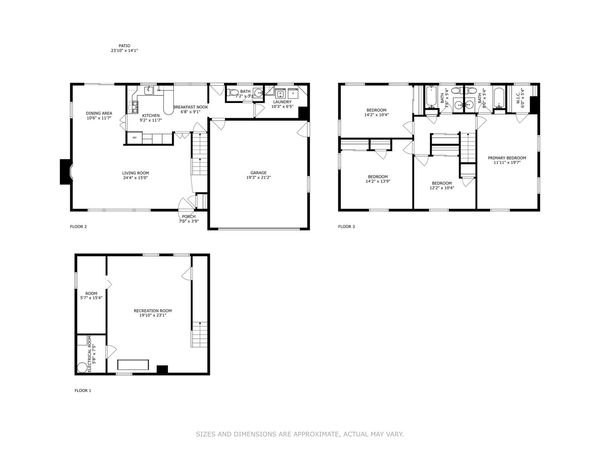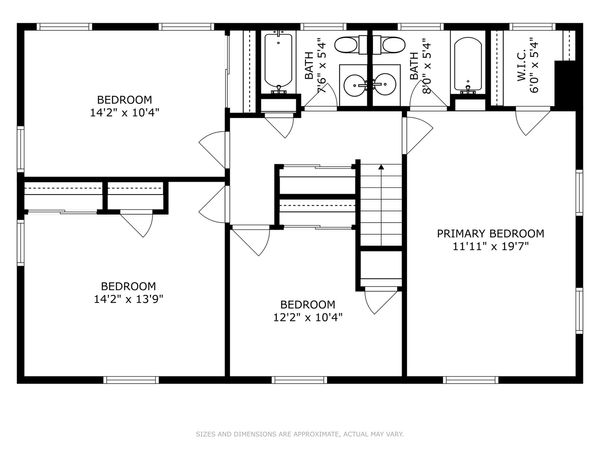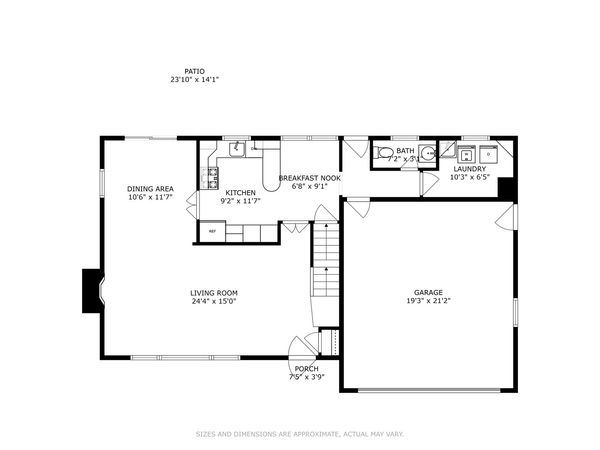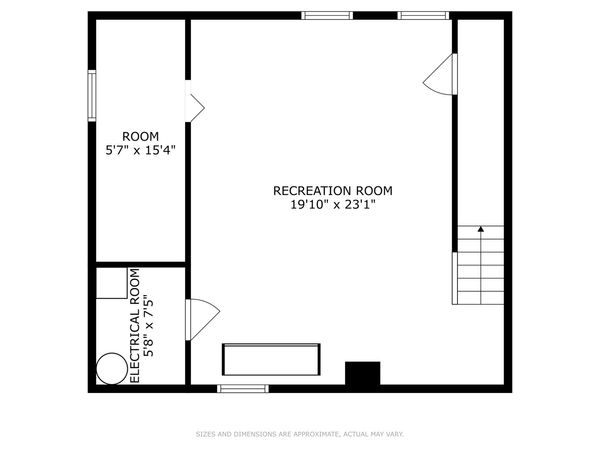1130 E Lake Avenue
Glenview, IL
60025
About this home
Welcome to this timeless and elegant colonial home nestled in the highly sought-after East Glenview neighborhood, a charming enclave within the prestigious Glen Oak Acres subdivision. Located in the Lyon school district, close to Metra, shopping, restaurants, and Farmer's market, this residence offers an ideal blend of classic charm and modern convenience. As you step through the front door, you are greeted by the warmth of hardwood floors that flow seamlessly throughout much of the home. The inviting living room welcomes you with a cozy fireplace, creating a perfect spot to unwind and entertain. Natural light floods the space, creating a bright and airy atmosphere. The well-designed floor plan effortlessly guides you through the home, leading to the dining room featuring sliding doors that open to a patio overlooking a great-sized fenced yard. Perfect for gatherings and outdoor activities, the yard provides a private oasis. The kitchen boasts an eat-in area, offering a perfect spot for casual dining. Abundant cabinet and counter space provide both functionality and style. Additionally, the convenience of a first-floor laundry adds to the home's practical appeal. Venture to the second floor to discover four generously sized bedrooms, each offering comfort and ample space. The main bedroom is a true retreat, featuring a large layout, a private bath, and a walk-in closet. A second-floor hallway full bath ensures convenience for all residents. The lower level of the home hosts a good-sized finished basement with a recreation room, providing additional space for leisure and entertainment. The home features newer mechanicals, updated plumbing, and plenty of storage. With a 2-car attached garage and a generous lot size, this property combines convenience and spaciousness. Don't miss the opportunity to call this classic colonial residence your home, where timeless design meets modern living in the heart of a desirable neighborhood.
