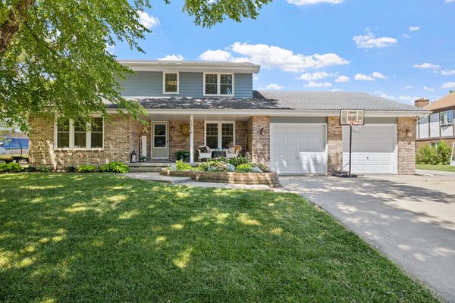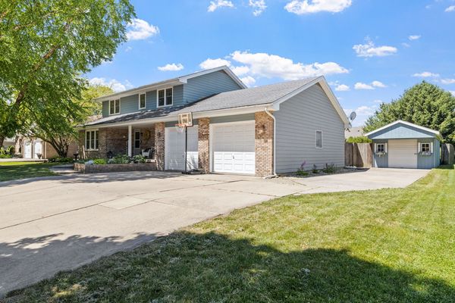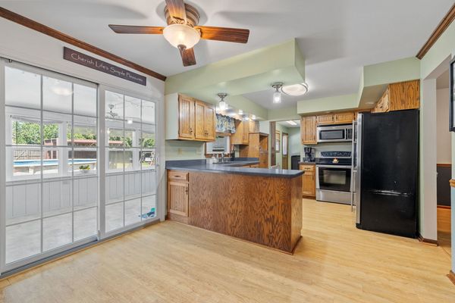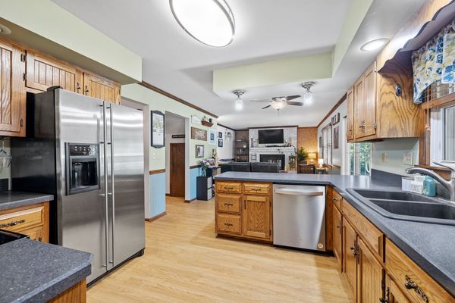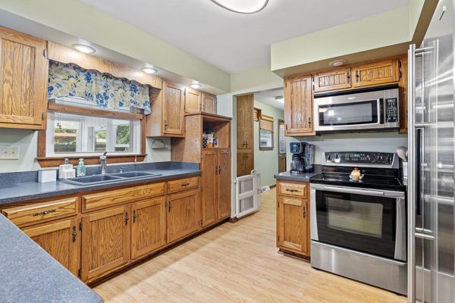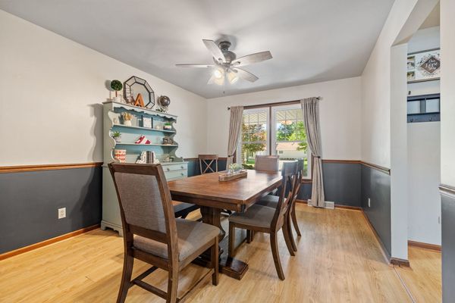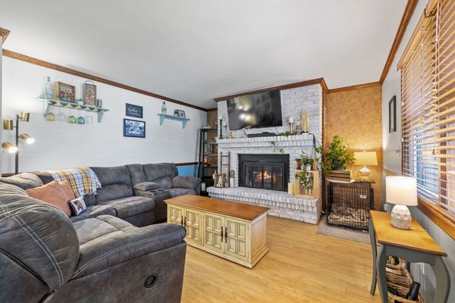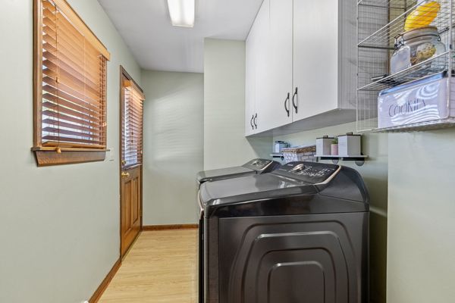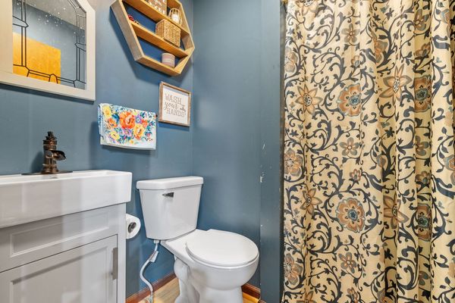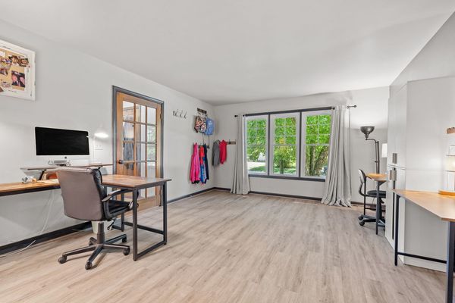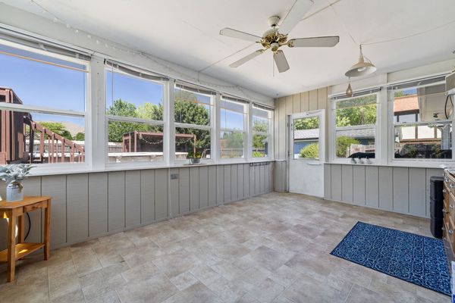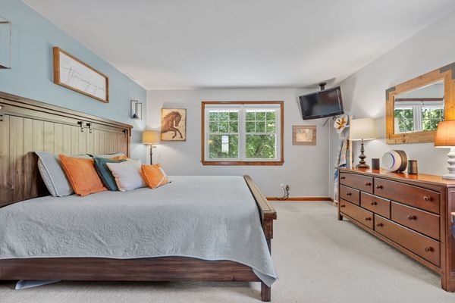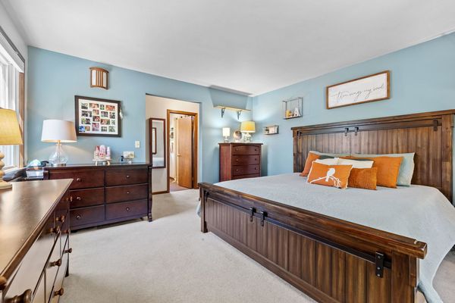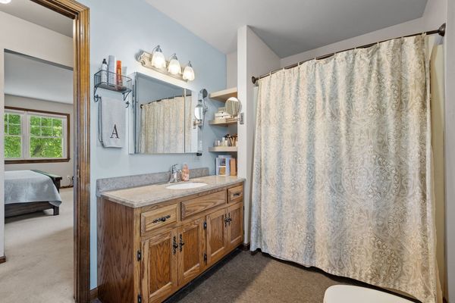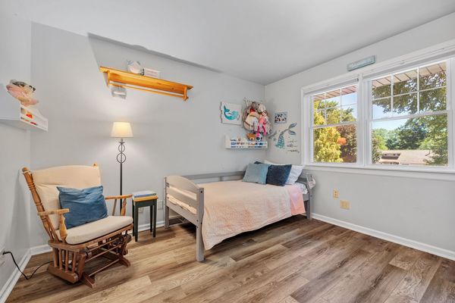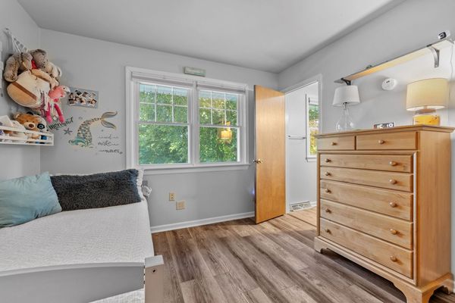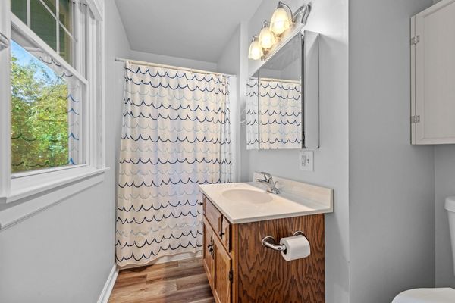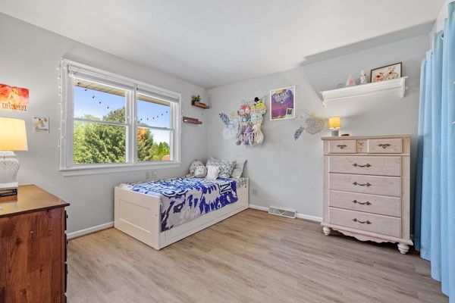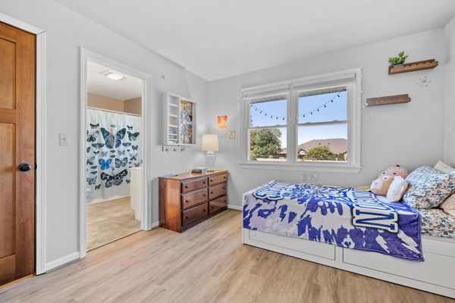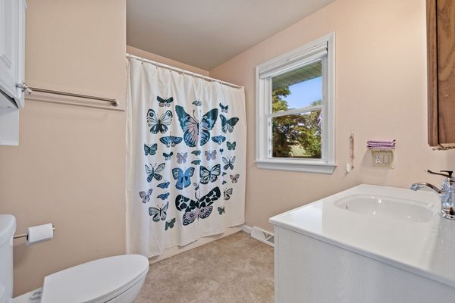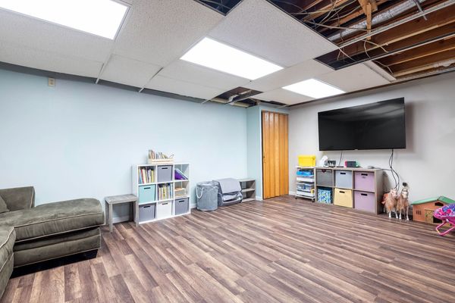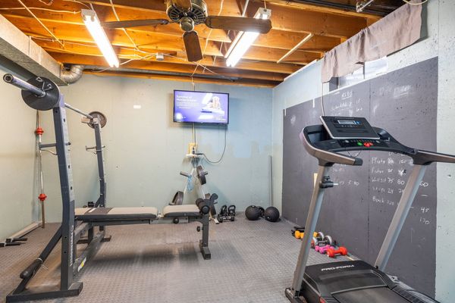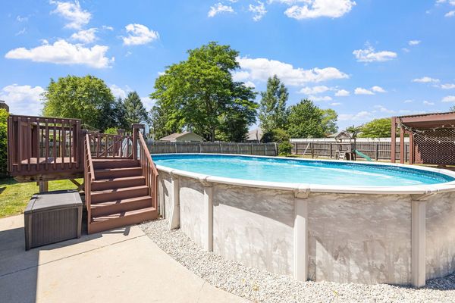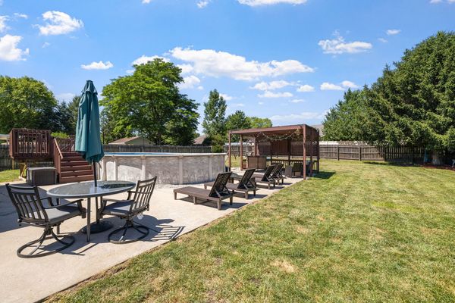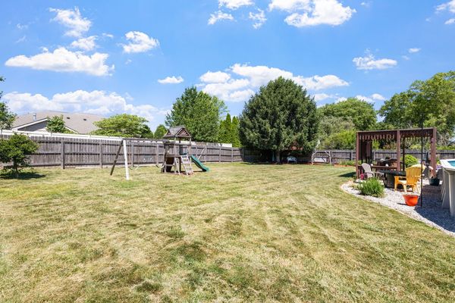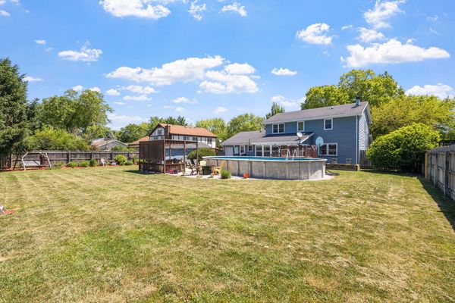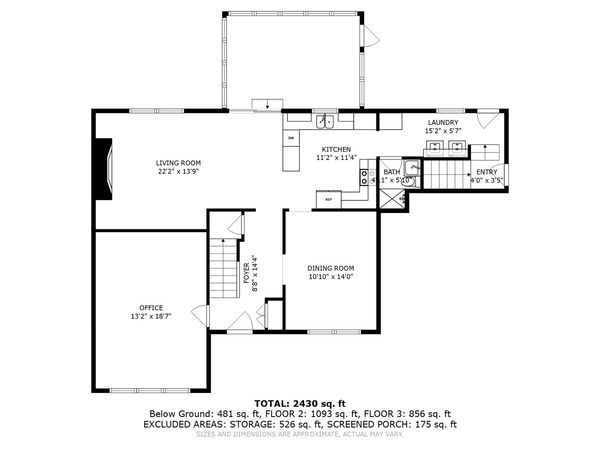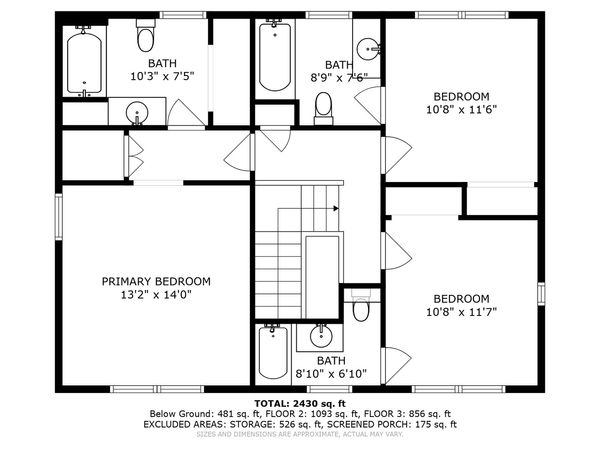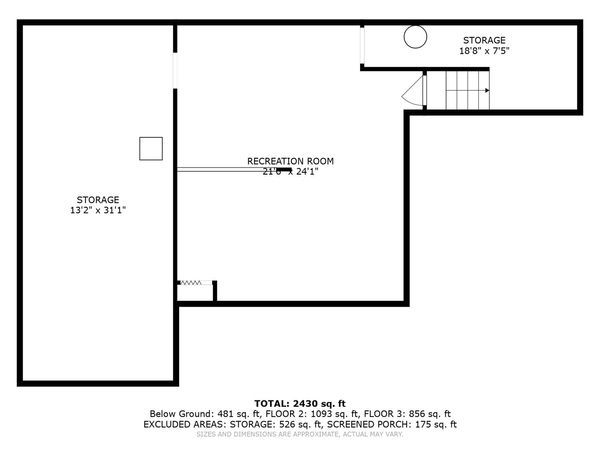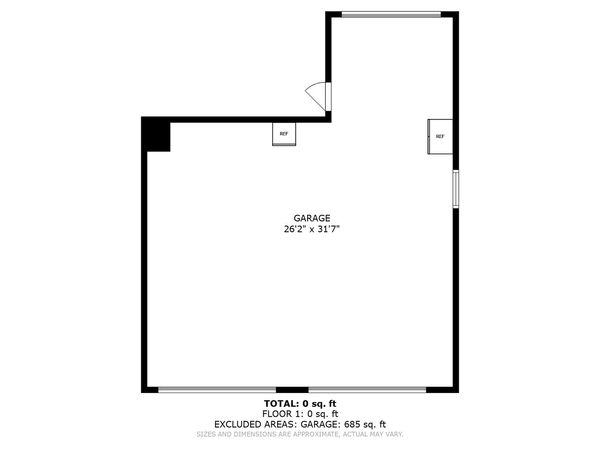1130 Chesson Court
Wilmington, IL
60481
About this home
Freshly updated 3 bedroom, 4 bathroom home on 1/3 acre lot nestled within a quiet neighborhood adorned with beautiful, mature trees. Home features include a sprawling front porch, charming curb appeal, a welcoming Foyer, large Living Room (currently used as an office), an eat-in Kitchen with adjoining Dining Room. Along with a spacious Family Room with Fireplace, main floor Laundry Room, and Sun Room. Second floor features a large Primary Bedroom with two closets and an en-suite bathroom. Two additional well-sized bedrooms feature en-suite bathrooms as well! Further home highlights include a full (partially finished) basement and a massive 2.5 car garage with a 3rd overhead door for pass-through access to the backyard! The fenced-in yard serves as an oasis! The huge, west-facing backyard features an above-ground pool, spacious patio, hidden garden (behind the fence west fence), pergola, and a large storage shed with overhead door! Recent updates include painting, new 3-panel bedroom doors, and vinyl plank flooring. The home is located just minutes from local schools, shopping, restaurants, nature preserves and paths, and more! Schedule a home tour today as this wonderful property won't last long!
