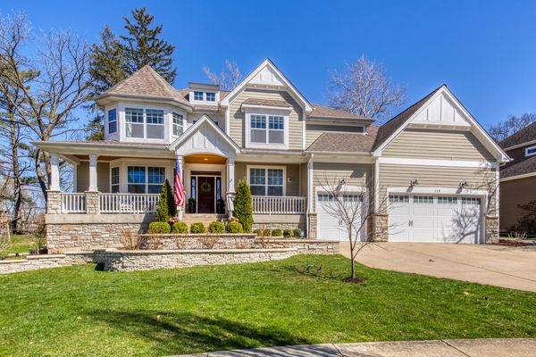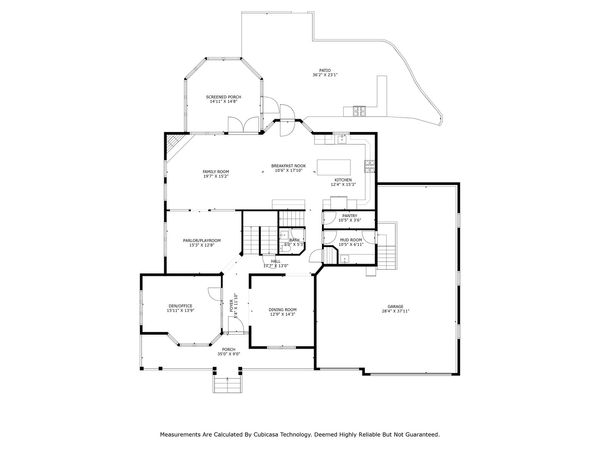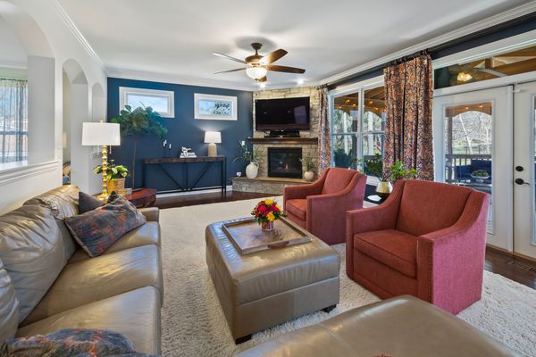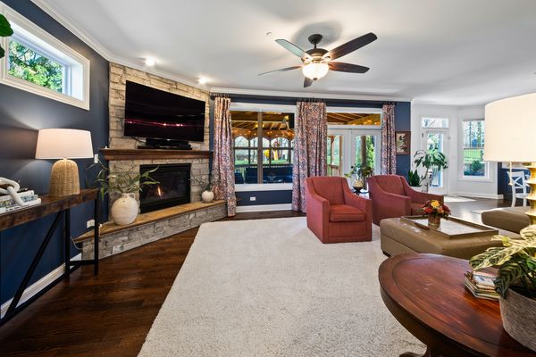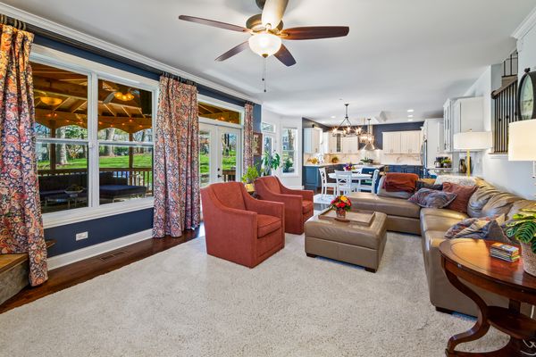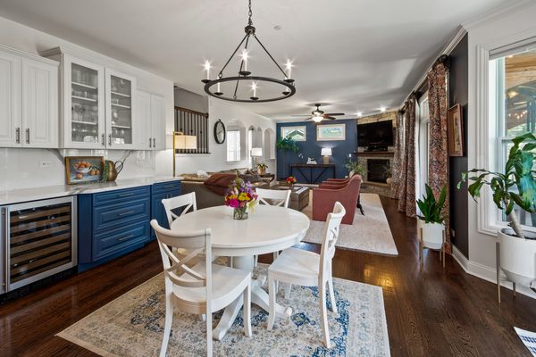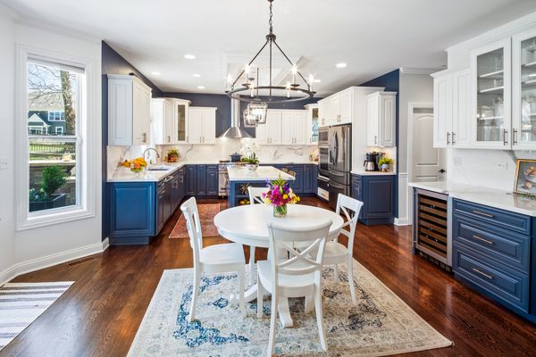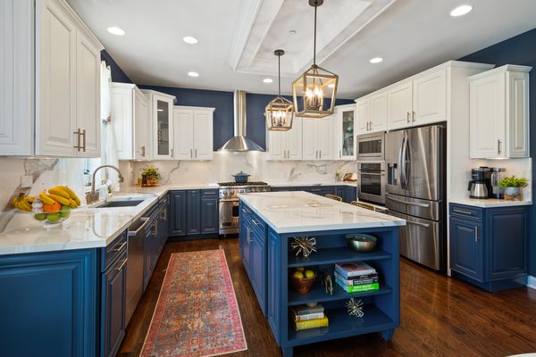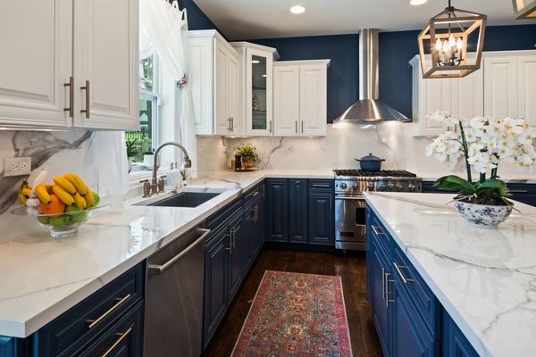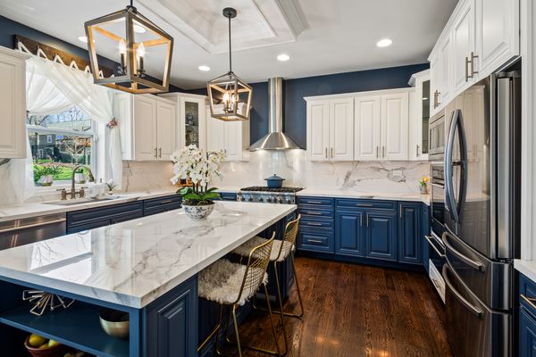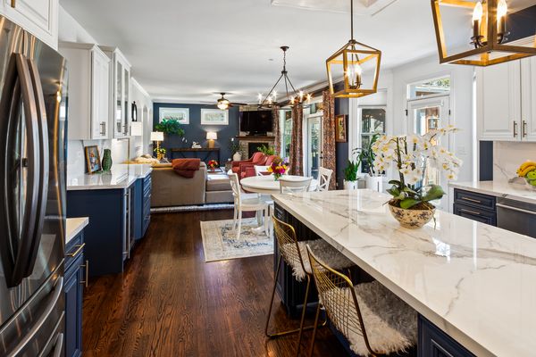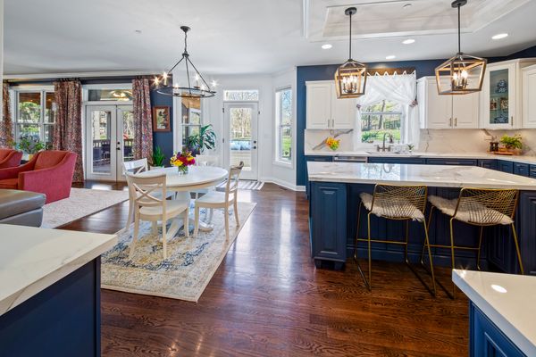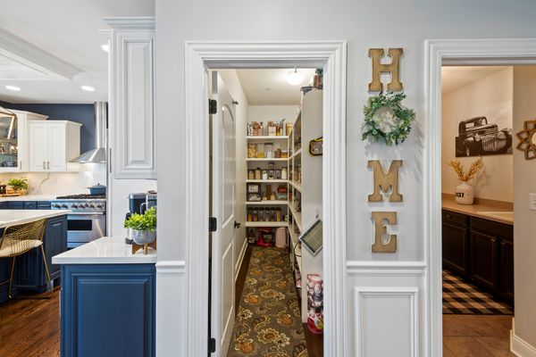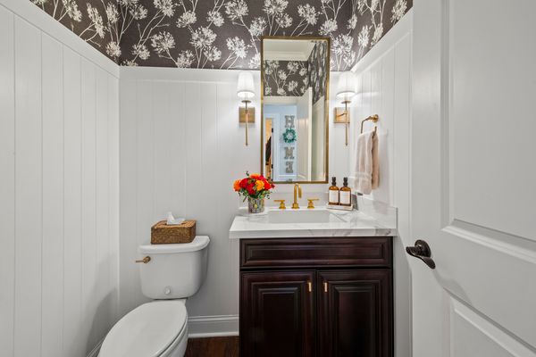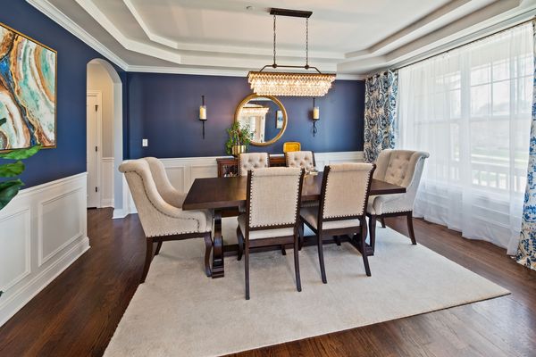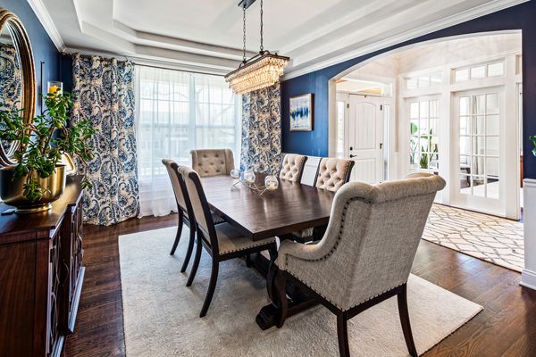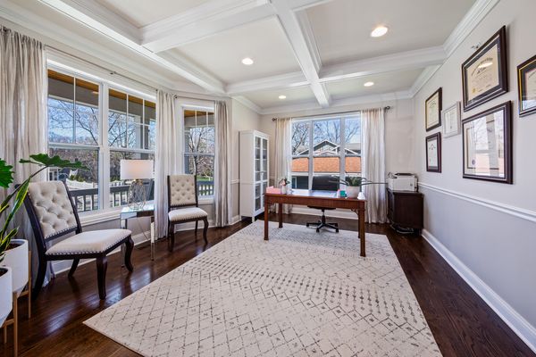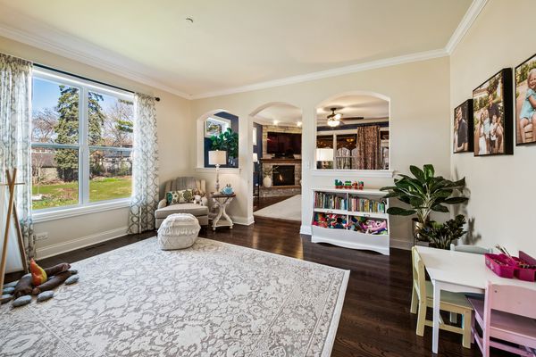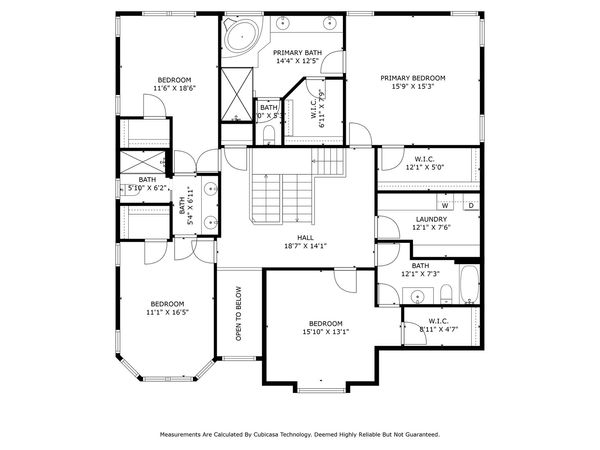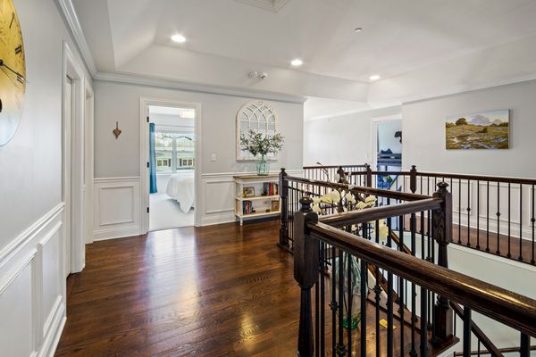113 N Parkside Avenue
Glen Ellyn, IL
60137
About this home
Glen Ellyn living at its finest! Not only is this house a recent build with everything that you are looking for in a home, but it is also located on a massive, nearly half-acre lot and includes a 4-car garage! This 5-bedroom, 4.5-bathroom house has over 5100sf of living throughout and features an open layout, tons of windows with great light exposure and an outdoor oasis to be enjoyed by family and friends. The main level is an amazing introduction to the house with a formal foyer with vaulted ceiling, open kitchen to a breakfast area, and large family room-as well as a formal dining room, office, flex living room/playroom, half bath and mudroom. The two-tone white/blue kitchen has stunning new porcelain countertops, stainless steel appliances with Viking 6-burner cooktop with hood and plush views of the sprawling backyard. The family room has a fireplace and plenty of room for large comfy couches and a big tv for entertaining. While entertaining in your open kitchen and family room, you'll naturally spill onto the screened-in porch or the paver patio with outdoor kitchen. The second floor has the coveted 4-bedroom, 3-bath floorplan with laundry room and storage. The main suite is the perfect anchor for the floor with two organized walk-in closets and bath with double sinks, water closet and separate shower and tub. Two large bedrooms are connected with a spacious jack-and-jill bath with separate tub/toilet room. The en-suite guest room and laundry room complete the floor along with a ton of closet space in each room. The basement extends the amount of living space with huge open rooms for flexible use. Use the rec room for plush couches and a large screen tv, create a playroom space, home gym or put in a bar with a game room with bar games and a pool table. The fifth bedroom is another great option for a guest room with an adjacent full bath. Garage has plenty of storage and a workbench area. The nearly half-acre lot creates a lot of privacy and has a lot of possibility for use. Located just south of downtown Glen Ellyn and the train station. Easy walk to both Sunset Park/Pool and Newton Park and Lincoln Elementary. Great location for an even better house!
