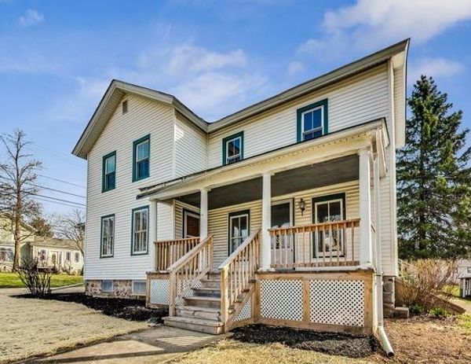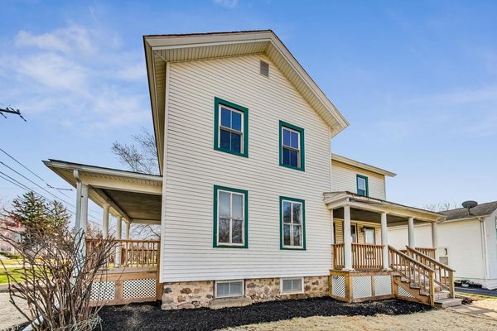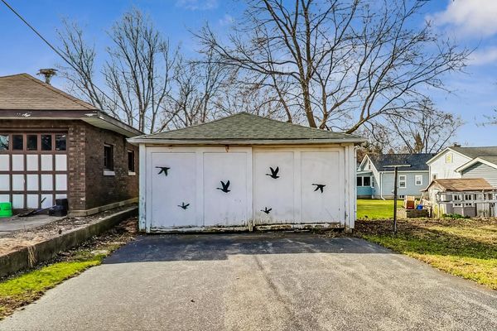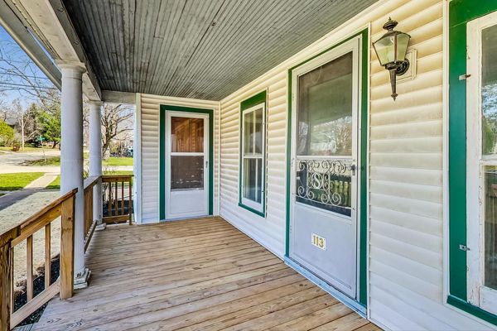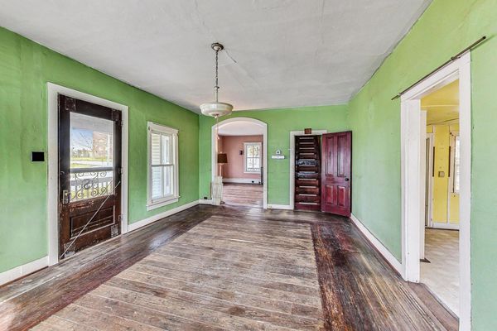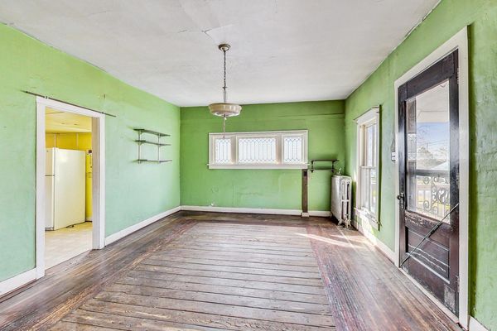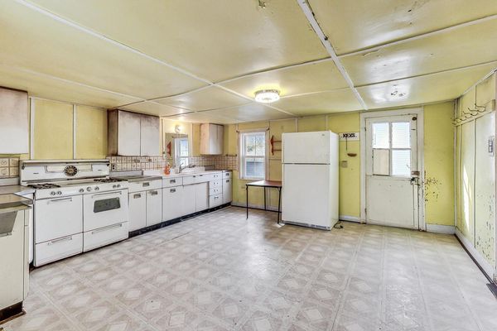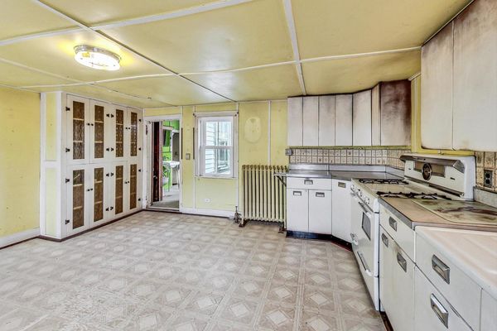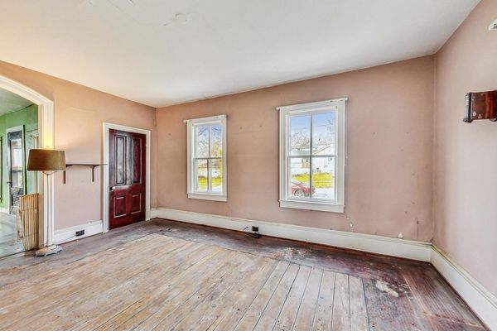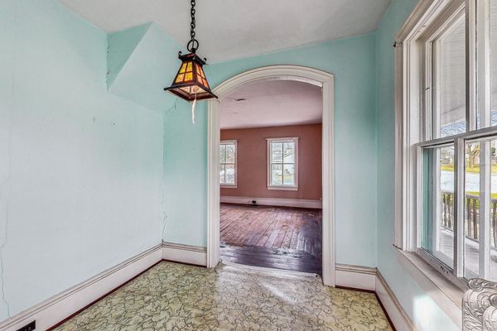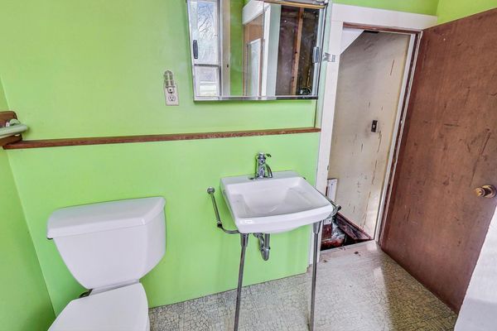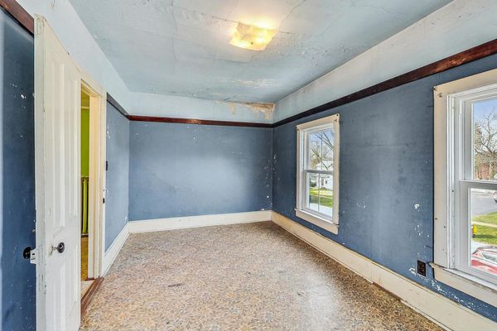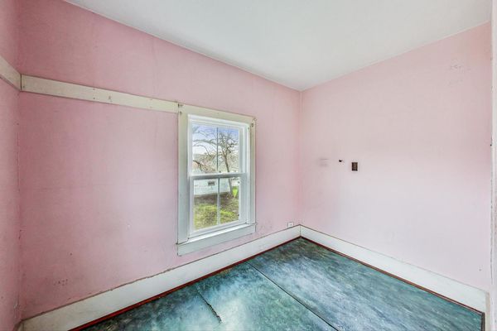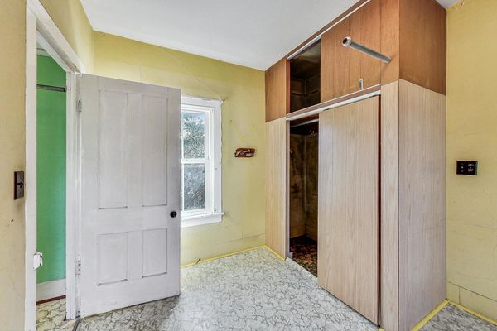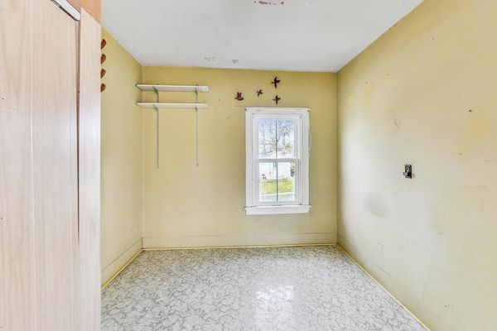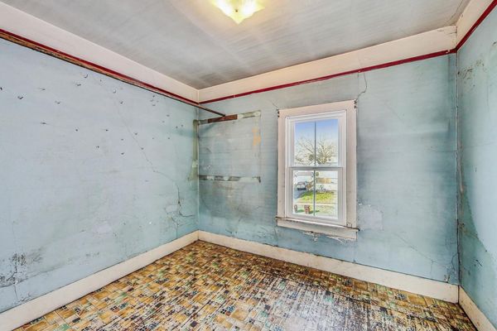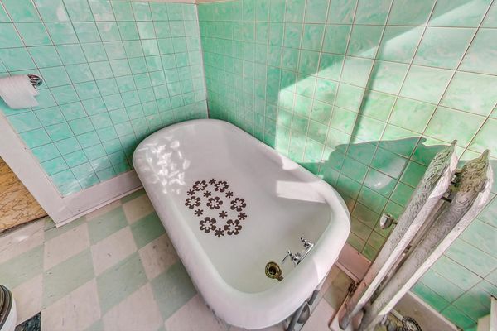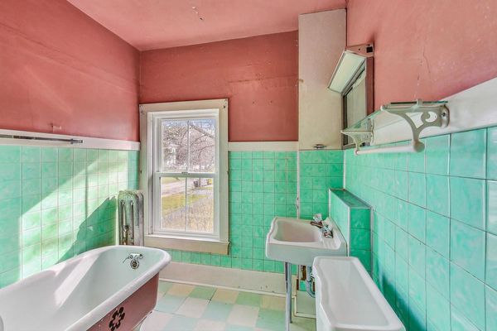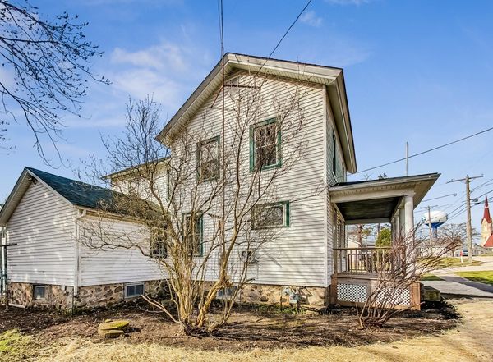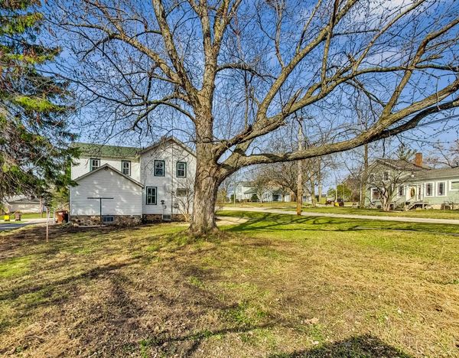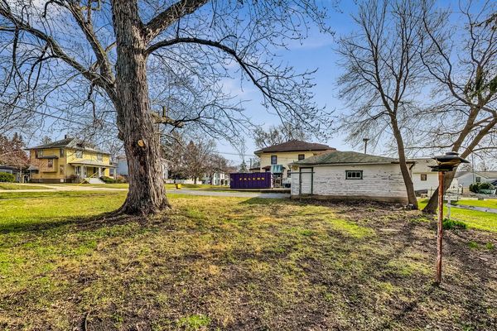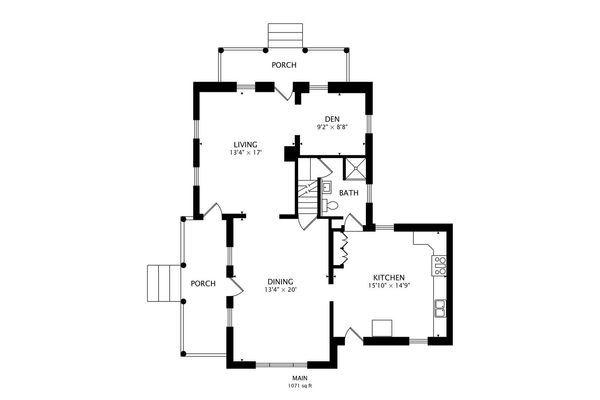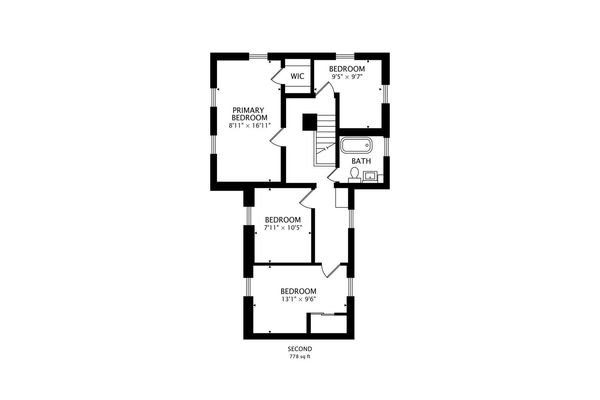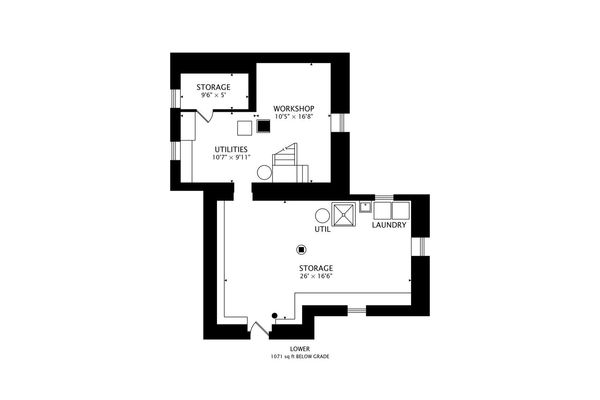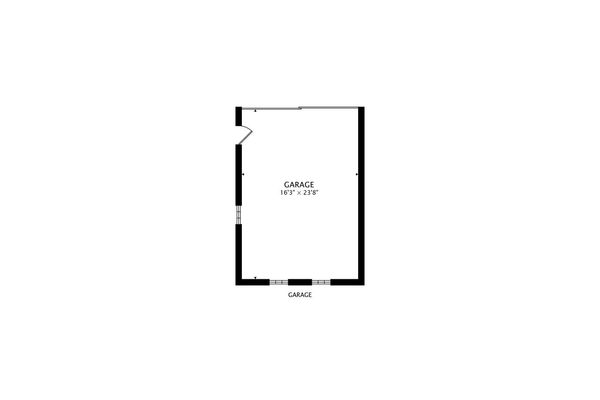113 N Hart Boulevard
Harvard, IL
60033
About this home
Step into the enchanting embrace of a bygone era with this captivating house, a true relic from history nestled on a gorgeous corner lot just a few blocks from downtown and the train station. The welcoming front porch beckons, offering a perfect spot to savor the nostalgia and charm of this historical haven or enjoy your favorite beverage. Once inside, you will find the original hardwood floors that whisper tales of generations past. Spacious living areas are perfect for gatherings. The kitchen exudes vintage charm with its retro stove, farmhouse kitchen sink with drainboards and metal cabinets, while the formal dining room sets the stage for memorable events with loved ones. Ascend the staircase to discover bedrooms that serve as time capsules, each radiating its own unique charm and plenty of natural light. Venture to the basement and be pleasantly surprised by ample storage, a shower, utility sink and even a former coal room! Outside, the sprawling corner lot offers endless possibilities for outdoor enjoyment, whether it's gardening, entertaining or relaxing. This home has been loved for over 100 years by the same family and gracefully aged over the years. With its rich history and timeless beauty, this piece of history is awaiting rejuvenation and to be cherished by its next lucky owner! Detached two car garage! Front and Side Porches redone in the last 5 years. 2nd floor and kitchen windows in the last 7-10 years. AS-IS sale.
