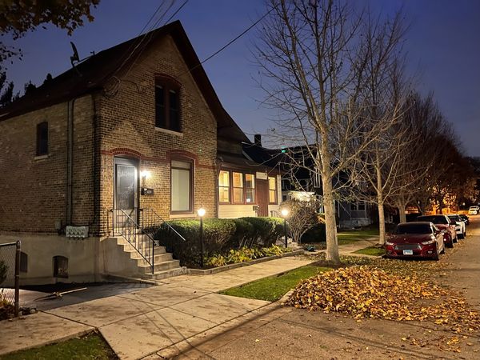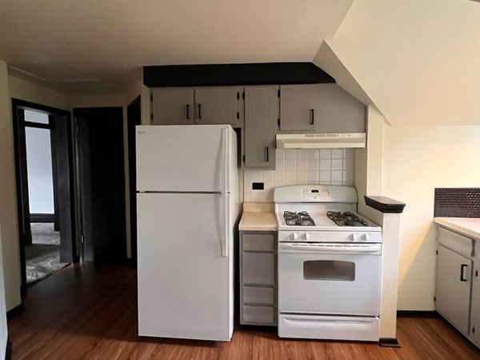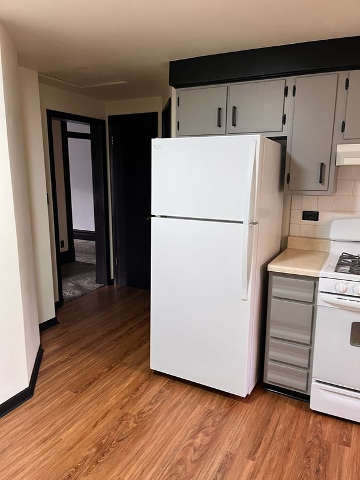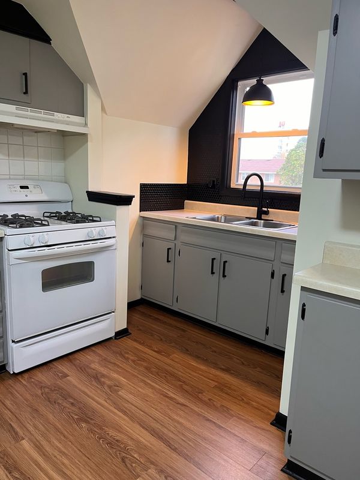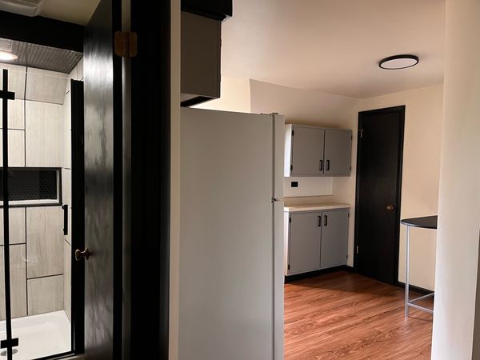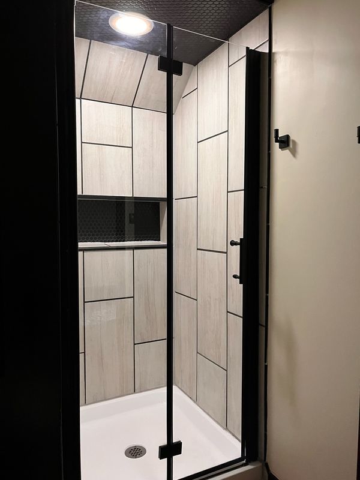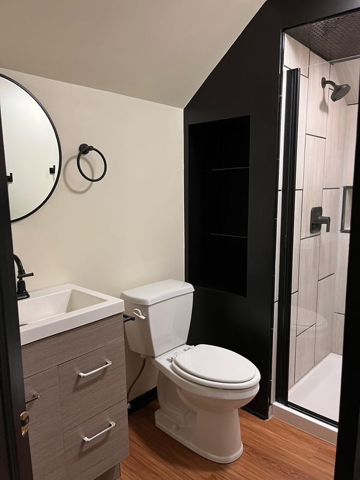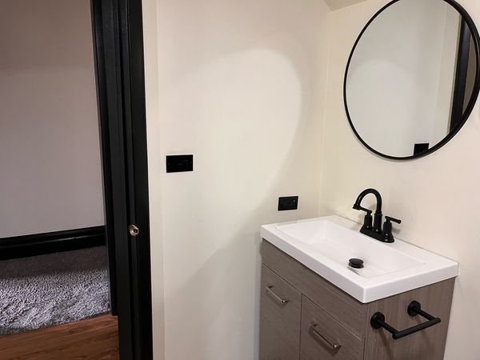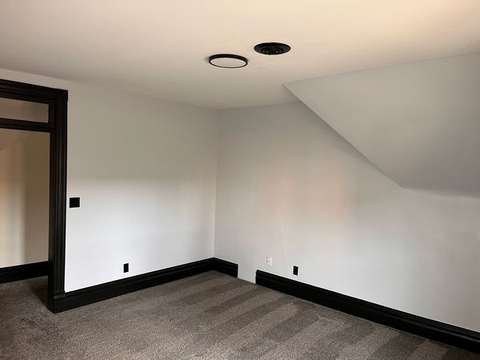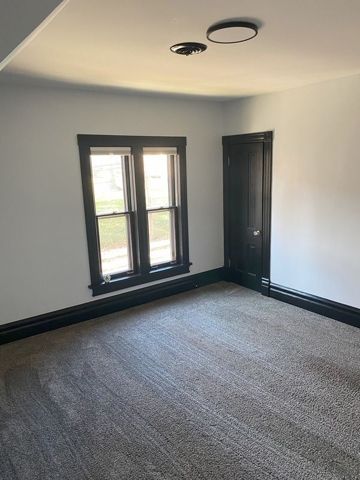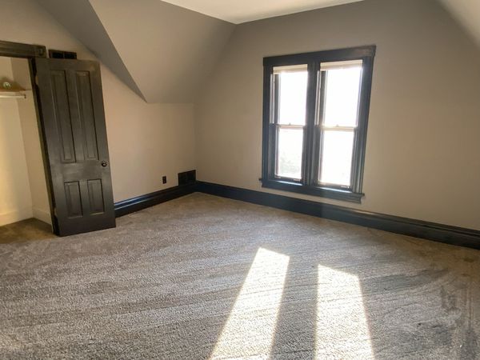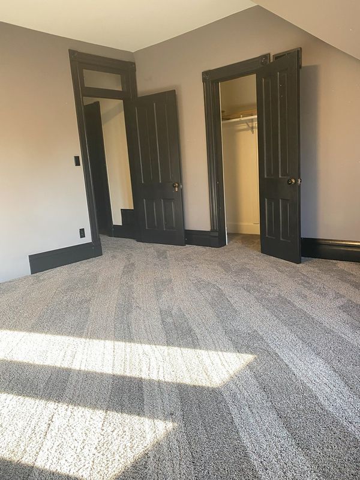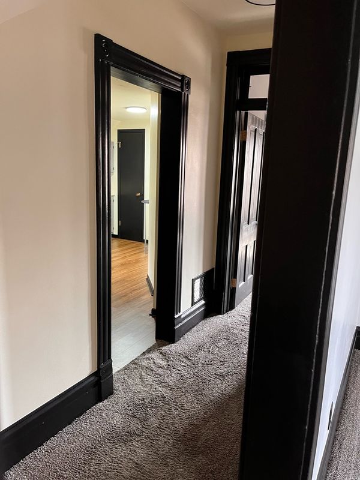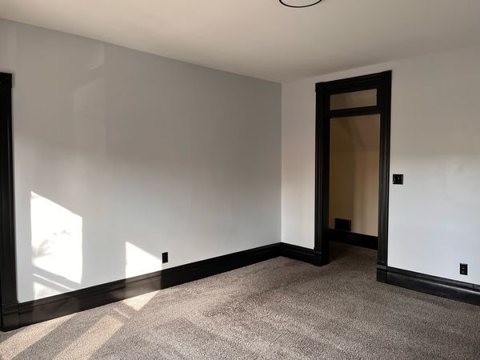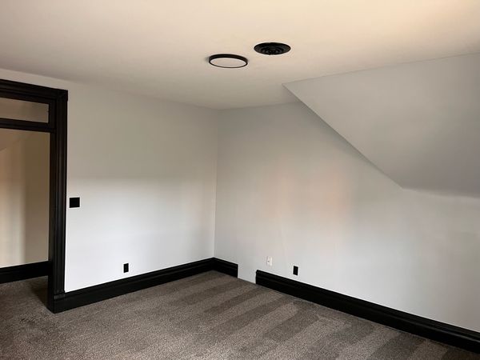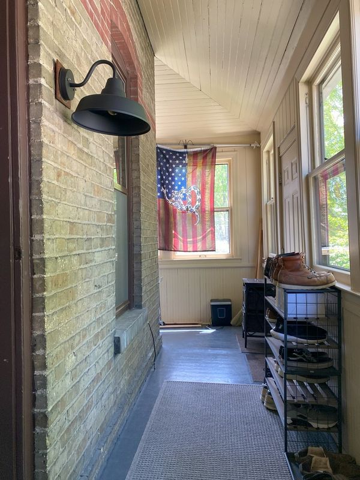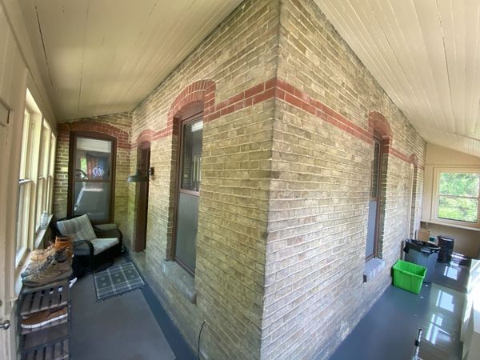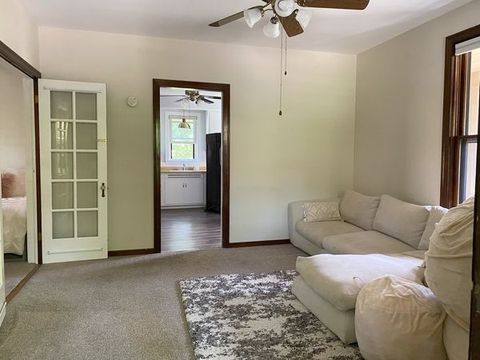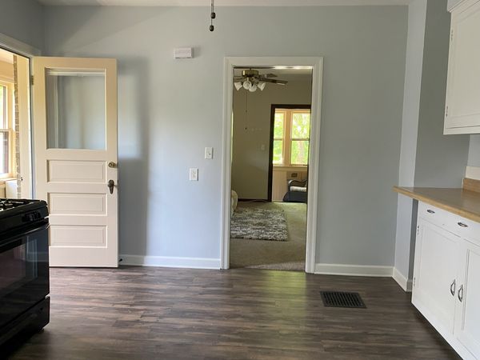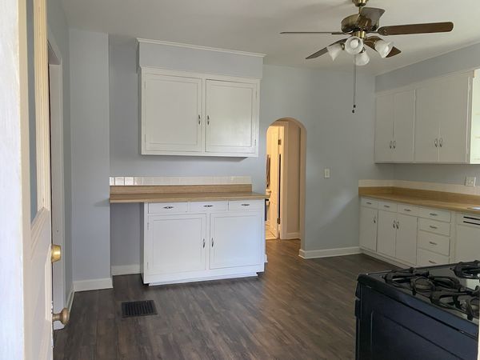113 Elm Street
Elgin, IL
60123
About this home
"Income-Producing Property with Character and Convenience" This well-maintained brick 3-flat offers a fantastic opportunity for both investors and owner-occupants. Located in a great area close to schools and transportation, this property boasts several attractive features-The home/building includes charm with its classic brick exterior and well-preserved interior details. Most of the units have been thoughtfully remodeled, featuring nice floors (including some newer carpet), updated kitchens, and baths. Each unit has its own gas and electric utilities, ensuring that tenants cover their own utility costs. The property is beautifully landscaped, creating an inviting curb appeal. Spacious Layout: With one unit per floor, each apartment offers good-sized bedrooms and comfortable living spaces. The building has been meticulously maintained, making it an easy transition for new occupants. Added bonus is the 2-car garage that includes an attached storage or workroom (approximately 20 x 8) Recent Inspection: The property was inspected by the City of Elgin on 09/26/2023 and passed with flying colors, ensuring peace of mind for buyers. Add this to your portfolio today!** please note the owner is living in unit 2 and this unit can be converted to a 2 bedroom if you add a closet to the extra room** Unit 1 plans to resign their lease after 8/24**inspection from Elgin in 2023 passed**
