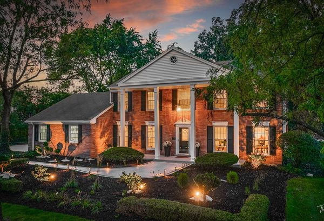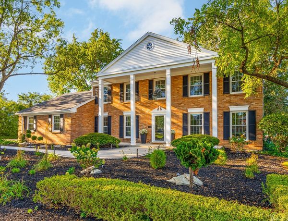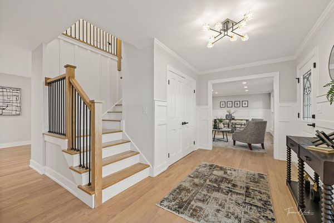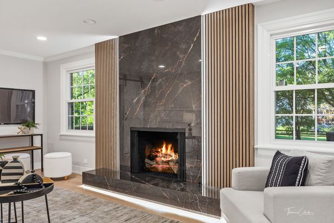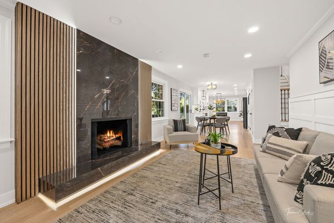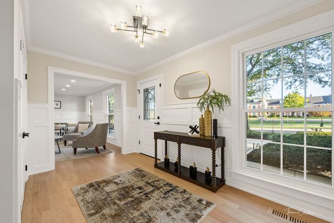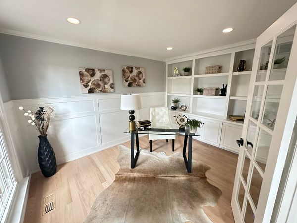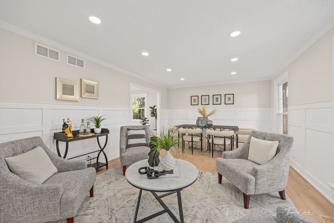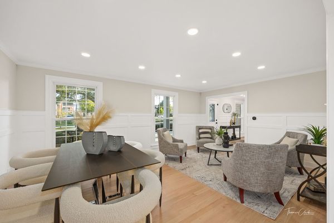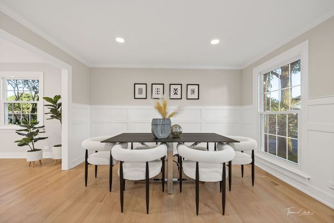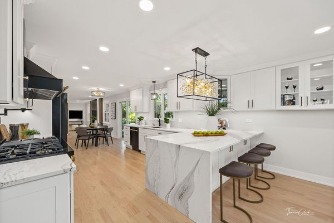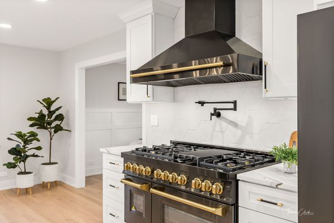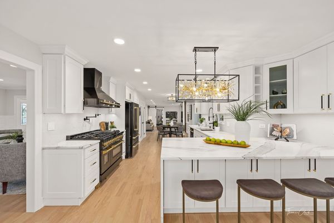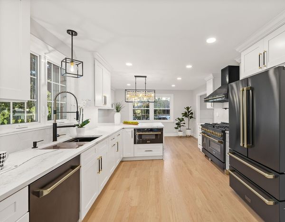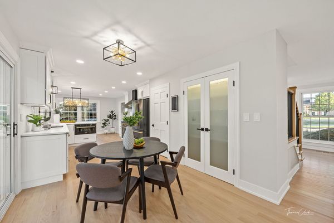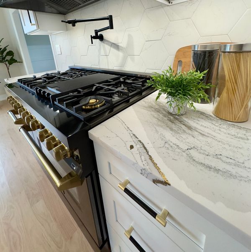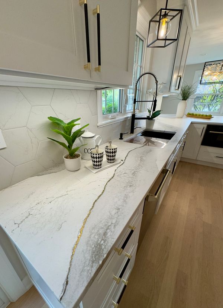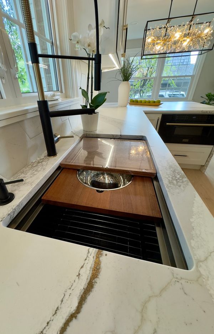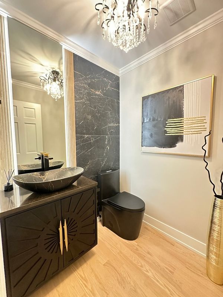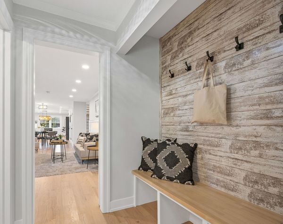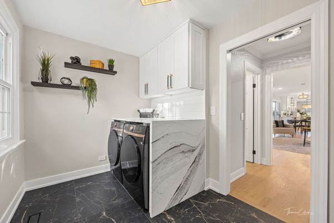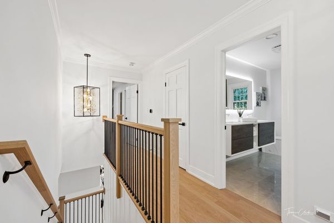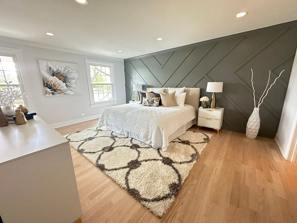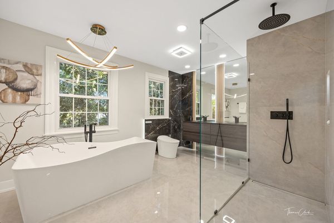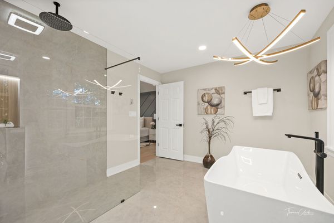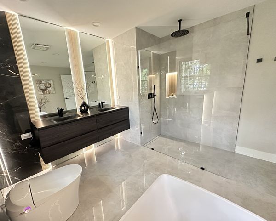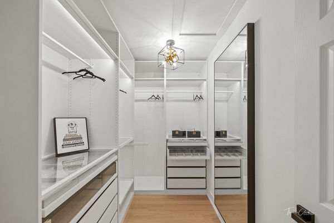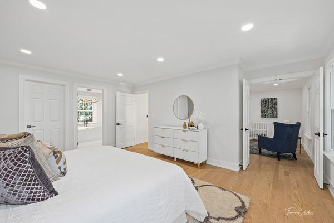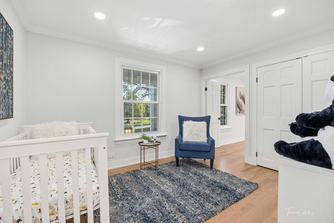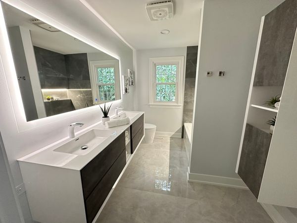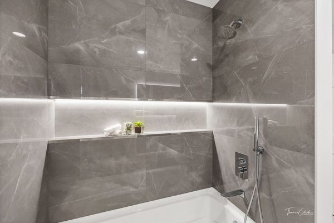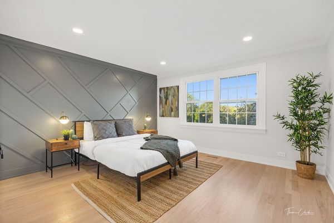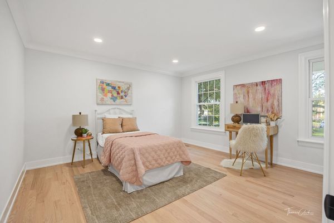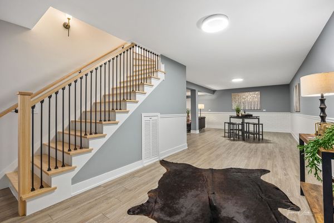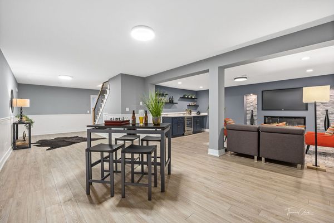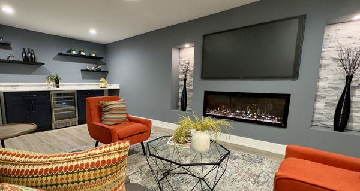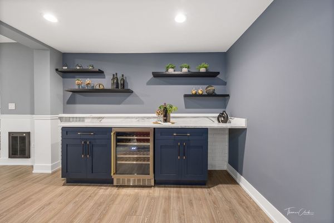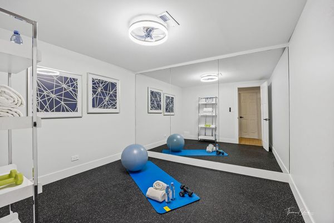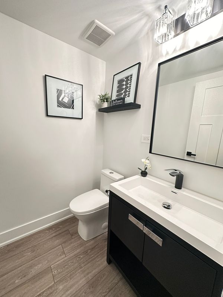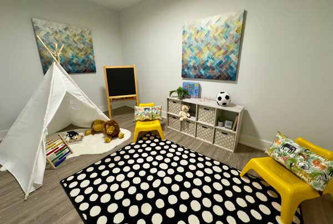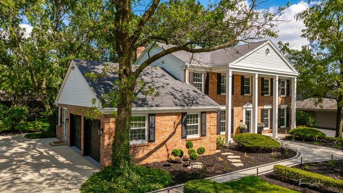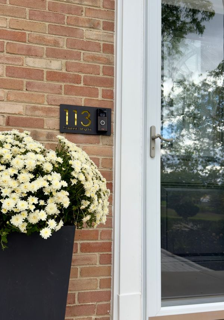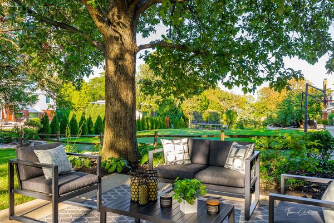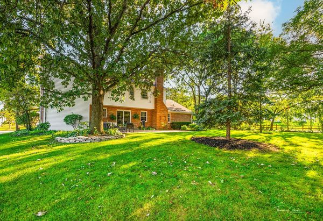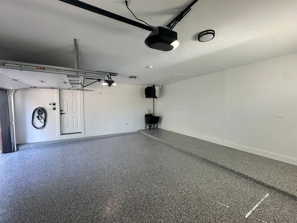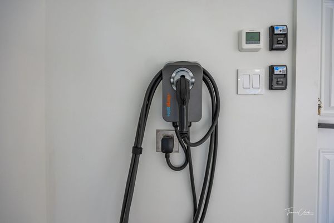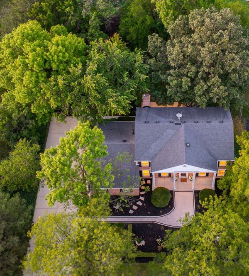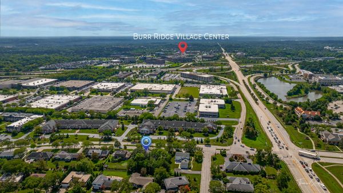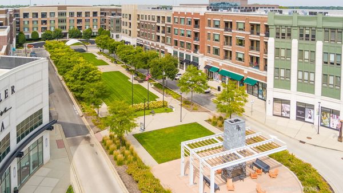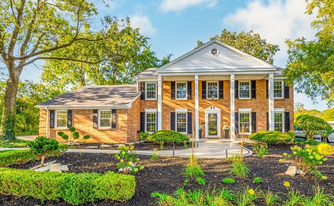113 Carriage Way Drive
Burr Ridge, IL
60527
About this home
Welcome to 113 Carriage Way Dr - your dream home, where luxury meets modern elegance. Nestled in the prestigious Burr Ridge community, this stunning 2 story residence combines luxurious living with unparalleled convenience. Located just minutes from downtown Burr Ridge, you'll enjoy easy access to upscale dining, shopping, and the vibrant Burr Ridge Village Center. Step inside and be greeted by exquisite custom, high-end finishes throughout that you won't find anywhere else. Every inch of this home has been thoughtfully designed and crafted to perfection, showcasing meticulous attention to detail and superior craftsmanship. The house offers nearly 4, 000 square feet of living space and features 4 bedrooms plus convenient front-facing office with French doors and custom cabinetry, two full, two partial bathrooms, and finished basement. Spacious and bright interior boasts an open concept layout, oak hardwood flooring, modern and elegant design. Professionally landscaped with outdoor low voltage lighting system, premium brick pavers walkway and Japanese evergreen trees. Stunning Chef's dream kitchen offers top of the line ZLINE Autograph Edition appliances, professional dual fuel 48 in. range and platinum quartz countertops. This smart home is fully equipped with Alexa integration system and features Wi-Fi light switches, security cameras, smart speakers, smart door locks, thermostats and smart washer & dryer - all designed to enhance your comfort and convenience. Luxurious master bath offers heated flooring, European large format tiles, smart tankless toilet, floating tub, double sink vanity and walk-in shower. The finished basement boasts a stylish bar with a cooler fridge, an electric fireplace for cozy gatherings, gym room and extra room that can be used as guest bedroom, or a playroom. Home is also equipped with 2 furnaces and 2 AC units with Ecobee premium thermostats (air quality monitoring as well as smart sensors). A heated garage includes Polyaspartic epoxy floor, EV level 2 charger and extra storage above. Step outside to enjoy the serene beauty of the well-manicured expansive backyard with concrete patio and deck. Located in the most desirable neighborhood, with low taxes and excellent school district - this home offers the perfect combination of comfort, elegance and convenience. Don't miss the opportunity to make this your dream home and schedule your private tour today. Owner is a licensed IL real estate broker. Must see!
