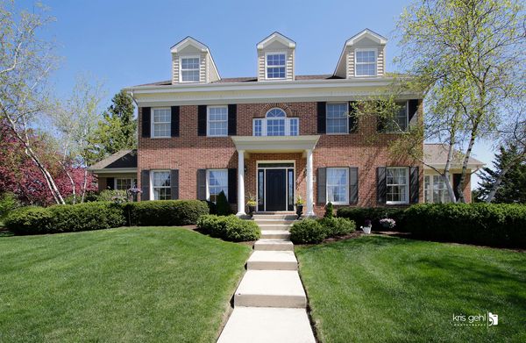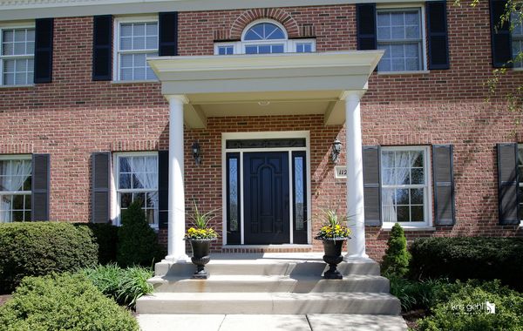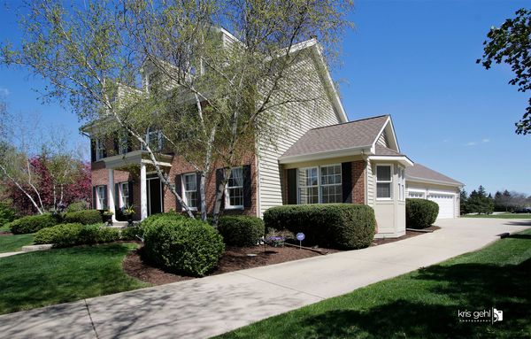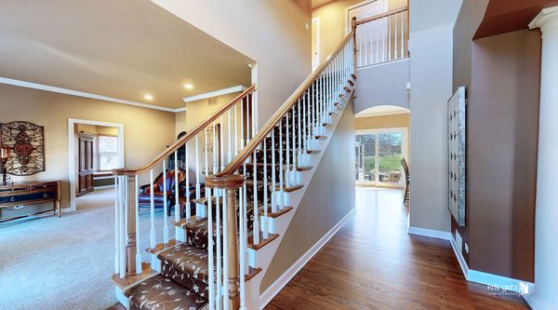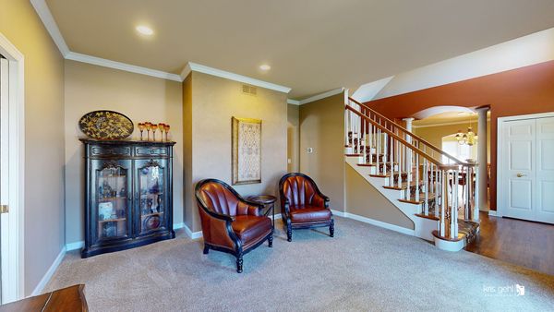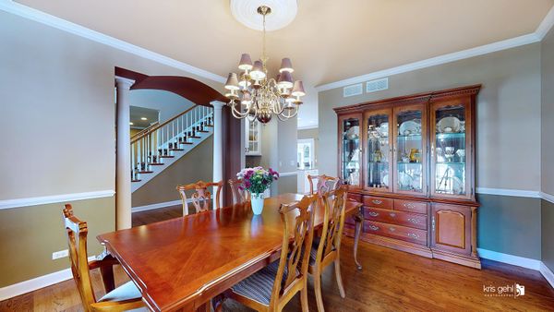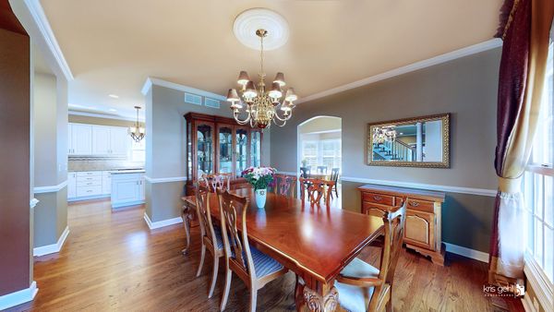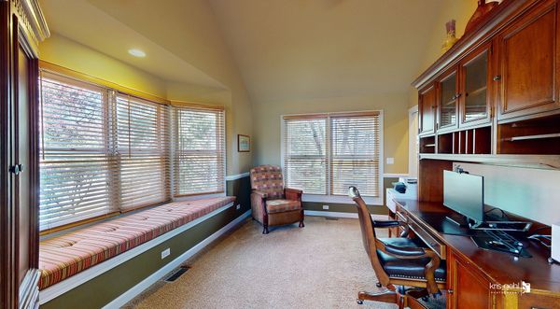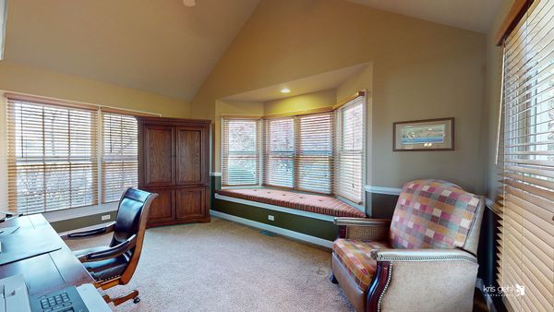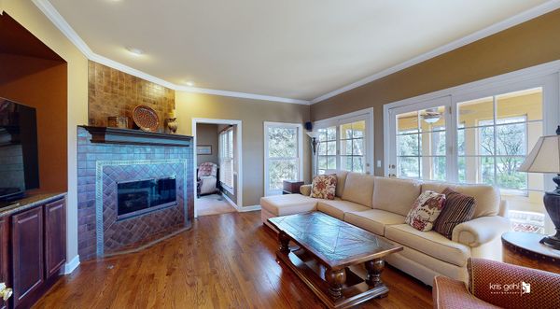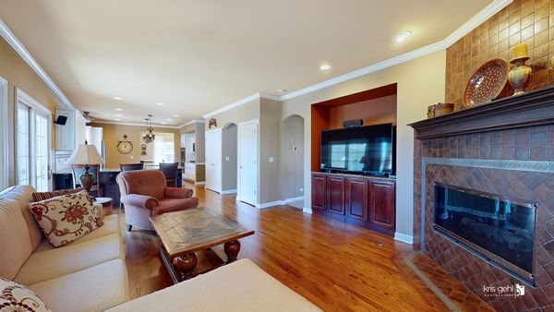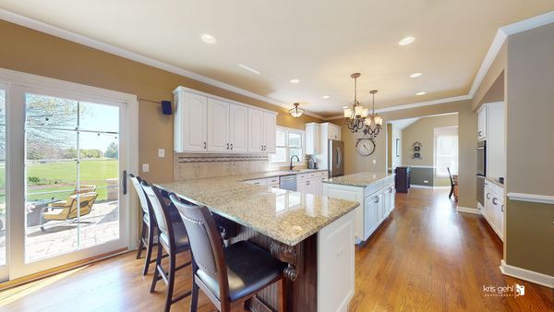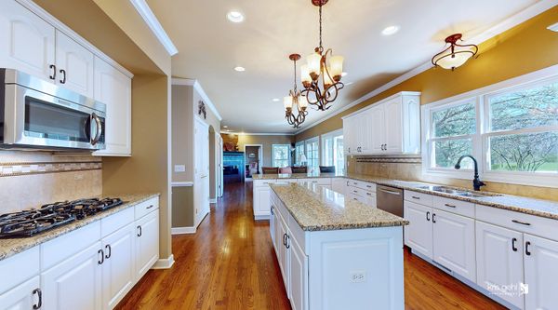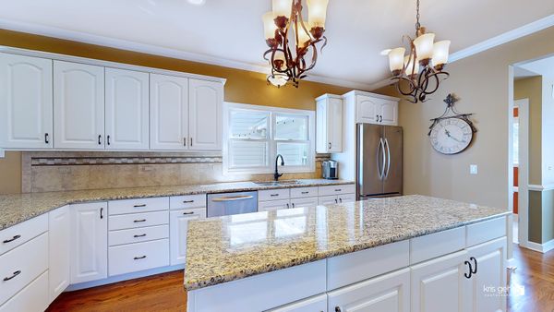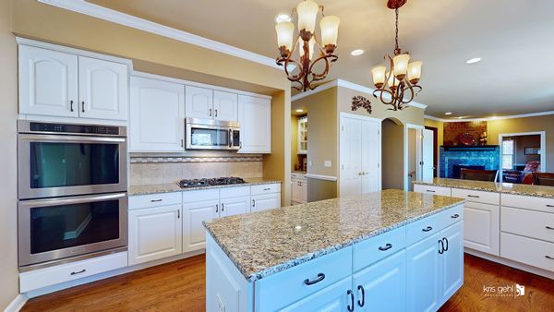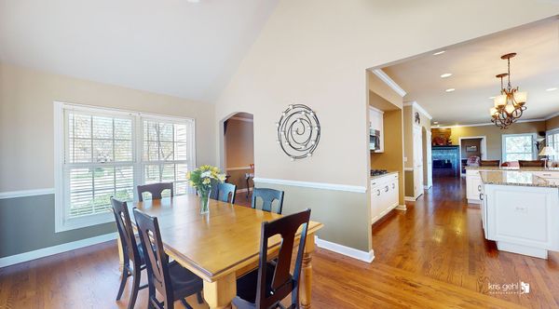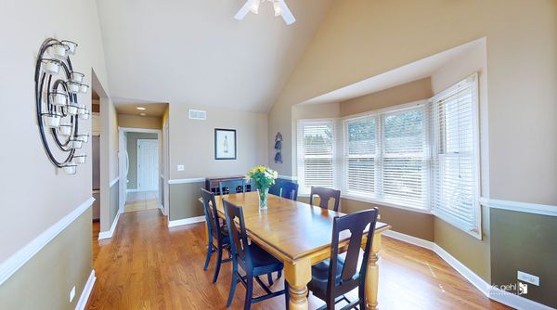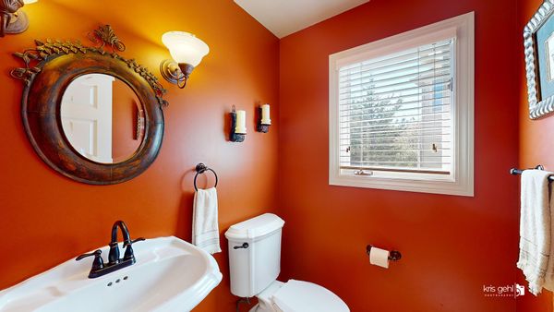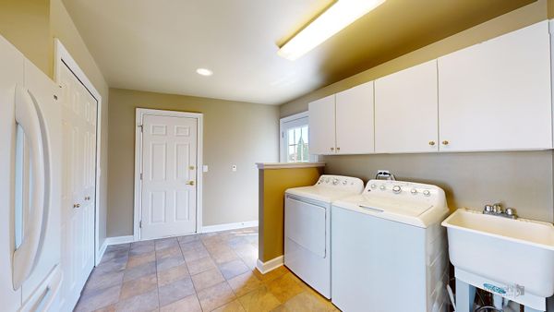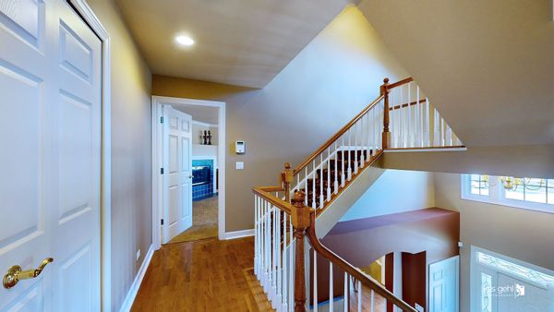1129 Chadwick Court
Aurora, IL
60502
About this home
Stonebridge living at its best in the highly sought Brookside subdivision. East/West exposure with tons of room for everyone with 5 bedrooms/4.5 bathrooms home. Over 4600 sq ft of living space on all FOUR floors (Yes, I said 4 levels). The 2-Story Foyer invites you into this open floor plan that includes a formal living room, den, dining room and family room with a gas starter/gas log fireplace. The gourmet kitchen offers white cabinets, granite counters, pantry, tile backsplash, oversized island, breakfast bar with seating for 3 and crown molding. Stainless steel fridge, microwave, dishwasher and double oven. The oversized breakfast room has cathedral ceilings with tons of windows for additional natural light. An extended laundry/mud room off the kitchen leading to a side load 3-car garages with a private service door. The primary bedroom has a 2nd gas starter/gas log fireplace, sitting area, walk in closet with a California closet system, and spa like bathroom with a dual sink vanity and separate make up area with chair, updated shower with sitting bench and rain shower head in the ceiling. Two additional bedrooms (#2 & 3) with another full bathroom finish off the 2nd level. The third level has Bedroom #4 and #5 that are almost identical with another shared full bathroom. A finished basement with media room, wet bar with seating, recreation area and another full bathroom. The recreation area could be made into a 6th bedroom if the new owners wanted. There are two crawls on each side of the basement with cement floors for tons of storage space. Off the kitchen sliding glass doors is a private brick paver patio with ambient lighting as well as a sunroom with windows/screens/wall mounted TV to enjoy in the summer months. The Primary Bathroom/2nd Level Bathroom renovated (2013) New Roof/gutter/garage doors (2014), 3rd Floor HVAC/AC (2017) Main/Second Level Furnace (2018), Exterior Paint (2019), Hardwood Floor Sanded/Stained (2019), Main/Second Level AC (2022), 3rd Level/Basement Carpet (2022) and Washer/Dryer (2022). Acclaimed 204 School District! The elementary is directly in the backyard and the middle school is less than a block away. A Commuter's dream - minutes from the Metra Station (Rte 59) and Interstate I-88. This home is truly special, well maintained and must be in seen in person to appreciate it! Check out the 3D Matterport for the virtual tour!
