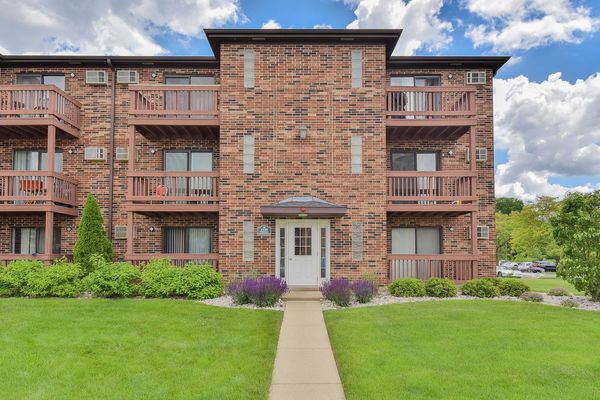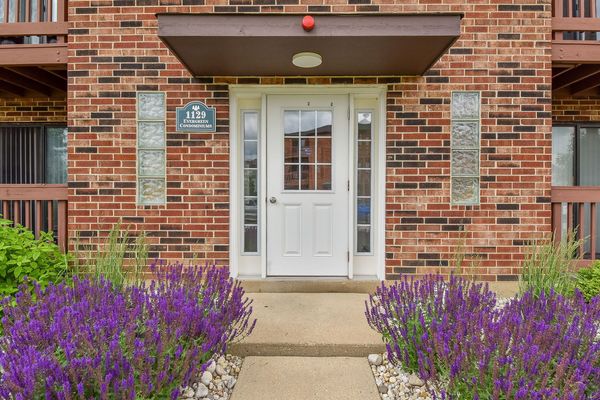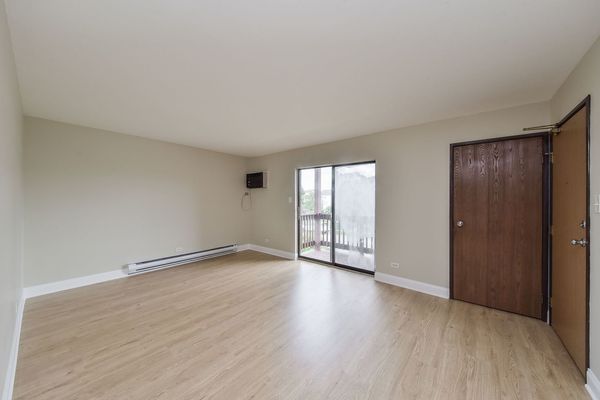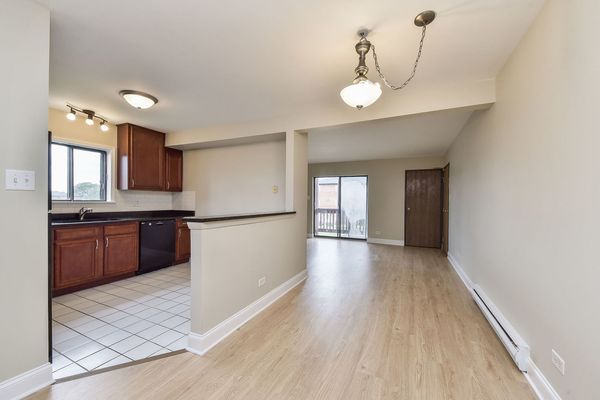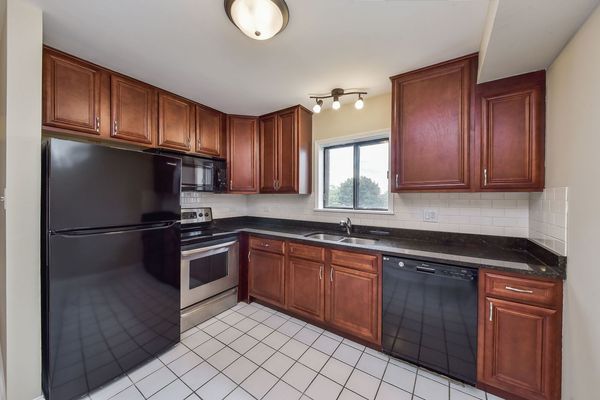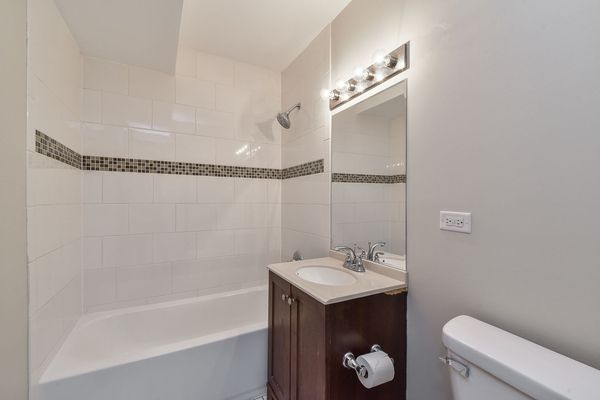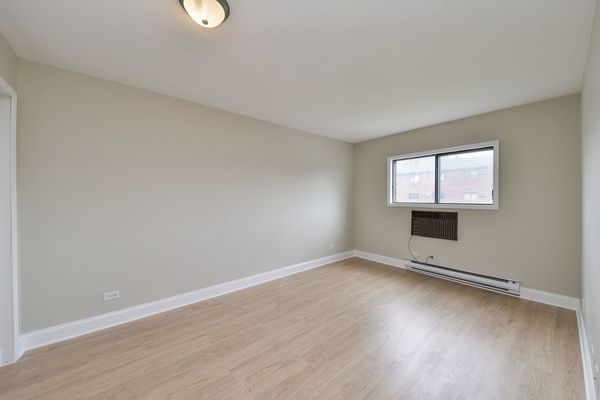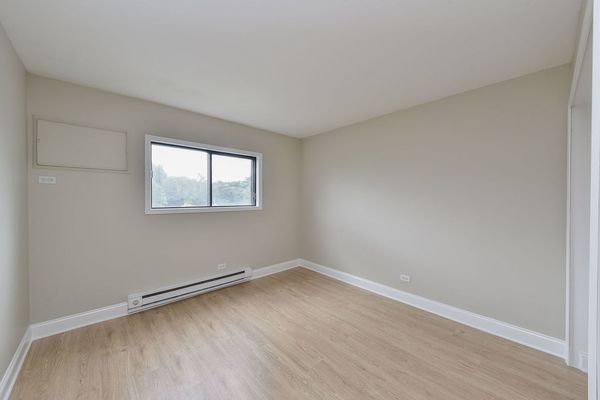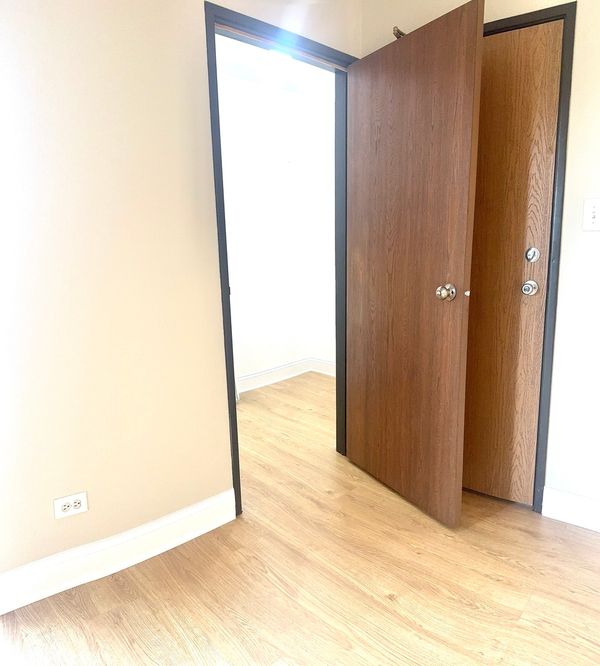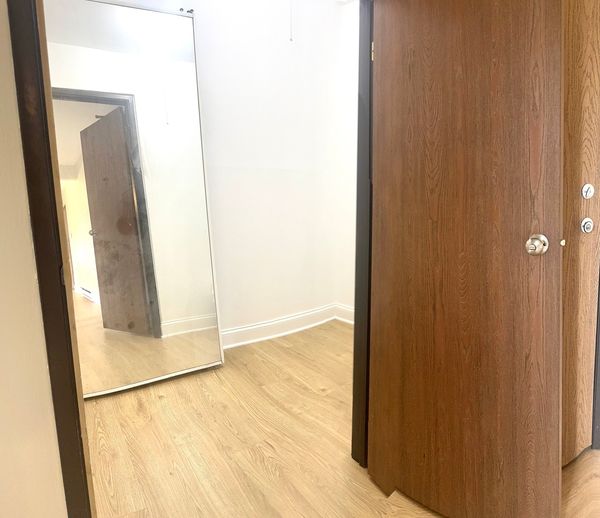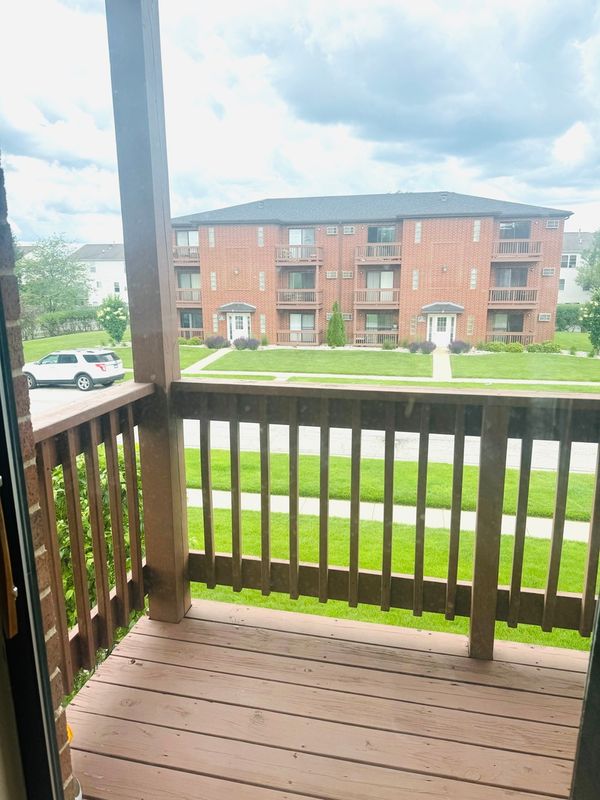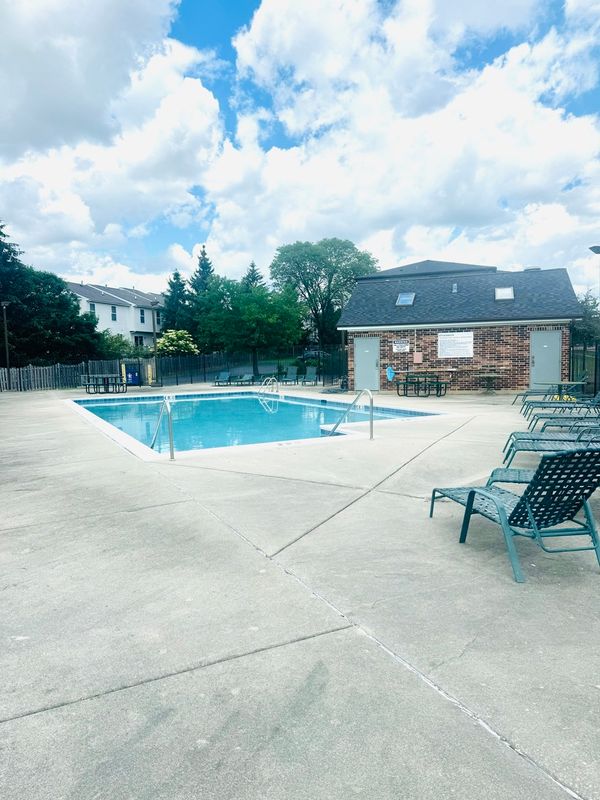1129 Cedar Lane Unit 2B
Glendale Heights, IL
60139
Status:
Sold
Townhouse or Condo
2 beds
1 baths
817 sq.ft
Listing Price:
$169,900
About this home
Spacious and bright 2nd floor condo with beautiful new flooring, new baseboards, and fresh neutral paint. Well kept and clean, ready to be occupied. Check out the large storage closet in the unit next to the private balcony. Close to highway & Shopping. Glen Ellyn Schools! Outdoor pool to enjoy this summer!
Property details
Interior Features
Rooms
Additional Rooms
Walk In Closet
Square Feet
817
Square Feet Source
Assessor
Basement Description
None
Basement Bathrooms
No
Basement
None
Bedrooms Count
2
Bedrooms Possible
2
Dining
Combined w/ LivRm, L-shaped
Disability Access and/or Equipped
No
Baths FULL Count
1
Baths Count
1
Total Rooms
5
Floor Level
2
room 1
Type
Walk In Closet
Level
Second
Dimensions
4X7
Flooring
Wood Laminate
room 2
Level
N/A
room 3
Level
N/A
room 4
Level
N/A
room 5
Level
N/A
room 6
Level
N/A
room 7
Level
N/A
room 8
Level
N/A
room 9
Level
N/A
room 10
Level
N/A
room 11
Type
Bedroom 2
Level
Second
Dimensions
11X11
Flooring
Wood Laminate
room 12
Type
Bedroom 3
Level
N/A
room 13
Type
Bedroom 4
Level
N/A
room 14
Type
Dining Room
Level
Second
Dimensions
8X12
Flooring
Wood Laminate
room 15
Type
Family Room
Level
N/A
room 16
Type
Kitchen
Level
Second
Dimensions
11X10
Flooring
Ceramic Tile
Type
Eating Area-Breakfast Bar
room 17
Type
Laundry
Level
N/A
room 18
Type
Living Room
Level
Second
Dimensions
12X17
Flooring
Wood Laminate
room 19
Type
Master Bedroom
Level
Second
Dimensions
10X15
Flooring
Wood Laminate
Bath
None
Virtual Tour, Parking / Garage, Exterior Features, Multi-Unit Information
Age
31-40 Years
Approx Year Built
1989
Parking Total
2
Exterior Building Type
Brick
Garage On-Site
Yes
Parking
Space/s
MRD Virtual Tour
None
School / Neighborhood, Utilities, Financing, Location Details
Air Conditioning
Window/Wall Units - 2
Area Major
Glendale Heights
Corporate Limits
Glendale Heights
Directions
Bloomingdale Rd South of North Ave to Shorewood E to Cedar
Elementary Sch Dist
41
Heat/Fuel
Electric
High Sch Dist
87
Sewer
Public Sewer
Water
Public
Jr High/Middle Dist
41
Subdivision
Evergreen Condominiums
Township
Milton
Property / Lot Details
Assessor Square Footage
817
Lot Dimensions
COMMON
Number of Stories
3
Ownership
Condo
Number Of Units in Building
6
Type Attached
Condo
Property Type
Attached Single
Financials
Financing
Conventional
Investment Profile
Residential
Tax/Assessments/Liens
Master Association Fee($)
$283
Association Amenities
Pool
Frequency
Monthly
Master Association Fee
No
Assessment Includes
Water, Pool, Exterior Maintenance, Lawn Care, Scavenger, Snow Removal
Master Association Fee Frequency
Not Required
PIN
0503211184
Special Assessments
N
Taxes
$3,499
Tax Exemptions
None
Tax Year
2023
$169,900
Listing Price:
MLS #
12068306
Investment Profile
Residential
Listing Market Time
101
days
Basement
None
Number of Units in Building
6
Type Attached
Condo
Parking
Space/s
List Date
05/28/2024
Year Built
1989
Request Info
Price history
Loading price history...
