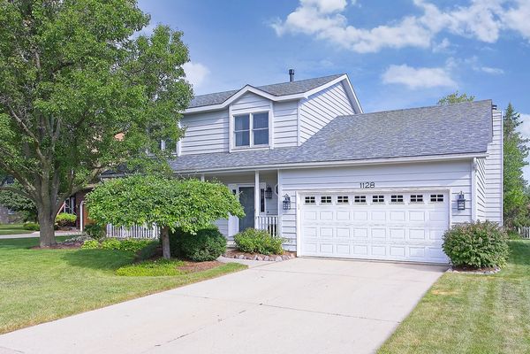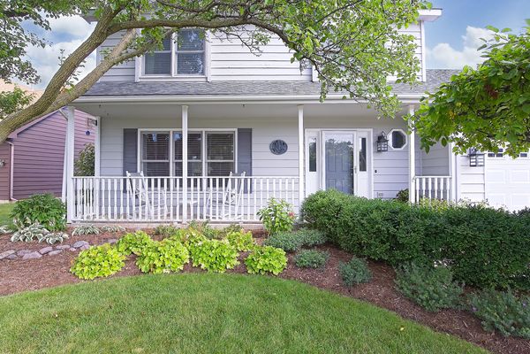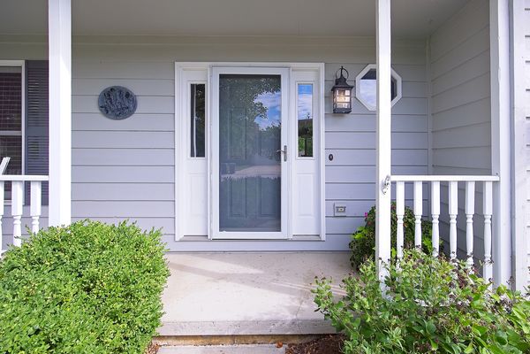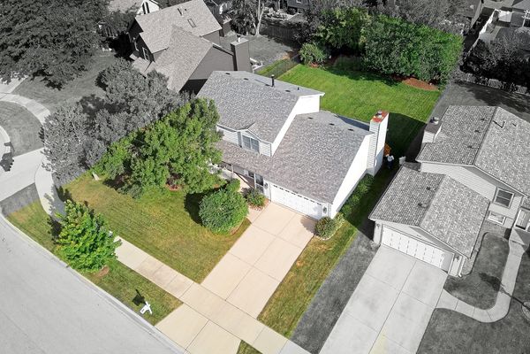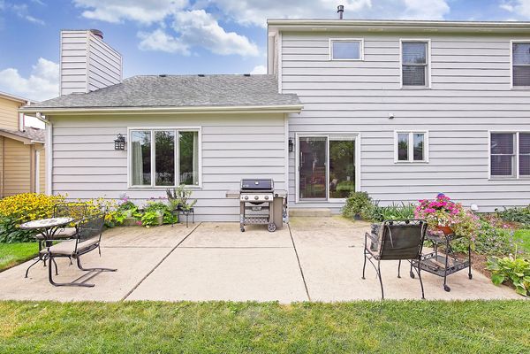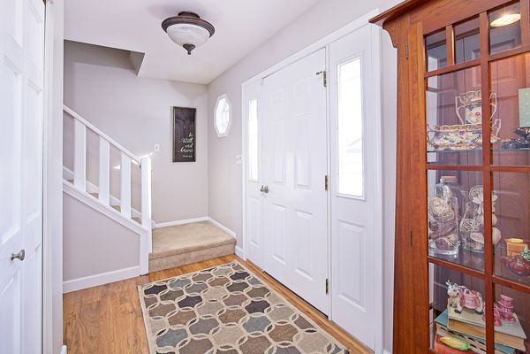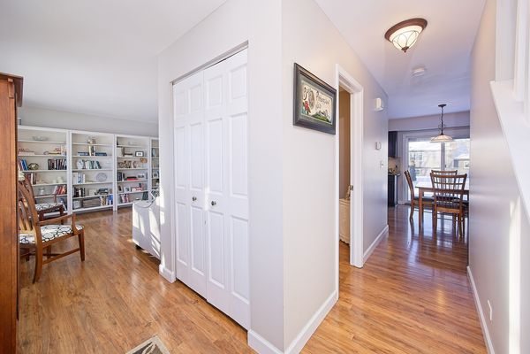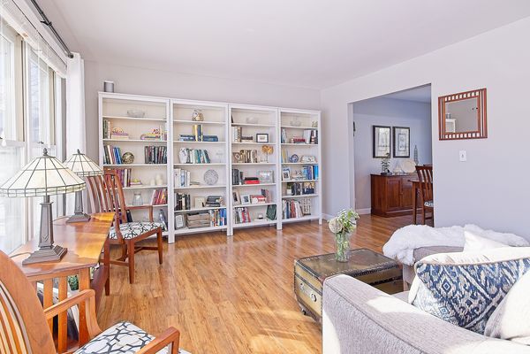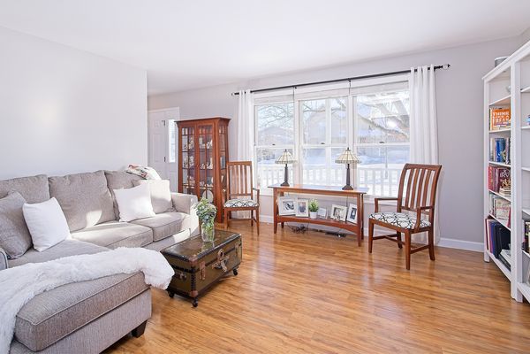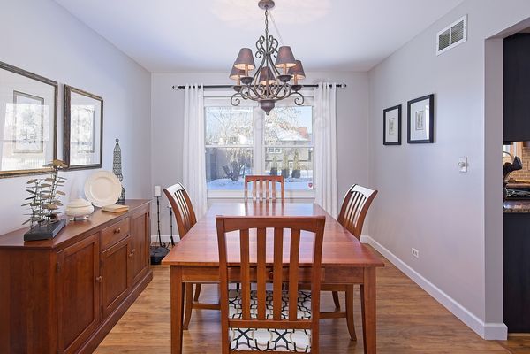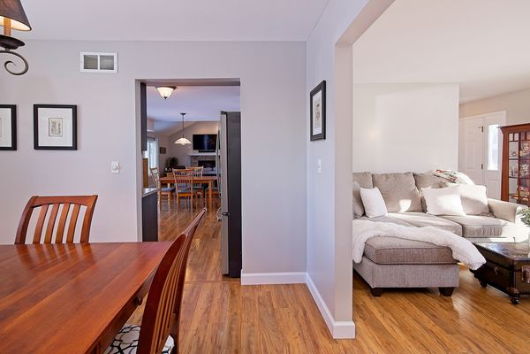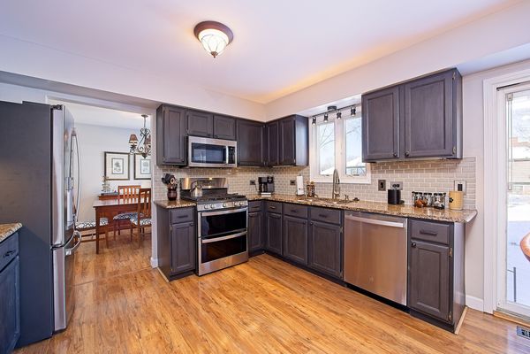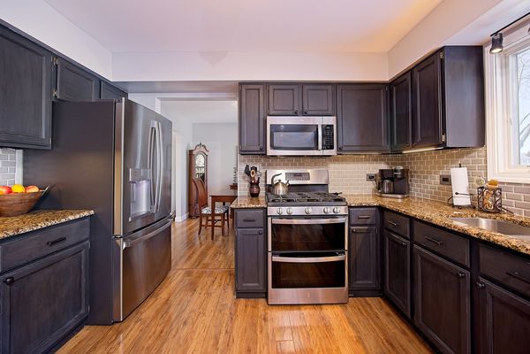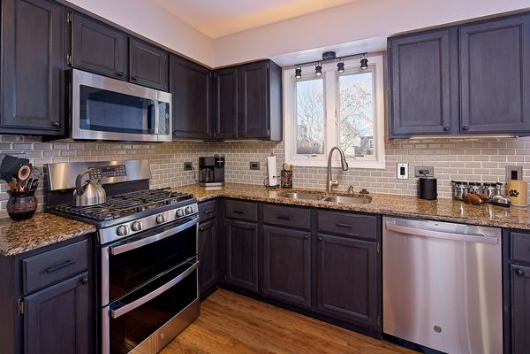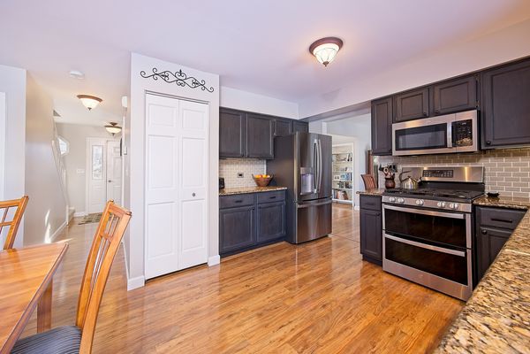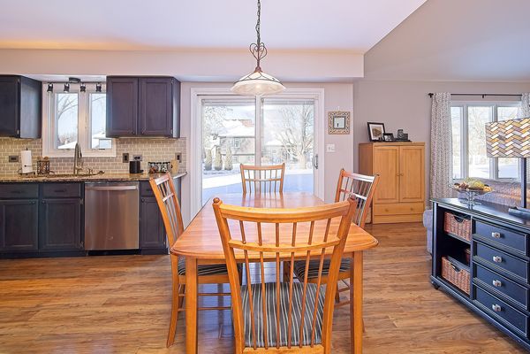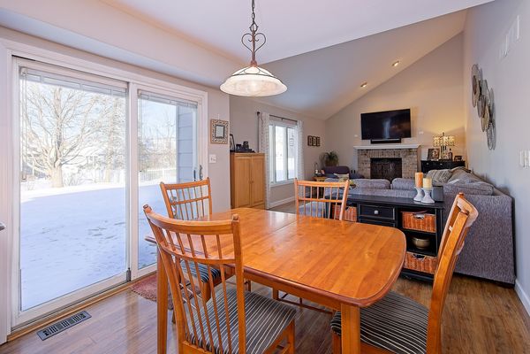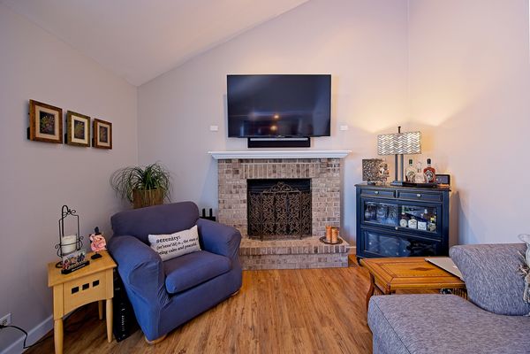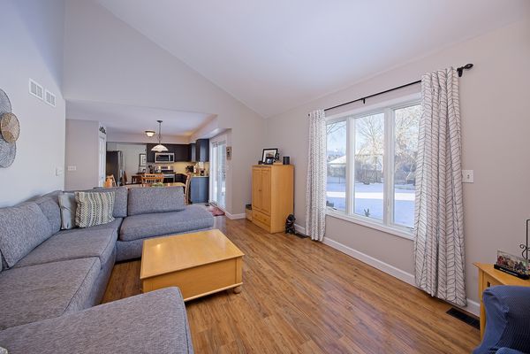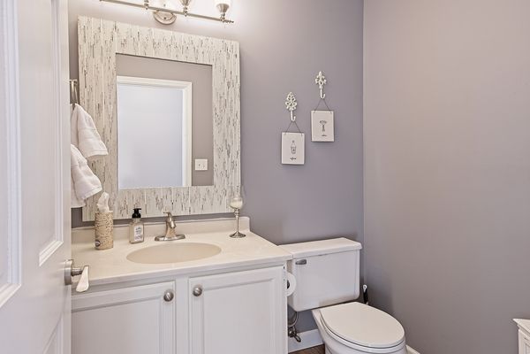1128 Tewes Lane
Beach Park, IL
60099
About this home
First time on the market! Welcome to Tewes Lane, and this wonderful 3 bedrom, 2.5 bath home that has been meticulously maintained by the original owners. It has been fully updated to reflect today's modern style of clean aesthetics combined with the warm feeling of home. With an openfloor plan, including finished basement with office, you will LOVE how much room there is to live. Upon pulling into the cul-de-sac (safe & private!), you'll note how the beautiful pear tree in the front yard gorgeously frames the front of the home. You should see the tree in full spring blossom - stunning. There are SO many updates to this home - the roof, air conditioning, hot water tank, stove, refrigerator, Microwave, sump pump, gutters, and first floor hardwood flooring are all less than five years old! This house exemplifies the definition of "turn-key" - simply buy, move in, and enjoy life. The first floor has a wonderful flow, with the living room adjoining the kitchen and table space. How nice would that wood-burning fireplace be while watching the snow fall? The kitchen has been fully updated, including elegant granite countertops. The home has a large dining room for friends and family to gather. And if you aren't a dining room person, that space could be easily converted to a fourth bedroom! The open feel of the home is wonderful for those who entertain, or just those who want a little space to spread the family out. Given the amply space available on both floors and the basement, this home could be ideal for homeschoolers, remote workers, or even hobbyists. Come, visit, and make this house YOUR HOME!
