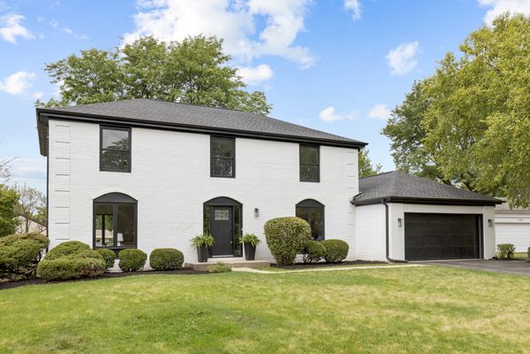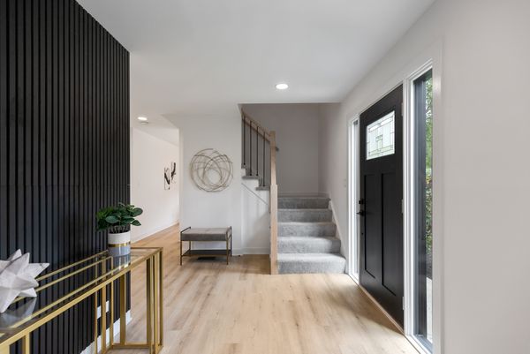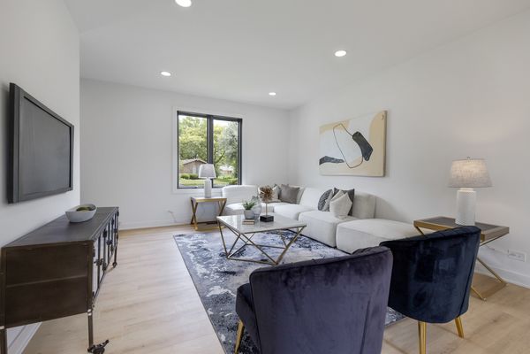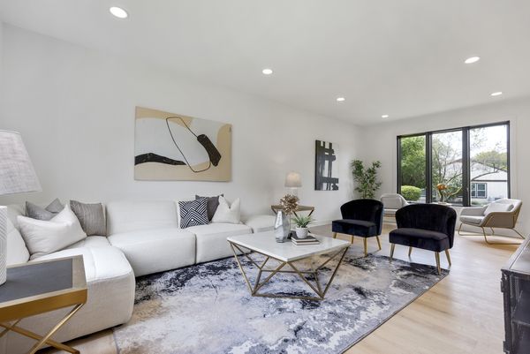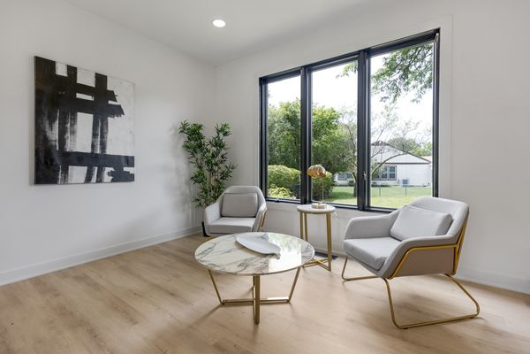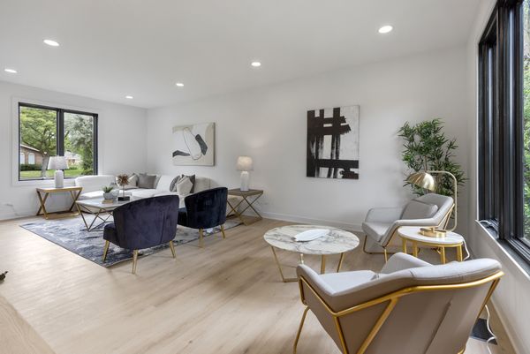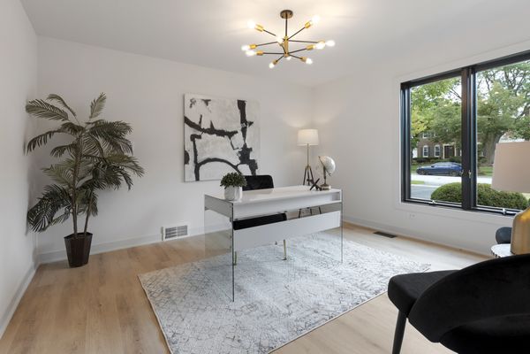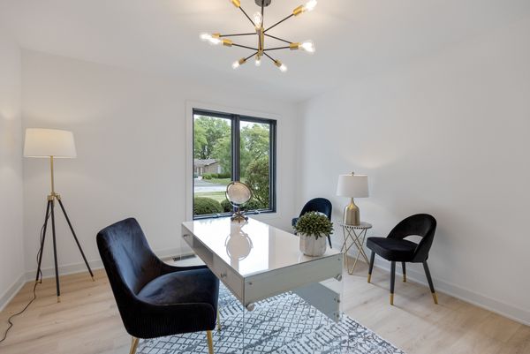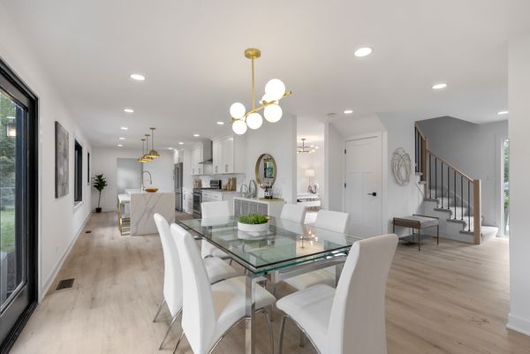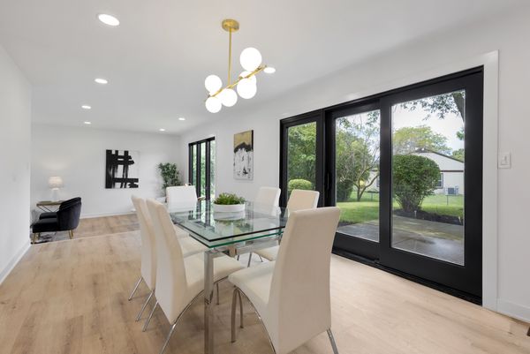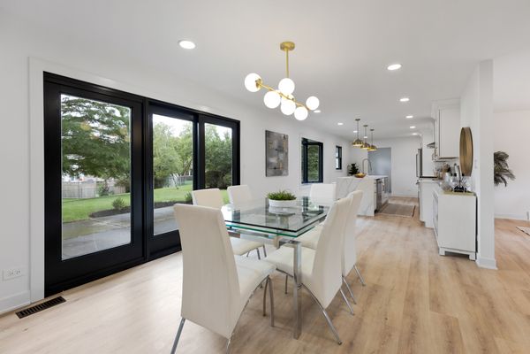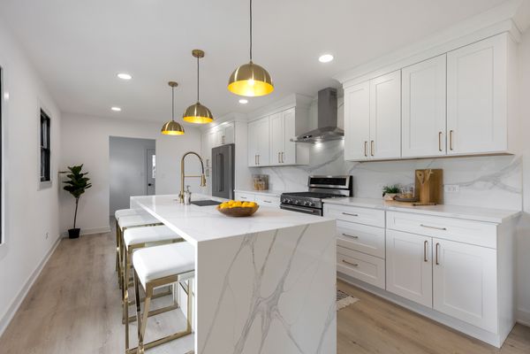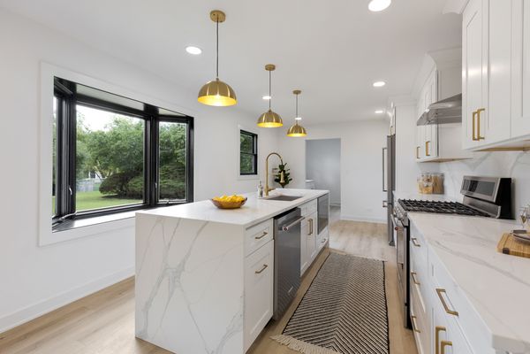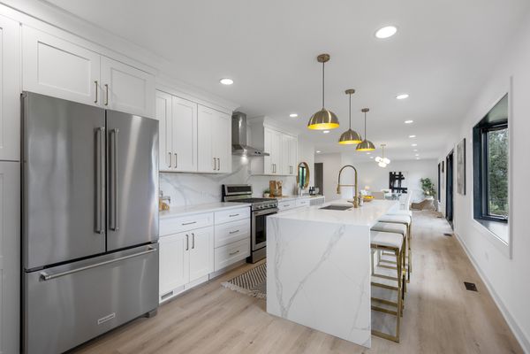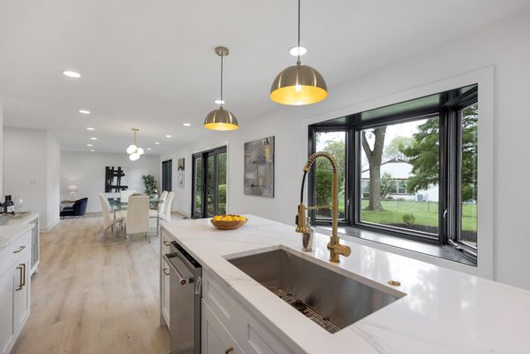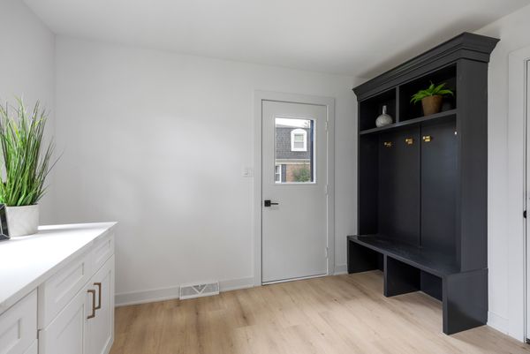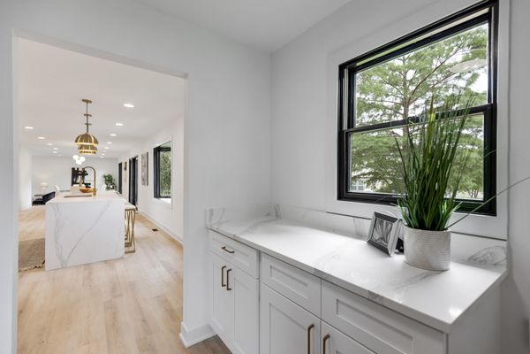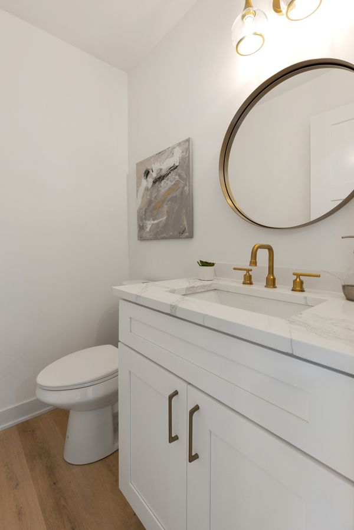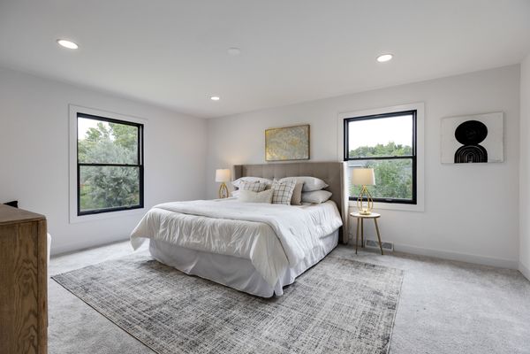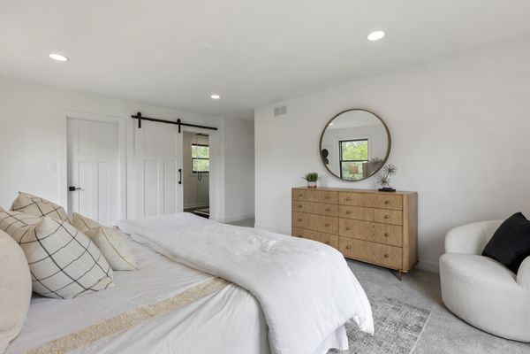1128 S Whippoorwill Lane
Palatine, IL
60067
About this home
Start your next chapter here! Your family will fall in love with this NEWLY REMODELED 2-story home in the Hunting Ridge neighborhood in Palatine with 4 bedrooms, 2.5 baths, approx 2400 square feet, finished basement and 2-car garage. Lots of natural light throughout! Beautiful living and dining rooms are perfect for entertaining and opens to the remodeled kitchen with 42" white shaker cabinets, large island w/ breakfast bar, quartz waterfall countertops and backsplash, high-end stainless steel appliances, recessed lighting and sliding door to the backyard. First floor den, powder room and laundry room. Luxury vinyl throughout the main level. Upstairs you'll have four bedrooms including a primary bedroom with fully remodeled full bath with double vanity. Three good-sized additional bedrooms with plenty of closet space and full hall bath. Both bathrooms have high-end quartz and custom shower doors. The finished basement is perfect for a recreation room. Designer touches and custom lighting throughout the home. You'll love to relax on the backyard patio perfect for family bbq's. RECENT UPDATES INCLUDE: Remodeled interior from top to bottom. NEW: kitchen, baths, flooring throughout, custom lighting, freshly painted interior and exterior, roof, furnace, hot water heater, front door, garage door, baseboards and interior doors and updated basement. Great location close to TOP SCHOOLS, restaurants, shopping, parks, forest preserves, golf courses, transportation and so much more! This stunning home will not last long!
