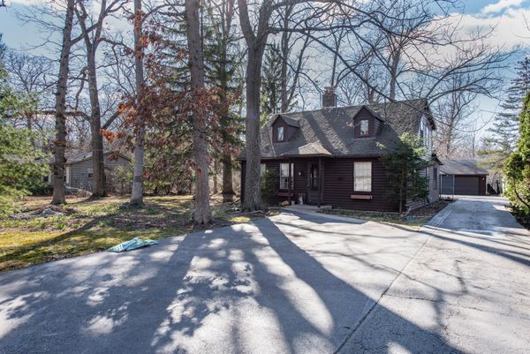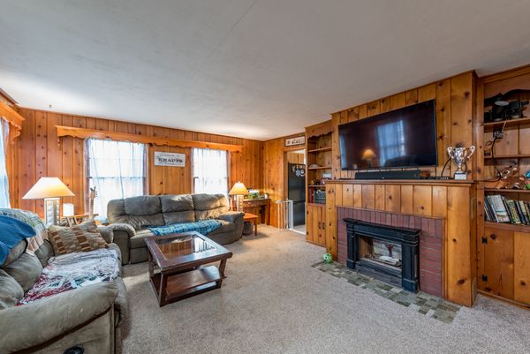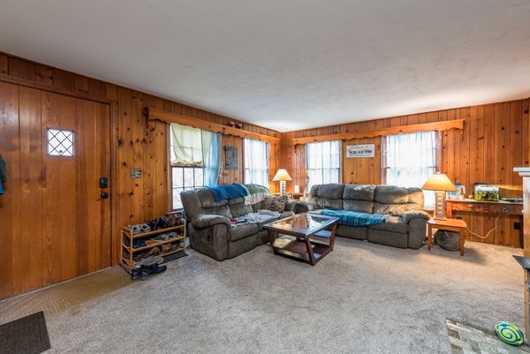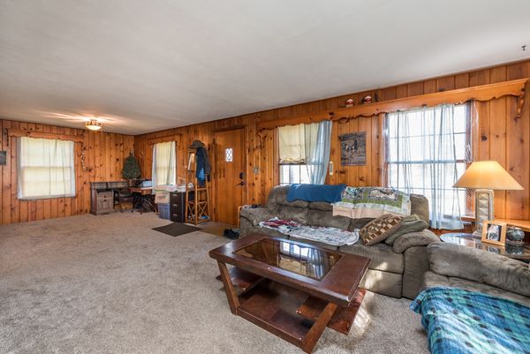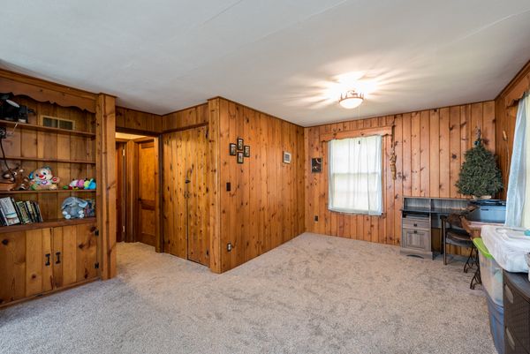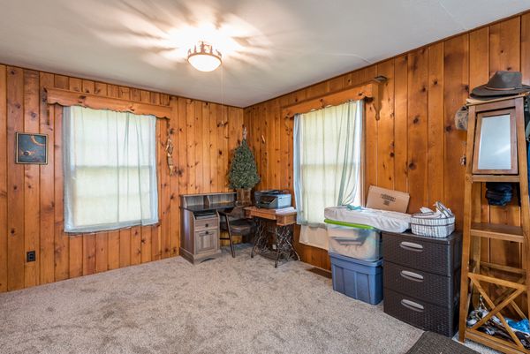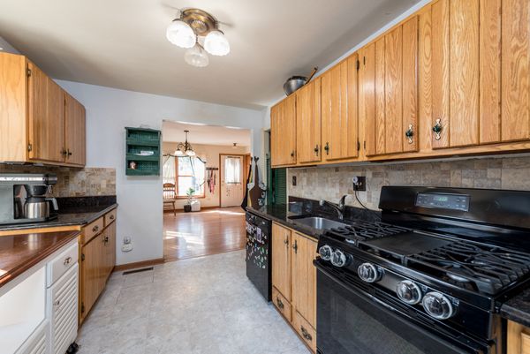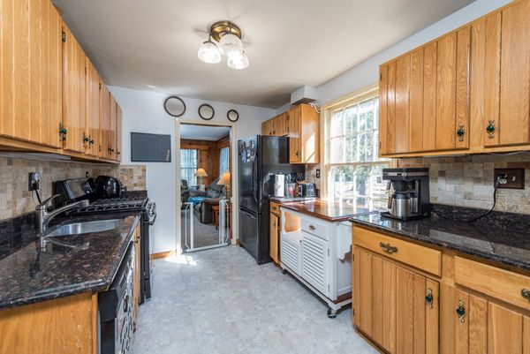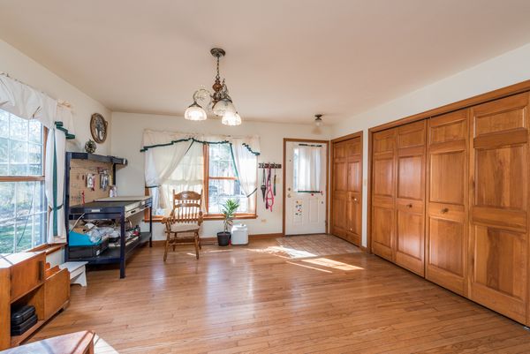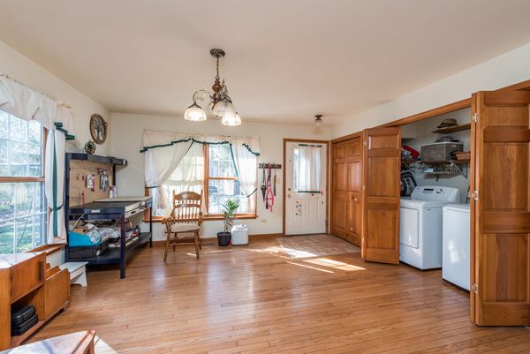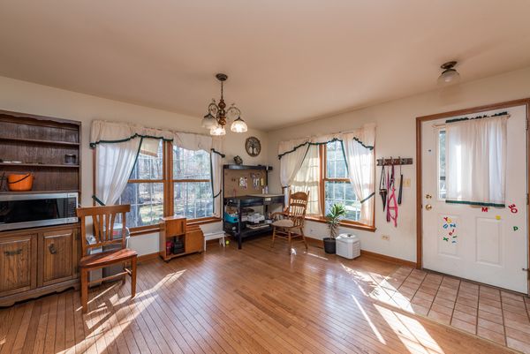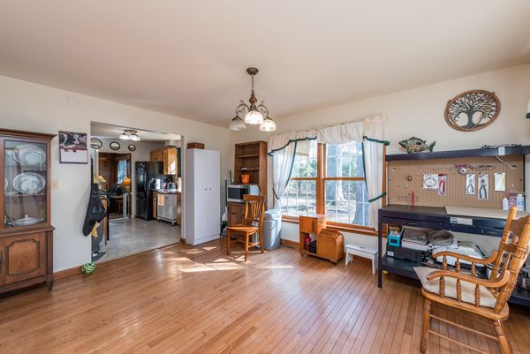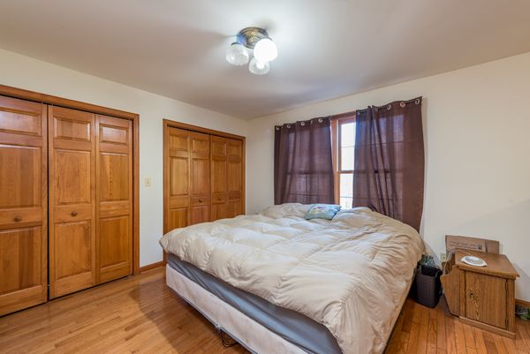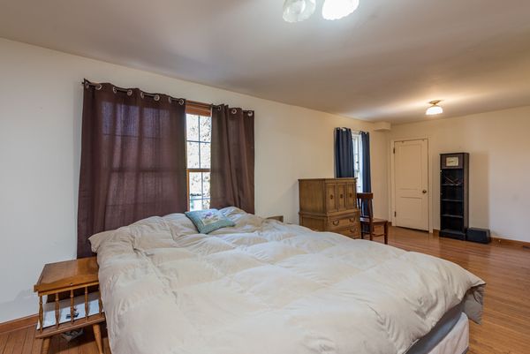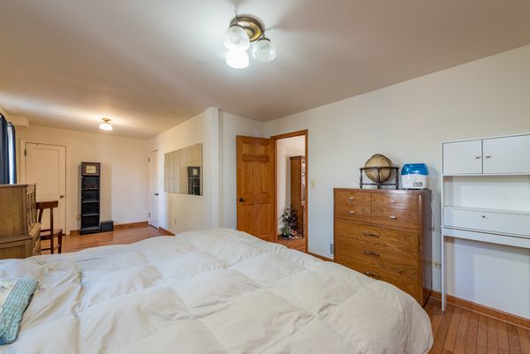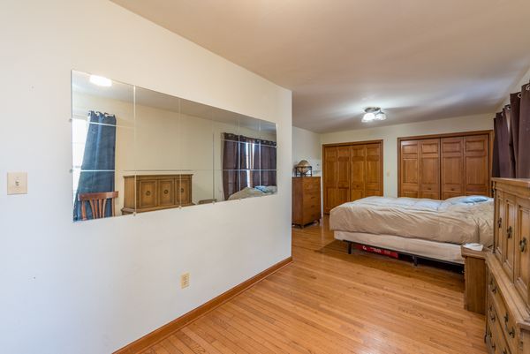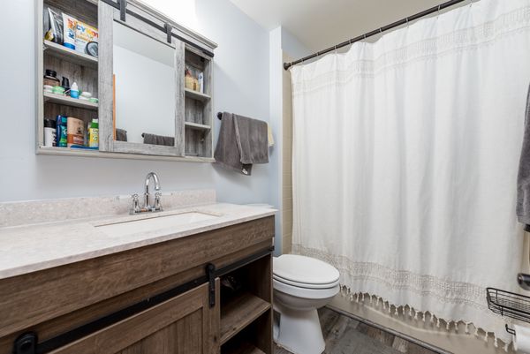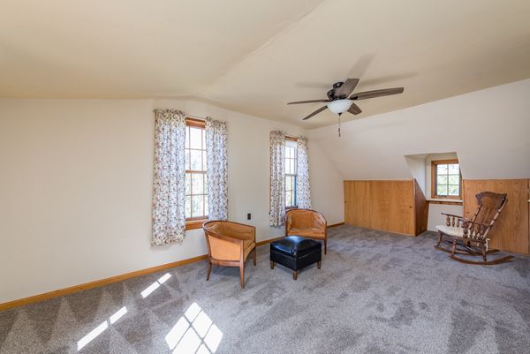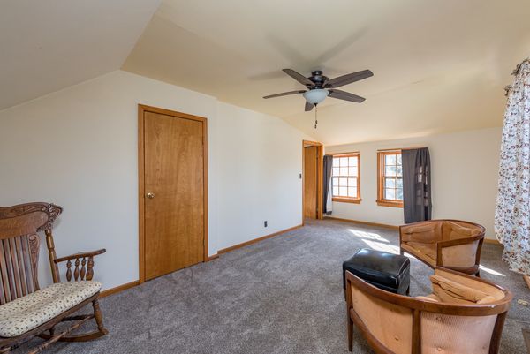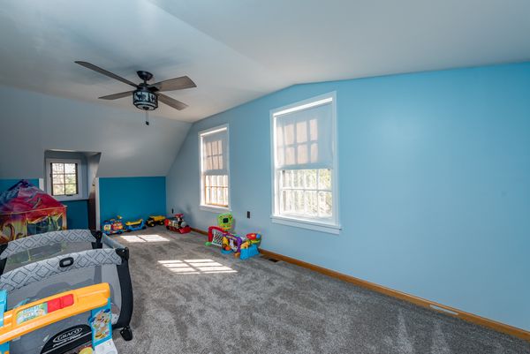1128 Adams Avenue
Winthrop Harbor, IL
60096
About this home
SUPERB LOCATION...CLOSE TO METRA AND MINUTES TO LAKE MICHIGAN! QUIET NEIGHBORHOOD. Located on a wooded lot spanning three-quarters of an acre, this charming home offers a serene retreat from the hustle and bustle of everyday life. As you approach, a canopy of trees provides natural privacy and seclusion. This property has a large, two and a half car detached garage, providing ample space for vehicles, tools, and storage. Stepping inside, the heart of the home is the inviting living room, where a fireplace takes center stage, thoughtfully crafted built-in shelves flank the fireplace, offering a space to showcase treasured belongings and books. The kitchen, a focal point of any home, offers functionality and style with modern appliances, ample counter space, and storage solutions, including a walk-in pantry. Adjacent to the kitchen, an added addition that seamlessly blends modern comfort with the warmth of nature. This spacious family room beckons gatherings and relaxation, with windows that frame views of the verdant surroundings. The first floor hosts a generously sized bedroom, offering convenience and accessibility, along with a full bathroom for added comfort and convenience. Plenty of storage with large closets in all bedrooms. The main level laundry room adds convenience to daily chores. Ascending the stairs to the second floor reveals two more expansive bedrooms, each offering ample space for rest and rejuvenation. A second full bathroom caters to the needs of the upper level, ensuring convenience for all occupants. Outside, the patio beckons for al fresco dining and relaxation amidst the rustling leaves and gentle whispers of the forest. The sprawling partially fenced yard provides plenty of space for outdoor activities, gardening, and enjoying the natural beauty that surrounds this idyllic retreat.
