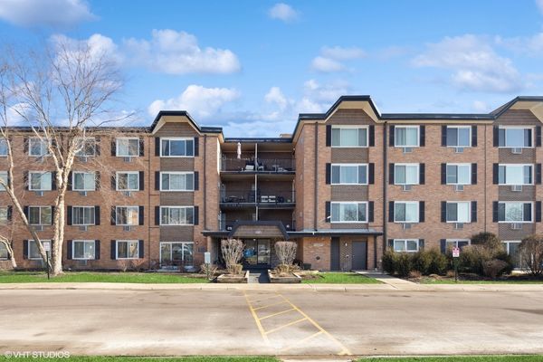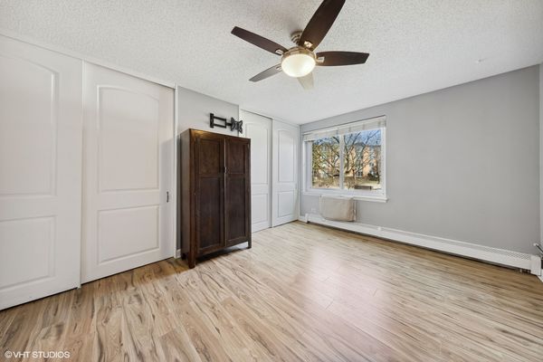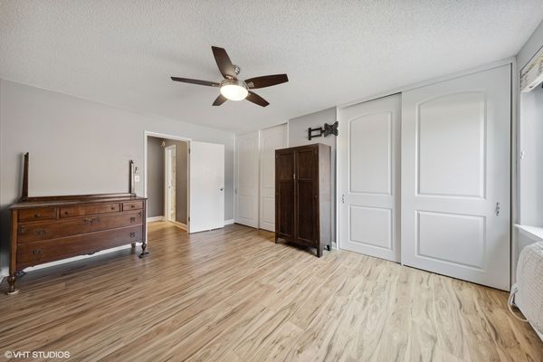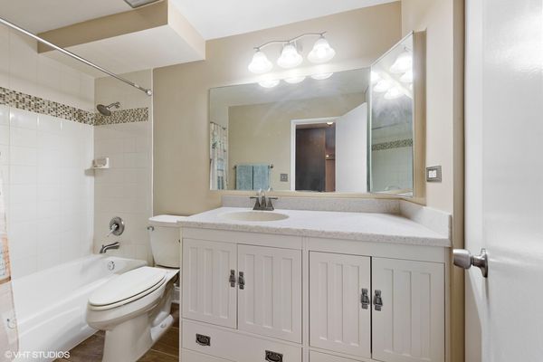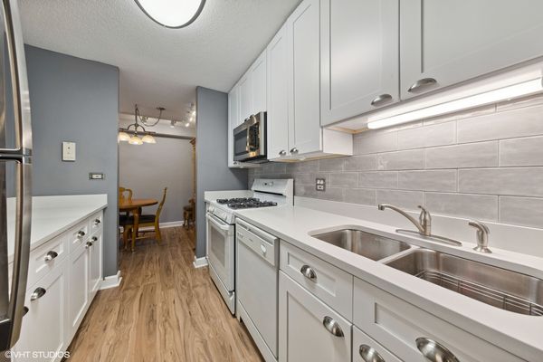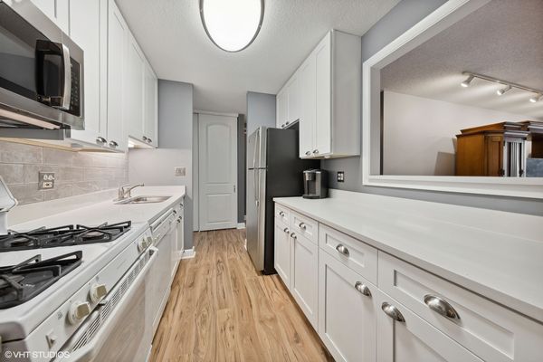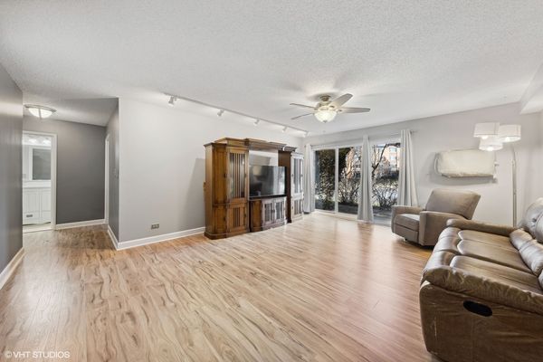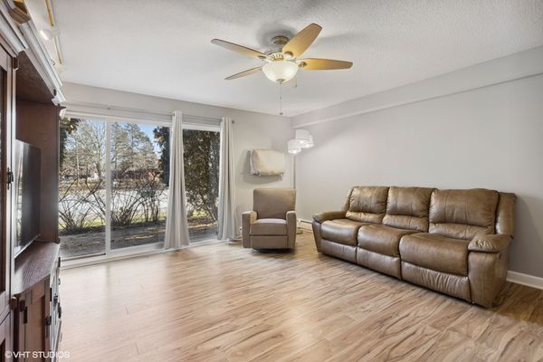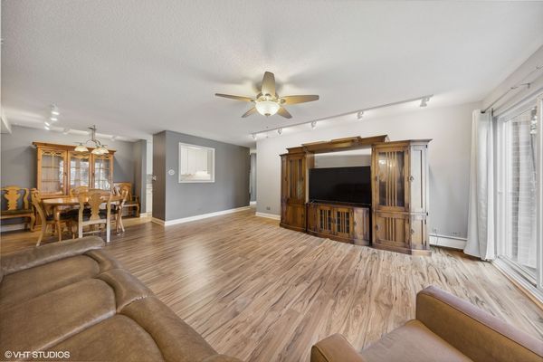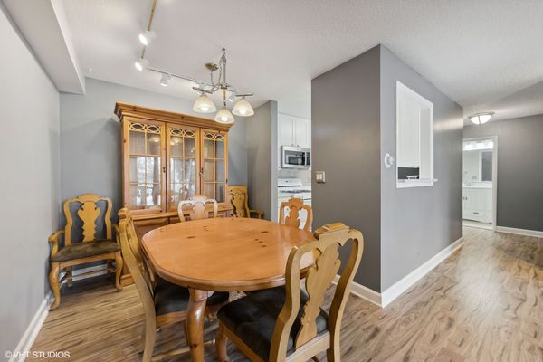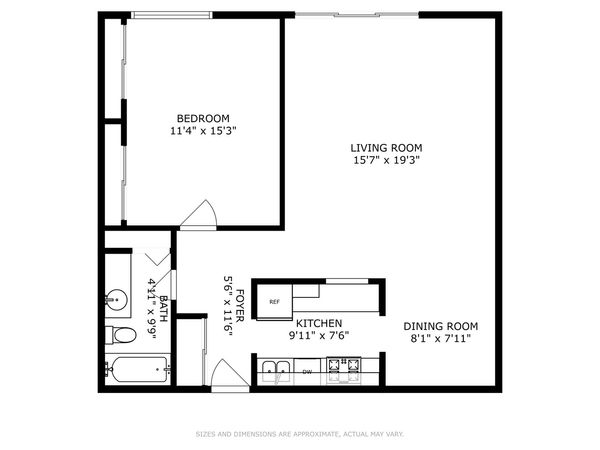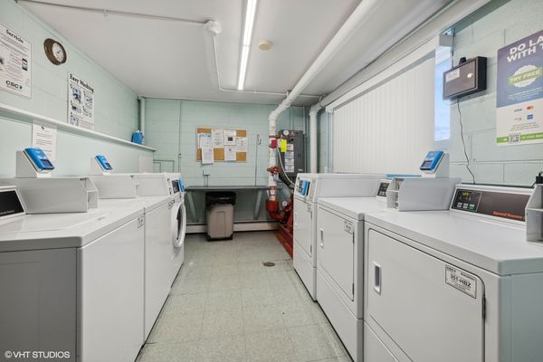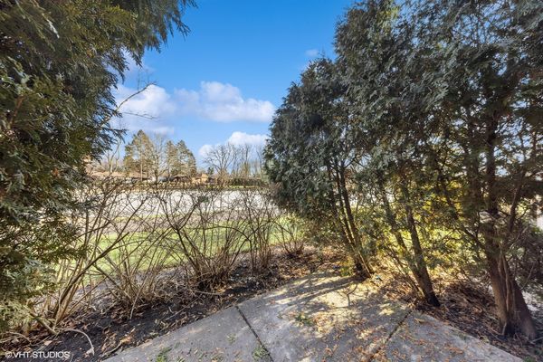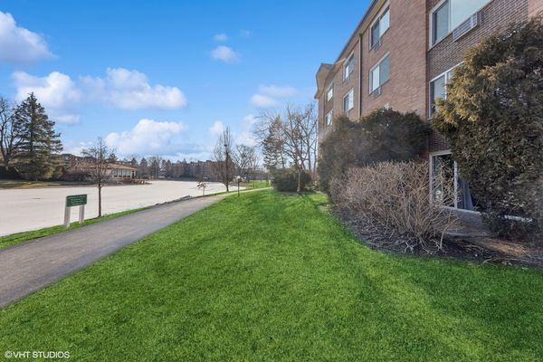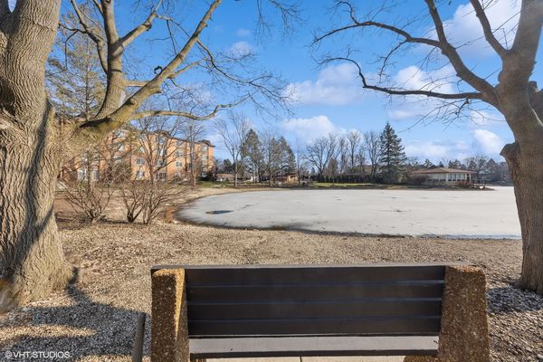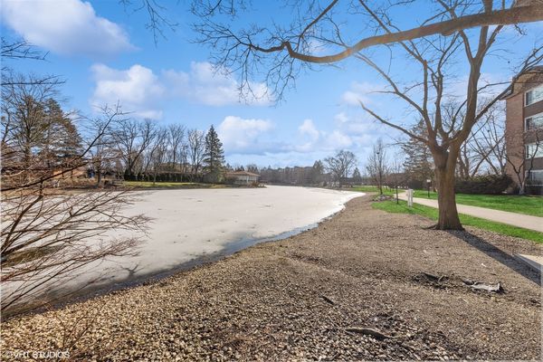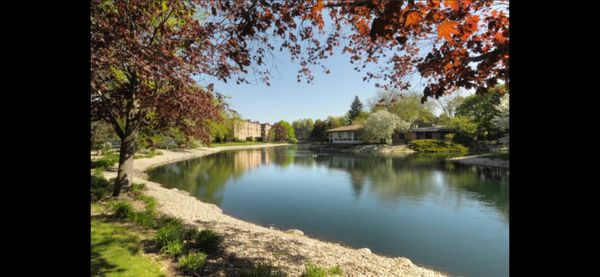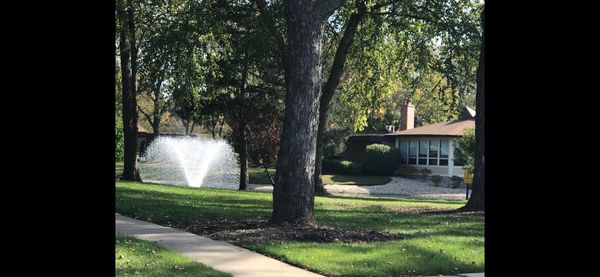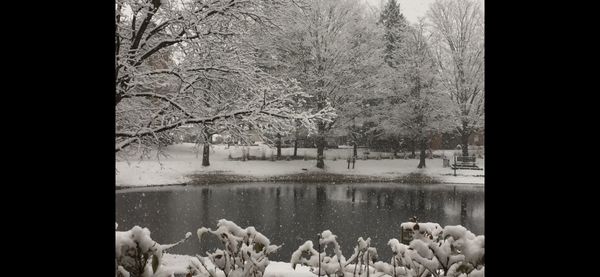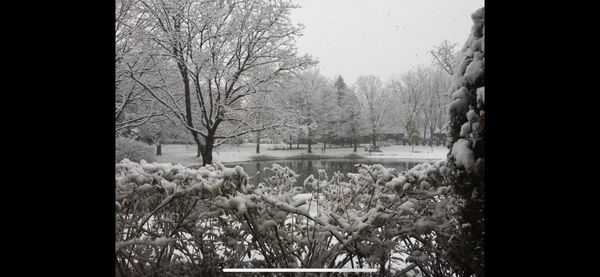1127 S Old Wilke Road Unit 104
Arlington Heights, IL
60005
About this home
Welcome home to a life of comfort, style, and community! This inviting condo seamlessly blends comfort and style, creating a space where every detail has been carefully considered. The kitchen boasts stunning 42" custom white cabinetry, complemented by sleek quartz countertops, inviting you to cook and chat with loved ones through the convenient see-thru window. Refresh and rejuvenate in the updated bathroom, featuring a chic Corian countertop vanity upgraded lighting, and new flooring. New wood laminate flooring and tastefully painted throughout the condo adds a soft, neutral touch. Step outside onto your private patio, enveloped by lush greenery and serene pond views, offering the perfect retreat to unwind after a long day. But the allure doesn't end there - this condo is your gateway to a vibrant community life. Explore the nearby community center with a fitness center, party room, tennis courts, pickleball, basketball courts, and two inviting swimming pools. Nature enthusiasts will love the winding path accessible from your patio, perfect for strolls amidst scenic surroundings. Plus, with HOA perks, including snow removal, landscaping, cooking gas, heat, and water, you can enjoy your home without worrying about additional utility bills. Convenience is key with a spacious storage locker, bike room, and laundry steps away. And with its prime location minutes from I-53 and I-90, commuting is a breeze. Two exterior parking spaces are also included for your convenience.
