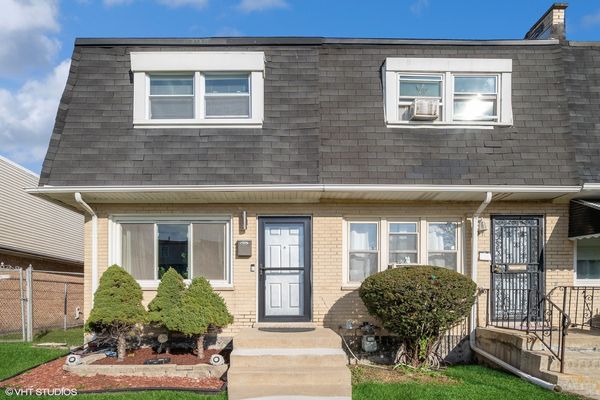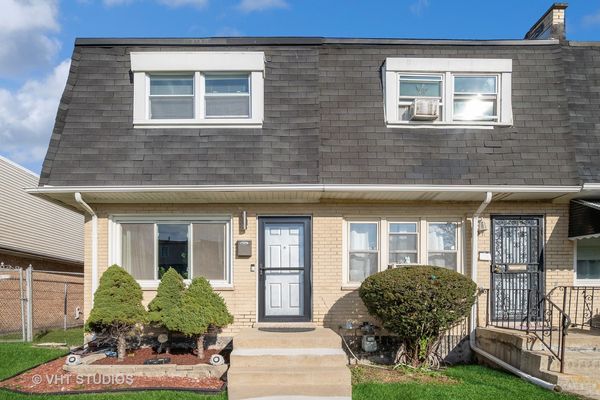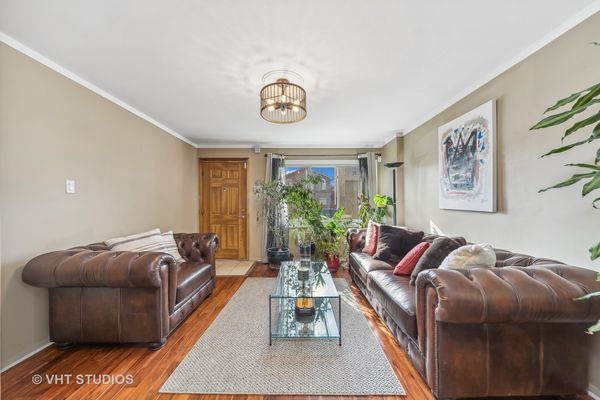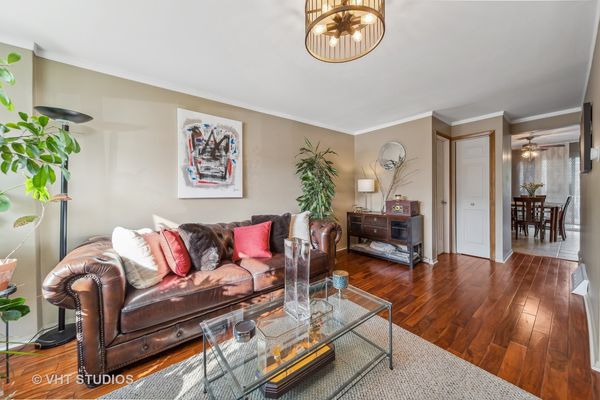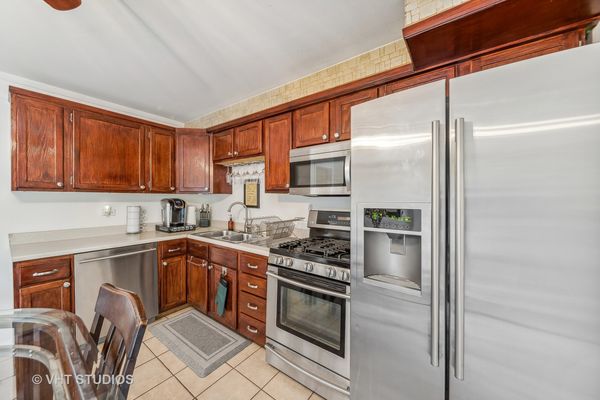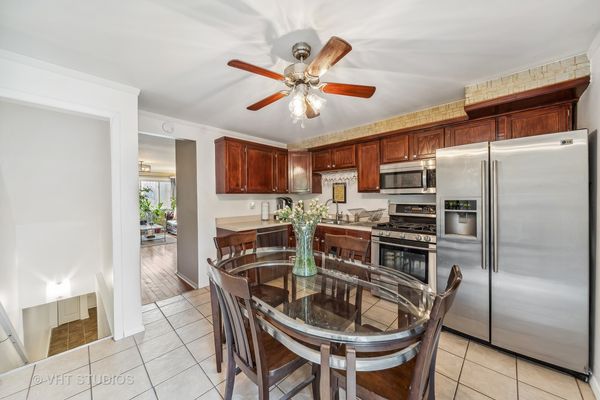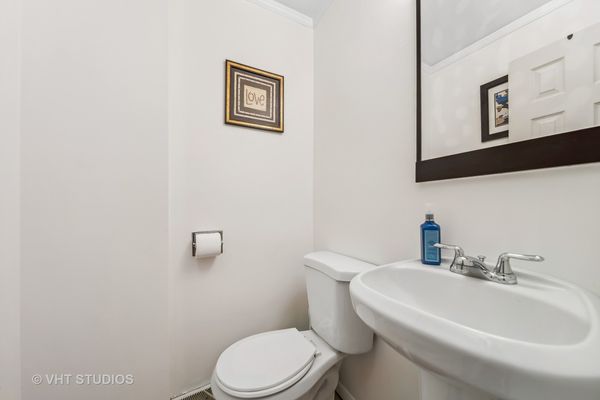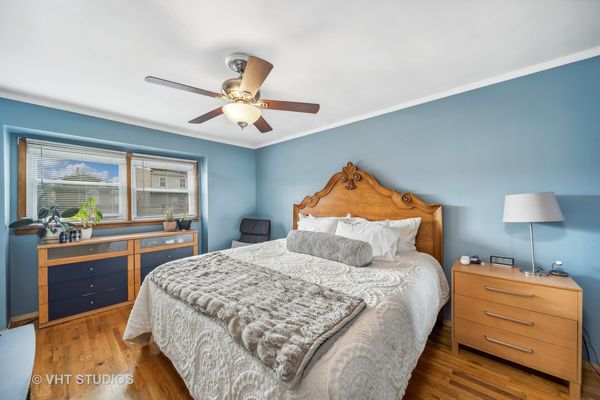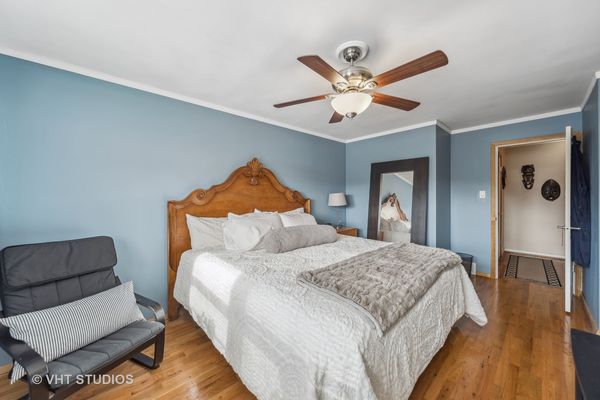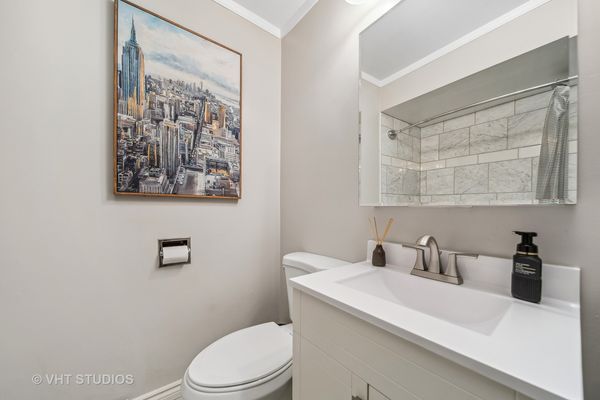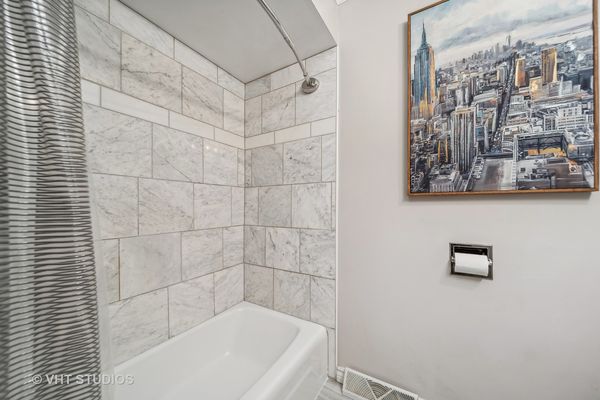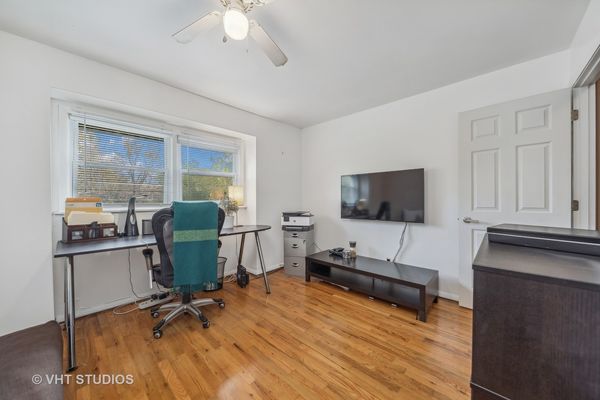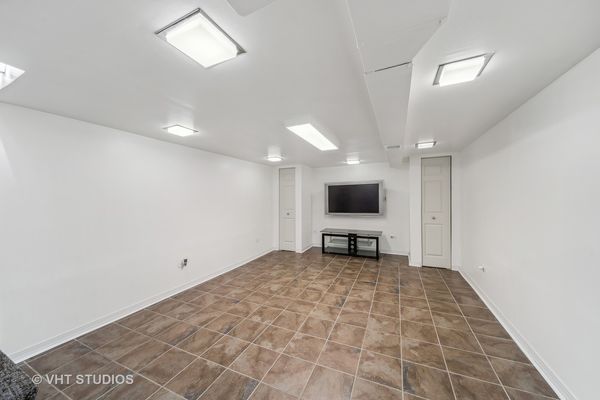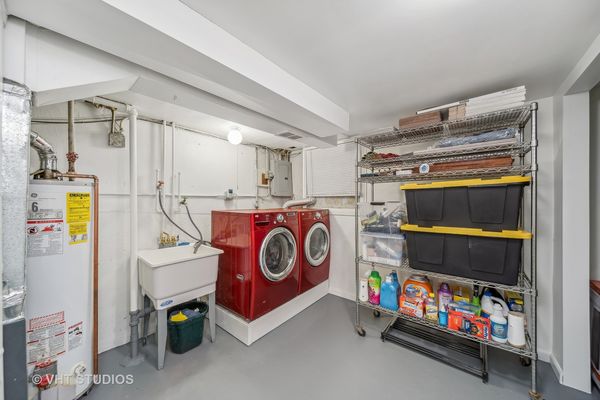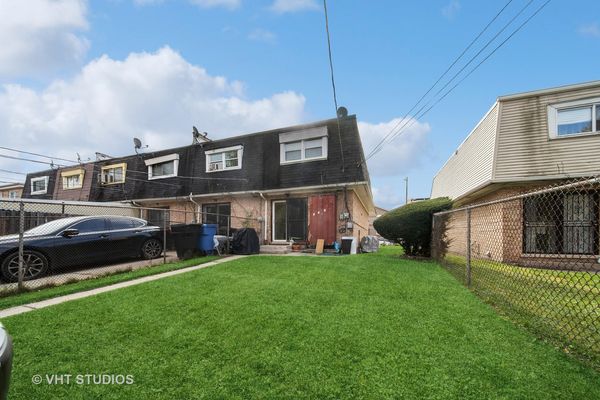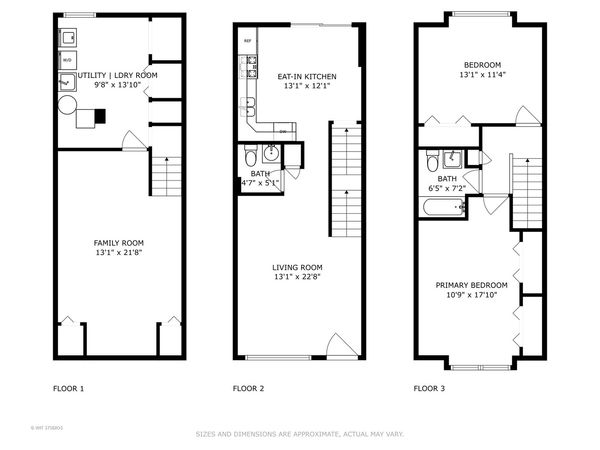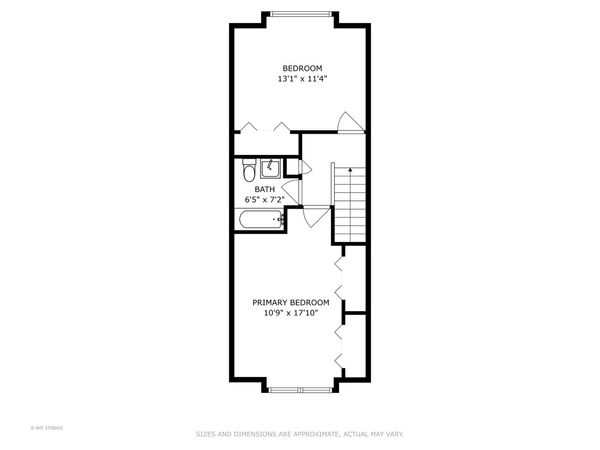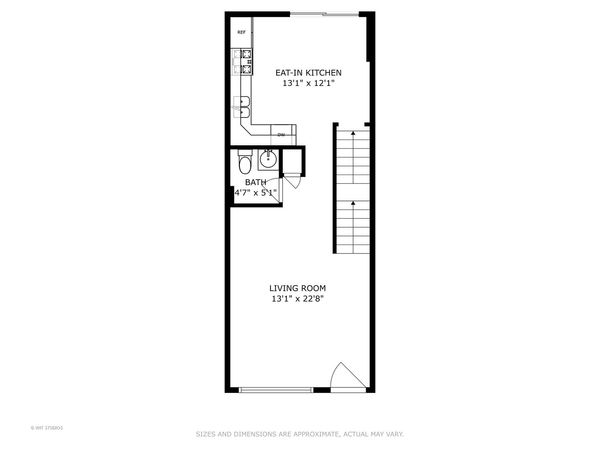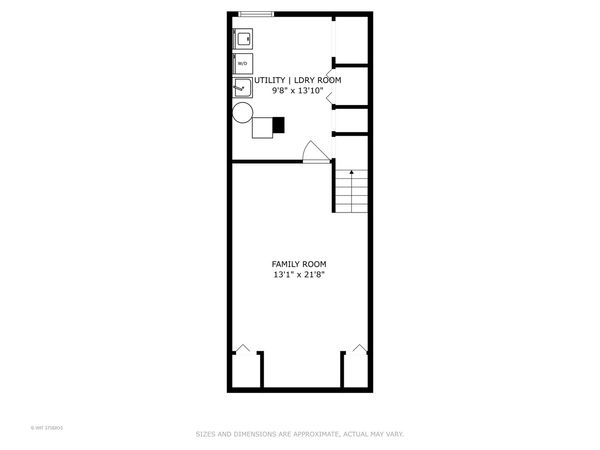1126 E 83rd Street Unit A
Chicago, IL
60619
About this home
Step into your new home - a delightful brick 2-story row home nestled in the heart of Chatham. This home is poised and ready for you to make it your own. As you wander through, the 1st floor welcomes you with an expansive living room, a kitchen boasting a cozy breakfast nook, and a freshly remodeled powder room. Glide through the sliding door leading to your own slice of the outdoors-a backyard oasis, complete with space for not just one but two vehicles. The 2nd floor reveals two generously sized bedrooms and a fully renovated bath, replete with brand-new fixtures and adorned with a stylish selection of ceramic tiles. The allure continues as gleaming hardwood floors gracefully sprawl across both levels, bestowing a sense of warmth and elegance. But wait, there's more! A full-fledged, finished basement awaits your touch-a space that embodies both leisure and utility. Picture this: a recreational haven, a convenient laundry room, and ample storage. Location-wise, convenience is at your doorstep. Nearby, you'll find transportation on the Metra to downtown and 83rd St bus, steps to Avalon Park for a breath of fresh air and all the offerings of Avalon Park district, and a variety of restaurants like Ooh Wee It Is & Wrap Bar. Your new adventure awaits!
