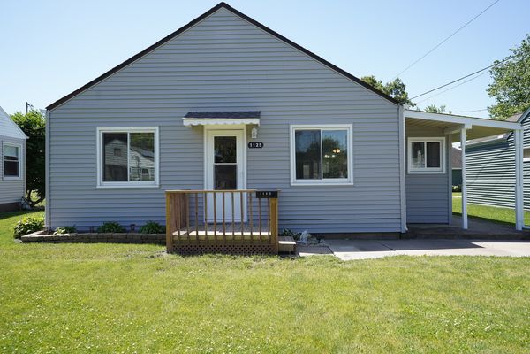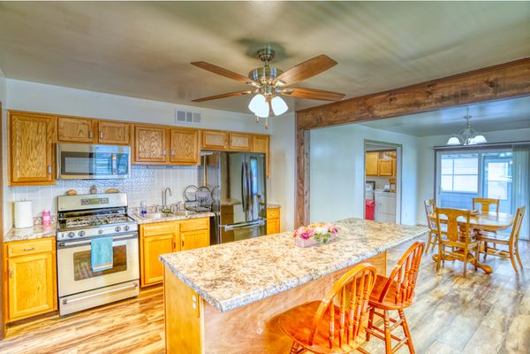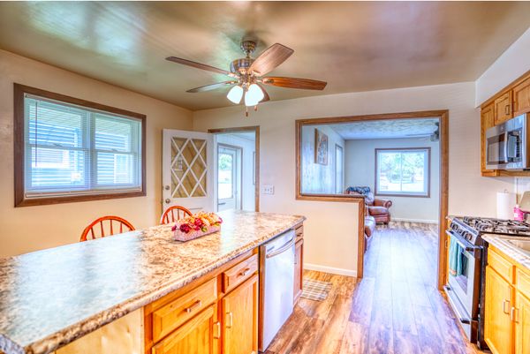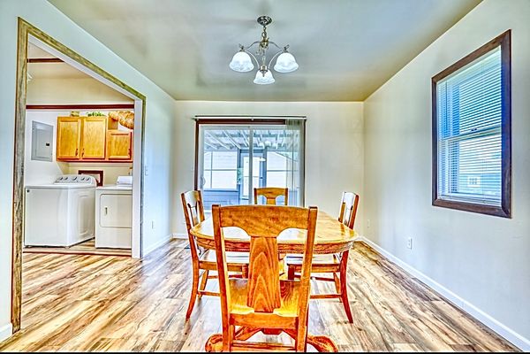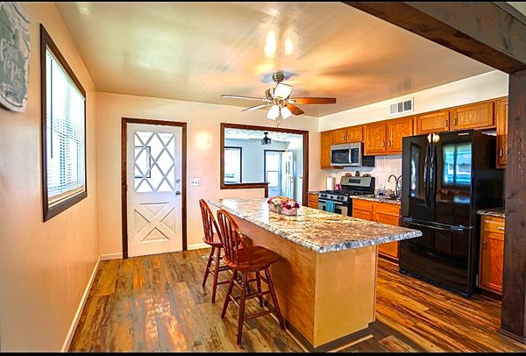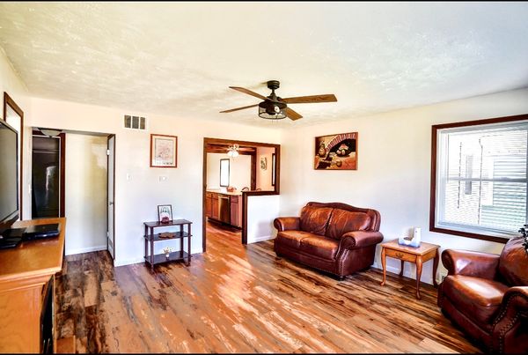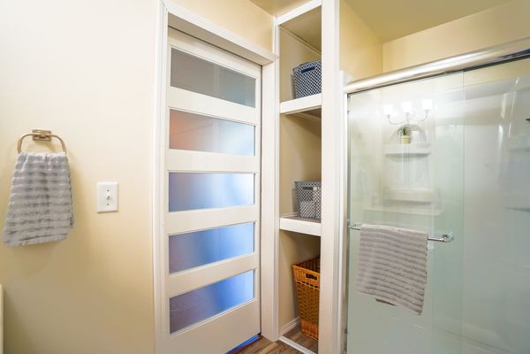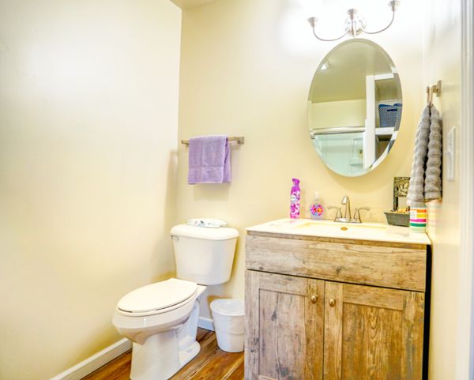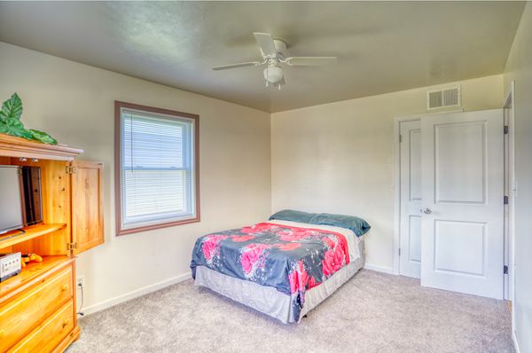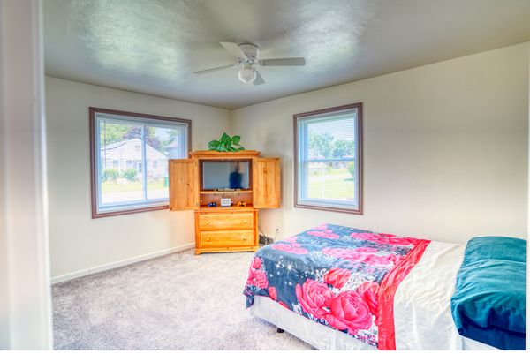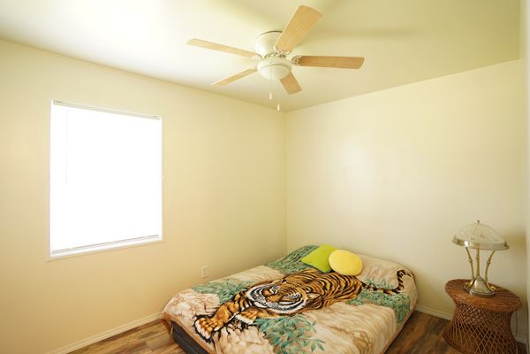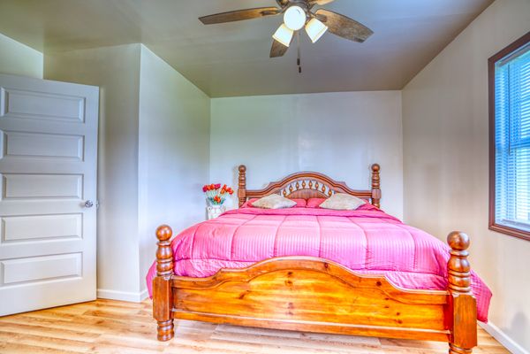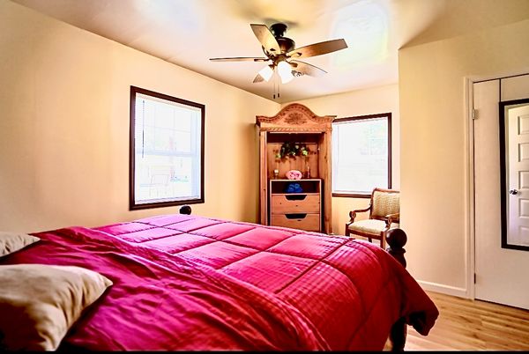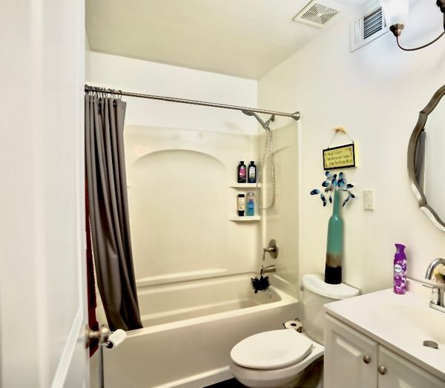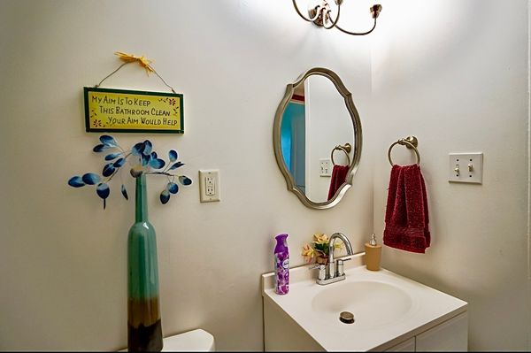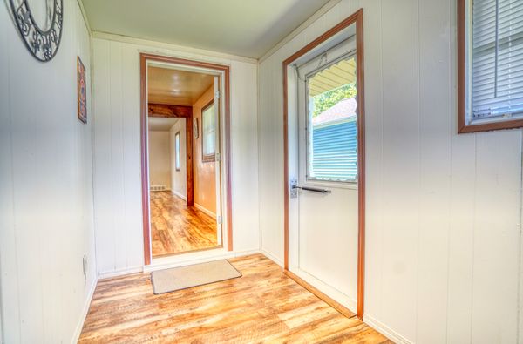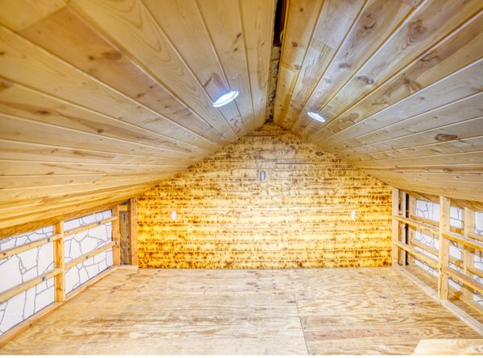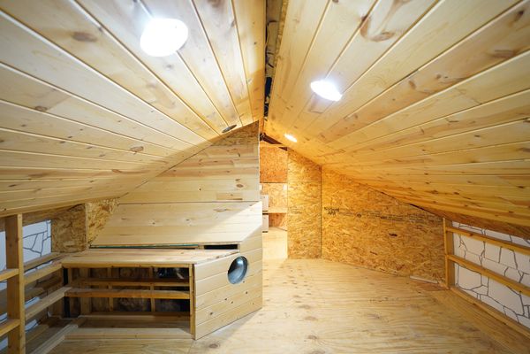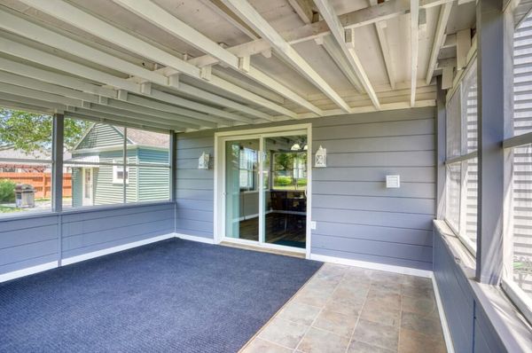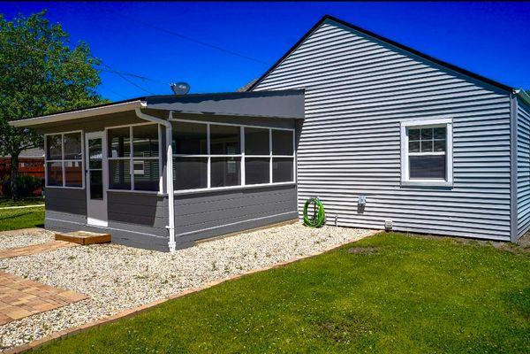1125 W Washington Street
Ottawa, IL
61350
About this home
**Charming Newly Remodeled 3 Bed, 2 Bath Single Family Home, INCLUDES BUYERS HOME WARRANTY ** Welcome to your dream home! This stunning single-family residence has been meticulously remodeled to offer the perfect blend of modern comfort and classic charm. Boasting 3 spacious bedrooms and 2 beautifully updated bathrooms, this home is move-in ready and waiting for you. Key Features include new windows, HWH, mud room, gorgeous bathrooms, updated open kitchen with island (all appliances and W/D stay with the home), and updated flooring throughout. Relax and entertain in the spacious screened porch, perfect for enjoying the outdoors. The versatile finished attic space offers endless possibilities - use it as an extra bedroom, home office, or playroom. Location, Location, Location! This beautiful home is close to Starved Rock State Park, and perfect for outdoor enthusiasts. The home is within walking distance of beautiful local parks and easy access to Route 6 and I-80, making commuting a breeze. This home truly has it all - from top-notch updates to an unbeatable location. Don't miss your chance to make this beautiful property your own. Schedule a viewing today!
