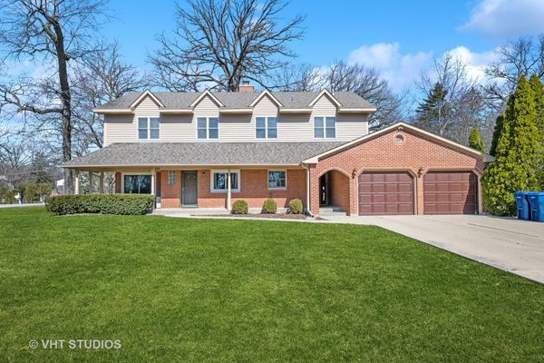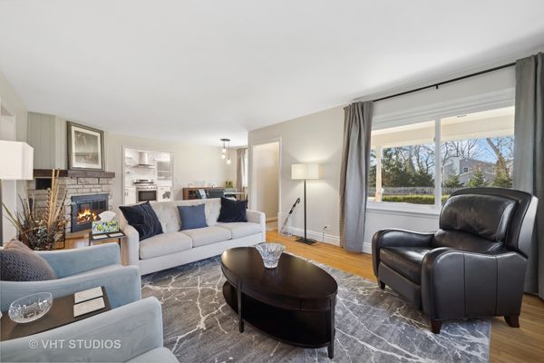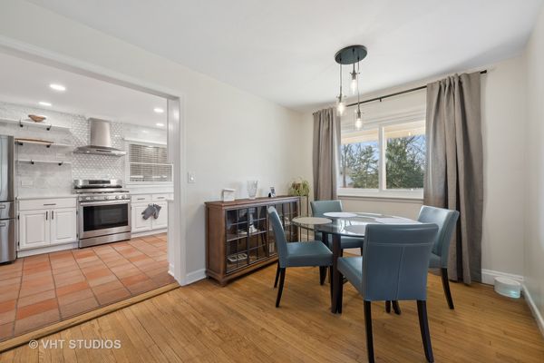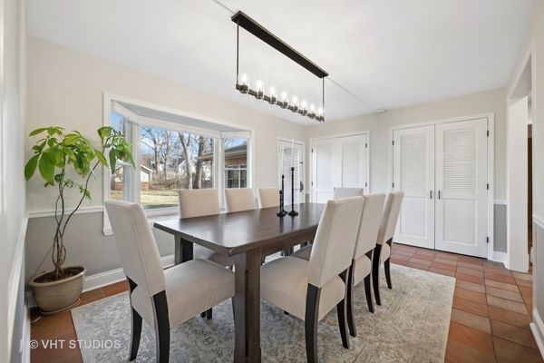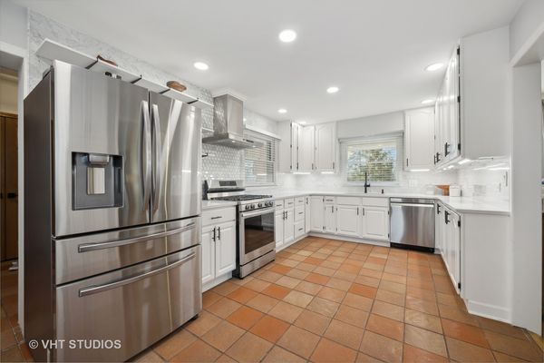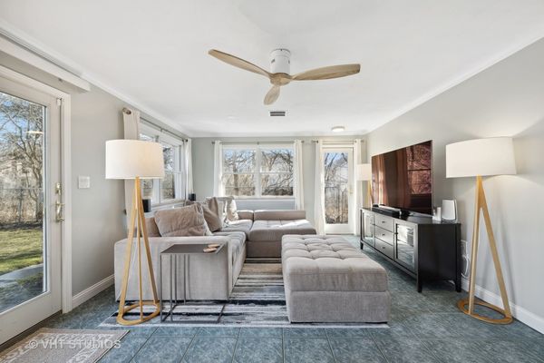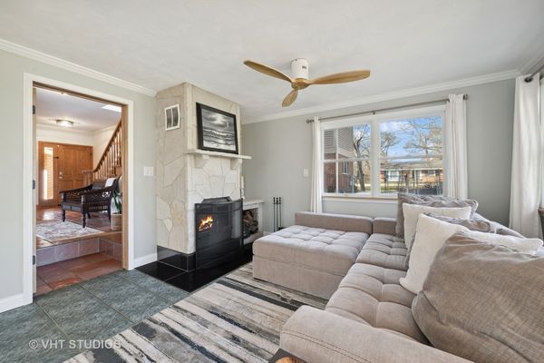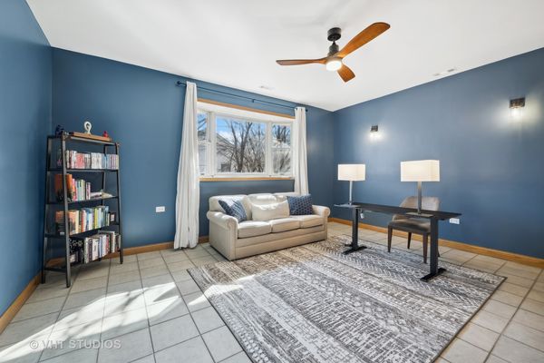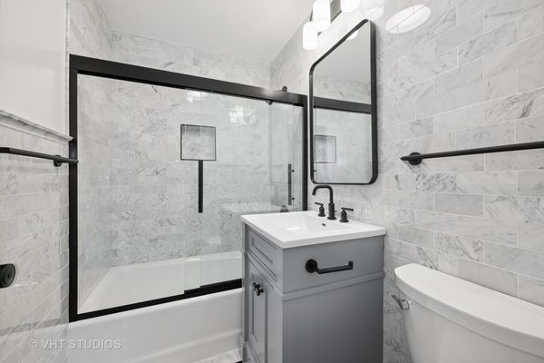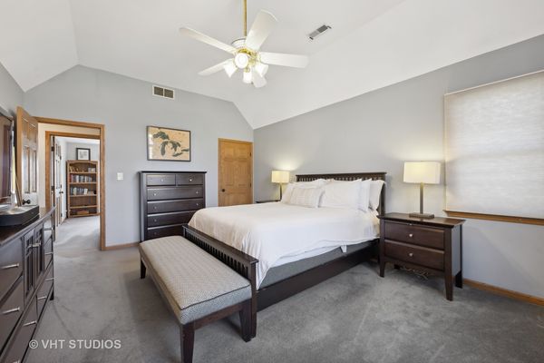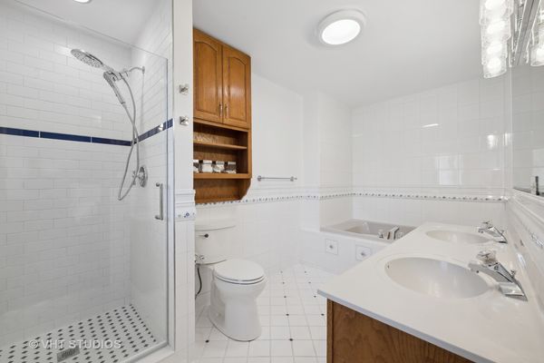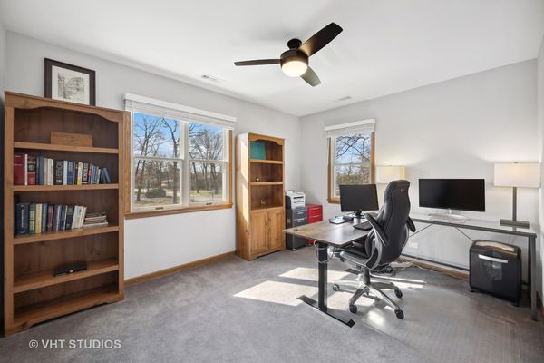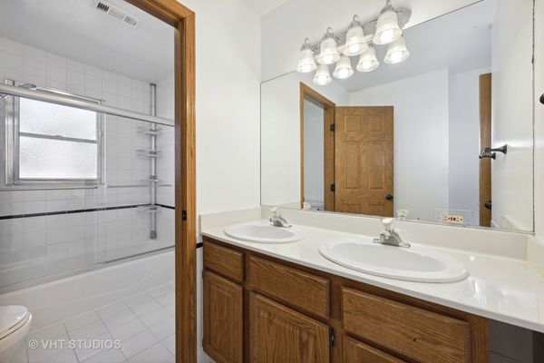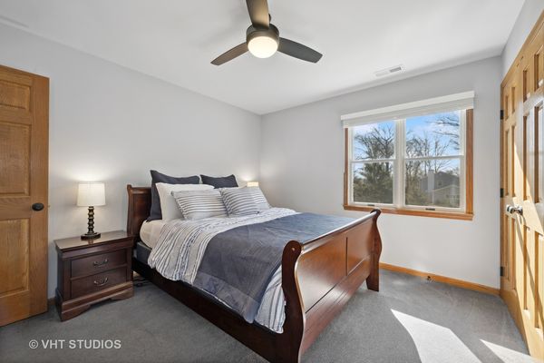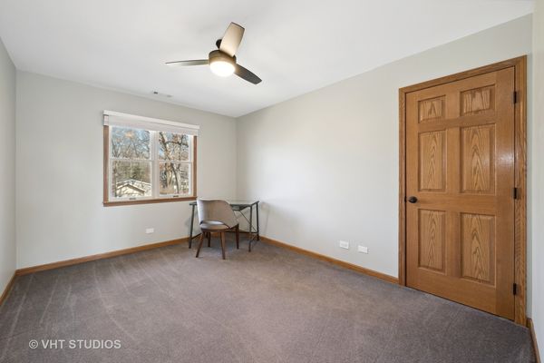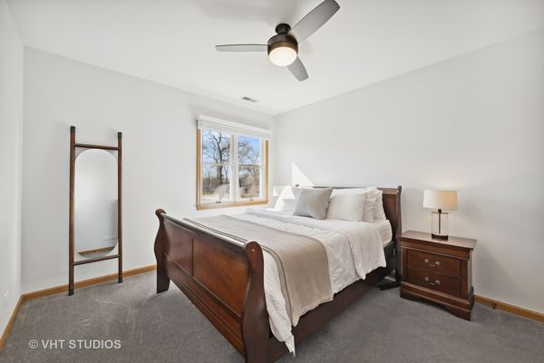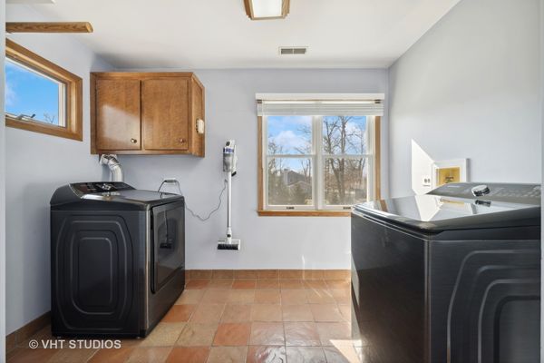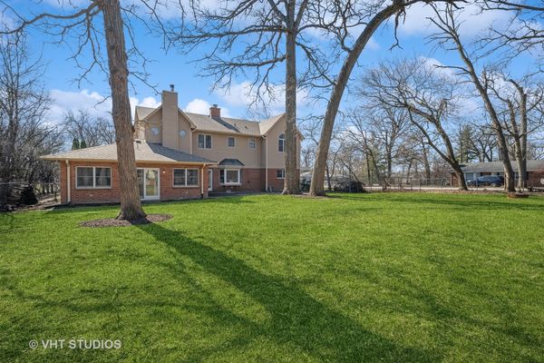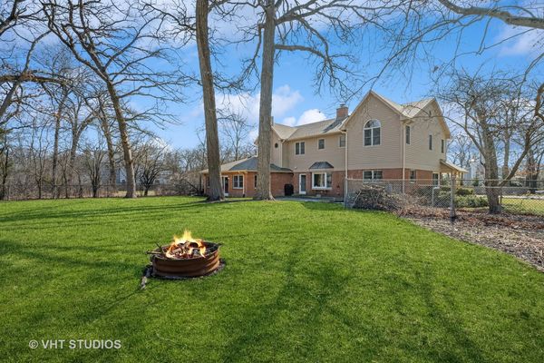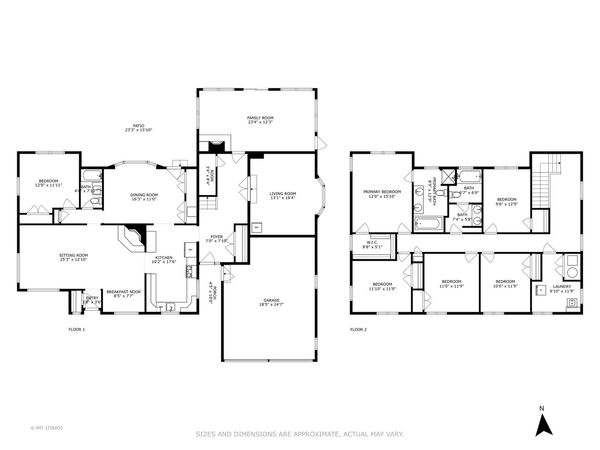1125 Quassey Avenue
Lake Bluff, IL
60044
About this home
Spacious homes with attractive curb appeal and a generous lot (nearly half an acre!) are up for grabs! Boasting 6 bedrooms and 3 full bathrooms, here's what you'll find inside: On the first floor, a sizable living room and dining area with oak hardwood floors and a cozy wood burning fireplace welcome you. The well-appointed kitchen is ready for action, alongside a formal dining room featuring a charming bay window. Additionally, there's a versatile bedroom (perfect for an office) with an adjoining full bathroom, as well as a step-down family room, complete with another fireplace and a convenient office/bonus room. The owner has many updates including the kitchen, bathrooms, new painting on exterior and interior. The second floor hosts a spacious master bedroom, complete with a walk-in closet and a luxurious private bathroom suite, featuring dual vanities, a jacuzzi tub, and a separate shower. Four more bedrooms await on this level, one of which boasts another walk-in closet. The hall bathroom also offers dual vanities, and there's even a laundry room with hook-ups for two washers. Plenty of storage options abound, with ample closet space, pull-down stairs to the floored attic, and a 12 x 12 shed. The furnace and AC are 2 years old, and the roof was updated in December 2018. The attached two-car garage includes a deep side for a workshop area, additional storage, and a power sub-panel (providing 120/240 volts) for the workshop. The garage also has a tesla charger built in. There's even extra attic space in the garage. Outside, enjoy the privacy of a completely fenced yard, adorned with mature trees and a fenced-in dog run. Located within the esteemed Lake Bluff elementary/middle school and Lake Forest High School districts, this home offers easy access to downtown Lake Bluff, the toll-way, as well as shopping and dining options. With its solid construction and prime location, this home is awaiting your personal touch to make it truly shine. Don't miss out on this rare opportunity to own a home of this size in the Lake Bluff/Lake Forest school districts at such an attractive price!
