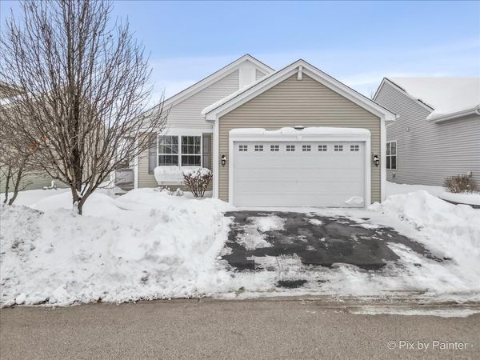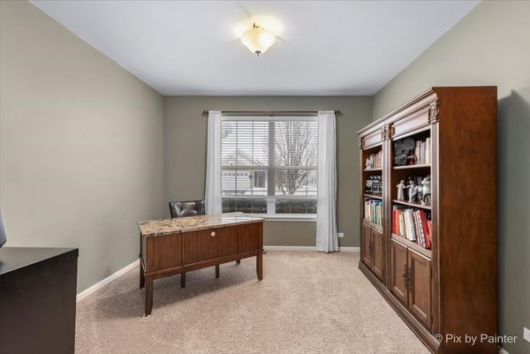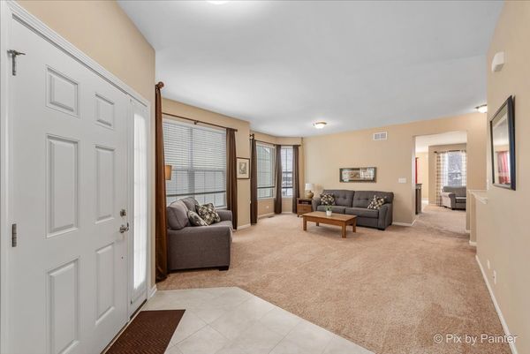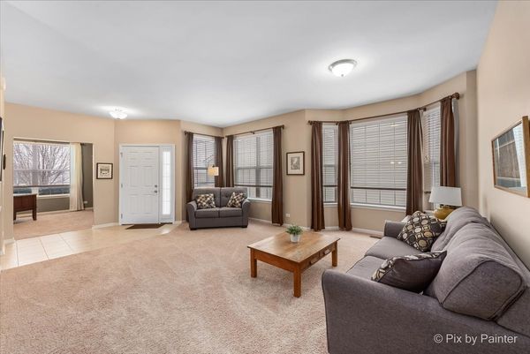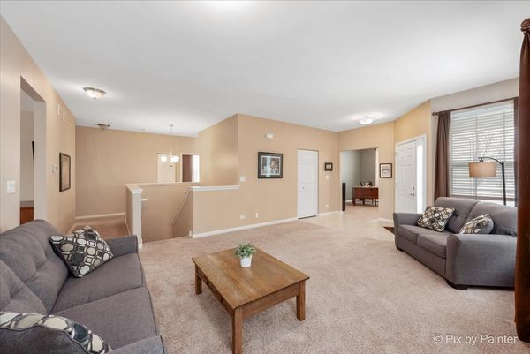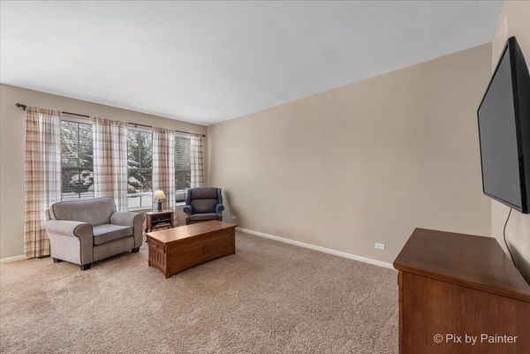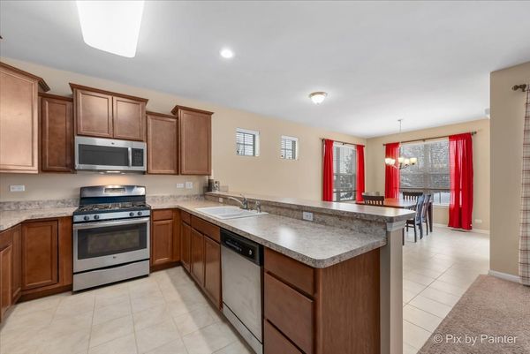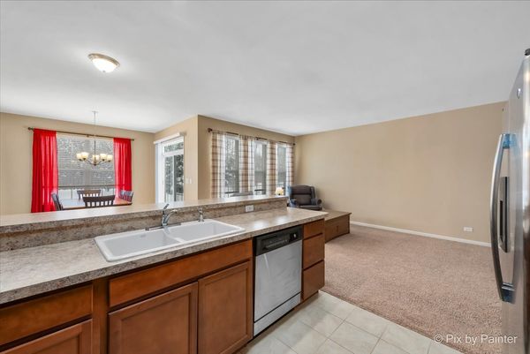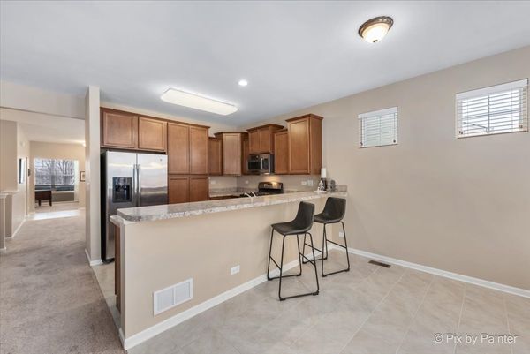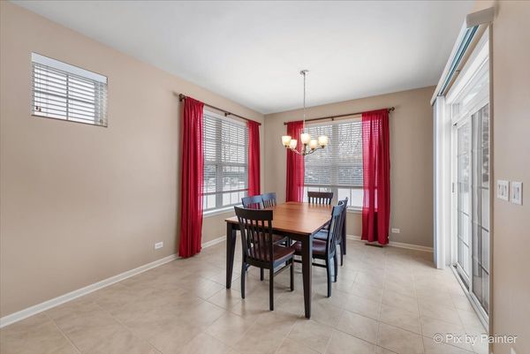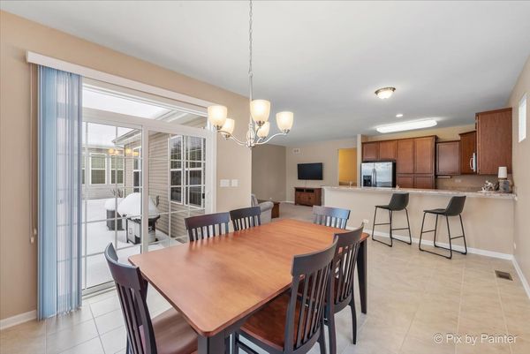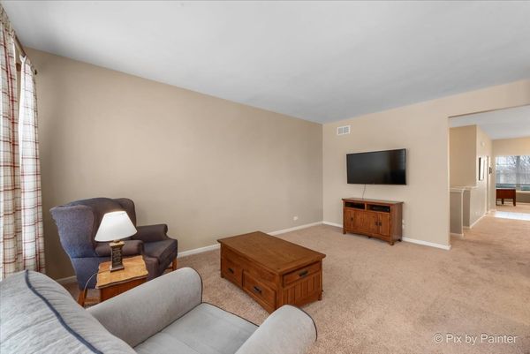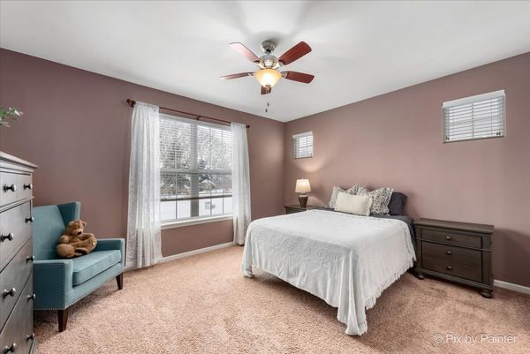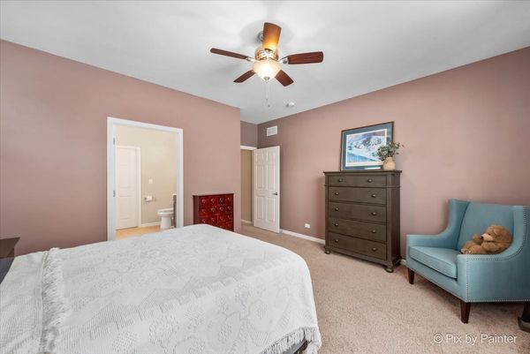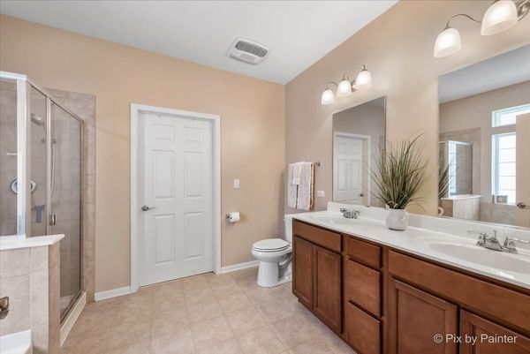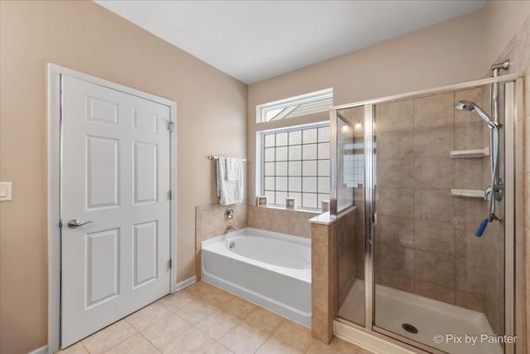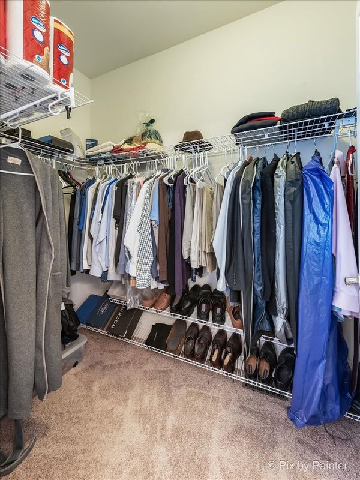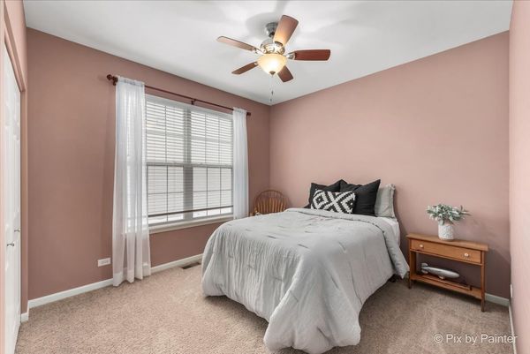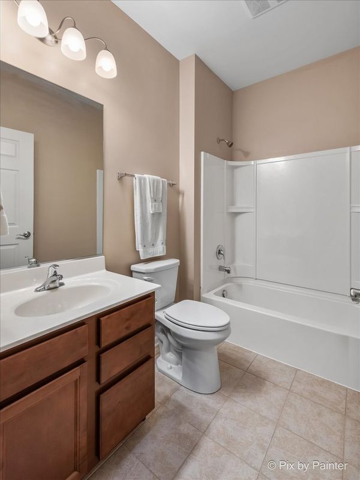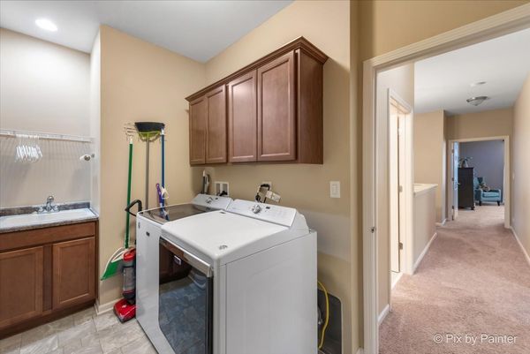1125 Prescott Lane
Pingree Grove, IL
60140
About this home
This stunning Camelback model is move-in ready and boasts a FINISHED BASEMENT, creating a spacious haven for comfortable living and entertaining. With an abundance of natural light throughout, this home provides a warm and inviting atmosphere. The expansive home office is perfect for those who appreciate a dedicated and productive workspace. The kitchen is a chef's delight with several upgrades, including sleek cabinets and plenty of counter space with seating. This space is perfect for culinary adventures and entertaining guests, creating lasting memories. Through the back sliding door you'll find a dream backyard surrounded by nature. Retreat to the private and luxurious owner's suite, complete with a spa-like bathroom and a walk-in closet. The finished basement adds another dimension to this already spacious home, featuring a third bedroom and an open layout that can be customized to your liking. Whether you desire a hobby room, a recreation area, or a combination of both, the possibilities are endless. Need ample storage space? The massive storage area in the basement ensures that you have room for all your belongings. Additionally, a clean concrete crawl space provides even more storage options for your convenience. This home seamlessly combines functionality, style, and comfort, making it the perfect place to call home. SNOW REMOVAL and LAWN CARE provided in the low association fee. Carillon at Cambridge Lakes includes added security of a gated community, an exceptional active adult community with walking trails, an exceptional clubhouse, indoor and outdoor pools, tennis, 3-hole Golf Course, pickle-ball courts, a fitness center, a billiards room, and much more.
